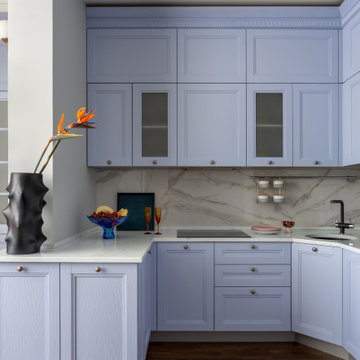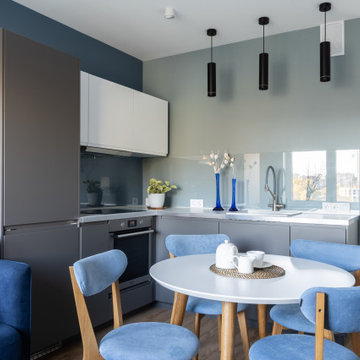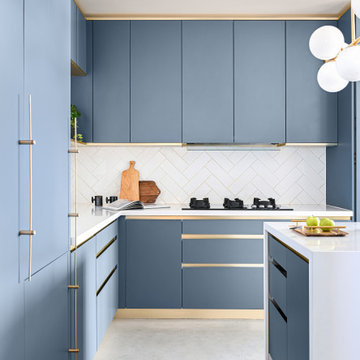Синяя кухня – фото дизайна интерьера
Сортировать:
Бюджет
Сортировать:Популярное за сегодня
1 - 20 из 33 098 фото

Пример оригинального дизайна: угловая кухня-гостиная среднего размера в стиле лофт с врезной мойкой, синими фасадами, столешницей из ламината, синим фартуком, фартуком из керамической плитки, черной техникой, темным паркетным полом, коричневым полом, черной столешницей, многоуровневым потолком, акцентной стеной и плоскими фасадами без острова

Пример оригинального дизайна: кухня в стиле неоклассика (современная классика)

Стильный дизайн: угловая, глянцевая кухня среднего размера в современном стиле с обеденным столом, врезной мойкой, плоскими фасадами, бирюзовыми фасадами, столешницей из кварцевого агломерата, белым фартуком, фартуком из мрамора, цветной техникой, полом из керамогранита, островом, коричневым полом и белой столешницей - последний тренд

На фото: прямая кухня среднего размера в современном стиле с обеденным столом, накладной мойкой, плоскими фасадами, розовыми фасадами, столешницей из ламината, розовым фартуком, фартуком из плитки кабанчик, техникой из нержавеющей стали, полом из керамической плитки, коричневой столешницей и двухцветным гарнитуром без острова с

На фото: прямая, светлая кухня-гостиная в белых тонах с отделкой деревом в современном стиле с врезной мойкой, плоскими фасадами, белыми фасадами, бежевым фартуком, светлым паркетным полом, полуостровом, бежевым полом, бежевой столешницей, потолком из вагонки, барной стойкой, двухцветным гарнитуром, столешницей из акрилового камня и черной техникой

A full, custom kitchen remodel turned a once-dated and awkward layout into a spacious modern farmhouse kitchen with crisp black and white contrast, double islands, a walk-in pantry and ample storage.

photo credit: Haris Kenjar
Urban Electric lighting.
Rejuvenation hardware.
Viking range.
honed caesarstone countertops
6x6 irregular edge ceramic tile
vintage Moroccan rug

This creative transitional space was transformed from a very dated layout that did not function well for our homeowners - who enjoy cooking for both their family and friends. They found themselves cooking on a 30" by 36" tiny island in an area that had much more potential. A completely new floor plan was in order. An unnecessary hallway was removed to create additional space and a new traffic pattern. New doorways were created for access from the garage and to the laundry. Just a couple of highlights in this all Thermador appliance professional kitchen are the 10 ft island with two dishwashers (also note the heated tile area on the functional side of the island), double floor to ceiling pull-out pantries flanking the refrigerator, stylish soffited area at the range complete with burnished steel, niches and shelving for storage. Contemporary organic pendants add another unique texture to this beautiful, welcoming, one of a kind kitchen! Photos by David Cobb Photography.

Gorgeous Remodel- We remodeled the 1st Floor of this beautiful water front home in Wexford Plantation, on Hilton Head Island, SC. We added a new pool and spa in the rear of the home overlooking the scenic harbor. The marble, onyx and tile work are incredible!

Пример оригинального дизайна: угловая кухня в морском стиле с врезной мойкой, фасадами в стиле шейкер, синими фасадами, разноцветным фартуком, техникой из нержавеющей стали, паркетным полом среднего тона, островом, коричневым полом, белой столешницей и двухцветным гарнитуром

Идея дизайна: большая угловая, светлая кухня в стиле неоклассика (современная классика) с с полувстраиваемой мойкой (с передним бортиком), светлыми деревянными фасадами, разноцветным фартуком, техникой из нержавеющей стали, паркетным полом среднего тона, коричневым полом, белой столешницей, балками на потолке и фасадами с утопленной филенкой

На фото: маленькая п-образная кухня в современном стиле с фасадами с утопленной филенкой, синими фасадами, деревянной столешницей, белым фартуком, техникой из нержавеющей стали, темным паркетным полом, полуостровом, коричневым полом, бежевой столешницей, накладной мойкой и двухцветным гарнитуром для на участке и в саду с

Anchored by a Navy Blue Hexagon Tile Backsplash, this transitional style kitchen serves up some nautical vibes with its classic blue and white color pairing. Love the look? Sample navy blue tiles and more at fireclaytile.com.
TILE SHOWN
6" Hexagon Tiles in Navy Blue
DESIGN
John Gioffre
PHOTOS
Leonid Furmansky
INSTALLER
Revent Remodeling + Construction

This modern farmhouse kitchen features a beautiful combination of Navy Blue painted and gray stained Hickory cabinets that’s sure to be an eye-catcher. The elegant “Morel” stain blends and harmonizes the natural Hickory wood grain while emphasizing the grain with a subtle gray tone that beautifully coordinated with the cool, deep blue paint.
The “Gale Force” SW 7605 blue paint from Sherwin-Williams is a stunning deep blue paint color that is sophisticated, fun, and creative. It’s a stunning statement-making color that’s sure to be a classic for years to come and represents the latest in color trends. It’s no surprise this beautiful navy blue has been a part of Dura Supreme’s Curated Color Collection for several years, making the top 6 colors for 2017 through 2020.
Beyond the beautiful exterior, there is so much well-thought-out storage and function behind each and every cabinet door. The two beautiful blue countertop towers that frame the modern wood hood and cooktop are two intricately designed larder cabinets built to meet the homeowner’s exact needs.
The larder cabinet on the left is designed as a beverage center with apothecary drawers designed for housing beverage stir sticks, sugar packets, creamers, and other misc. coffee and home bar supplies. A wine glass rack and shelves provides optimal storage for a full collection of glassware while a power supply in the back helps power coffee & espresso (machines, blenders, grinders and other small appliances that could be used for daily beverage creations. The roll-out shelf makes it easier to fill clean and operate each appliance while also making it easy to put away. Pocket doors tuck out of the way and into the cabinet so you can easily leave open for your household or guests to access, but easily shut the cabinet doors and conceal when you’re ready to tidy up.
Beneath the beverage center larder is a drawer designed with 2 layers of multi-tasking storage for utensils and additional beverage supplies storage with space for tea packets, and a full drawer of K-Cup storage. The cabinet below uses powered roll-out shelves to create the perfect breakfast center with power for a toaster and divided storage to organize all the daily fixings and pantry items the household needs for their morning routine.
On the right, the second larder is the ultimate hub and center for the homeowner’s baking tasks. A wide roll-out shelf helps store heavy small appliances like a KitchenAid Mixer while making them easy to use, clean, and put away. Shelves and a set of apothecary drawers help house an assortment of baking tools, ingredients, mixing bowls and cookbooks. Beneath the counter a drawer and a set of roll-out shelves in various heights provides more easy access storage for pantry items, misc. baking accessories, rolling pins, mixing bowls, and more.
The kitchen island provides a large worktop, seating for 3-4 guests, and even more storage! The back of the island includes an appliance lift cabinet used for a sewing machine for the homeowner’s beloved hobby, a deep drawer built for organizing a full collection of dishware, a waste recycling bin, and more!
All and all this kitchen is as functional as it is beautiful!
Request a FREE Dura Supreme Brochure Packet:
http://www.durasupreme.com/request-brochure

Свежая идея для дизайна: угловая кухня-гостиная среднего размера в стиле кантри с стеклянными фасадами, белыми фасадами, техникой из нержавеющей стали, белым фартуком, фартуком из плитки кабанчик, темным паркетным полом, островом, с полувстраиваемой мойкой (с передним бортиком), мраморной столешницей и коричневым полом - отличное фото интерьера

Inside view of pantry showing stainless steel mesh drawer fronts for dry-good storage and adjustable shelves.
На фото: п-образная кухня среднего размера в классическом стиле с кладовкой, открытыми фасадами, серыми фасадами, бежевым полом и полом из травертина без острова
На фото: п-образная кухня среднего размера в классическом стиле с кладовкой, открытыми фасадами, серыми фасадами, бежевым полом и полом из травертина без острова

Стильный дизайн: угловая кухня среднего размера в средиземноморском стиле с с полувстраиваемой мойкой (с передним бортиком), белым фартуком, фартуком из плитки кабанчик, техникой из нержавеющей стали, светлым паркетным полом, островом, бежевым полом, белой столешницей, обеденным столом, столешницей из кварцевого агломерата, фасадами в стиле шейкер, черно-белыми фасадами, двухцветным гарнитуром и окном - последний тренд
Синяя кухня – фото дизайна интерьера
1


