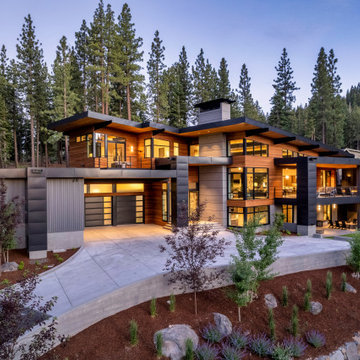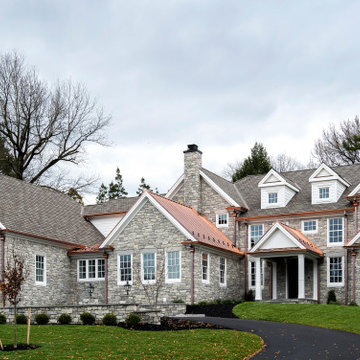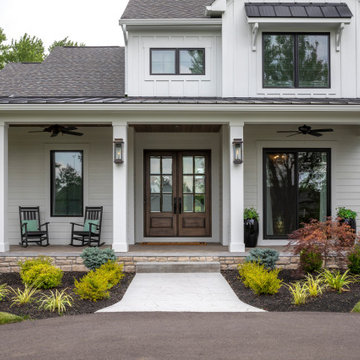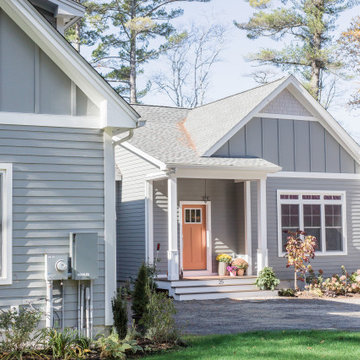Красивые дома – 72 787 серые фото фасадов
Сортировать:
Бюджет
Сортировать:Популярное за сегодня
1 - 20 из 72 787 фото

The simple volumes of this urban lake house give a nod to the existing 1940’s weekend cottages and farmhouses contained in the mature neighborhood on White Rock Lake. The concept is a modern twist on the vernacular within the area by incorporating the use of modern materials such as concrete, steel, and cable. ©Shoot2Sell Photography
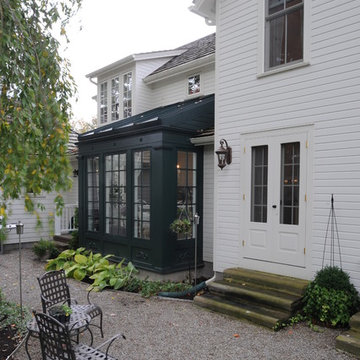
This rear-facing conservatory lights the dining area and kitchen within.
Стильный дизайн: деревянный дом в стиле кантри - последний тренд
Стильный дизайн: деревянный дом в стиле кантри - последний тренд

Ashley Avila Photography
Свежая идея для дизайна: деревянный дом в стиле ретро с двускатной крышей - отличное фото интерьера
Свежая идея для дизайна: деревянный дом в стиле ретро с двускатной крышей - отличное фото интерьера

Exterior Modern Farmhouse
Источник вдохновения для домашнего уюта: большой, одноэтажный, кирпичный, белый частный загородный дом в стиле кантри с двускатной крышей и крышей из гибкой черепицы
Источник вдохновения для домашнего уюта: большой, одноэтажный, кирпичный, белый частный загородный дом в стиле кантри с двускатной крышей и крышей из гибкой черепицы
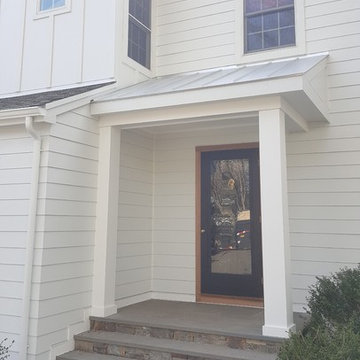
Custom Portico with Zinc Coated Copper Standing Seam Metal Roofing
Стильный дизайн: двухэтажный, белый частный загородный дом с облицовкой из ЦСП - последний тренд
Стильный дизайн: двухэтажный, белый частный загородный дом с облицовкой из ЦСП - последний тренд

Источник вдохновения для домашнего уюта: маленький, двухэтажный, деревянный, зеленый дом в стиле кантри с двускатной крышей для на участке и в саду

This barn addition was accomplished by dismantling an antique timber frame and resurrecting it alongside a beautiful 19th century farmhouse in Vermont.
What makes this property even more special, is that all native Vermont elements went into the build, from the original barn to locally harvested floors and cabinets, native river rock for the chimney and fireplace and local granite for the foundation. The stone walls on the grounds were all made from stones found on the property.
The addition is a multi-level design with 1821 sq foot of living space between the first floor and the loft. The open space solves the problems of small rooms in an old house.
The barn addition has ICFs (r23) and SIPs so the building is airtight and energy efficient.
It was very satisfying to take an old barn which was no longer being used and to recycle it to preserve it's history and give it a new life.

Craig Kronenberg used simple materials and forms to create this family compound. The use of stained siding, a stone base and a standing seam metal roof make this a low maintenance home. The house is located to focus all rooms on the river view.
Photographs by Harlan Hambright.

Источник вдохновения для домашнего уюта: большой, двухэтажный, серый дом в стиле модернизм с облицовкой из винила и двускатной крышей

На фото: красный частный загородный дом в классическом стиле с крышей из гибкой черепицы и серой крышей с

Источник вдохновения для домашнего уюта: двухэтажный частный загородный дом в современном стиле с плоской крышей
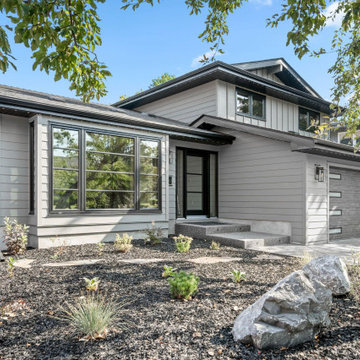
На фото: двухэтажный, серый дом в современном стиле с крышей из гибкой черепицы, черной крышей и отделкой доской с нащельником

Источник вдохновения для домашнего уюта: большой, двухэтажный, белый частный загородный дом в стиле кантри с облицовкой из крашеного кирпича, двускатной крышей, крышей из гибкой черепицы, черной крышей и отделкой доской с нащельником

A Scandinavian modern home in Shorewood, Minnesota with simple gable roof forms and black exterior. The entry has been sided with Resysta, a durable rainscreen material that is natural in appearance.
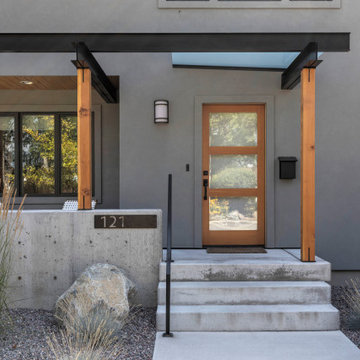
Источник вдохновения для домашнего уюта: двухэтажный, серый частный загородный дом в современном стиле с облицовкой из цементной штукатурки
Красивые дома – 72 787 серые фото фасадов
1

