Участки и сады с покрытием из каменной брусчатки – фото ландшафтного дизайна
Сортировать:
Бюджет
Сортировать:Популярное за сегодня
1 - 20 из 79 414 фото
1 из 2

An unused area of lawn has been repurposed as a meditation garden. The meandering path of limestone step stones weaves through a birch grove. The matrix planting of carex grasses is interspersed with flowering natives throughout the season. Fall is spectacular with the blooming of aromatic asters.
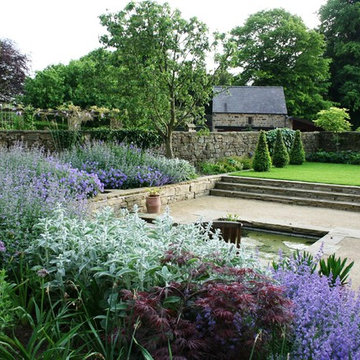
Lee Bestall
Свежая идея для дизайна: большой солнечный, летний регулярный сад на заднем дворе в стиле кантри с хорошей освещенностью и покрытием из каменной брусчатки - отличное фото интерьера
Свежая идея для дизайна: большой солнечный, летний регулярный сад на заднем дворе в стиле кантри с хорошей освещенностью и покрытием из каменной брусчатки - отличное фото интерьера

Very private backyard enclave waterfall with fire pit and screened in patio
Источник вдохновения для домашнего уюта: летний регулярный сад на заднем дворе в современном стиле с водопадом, полуденной тенью и покрытием из каменной брусчатки
Источник вдохновения для домашнего уюта: летний регулярный сад на заднем дворе в современном стиле с водопадом, полуденной тенью и покрытием из каменной брусчатки

Пример оригинального дизайна: огромный летний, солнечный участок и сад на заднем дворе в стиле рустика с местом для костра, покрытием из каменной брусчатки и хорошей освещенностью
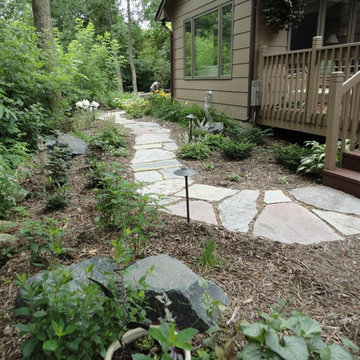
Living Space Landscapes. Shade garden replacing turf area.
Идея дизайна: участок и сад среднего размера на заднем дворе в классическом стиле с садовой дорожкой или калиткой и покрытием из каменной брусчатки
Идея дизайна: участок и сад среднего размера на заднем дворе в классическом стиле с садовой дорожкой или калиткой и покрытием из каменной брусчатки

Свежая идея для дизайна: маленький участок и сад на заднем дворе в современном стиле с растениями в контейнерах и покрытием из каменной брусчатки для на участке и в саду - отличное фото интерьера
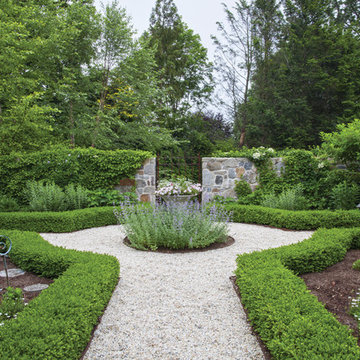
Свежая идея для дизайна: большой весенний регулярный сад на заднем дворе в стиле кантри с садовой дорожкой или калиткой, полуденной тенью и покрытием из каменной брусчатки - отличное фото интерьера
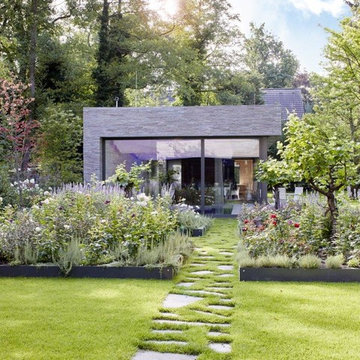
Villengarten in Bergisch- Gladbach
Entwurf: Studio ASH
Источник вдохновения для домашнего уюта: большой летний участок и сад на заднем дворе в современном стиле с садовой дорожкой или калиткой, полуденной тенью и покрытием из каменной брусчатки
Источник вдохновения для домашнего уюта: большой летний участок и сад на заднем дворе в современном стиле с садовой дорожкой или калиткой, полуденной тенью и покрытием из каменной брусчатки
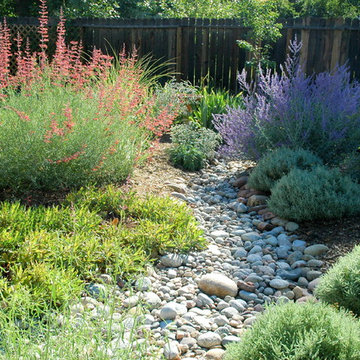
Dry River Bed
Пример оригинального дизайна: большой регулярный сад на заднем дворе в средиземноморском стиле с садовой дорожкой или калиткой, полуденной тенью и покрытием из каменной брусчатки
Пример оригинального дизайна: большой регулярный сад на заднем дворе в средиземноморском стиле с садовой дорожкой или калиткой, полуденной тенью и покрытием из каменной брусчатки

The landscape of this home honors the formality of Spanish Colonial / Santa Barbara Style early homes in the Arcadia neighborhood of Phoenix. By re-grading the lot and allowing for terraced opportunities, we featured a variety of hardscape stone, brick, and decorative tiles that reinforce the eclectic Spanish Colonial feel. Cantera and La Negra volcanic stone, brick, natural field stone, and handcrafted Spanish decorative tiles are used to establish interest throughout the property.
A front courtyard patio includes a hand painted tile fountain and sitting area near the outdoor fire place. This patio features formal Boxwood hedges, Hibiscus, and a rose garden set in pea gravel.
The living room of the home opens to an outdoor living area which is raised three feet above the pool. This allowed for opportunity to feature handcrafted Spanish tiles and raised planters. The side courtyard, with stepping stones and Dichondra grass, surrounds a focal Crape Myrtle tree.
One focal point of the back patio is a 24-foot hand-hammered wrought iron trellis, anchored with a stone wall water feature. We added a pizza oven and barbecue, bistro lights, and hanging flower baskets to complete the intimate outdoor dining space.
Project Details:
Landscape Architect: Greey|Pickett
Architect: Higgins Architects
Landscape Contractor: Premier Environments
Photography: Sam Rosenbaum

A complete and eclectic rear garden renovation with a creative blend of formal and natural elements. Formal lawn panel and rose garden, craftsman style wood deck and trellis, homages to Goldsworthy and Stonehenge with large boulders and a large stone cairn, several water features, a Japanese Torii gate, rock walls and steps, vegetables and herbs in containers and a new parking area paved with permeable pavers that feed an underground storage area that in turns irrigates the garden. All this blends into a diverse but cohesive garden.
Designed by Charles W Bowers, Built by Garden Gate Landscaping, Inc. © Garden Gate Landscaping, Inc./Charles W. Bowers

Flower lover garden
David Morello
Идея дизайна: летний участок и сад среднего размера на переднем дворе в стиле кантри с покрытием из каменной брусчатки и клумбами
Идея дизайна: летний участок и сад среднего размера на переднем дворе в стиле кантри с покрытием из каменной брусчатки и клумбами
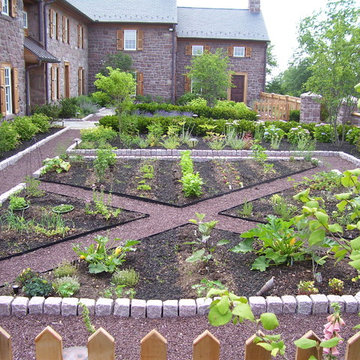
This project presented unique opportunities that are not often found in residential landscaping. The homeowners were not only restoring their 1840's era farmhouse, a piece of their family’s history, but also enlarging and updating the home for modern living. The landscape designers continued this idea by creating a space that is a modern day interpretation of an 1840s era farm rather then a strict recreation. The resulting design combines elements of farm living from that time, as well as acknowledging the property’s history as a horse farm, with staples of 21st century landscapes such as space for outdoor living, lighting, and newer plant varieties.
Guests approach from the main driveway which winds through the property and ends at the main barn. There is secondary gated driveway just for the homeowners. Connected to this main driveway is a narrower gravel lane which leads directly to the residence. The lane passes near fruit trees planted in broken rows to give the illusion that they are the remains of an orchard that once existed on the site. The lane widens at the entrance to the gardens where there is a hitching post built into the fence that surrounds the gardens and a watering trough. The widened section is intended as a place to park a golf cart or, in a nod to the home’s past, tie up horses before entering. The gravel lane passes between two stone pillars and then ends at a square gravel court edged in cobblestones. The gravel court transitions into a wide flagstone walk bordered with yew hedges and lavender leading to the front door.
Directly to the right, upon entering the gravel court, is located a gravel and cobblestone edged walk leading to a secondary entrance into the residence. The walk is gated where it connects with the gravel court to close it off so as not to confuse visitors and guests to the main residence and to emphasize the primary entrance. An area for a bench is provided along this walk to encourage stopping to view and enjoy the gardens.
On either side of the front door, gravel and cobblestone walks branch off into the garden spaces. The one on the right leads to a flagstone with cobblestone border patio space. Since the home has no designated backyard like most modern suburban homes the outdoor living space had to be placed in what would traditionally be thought of as the front of the house. The patio is separated from the entrance walk by the yew hedge and further enclosed by three Amelanchiers and a variety of plantings including modern cultivars of old fashioned plants such as Itea and Hydrangea. A third entrance, the original front door to the 1840’s era section, connects to the patio from the home’s kitchen, making the space ideal for outdoor dining.
The gravel and cobblestone walk branching off to the left of the front door leads to the vegetable and perennial gardens. The idea for the vegetable garden was to recreate the tradition of a kitchen garden which would have been planted close to the residence for easy access. The vegetable garden is surrounded by mixed perennial beds along the inside of the wood picket fence which surrounds the entire garden space. Another area designated for a bench is provided here to encourage stopping and viewing. The home’s original smokehouse, completely restored and used as a garden shed, provides a strong architectural focal point to the vegetable garden. Behind the smokehouse is planted lilacs and other plants to give mass and balance to the corner and help screen the garden from the neighboring subdivision. At the rear corner of the garden a wood arbor was constructed to provide a structure on which to grow grapes or other vines should the homeowners choose to.
The landscape and gardens for this restored farmhouse and property are a thoughtfully designed and planned recreation of a historic landscape reinterpreted for modern living. The idea was to give a sense of timelessness when walking through the gardens as if they had been there for years but had possibly been updated and rejuvenated as lifestyles changed. The attention to materials and craftsmanship blend seamlessly with the residence and insure the gardens and landscape remain an integral part of the property. The farm has been in the homeowner’s family for many years and they are thrilled at the results and happy to see respect given to the home’s history and to its meticulous restoration.
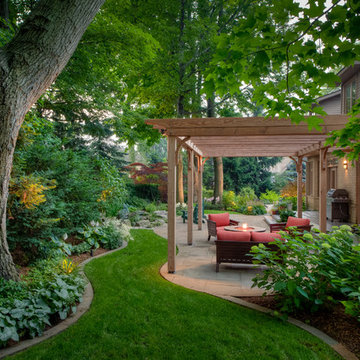
With the goal of enhancing the connection between interior and exterior, backyard and side yard, and natural and man-made features, Partridge Fine Landscapes Ltd. drew on nature for inspiration. We worked around one of Oakville’s largest oak trees introducing curved braces and sculpted ends to an organic patio enhanced with wild bed lines tamed by a flagstone mowing strip. The result is a subtle layering of elements where each element effortlessly blends into the next. Linear structures bordered by manicured lawn and carefully planned perennials delineate the start of a dynamic and unbridled space. Pathways casually direct your steps to and from the pool area while the gentle murmur of the waterfall enhances the pervading peace of this outdoor sanctuary.
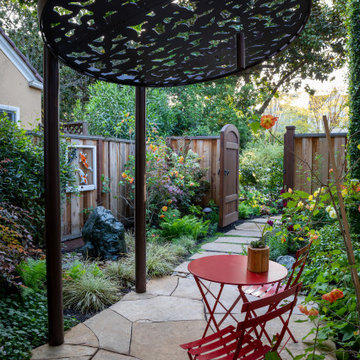
The custom arbor creates a cool intimate sitting area thanks to a cantilevered steel canopy with die-cut panel by Parasoleil. Arizona flagstone pavers and a boulder fountain ground the space in lush plantings. 'Koi' artwork (acrylic on reclaimed glass windowpane) by owner. Photo © Jude Parkinson-Morgan.
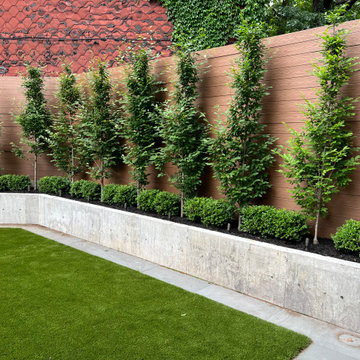
Garden update for a new construction condo in Williamsburg
На фото: участок и сад среднего размера на заднем дворе в стиле модернизм с полуденной тенью, покрытием из каменной брусчатки и с виниловым забором с
На фото: участок и сад среднего размера на заднем дворе в стиле модернизм с полуденной тенью, покрытием из каменной брусчатки и с виниловым забором с
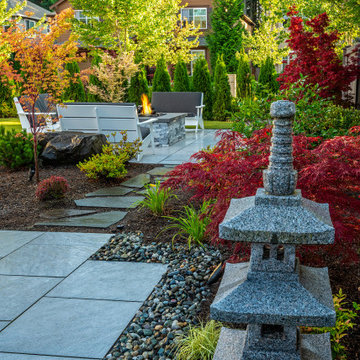
These clients' small yard had severe drainage issues, making it difficult for their large family to spend time outdoors. We worked with the clients to create several spaces in the small area that flowed together and met the family's needs. The modern-styled furniture spaces divided by flagstone pavers separated the spaces while an array of short plantings, Japanese maples, and Asian lantern decor introduced fluidity.
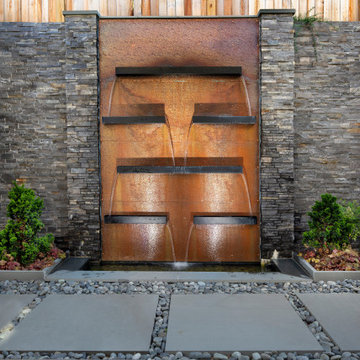
Very private backyard enclave waterfall
Стильный дизайн: летний регулярный сад на заднем дворе в современном стиле с водопадом, полуденной тенью и покрытием из каменной брусчатки - последний тренд
Стильный дизайн: летний регулярный сад на заднем дворе в современном стиле с водопадом, полуденной тенью и покрытием из каменной брусчатки - последний тренд
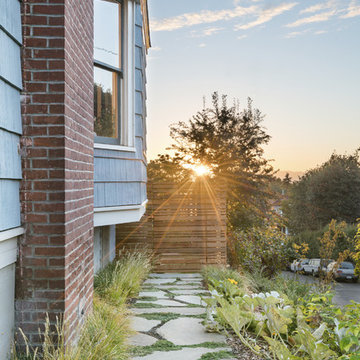
Landscape contracting by Avid Landscape.
Carpentry by Contemporary Homestead.
Photograph by Meghan Montgomery.
Источник вдохновения для домашнего уюта: солнечный, осенний огород на участке среднего размера на боковом дворе в стиле неоклассика (современная классика) с хорошей освещенностью и покрытием из каменной брусчатки
Источник вдохновения для домашнего уюта: солнечный, осенний огород на участке среднего размера на боковом дворе в стиле неоклассика (современная классика) с хорошей освещенностью и покрытием из каменной брусчатки
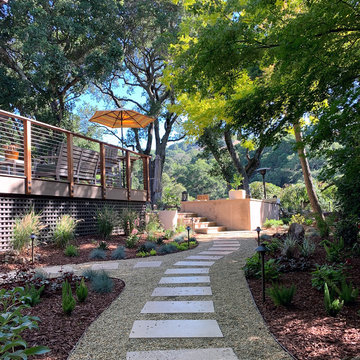
APLD 2021 Silver Award Winning Landscape Design. An expansive back yard landscape with several mature oak trees and a stunning Golden Locust tree has been transformed into a welcoming outdoor retreat. The renovations include a wraparound deck, an expansive travertine natural stone patio, stairways and pathways along with concrete retaining walls and column accents with dramatic planters. The pathways meander throughout the landscape... some with travertine stepping stones and gravel and those below the majestic oaks left natural with fallen leaves. Raised vegetable beds and fruit trees occupy some of the sunniest areas of the landscape. A variety of low-water and low-maintenance plants for both sunny and shady areas include several succulents, grasses, CA natives and other site-appropriate Mediterranean plants complimented by a variety of boulders. Dramatic white pots provide architectural accents, filled with succulents and citrus trees. Design, Photos, Drawings © Eileen Kelly, Dig Your Garden Landscape Design
Участки и сады с покрытием из каменной брусчатки – фото ландшафтного дизайна
1