Участки и сады на боковом дворе – фото ландшафтного дизайна
Сортировать:
Бюджет
Сортировать:Популярное за сегодня
1 - 20 из 18 575 фото
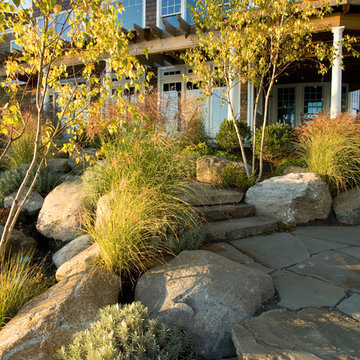
Lakeside outdoor living at its finest
На фото: большой солнечный участок и сад на боковом дворе в морском стиле с местом для костра, хорошей освещенностью и покрытием из каменной брусчатки
На фото: большой солнечный участок и сад на боковом дворе в морском стиле с местом для костра, хорошей освещенностью и покрытием из каменной брусчатки
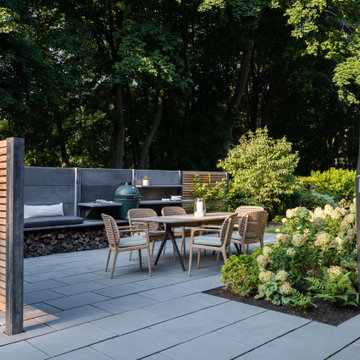
We designed this lovely, private dining area with custom wood-slat screens and a concrete kitchen complete with seating, grilling, counters and wood storage.
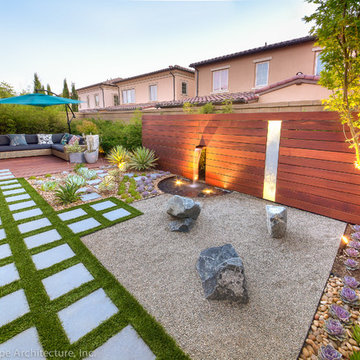
Photography by Studio H Landscape Architecture. Post processing by Isabella Li.
На фото: маленький засухоустойчивый сад на боковом дворе в современном стиле с садовой дорожкой или калиткой, полуденной тенью и покрытием из гравия для на участке и в саду
На фото: маленький засухоустойчивый сад на боковом дворе в современном стиле с садовой дорожкой или калиткой, полуденной тенью и покрытием из гравия для на участке и в саду
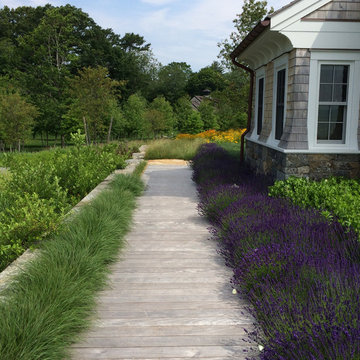
Источник вдохновения для домашнего уюта: большой участок и сад на боковом дворе в морском стиле с садовой дорожкой или калиткой и полуденной тенью
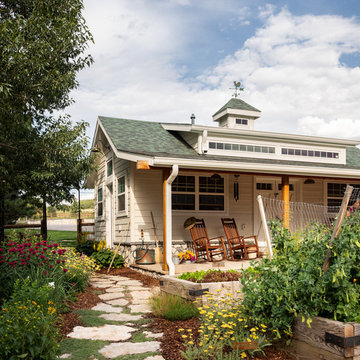
The indoor/outdoor chicken coop is the charming focal point of the private vegetable garden.
На фото: солнечный, летний огород на участке на боковом дворе в стиле кантри с хорошей освещенностью и покрытием из каменной брусчатки
На фото: солнечный, летний огород на участке на боковом дворе в стиле кантри с хорошей освещенностью и покрытием из каменной брусчатки
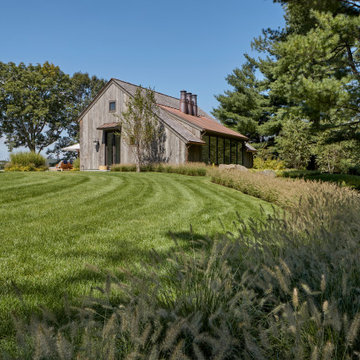
The sweeping curve of native grasses leads to the entry. Robert Benson Photography.
Источник вдохновения для домашнего уюта: солнечный, летний засухоустойчивый сад среднего размера на боковом дворе в стиле кантри с газонным бордюром, хорошей освещенностью и покрытием из каменной брусчатки
Источник вдохновения для домашнего уюта: солнечный, летний засухоустойчивый сад среднего размера на боковом дворе в стиле кантри с газонным бордюром, хорошей освещенностью и покрытием из каменной брусчатки

Hear what our clients, Lisa & Rick, have to say about their project by clicking on the Facebook link and then the Videos tab.
Hannah Goering Photography
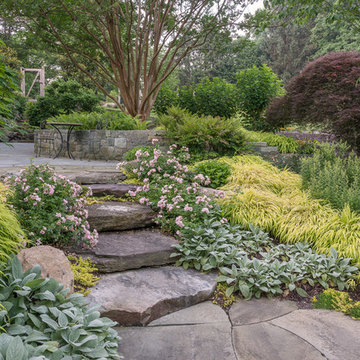
Large boulder steps facilitate circulation in the back yard, with drift roses and hakone grass plalying off each other. The kitchen garden area is to the right.
Designed by H. Paul Davis Landscape Architects.
©Melissa Clark Photography. All rights reserved.

Very private backyard enclave
На фото: летний регулярный сад на боковом дворе в современном стиле с садовой дорожкой или калиткой, полуденной тенью и покрытием из каменной брусчатки
На фото: летний регулярный сад на боковом дворе в современном стиле с садовой дорожкой или калиткой, полуденной тенью и покрытием из каменной брусчатки
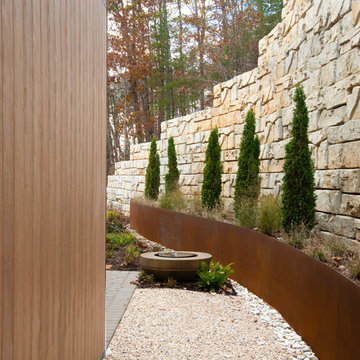
Пример оригинального дизайна: участок и сад среднего размера на боковом дворе в стиле ретро

The landscape of this home honors the formality of Spanish Colonial / Santa Barbara Style early homes in the Arcadia neighborhood of Phoenix. By re-grading the lot and allowing for terraced opportunities, we featured a variety of hardscape stone, brick, and decorative tiles that reinforce the eclectic Spanish Colonial feel. Cantera and La Negra volcanic stone, brick, natural field stone, and handcrafted Spanish decorative tiles are used to establish interest throughout the property.
A front courtyard patio includes a hand painted tile fountain and sitting area near the outdoor fire place. This patio features formal Boxwood hedges, Hibiscus, and a rose garden set in pea gravel.
The living room of the home opens to an outdoor living area which is raised three feet above the pool. This allowed for opportunity to feature handcrafted Spanish tiles and raised planters. The side courtyard, with stepping stones and Dichondra grass, surrounds a focal Crape Myrtle tree.
One focal point of the back patio is a 24-foot hand-hammered wrought iron trellis, anchored with a stone wall water feature. We added a pizza oven and barbecue, bistro lights, and hanging flower baskets to complete the intimate outdoor dining space.
Project Details:
Landscape Architect: Greey|Pickett
Architect: Higgins Architects
Landscape Contractor: Premier Environments
Photography: Sam Rosenbaum
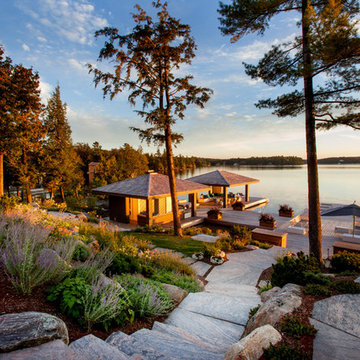
This traditional Muskoka style home built by Tamarack North has just about everything you could ever possibly need. The gabled dormers and gazebo located on the exterior of this home add character to the cottage as well as an old Muskoka component to its design. The lush green landscapes complement both the natural scenery and the architectural design beautifully making for a very classic look. Moving toward the water is a floating gazebo where guests may be surrounded by the serene views of Lake Rosseau rain or shine thanks to the innovative automated screens integrated into the gazebo. And just when you thought this property couldn’t get any more magical, a sports court was built where residents can enjoy both a match of tennis and a game of ball!
Moving from the exterior to the interior is a seamless transition of a traditional design with stone beams leading into timber frame structural support in the ceilings of the living room. In the formal dining room is a beautiful white interior design with a 360-circular view of Lake Rosseau creating a stunning space for entertaining. Featured in the home theatre is an all Canadian classic interior design with a cozy blue interior creating an experience of its own in just this one room itself.
Tamarack North prides their company of professional engineers and builders passionate about serving Muskoka, Lake of Bays and Georgian Bay with fine seasonal homes.
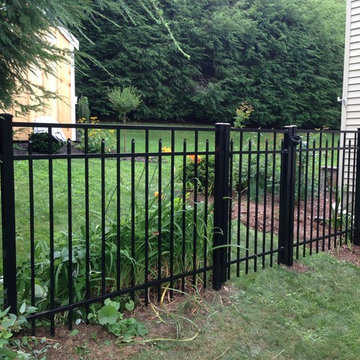
Пример оригинального дизайна: маленький участок и сад на боковом дворе в стиле лофт для на участке и в саду
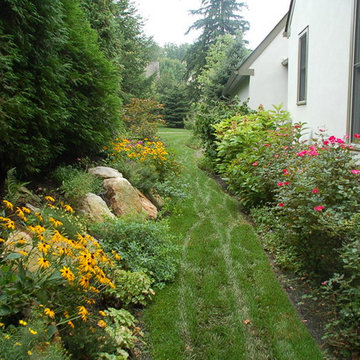
Стильный дизайн: участок и сад на боковом дворе в стиле фьюжн - последний тренд
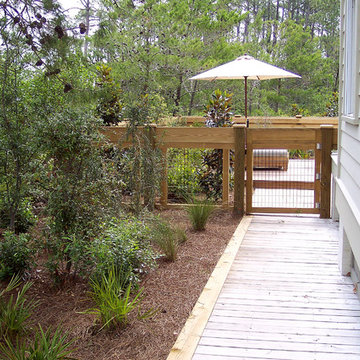
Alan D Holt ASLA Landscape Architect
На фото: летний засухоустойчивый сад среднего размера на боковом дворе в морском стиле с настилом, садовой дорожкой или калиткой и полуденной тенью
На фото: летний засухоустойчивый сад среднего размера на боковом дворе в морском стиле с настилом, садовой дорожкой или калиткой и полуденной тенью
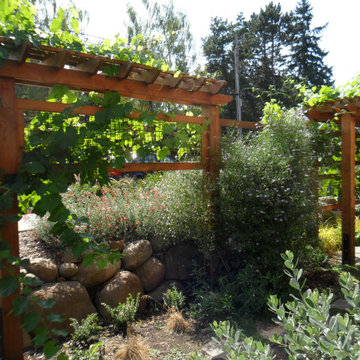
A long trellis with arbor provides privacy for the sunken path around the house. People walking on the sidewalk would be able to see right into the house without it. Large round boulders create a natural retaining wall around this corner property
Design by Amy Whitworth
Photo by Amy Whitworth
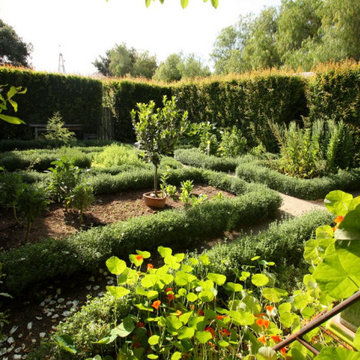
A kitchen garden connected to the house for easy access to fresh vegetables and the fruit orchard. Landscape Design by Paul Hendershot Design, Inc. Photo by Alicia Cattoni
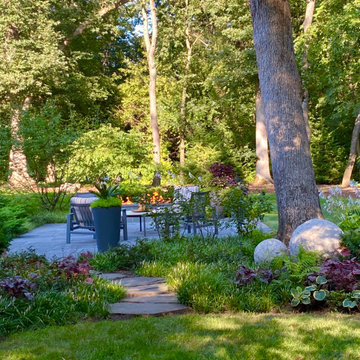
A bluestone stepper path connects the front and rear spaces. Two large spheres are nested into the landscape bed as an homage to mid-century design. Intimate seating and a gas fire pit are visible in the background.
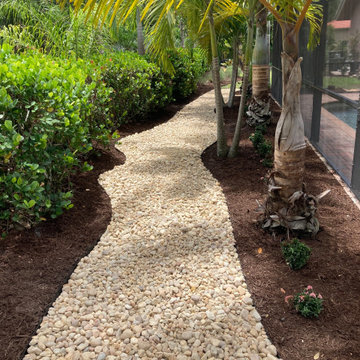
This rock pathway connects the front yard via a side yard pathway to the backyard creating a beautiful aesthetic flow that compliments the homes beauty and curb appeal.
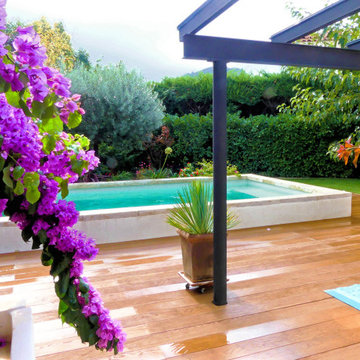
Jardin après travaux - Vue latérale - Piscine sur terrasse bois
Стильный дизайн: участок и сад среднего размера на боковом дворе в морском стиле с клумбами и настилом - последний тренд
Стильный дизайн: участок и сад среднего размера на боковом дворе в морском стиле с клумбами и настилом - последний тренд
Участки и сады на боковом дворе – фото ландшафтного дизайна
1