Стиль Ретро – квартиры и дома

Luxurious modern sanctuary, remodeled 1957 mid-century architectural home is located in the hills just off the Famous Sunset Strip. The living area has 2 separate sitting areas that adorn a large stone fireplace while looking over a stunning view of the city.
I wanted to keep the original footprint of the house and some of the existing furniture. With the magic of fabric, rugs, accessories and upholstery this property was transformed into a new modern property.

Mid Century Modern living family great room in an open, spacious floor plan
Пример оригинального дизайна: большая открытая гостиная комната в стиле ретро с бежевыми стенами, светлым паркетным полом, стандартным камином, фасадом камина из кирпича, телевизором на стене и ковром на полу
Пример оригинального дизайна: большая открытая гостиная комната в стиле ретро с бежевыми стенами, светлым паркетным полом, стандартным камином, фасадом камина из кирпича, телевизором на стене и ковром на полу

На фото: большая терраса в стиле ретро с стандартным потолком, паркетным полом среднего тона и коричневым полом без камина
Find the right local pro for your project
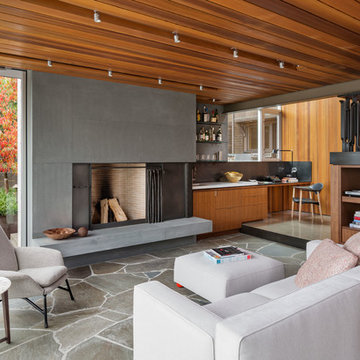
Стильный дизайн: открытая гостиная комната в стиле ретро с стандартным камином - последний тренд

Mid-century modern living room with open plan and floor to ceiling windows for indoor-outdoor ambiance, redwood paneled walls, exposed wood beam ceiling, wood flooring and mid-century modern style furniture, in Berkeley, California. - Photo by Bruce Damonte.
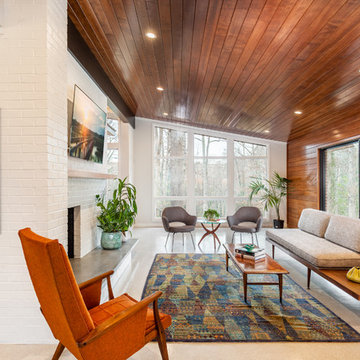
Open Concept living room with original fireplace and tongue and groove ceilings. New Epoxy floors.
На фото: гостиная комната в стиле ретро с
На фото: гостиная комната в стиле ретро с

Embracing the organic, wild aesthetic of the Arizona desert, this home offers thoughtful landscape architecture that enhances the native palette without a single irrigation drip line.
Landscape Architect: Greey|Pickett
Architect: Clint Miller Architect
Landscape Contractor: Premier Environments
Photography: Steve Thompson

Mid-Century Modern Living Room- white brick fireplace, paneled ceiling, spotlights, blue accents, sliding glass door, wood floor
Пример оригинального дизайна: открытая гостиная комната среднего размера в стиле ретро с белыми стенами, темным паркетным полом, фасадом камина из кирпича, коричневым полом и стандартным камином
Пример оригинального дизайна: открытая гостиная комната среднего размера в стиле ретро с белыми стенами, темным паркетным полом, фасадом камина из кирпича, коричневым полом и стандартным камином
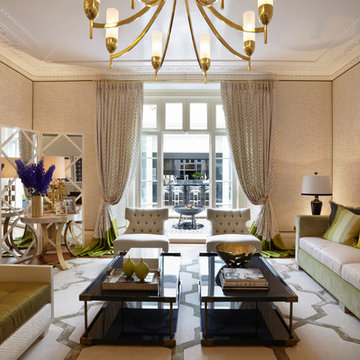
Пример оригинального дизайна: большая парадная, изолированная гостиная комната в стиле ретро с бежевыми стенами, ковровым покрытием, стандартным камином и фасадом камина из штукатурки

Photo by Tara Bussema © 2013 Houzz
Cork flooring: Dorado by Celestial Cork; wall color: Waterby, Vista Paint; sofa: Vintage Gondola Style sofa, possibly by Adrian Pearsall, Xcape; coffee Table: Vintage Acclaim table in Walnut, Lane Furniture Company, Craigslist; rocking chair: Vintage 1960s Kofod Larsen for Selig of Denmark, Xcape; floor lamp: 1950s teak floor lamp, possibly Paul McCobb, Inretrospect; bar stools: 1960s Erik Buck for O.D. Mobler Denmark, Xcape

Peter Vanderwarker
Источник вдохновения для домашнего уюта: гостиная-столовая среднего размера в стиле ретро с белыми стенами, двусторонним камином, светлым паркетным полом, фасадом камина из бетона и коричневым полом
Источник вдохновения для домашнего уюта: гостиная-столовая среднего размера в стиле ретро с белыми стенами, двусторонним камином, светлым паркетным полом, фасадом камина из бетона и коричневым полом
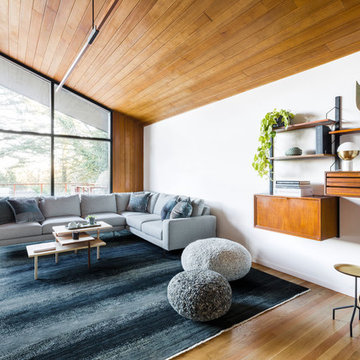
The architecture of this mid-century ranch in Portland’s West Hills oozes modernism’s core values. We wanted to focus on areas of the home that didn’t maximize the architectural beauty. The Client—a family of three, with Lucy the Great Dane, wanted to improve what was existing and update the kitchen and Jack and Jill Bathrooms, add some cool storage solutions and generally revamp the house.
We totally reimagined the entry to provide a “wow” moment for all to enjoy whilst entering the property. A giant pivot door was used to replace the dated solid wood door and side light.
We designed and built new open cabinetry in the kitchen allowing for more light in what was a dark spot. The kitchen got a makeover by reconfiguring the key elements and new concrete flooring, new stove, hood, bar, counter top, and a new lighting plan.
Our work on the Humphrey House was featured in Dwell Magazine.
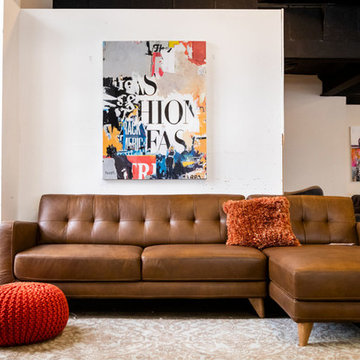
Italian Genuine Leather Sectional Sofa with solid wood legs.
Пример оригинального дизайна: парадная, изолированная гостиная комната среднего размера в стиле ретро с белыми стенами и ковровым покрытием
Пример оригинального дизайна: парадная, изолированная гостиная комната среднего размера в стиле ретро с белыми стенами и ковровым покрытием

Стильный дизайн: гостиная комната в стиле ретро с белыми стенами, паркетным полом среднего тона, стандартным камином, фасадом камина из камня, отдельно стоящим телевизором и коричневым полом - последний тренд
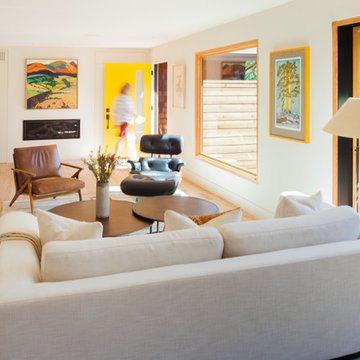
The clients—a chef and a baker—desired a light-filled space with stylish function allowing them to cook, bake and entertain. The new, open living space mixes modern and natural materials

Photo Credit: ©Tom Holdsworth,
A screen porch was added to the side of the interior sitting room, enabling the two spaces to become one. A unique three-panel bi-fold door, separates the indoor-outdoor space; on nice days, plenty of natural ventilation flows through the house. Opening the sunroom, living room and kitchen spaces enables a free dialog between rooms. The kitchen level sits above the sunroom and living room giving it a perch as the heart of the home. Dressed in maple and white, the cabinet color palette is in sync with the subtle value and warmth of nature. The cooktop wall was designed as a piece of furniture; the maple cabinets frame the inserted white cabinet wall. The subtle mosaic backsplash with a hint of green, represents a delicate leaf.
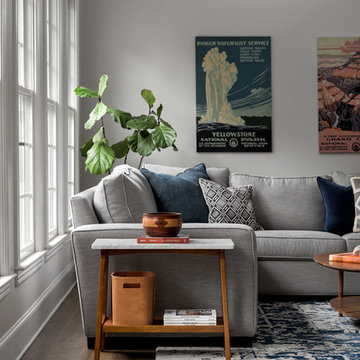
Morgan Nowland
На фото: открытая гостиная комната среднего размера в стиле ретро с серыми стенами, темным паркетным полом и серым полом
На фото: открытая гостиная комната среднего размера в стиле ретро с серыми стенами, темным паркетным полом и серым полом
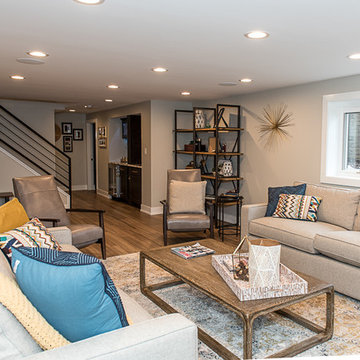
На фото: большой подвал в стиле ретро с выходом наружу, серыми стенами, полом из винила, угловым камином, фасадом камина из кирпича и коричневым полом с

Lotfi Dakhli
Источник вдохновения для домашнего уюта: открытая гостиная комната среднего размера в стиле ретро с разноцветными стенами, паркетным полом среднего тона, фасадом камина из кирпича и коричневым полом
Источник вдохновения для домашнего уюта: открытая гостиная комната среднего размера в стиле ретро с разноцветными стенами, паркетным полом среднего тона, фасадом камина из кирпича и коричневым полом
Стиль Ретро – квартиры и дома
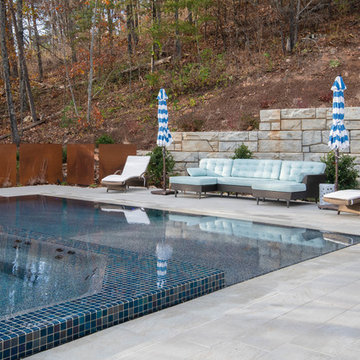
На фото: большой прямоугольный бассейн-инфинити на заднем дворе в стиле ретро с джакузи с
1


















