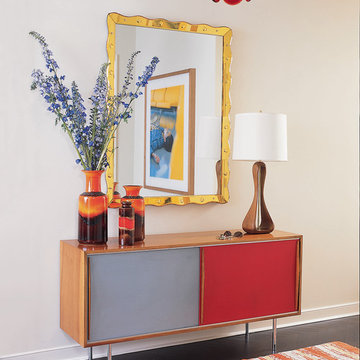Стиль Ретро – квартиры и дома

Dane Cronin
Идея дизайна: главная ванная комната в стиле ретро с плоскими фасадами, светлыми деревянными фасадами, душем в нише, белой плиткой, плиткой кабанчик, белыми стенами, врезной раковиной, зеленым полом, душем с распашными дверями, белой столешницей и окном
Идея дизайна: главная ванная комната в стиле ретро с плоскими фасадами, светлыми деревянными фасадами, душем в нише, белой плиткой, плиткой кабанчик, белыми стенами, врезной раковиной, зеленым полом, душем с распашными дверями, белой столешницей и окном
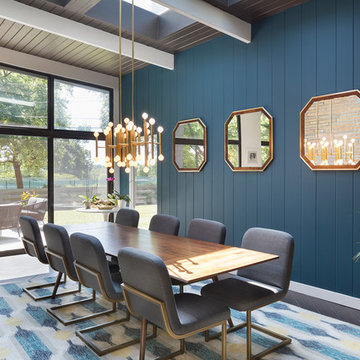
Bob Greenspan Photography
Источник вдохновения для домашнего уюта: столовая в стиле ретро с синими стенами без камина
Источник вдохновения для домашнего уюта: столовая в стиле ретро с синими стенами без камина
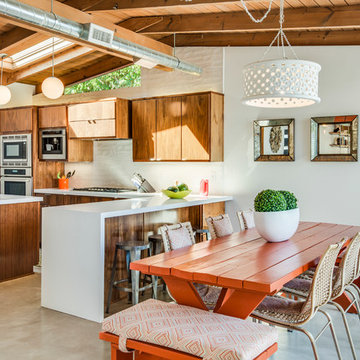
Mid-century kitchen, casual dining room
Свежая идея для дизайна: столовая среднего размера в стиле ретро - отличное фото интерьера
Свежая идея для дизайна: столовая среднего размера в стиле ретро - отличное фото интерьера
Find the right local pro for your project

The architecture of this mid-century ranch in Portland’s West Hills oozes modernism’s core values. We wanted to focus on areas of the home that didn’t maximize the architectural beauty. The Client—a family of three, with Lucy the Great Dane, wanted to improve what was existing and update the kitchen and Jack and Jill Bathrooms, add some cool storage solutions and generally revamp the house.
We totally reimagined the entry to provide a “wow” moment for all to enjoy whilst entering the property. A giant pivot door was used to replace the dated solid wood door and side light.
We designed and built new open cabinetry in the kitchen allowing for more light in what was a dark spot. The kitchen got a makeover by reconfiguring the key elements and new concrete flooring, new stove, hood, bar, counter top, and a new lighting plan.
Our work on the Humphrey House was featured in Dwell Magazine.
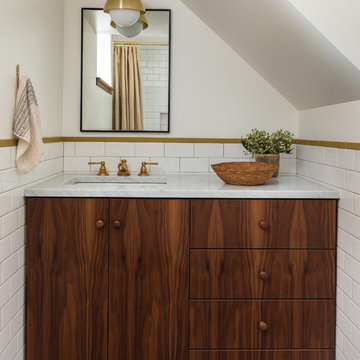
Haris Kenjar
На фото: ванная комната в стиле ретро с плоскими фасадами, фасадами цвета дерева среднего тона, белой плиткой, плиткой кабанчик, белыми стенами, врезной раковиной, серым полом и белой столешницей
На фото: ванная комната в стиле ретро с плоскими фасадами, фасадами цвета дерева среднего тона, белой плиткой, плиткой кабанчик, белыми стенами, врезной раковиной, серым полом и белой столешницей
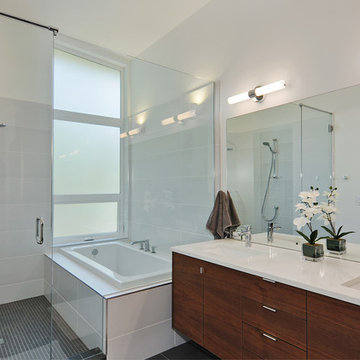
Master Bathroom with Modern Kovaks Light Fixtures. Custom Cabinetry with Quartz Counters. Giant Shower with two shower heads and soaking tub
Источник вдохновения для домашнего уюта: большая главная ванная комната в стиле ретро с плоскими фасадами, фасадами цвета дерева среднего тона, накладной ванной, керамической плиткой, белыми стенами, полом из керамической плитки, врезной раковиной, столешницей из искусственного кварца, черным полом, душем с распашными дверями, белой столешницей, душевой комнатой и серой плиткой
Источник вдохновения для домашнего уюта: большая главная ванная комната в стиле ретро с плоскими фасадами, фасадами цвета дерева среднего тона, накладной ванной, керамической плиткой, белыми стенами, полом из керамической плитки, врезной раковиной, столешницей из искусственного кварца, черным полом, душем с распашными дверями, белой столешницей, душевой комнатой и серой плиткой
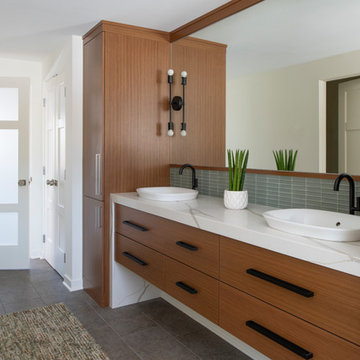
Scott Amundson
Источник вдохновения для домашнего уюта: главная ванная комната среднего размера в стиле ретро с плоскими фасадами, фасадами цвета дерева среднего тона, белой плиткой, белыми стенами, полом из керамогранита, настольной раковиной, столешницей из искусственного кварца, серым полом, белой столешницей и стеклянной плиткой
Источник вдохновения для домашнего уюта: главная ванная комната среднего размера в стиле ретро с плоскими фасадами, фасадами цвета дерева среднего тона, белой плиткой, белыми стенами, полом из керамогранита, настольной раковиной, столешницей из искусственного кварца, серым полом, белой столешницей и стеклянной плиткой
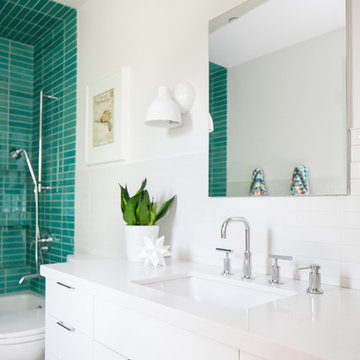
Photography: Ryan Garvin
Идея дизайна: детская ванная комната в стиле ретро с белыми фасадами, ванной в нише, белой плиткой, зеленой плиткой, белыми стенами, полом из керамической плитки, столешницей из искусственного кварца, белым полом, плоскими фасадами, душем над ванной, врезной раковиной и белой столешницей
Идея дизайна: детская ванная комната в стиле ретро с белыми фасадами, ванной в нише, белой плиткой, зеленой плиткой, белыми стенами, полом из керамической плитки, столешницей из искусственного кварца, белым полом, плоскими фасадами, душем над ванной, врезной раковиной и белой столешницей
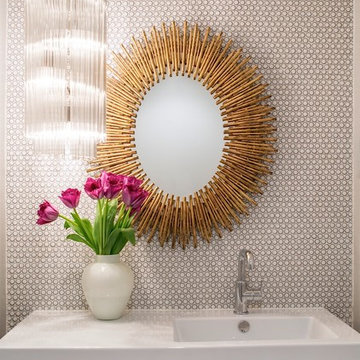
Ann Sacks Tile Beverly Hills. Arteriors Light Fixture & Mirror from Bassman Blaine.
Meghan OBrien Photography
Стильный дизайн: туалет в стиле ретро с подвесной раковиной, белыми стенами и плиткой мозаикой - последний тренд
Стильный дизайн: туалет в стиле ретро с подвесной раковиной, белыми стенами и плиткой мозаикой - последний тренд
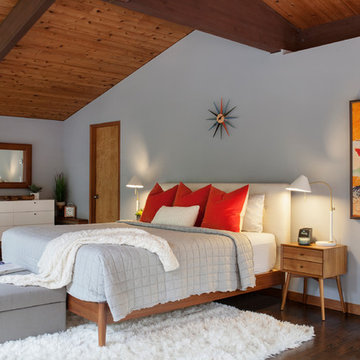
The architecture of this mid-century split level inspired our design aesthetic within. Surrounded by nature, this stunning home boasts natural wood, expansive windows, and clean lines. As the exterior backdrop changes with the seasons, the gray-blues and oranges used in this master bedroom makes it the perfect place to wake up with the sun, and enjoy a nightcap in the evening.
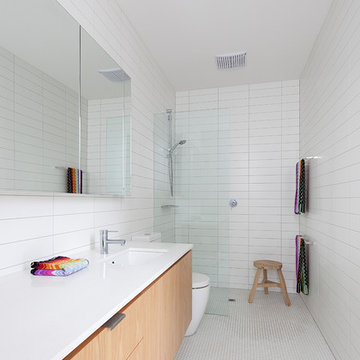
Источник вдохновения для домашнего уюта: ванная комната в стиле ретро с плоскими фасадами, светлыми деревянными фасадами, душем без бортиков, белой плиткой, белыми стенами, полом из мозаичной плитки, душевой кабиной, врезной раковиной, белым полом, открытым душем и белой столешницей
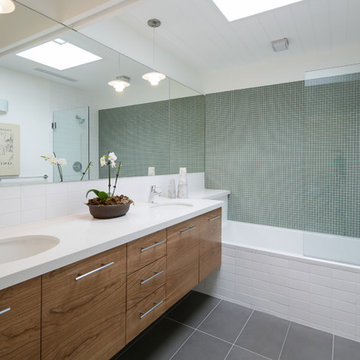
Стильный дизайн: ванная комната в стиле ретро с врезной раковиной, плоскими фасадами, фасадами цвета дерева среднего тона, ванной в нише, душем над ванной и белой плиткой - последний тренд
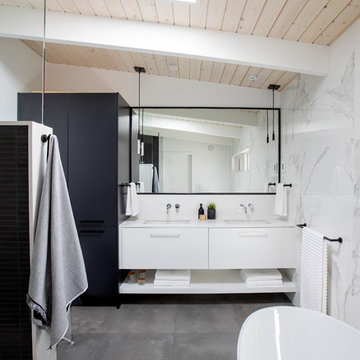
Пример оригинального дизайна: главная ванная комната среднего размера в стиле ретро с плоскими фасадами, белыми фасадами, белой плиткой, мраморной плиткой, белыми стенами, врезной раковиной, серым полом, белой столешницей, бетонным полом, столешницей из искусственного кварца, отдельно стоящей ванной, душем без бортиков, открытым душем и зеркалом с подсветкой
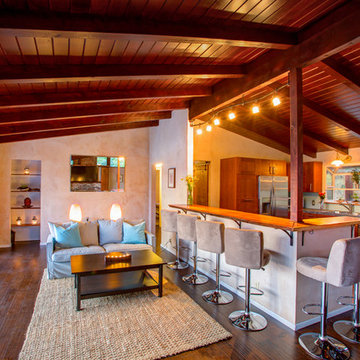
Источник вдохновения для домашнего уюта: кухня в стиле ретро с фасадами в стиле шейкер, фасадами цвета дерева среднего тона, техникой из нержавеющей стали, темным паркетным полом и островом
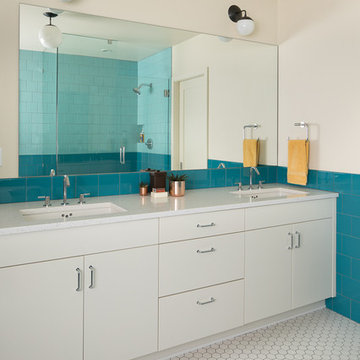
Пример оригинального дизайна: ванная комната в стиле ретро с плоскими фасадами, белыми фасадами, синей плиткой, бежевыми стенами, врезной раковиной, белым полом и белой столешницей

Пример оригинального дизайна: фойе в стиле ретро с белыми стенами, темным паркетным полом, черной входной дверью и коричневым полом
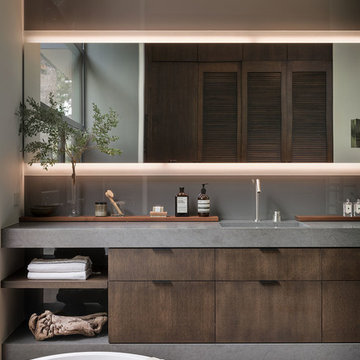
На фото: главная ванная комната в стиле ретро с плоскими фасадами, серыми стенами, монолитной раковиной, серой столешницей, темными деревянными фасадами и зеркалом с подсветкой
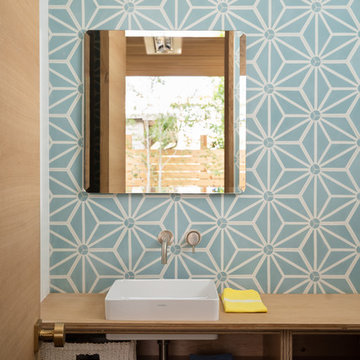
Dane Cronin
На фото: туалет в стиле ретро с открытыми фасадами, светлыми деревянными фасадами, синей плиткой, разноцветной плиткой, белой плиткой, настольной раковиной и столешницей из дерева с
На фото: туалет в стиле ретро с открытыми фасадами, светлыми деревянными фасадами, синей плиткой, разноцветной плиткой, белой плиткой, настольной раковиной и столешницей из дерева с
Стиль Ретро – квартиры и дома
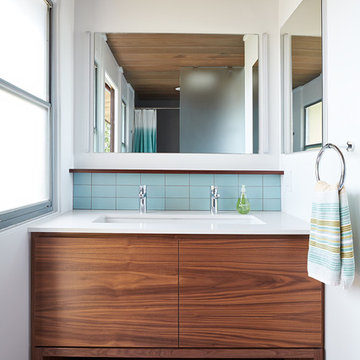
Klopf Architecture and Jesse Ososki Art remodeled an existing Eichler atrium home into a brighter, more open, and more functional version of its original self.
The goals were to preserve the Eichler look and feel without the need to strictly adhere to it. The scope of work included re-configuring the master bedroom/bath, the kitchen, and the hall bath/laundry area, as well as updating interior finishes throughout to be more sophisticated.
The owners are detail-oriented and were very involved in the design process, down to the selection of lighting controls and stainless steel faceplates.Their design aesthetic leans toward the Scandinavian — light and bright, with simple straight lines and pure geometric shapes.
The finish flooring is large porcelain tile (24” x 24”) in a neutral grey tone, providing a uniform backdrop against which other materials can stand out. The same tile continues into the shower floor (with a different finish texture for slip-resistance) and up the shower/tub walls (in a smaller size). Heath Classic Field ceramic tile in Modern Blue was used sparingly, to add color at the hall bath vanity backsplash and at the shampoo niches in both bathrooms. Back-painted soda glass in pale blue to match the Heath tile was used at the kitchen backsplash. This same accent color was also used at the front entry atrium door. Kitchen cabinetry, countertops, appliances, and light fixtures are all white, making the kitchen feel more airy and light. Countertops are Caesarstone Blizzard.
The owners chose to keep some of the original Eichler elements: the concrete masonry fireplace; the stained tongue-and-groove redwood ceiling decking; and the luan wall paneling. The luan paneling was lightly sanded, cleaned, and re-stained. The owners also kept an added element that was installed by a previous owner: sliding shoji panels at all bedroom windows and sliding glass doors, for both privacy and sun control. Grooves were cut into the new tile flooring for the shoji panels to slide in, creating a more integrated look. Walnut was used to add warmth and contrast at the kitchen bar top and niche, the bathroom vanities, and the window sill/ledge under the kitchen window.
This Burlingame Eichler Remodel is a 2,121 sf, 4 bedroom/2 bath home located in the heart of Silicon Valley.
Klopf Architecture Project Team: John Klopf, Klara Kevane and Yegvenia Torres Zavala
Contractor: Jesse Ososki Art
Structural Engineer: Emmanuel Pun
Photography ©2018 Mariko Reed
Location: Burlingame, CA
Year completed: 2017
1



















