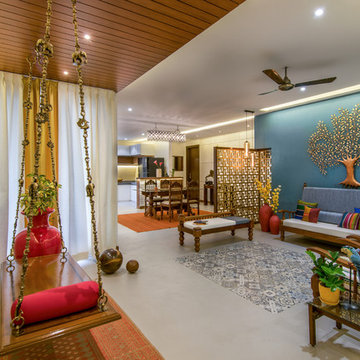Прихожая – фото дизайна интерьера
Сортировать:
Бюджет
Сортировать:Популярное за сегодня
1 - 20 из 3 613 фото

Wrap around front porch - relax, read or socialize here - plenty of space for furniture and seating
Источник вдохновения для домашнего уюта: прихожая в классическом стиле с одностворчатой входной дверью и входной дверью из темного дерева
Источник вдохновения для домашнего уюта: прихожая в классическом стиле с одностворчатой входной дверью и входной дверью из темного дерева

A classic traditional porch with tuscan columns and barrel vaulted interior roof with great attention paid to the exterior trim work.
Идея дизайна: входная дверь среднего размера в классическом стиле с белыми стенами, одностворчатой входной дверью и черной входной дверью
Идея дизайна: входная дверь среднего размера в классическом стиле с белыми стенами, одностворчатой входной дверью и черной входной дверью
Find the right local pro for your project

Manufacturer: Golden Eagle Log Homes - http://www.goldeneagleloghomes.com/
Builder: Rich Leavitt – Leavitt Contracting - http://leavittcontracting.com/
Location: Mount Washington Valley, Maine
Project Name: South Carolina 2310AR
Square Feet: 4,100
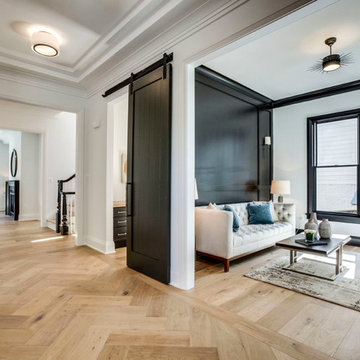
Источник вдохновения для домашнего уюта: прихожая в стиле неоклассика (современная классика) с паркетным полом среднего тона
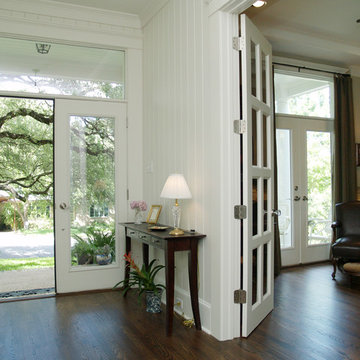
Entry Foyer
Chris Risher - Risher-Martin Fine Homes
На фото: прихожая в классическом стиле с белыми стенами
На фото: прихожая в классическом стиле с белыми стенами
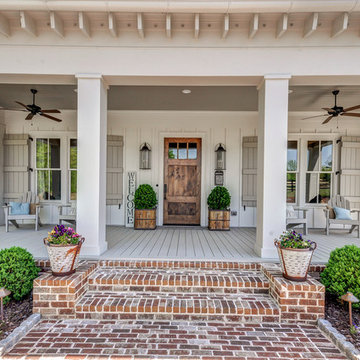
Advantage Home Tours
Стильный дизайн: входная дверь в стиле кантри с одностворчатой входной дверью и входной дверью из дерева среднего тона - последний тренд
Стильный дизайн: входная дверь в стиле кантри с одностворчатой входной дверью и входной дверью из дерева среднего тона - последний тренд
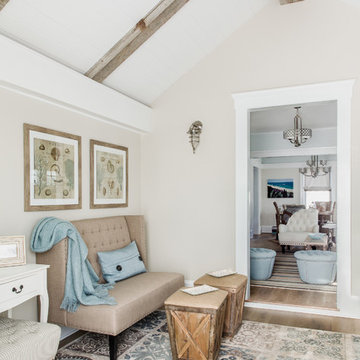
sean litchfield
На фото: фойе среднего размера в морском стиле с паркетным полом среднего тона и бежевыми стенами с
На фото: фойе среднего размера в морском стиле с паркетным полом среднего тона и бежевыми стенами с

The Nelson Cigar Pendant Light in Entry of Palo Alto home reconstruction and addition gives a mid-century feel to what was originally a ranch home. Beyond the entry with a skylight is the great room with a vaulted ceiling which opens to the backyard.
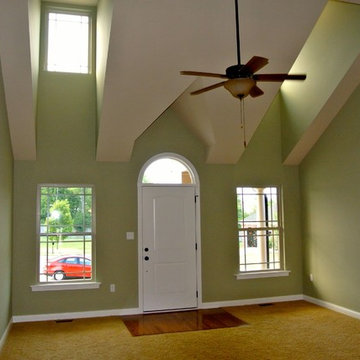
Свежая идея для дизайна: фойе среднего размера в стиле неоклассика (современная классика) с зелеными стенами, одностворчатой входной дверью, белой входной дверью и желтым полом - отличное фото интерьера
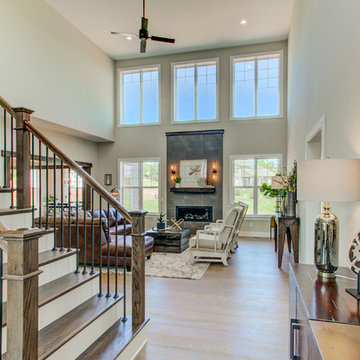
This 2-story home with first-floor owner’s suite includes a 3-car garage and an inviting front porch. A dramatic 2-story ceiling welcomes you into the foyer where hardwood flooring extends throughout the main living areas of the home including the dining room, great room, kitchen, and breakfast area. The foyer is flanked by the study to the right and the formal dining room with stylish coffered ceiling and craftsman style wainscoting to the left. The spacious great room with 2-story ceiling includes a cozy gas fireplace with custom tile surround. Adjacent to the great room is the kitchen and breakfast area. The kitchen is well-appointed with Cambria quartz countertops with tile backsplash, attractive cabinetry and a large pantry. The sunny breakfast area provides access to the patio and backyard. The owner’s suite with includes a private bathroom with 6’ tile shower with a fiberglass base, free standing tub, and an expansive closet. The 2nd floor includes a loft, 2 additional bedrooms and 2 full bathrooms.
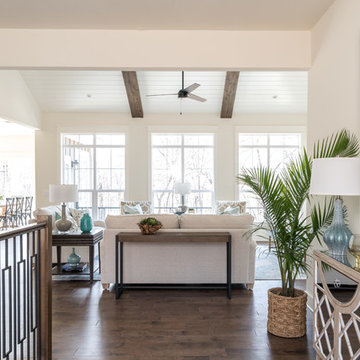
Michael Hunter Photography
Стильный дизайн: фойе среднего размера: освещение в морском стиле с белыми стенами, паркетным полом среднего тона, одностворчатой входной дверью, входной дверью из дерева среднего тона и коричневым полом - последний тренд
Стильный дизайн: фойе среднего размера: освещение в морском стиле с белыми стенами, паркетным полом среднего тона, одностворчатой входной дверью, входной дверью из дерева среднего тона и коричневым полом - последний тренд
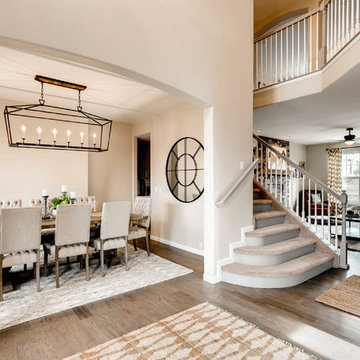
На фото: большое фойе в стиле кантри с одностворчатой входной дверью, бежевыми стенами, светлым паркетным полом, белой входной дверью и коричневым полом
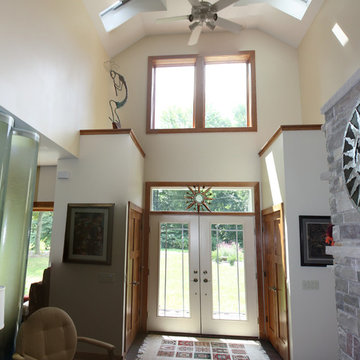
This is the entry to the solar home. To the left are 'water tubes', which are 14" diameter acrylic tubes filled with water to provide additional thermal mass to the home. Thermal mass helps moderate the daily temperature swings in the interior.
On the right is a Russian fireplace, which is also a high thermal mass element. Wood is loaded in and burns quickly and cleanly. It takes about three hours before the heat is felt, and it can radiant heat out for up to 24 hours. On the backside of the fireplace, facing into the dining room, is a bake oven that is heated by the fireplace.
Natural ventilation is assisted in the house with the operable skylights located at the top of high entry ceiling.
Kipnis Architecture + Planning
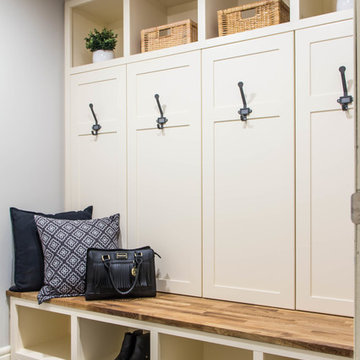
Family friendly farmhouse mudroom with hidden storage concealed behind the locker doors.
Пример оригинального дизайна: маленький тамбур со шкафом для обуви в стиле кантри с серыми стенами, полом из керамогранита и серым полом для на участке и в саду
Пример оригинального дизайна: маленький тамбур со шкафом для обуви в стиле кантри с серыми стенами, полом из керамогранита и серым полом для на участке и в саду
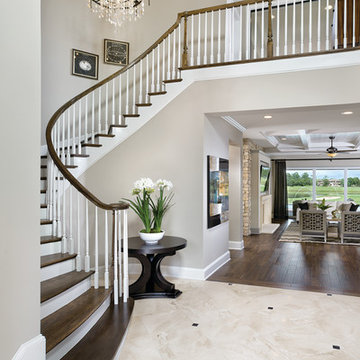
The entryway to this model home makes a dramatic impression with hardwood winding stairs and lighting. arthur rutenberg homes
Стильный дизайн: огромное фойе в классическом стиле с бежевыми стенами и мраморным полом - последний тренд
Стильный дизайн: огромное фойе в классическом стиле с бежевыми стенами и мраморным полом - последний тренд
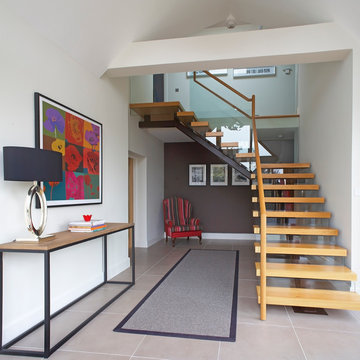
Barbara Egan, Reportage Photography, Ireland.
Пример оригинального дизайна: прихожая: освещение в современном стиле с белыми стенами
Пример оригинального дизайна: прихожая: освещение в современном стиле с белыми стенами
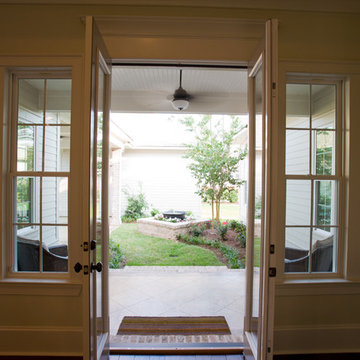
Свежая идея для дизайна: прихожая среднего размера в классическом стиле - отличное фото интерьера
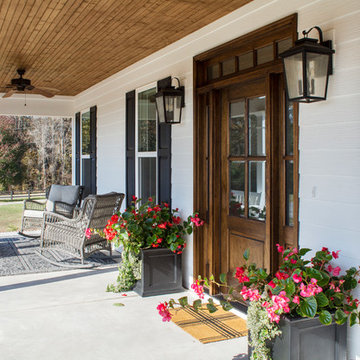
This new home was designed to nestle quietly into the rich landscape of rolling pastures and striking mountain views. A wrap around front porch forms a facade that welcomes visitors and hearkens to a time when front porch living was all the entertainment a family needed. White lap siding coupled with a galvanized metal roof and contrasting pops of warmth from the stained door and earthen brick, give this home a timeless feel and classic farmhouse style. The story and a half home has 3 bedrooms and two and half baths. The master suite is located on the main level with two bedrooms and a loft office on the upper level. A beautiful open concept with traditional scale and detailing gives the home historic character and charm. Transom lites, perfectly sized windows, a central foyer with open stair and wide plank heart pine flooring all help to add to the nostalgic feel of this young home. White walls, shiplap details, quartz counters, shaker cabinets, simple trim designs, an abundance of natural light and carefully designed artificial lighting make modest spaces feel large and lend to the homeowner's delight in their new custom home.
Kimberly Kerl
Прихожая – фото дизайна интерьера
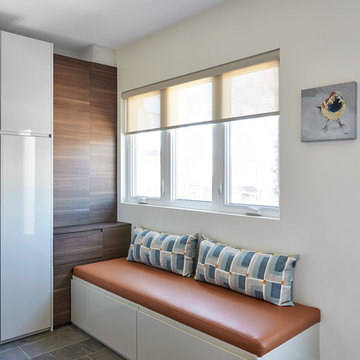
Our client desperately needed storage at the entrance, but the house was long and narrow with little room to steal from for the front entry. So we extended the front entry onto the front porch by creating an enclosed mudroom with beautiful built-in storage. The other main objective was to add a large window in order to still allow natural light to filter into the original part of the house. We adding more deep storage below the window which houses lots of shoes and other items yet also offers a spot to put these shoes on.
Photographer: Stephani Buchman
1
