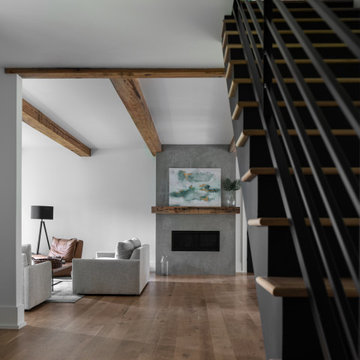Прихожая – фото дизайна интерьера
Сортировать:
Бюджет
Сортировать:Популярное за сегодня
81 - 100 из 501 272 фото

Идея дизайна: большое фойе в стиле кантри с серыми стенами, паркетным полом среднего тона, двустворчатой входной дверью, входной дверью из темного дерева, коричневым полом и панелями на части стены
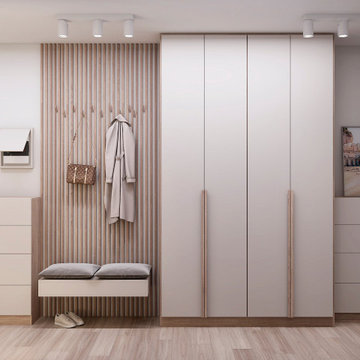
Modern hallway cloak room storage in Scandinavian style, wooden hander.
Пример оригинального дизайна: маленькая узкая прихожая в скандинавском стиле для на участке и в саду
Пример оригинального дизайна: маленькая узкая прихожая в скандинавском стиле для на участке и в саду
Find the right local pro for your project

This Jersey farmhouse, with sea views and rolling landscapes has been lovingly extended and renovated by Todhunter Earle who wanted to retain the character and atmosphere of the original building. The result is full of charm and features Randolph Limestone with bespoke elements.
Photographer: Ray Main

Mudroom
Свежая идея для дизайна: тамбур среднего размера в стиле неоклассика (современная классика) с белыми стенами, полом из керамической плитки, одностворчатой входной дверью, черной входной дверью и черным полом - отличное фото интерьера
Свежая идея для дизайна: тамбур среднего размера в стиле неоклассика (современная классика) с белыми стенами, полом из керамической плитки, одностворчатой входной дверью, черной входной дверью и черным полом - отличное фото интерьера

Свежая идея для дизайна: большая входная дверь в классическом стиле с синими стенами, светлым паркетным полом, одностворчатой входной дверью и синей входной дверью - отличное фото интерьера

На фото: тамбур среднего размера в стиле неоклассика (современная классика) с серыми стенами и обоями на стенах

Свежая идея для дизайна: узкая прихожая среднего размера в морском стиле с белыми стенами, паркетным полом среднего тона, одностворчатой входной дверью и бежевым полом - отличное фото интерьера
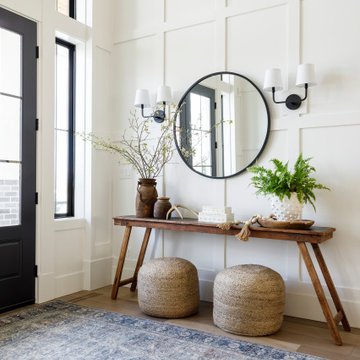
This new construction project in Williamson River Ranch in Eagle, Idaho was Built by Todd Campbell Homes and designed and furnished by me. Photography By Andi Marshall.

This entryway is all about function, storage, and style. The vibrant cabinet color coupled with the fun wallpaper creates a "wow factor" when friends and family enter the space. The custom built cabinets - from Heard Woodworking - creates ample storage for the entire family throughout the changing seasons.

standing seam metal roof
На фото: большое фойе в стиле модернизм с белыми стенами, полом из известняка, двустворчатой входной дверью, металлической входной дверью и серым полом
На фото: большое фойе в стиле модернизм с белыми стенами, полом из известняка, двустворчатой входной дверью, металлической входной дверью и серым полом

A key factor in the design of this week's home was functionality for an expanding family. This mudroom nook located off the kitchen allows for plenty of storage for the regularly used jackets, bags, shoes and more. Making it easy for the family to keep the area functional and tidy.
#entryway #entrywaydesign #welcomehome #mudroom
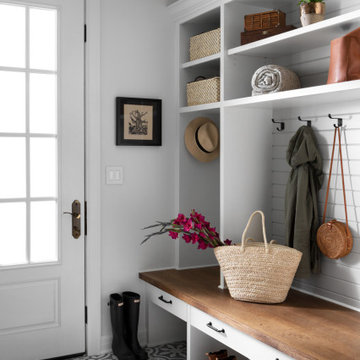
Children can easily come and go via the Mud Room door to the backyard play area. The space also multi functions as a connection to the laundry, artist studio and garage. Custom cabinetry offers plenty of options to stow away jackets, bags and shoes. The dark hardware contrasts nicely against the white and gray cabinetry, and the plank wall provides durability to the built-in. The deep wooden bench relates to the wood floors throughout the rest of the main level, while the porcelain tile provides durability and a playful pattern to greet the family every day.
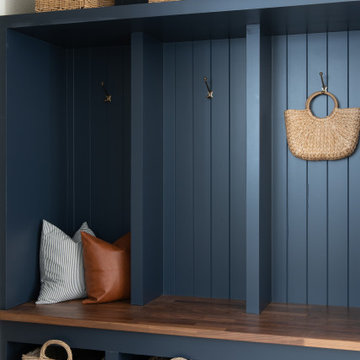
Свежая идея для дизайна: прихожая в стиле неоклассика (современная классика) - отличное фото интерьера

Our Ridgewood Estate project is a new build custom home located on acreage with a lake. It is filled with luxurious materials and family friendly details.

Идея дизайна: прихожая в стиле неоклассика (современная классика) с белыми стенами, паркетным полом среднего тона, одностворчатой входной дверью, входной дверью из темного дерева, коричневым полом и панелями на стенах

Идея дизайна: фойе в стиле неоклассика (современная классика) с бежевыми стенами, паркетным полом среднего тона, одностворчатой входной дверью, стеклянной входной дверью, коричневым полом, потолком из вагонки, многоуровневым потолком и стенами из вагонки

Свежая идея для дизайна: большая прихожая в стиле неоклассика (современная классика) с белыми стенами, одностворчатой входной дверью, синей входной дверью и коричневым полом - отличное фото интерьера

Идея дизайна: тамбур среднего размера в стиле неоклассика (современная классика) с разноцветными стенами, бежевым полом и обоями на стенах
Прихожая – фото дизайна интерьера

In this combined mud room and laundry room we built custom cubbies with a reclaimed pine bench. The shelf above the washer and dryer is also reclaimed pine and the upper cabinets, that match the cubbies, provide ample storage. The floor is porcelain gray/beige tile.
This farmhouse style home in West Chester is the epitome of warmth and welcoming. We transformed this house’s original dark interior into a light, bright sanctuary. From installing brand new red oak flooring throughout the first floor to adding horizontal shiplap to the ceiling in the family room, we really enjoyed working with the homeowners on every aspect of each room. A special feature is the coffered ceiling in the dining room. We recessed the chandelier directly into the beams, for a clean, seamless look. We maximized the space in the white and chrome galley kitchen by installing a lot of custom storage. The pops of blue throughout the first floor give these room a modern touch.
Rudloff Custom Builders has won Best of Houzz for Customer Service in 2014, 2015 2016, 2017 and 2019. We also were voted Best of Design in 2016, 2017, 2018, 2019 which only 2% of professionals receive. Rudloff Custom Builders has been featured on Houzz in their Kitchen of the Week, What to Know About Using Reclaimed Wood in the Kitchen as well as included in their Bathroom WorkBook article. We are a full service, certified remodeling company that covers all of the Philadelphia suburban area. This business, like most others, developed from a friendship of young entrepreneurs who wanted to make a difference in their clients’ lives, one household at a time. This relationship between partners is much more than a friendship. Edward and Stephen Rudloff are brothers who have renovated and built custom homes together paying close attention to detail. They are carpenters by trade and understand concept and execution. Rudloff Custom Builders will provide services for you with the highest level of professionalism, quality, detail, punctuality and craftsmanship, every step of the way along our journey together.
Specializing in residential construction allows us to connect with our clients early in the design phase to ensure that every detail is captured as you imagined. One stop shopping is essentially what you will receive with Rudloff Custom Builders from design of your project to the construction of your dreams, executed by on-site project managers and skilled craftsmen. Our concept: envision our client’s ideas and make them a reality. Our mission: CREATING LIFETIME RELATIONSHIPS BUILT ON TRUST AND INTEGRITY.
Photo Credit: Linda McManus Images
5
