Прачечная с со скрытой стиральной машиной – фото дизайна интерьера
Сортировать:
Бюджет
Сортировать:Популярное за сегодня
1 - 20 из 666 фото
1 из 2

На фото: маленькая кладовка в стиле модернизм с белыми стенами, светлым паркетным полом, плоскими фасадами, белыми фасадами и со скрытой стиральной машиной для на участке и в саду с
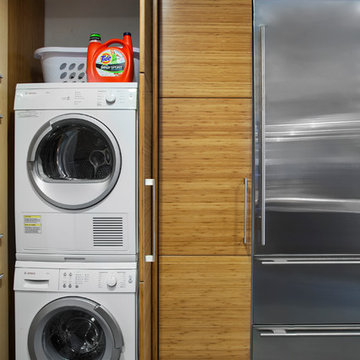
To acheive the kitchen our client wanted we had to find room for the washer and dryer. A stackable set is enclosed within the bamboo kitchen cabinets.
Tre Dunham with Fine Focus Photography
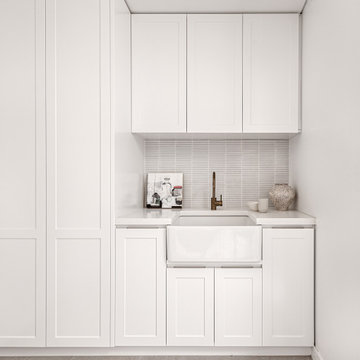
Ample storage and a crisp white colour scheme creates a fresh, neat laundry.
Источник вдохновения для домашнего уюта: прачечная в современном стиле с фасадами в стиле шейкер, столешницей из кварцевого агломерата, фартуком из керамической плитки, со скрытой стиральной машиной и белой столешницей
Источник вдохновения для домашнего уюта: прачечная в современном стиле с фасадами в стиле шейкер, столешницей из кварцевого агломерата, фартуком из керамической плитки, со скрытой стиральной машиной и белой столешницей

We designed this bespoke traditional laundry for a client with a very long wish list!
1) Seperate laundry baskets for whites, darks, colours, bedding, dusters, and delicates/woolens.
2) Seperate baskets for clean washing for each family member.
3) Large washing machine and dryer.
4) Drying area.
5) Lots and LOTS of storage with a place for everything.
6) Everything that isn't pretty kept out of sight.

Идея дизайна: параллельная универсальная комната среднего размера в стиле неоклассика (современная классика) с с полувстраиваемой мойкой (с передним бортиком), фасадами с утопленной филенкой, белыми фасадами, серыми стенами, полом из керамической плитки, со скрытой стиральной машиной, коричневым полом и серой столешницей

This Cole Valley home is transformed through the integration of a skylight shaft that brings natural light to both stories and nearly all living space within the home. The ingenious design creates a dramatic shift in volume for this modern, two-story rear addition, completed in only four months. In appreciation of the home’s original Victorian bones, great care was taken to restore the architectural details of the front façade.
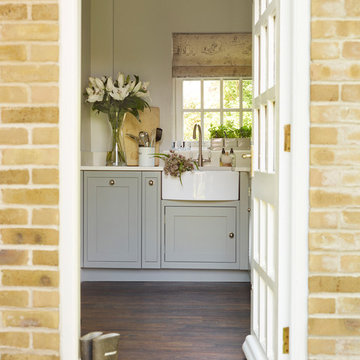
Adjoined to the kitchen is the utility room which houses the washing machine, tumble dryer and laundry cupboard (out of shot). In order to maintain continuity between spaces, Davonport Tillingham cabinetry is used in both the kitchen and utility room.

The kitchen, butlers pantry and laundry form a corridor which can be partitioned off with sliding doors
Clever storage for school bags and sports equipment Easy access from the side entrance so there is no need to clutter the kitchen.

Laundry with concealed washer and dryer behind doors one could think this was a butlers pantry instead. Open shelving to give a lived in personal look.

Custom Built home designed to fit on an undesirable lot provided a great opportunity to think outside of the box with creating a large open concept living space with a kitchen, dining room, living room, and sitting area. This space has extra high ceilings with concrete radiant heat flooring and custom IKEA cabinetry throughout. The master suite sits tucked away on one side of the house while the other bedrooms are upstairs with a large flex space, great for a kids play area!

Utility room joinery was made bespoke and to match the style of the kitchen.
Photography by Chris Snook
Идея дизайна: прямая прачечная среднего размера в стиле кантри с с полувстраиваемой мойкой (с передним бортиком), фасадами в стиле шейкер, деревянной столешницей, серыми стенами, полом из керамогранита, со скрытой стиральной машиной, коричневым полом и синими фасадами
Идея дизайна: прямая прачечная среднего размера в стиле кантри с с полувстраиваемой мойкой (с передним бортиком), фасадами в стиле шейкер, деревянной столешницей, серыми стенами, полом из керамогранита, со скрытой стиральной машиной, коричневым полом и синими фасадами

Стильный дизайн: маленькая прямая универсальная комната в современном стиле с плоскими фасадами, столешницей из акрилового камня, белыми стенами, полом из керамогранита, со скрытой стиральной машиной и белыми фасадами для на участке и в саду - последний тренд

На фото: прямая кладовка среднего размера в классическом стиле с фасадами в стиле шейкер, фасадами цвета дерева среднего тона, бежевыми стенами, полом из керамогранита и со скрытой стиральной машиной с

The Alder shaker cabinets in the mud room have a ship wall accent behind the matte black coat hooks. The mudroom is off of the garage and connects to the laundry room and primary closet to the right, and then into the pantry and kitchen to the left. This mudroom is the perfect drop zone spot for shoes, coats, and keys. With cubbies above and below, there's a place for everything in this mudroom design.

The Laundry Room in Camlin Custom Homes Courageous Model Home at Redfish Cove is stunning. Expansive ceilings, large windows for lots of natural light. Tons of cabinets provide great storage. The Natural stone countertops are beautiful and provide room to fold clothes. A large laundry sink and clothes bar for hanging garments to dry. The decorative ceramic tile floor gives this laundry room extra character.

photo credit: Haris Kenjar
На фото: п-образная прачечная в стиле неоклассика (современная классика) с с полувстраиваемой мойкой (с передним бортиком), белыми фасадами, деревянной столешницей, белыми стенами, полом из терракотовой плитки, со скрытой стиральной машиной, синим полом и фасадами в стиле шейкер
На фото: п-образная прачечная в стиле неоклассика (современная классика) с с полувстраиваемой мойкой (с передним бортиком), белыми фасадами, деревянной столешницей, белыми стенами, полом из терракотовой плитки, со скрытой стиральной машиной, синим полом и фасадами в стиле шейкер

Silvertone Photography
Стильный дизайн: прачечная в стиле модернизм с одинарной мойкой, белыми фасадами, гранитной столешницей, белыми стенами, темным паркетным полом, черной столешницей и со скрытой стиральной машиной - последний тренд
Стильный дизайн: прачечная в стиле модернизм с одинарной мойкой, белыми фасадами, гранитной столешницей, белыми стенами, темным паркетным полом, черной столешницей и со скрытой стиральной машиной - последний тренд
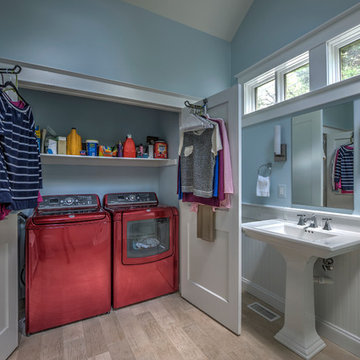
A bathroom remodel featuring wooden flooring and a hidden washer & dryer to give it that classic yet traditional look and finish. - Plumb Square Builders
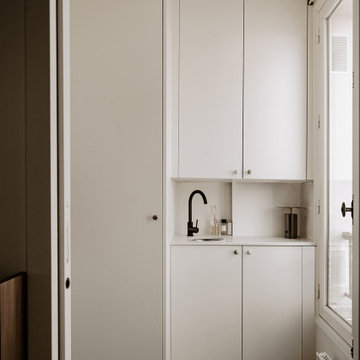
Buanderie avec électroménager intégré
Пример оригинального дизайна: маленькая отдельная прачечная в средиземноморском стиле с врезной мойкой, белыми фасадами, столешницей из кварцевого агломерата, белыми стенами, полом из керамической плитки, со скрытой стиральной машиной, серым полом и белой столешницей для на участке и в саду
Пример оригинального дизайна: маленькая отдельная прачечная в средиземноморском стиле с врезной мойкой, белыми фасадами, столешницей из кварцевого агломерата, белыми стенами, полом из керамической плитки, со скрытой стиральной машиной, серым полом и белой столешницей для на участке и в саду

A compact laundry space is placed carefully in the kitchen. Cleverly hidden away within a cabinet, the space has room for both the client's washer and dryer as well as some storage space above.
Project designed by Courtney Thomas Design in La Cañada. Serving Pasadena, Glendale, Monrovia, San Marino, Sierra Madre, South Pasadena, and Altadena.
For more about Courtney Thomas Design, click here: https://www.courtneythomasdesign.com/
To learn more about this project, click here: https://www.courtneythomasdesign.com/portfolio/kings-road-guest-house/
Прачечная с со скрытой стиральной машиной – фото дизайна интерьера
1