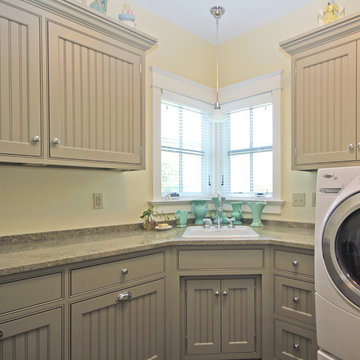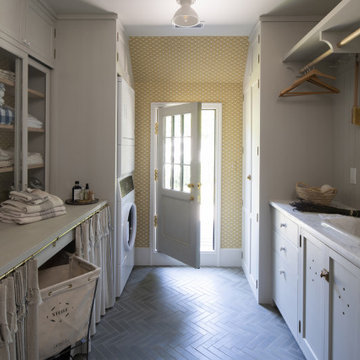Прачечная с накладной мойкой – фото дизайна интерьера
Сортировать:
Бюджет
Сортировать:Популярное за сегодня
1 - 20 из 6 242 фото

This little laundry room uses hidden tricks to modernize and maximize limited space. The main wall features bumped out upper cabinets above the washing machine for increased storage and easy access. Next to the cabinets are open shelves that allow space for the air vent on the back wall. This fan was faux painted to match the cabinets - blending in so well you wouldn’t even know it’s there!
Between the cabinetry and blue fantasy marble countertop sits a luxuriously tiled backsplash. This beautiful backsplash hides the door to necessary valves, its outline barely visible while allowing easy access.
Making the room brighter are light, textured walls, under cabinet, and updated lighting. Though you can’t see it in the photos, one more trick was used: the door was changed to smaller french doors, so when open, they are not in the middle of the room. Door backs are covered in the same wallpaper as the rest of the room - making the doors look like part of the room, and increasing available space.

Идея дизайна: отдельная, прямая прачечная в стиле неоклассика (современная классика) с накладной мойкой, фасадами в стиле шейкер, белыми фасадами, серыми стенами, со стиральной и сушильной машиной рядом, черным полом и белой столешницей

Источник вдохновения для домашнего уюта: отдельная, прямая прачечная в стиле неоклассика (современная классика) с накладной мойкой, фасадами в стиле шейкер, серыми фасадами, белыми стенами, с сушильной машиной на стиральной машине, серым полом и белой столешницей

3 BU No 122 Small Truck with 2 inch stem casters
Photo Credit: Amy Gerber/Brown Eyes Plus Blue (www.browneyesplusblue.com)
На фото: отдельная, п-образная прачечная в классическом стиле с накладной мойкой, фасадами в стиле шейкер, белыми фасадами, белыми стенами, с сушильной машиной на стиральной машине и бежевой столешницей
На фото: отдельная, п-образная прачечная в классическом стиле с накладной мойкой, фасадами в стиле шейкер, белыми фасадами, белыми стенами, с сушильной машиной на стиральной машине и бежевой столешницей

На фото: отдельная, прямая прачечная среднего размера в современном стиле с накладной мойкой, фасадами в стиле шейкер, серыми фасадами, столешницей из кварцевого агломерата, белыми стенами, ковровым покрытием, с сушильной машиной на стиральной машине, бежевым полом и белой столешницей с

Источник вдохновения для домашнего уюта: отдельная, прямая прачечная среднего размера в классическом стиле с накладной мойкой, фасадами в стиле шейкер, серыми фасадами, белыми стенами, темным паркетным полом и с сушильной машиной на стиральной машине

Sanderson Photography, Inc.
На фото: параллельная универсальная комната среднего размера в стиле рустика с накладной мойкой, фасадами в стиле шейкер, серыми фасадами, деревянной столешницей, коричневыми стенами, полом из керамической плитки и с сушильной машиной на стиральной машине с
На фото: параллельная универсальная комната среднего размера в стиле рустика с накладной мойкой, фасадами в стиле шейкер, серыми фасадами, деревянной столешницей, коричневыми стенами, полом из керамической плитки и с сушильной машиной на стиральной машине с

На фото: угловая универсальная комната среднего размера в стиле неоклассика (современная классика) с накладной мойкой, фасадами в стиле шейкер, фасадами цвета дерева среднего тона, столешницей из кварцевого агломерата, бежевыми стенами, полом из керамогранита и со стиральной и сушильной машиной рядом с

This home was a blend of modern and traditional, mixed finishes, classic subway tiles, and ceramic light fixtures. The kitchen was kept bright and airy with high-end appliances for the avid cook and homeschooling mother. As an animal loving family and owner of two furry creatures, we added a little whimsy with cat wallpaper in their laundry room.

The Utilities Room- Combining laundry, Mudroom and Pantry.
Источник вдохновения для домашнего уюта: параллельная универсальная комната среднего размера в современном стиле с накладной мойкой, фасадами в стиле шейкер, столешницей из кварцевого агломерата, серым фартуком, фартуком из стеклянной плитки, белыми стенами, бетонным полом, со стиральной и сушильной машиной рядом, белой столешницей, бирюзовыми фасадами и серым полом
Источник вдохновения для домашнего уюта: параллельная универсальная комната среднего размера в современном стиле с накладной мойкой, фасадами в стиле шейкер, столешницей из кварцевого агломерата, серым фартуком, фартуком из стеклянной плитки, белыми стенами, бетонным полом, со стиральной и сушильной машиной рядом, белой столешницей, бирюзовыми фасадами и серым полом

Hidden away, this laundry looks like a storage cabinet, matching the existing home.
Photos by Brisbane Kitchens & Bathrooms
На фото: маленькая отдельная, прямая прачечная в современном стиле с накладной мойкой, плоскими фасадами, белыми фасадами, столешницей из кварцевого агломерата, белыми стенами, темным паркетным полом, с сушильной машиной на стиральной машине, коричневым полом и бежевой столешницей для на участке и в саду
На фото: маленькая отдельная, прямая прачечная в современном стиле с накладной мойкой, плоскими фасадами, белыми фасадами, столешницей из кварцевого агломерата, белыми стенами, темным паркетным полом, с сушильной машиной на стиральной машине, коричневым полом и бежевой столешницей для на участке и в саду

A modern white laundry with sleek concrete Caesarstone bench tops, concrete look tiles and black fixtures. Recycled timber shelves. Opaque glass laundry door. Built by Robert Paragalli, R.E.P Building. Joinery by Impact Joinery. Photography by Hcreations.

Пример оригинального дизайна: большая отдельная, параллельная прачечная в морском стиле с накладной мойкой, синими фасадами, столешницей из ламината, полом из винила, со стиральной и сушильной машиной рядом, серым полом, серой столешницей, фасадами в стиле шейкер и бежевыми стенами

Picture Perfect House
Свежая идея для дизайна: большая параллельная универсальная комната в стиле неоклассика (современная классика) с накладной мойкой, плоскими фасадами, белыми фасадами, столешницей из кварцевого агломерата, серыми стенами, темным паркетным полом, со стиральной и сушильной машиной рядом, коричневым полом и серой столешницей - отличное фото интерьера
Свежая идея для дизайна: большая параллельная универсальная комната в стиле неоклассика (современная классика) с накладной мойкой, плоскими фасадами, белыми фасадами, столешницей из кварцевого агломерата, серыми стенами, темным паркетным полом, со стиральной и сушильной машиной рядом, коричневым полом и серой столешницей - отличное фото интерьера

The laundry room includes a built-in ironing board, plenty of cabinet storage above and below the generous solid surface countertop and laundry sink.
Источник вдохновения для домашнего уюта: отдельная, угловая прачечная среднего размера в стиле кантри с накладной мойкой, фасадами с декоративным кантом, столешницей из акрилового камня и со стиральной и сушильной машиной рядом
Источник вдохновения для домашнего уюта: отдельная, угловая прачечная среднего размера в стиле кантри с накладной мойкой, фасадами с декоративным кантом, столешницей из акрилового камня и со стиральной и сушильной машиной рядом

На фото: отдельная прачечная в морском стиле с накладной мойкой, фасадами в стиле шейкер, серыми фасадами, серым фартуком, фартуком из вагонки, синими стенами, со стиральной и сушильной машиной рядом и серой столешницей

This stunning renovation of the kitchen, bathroom, and laundry room remodel that exudes warmth, style, and individuality. The kitchen boasts a rich tapestry of warm colors, infusing the space with a cozy and inviting ambiance. Meanwhile, the bathroom showcases exquisite terrazzo tiles, offering a mosaic of texture and elegance, creating a spa-like retreat. As you step into the laundry room, be greeted by captivating olive green cabinets, harmonizing functionality with a chic, earthy allure. Each space in this remodel reflects a unique story, blending warm hues, terrazzo intricacies, and the charm of olive green, redefining the essence of contemporary living in a personalized and inviting setting.

The Laundry room looks out over the back yard with corner windows, dark greenish gray cabinetry, grey hexagon tile floors and a butcerblock countertop.

Contractor: Kyle Hunt & Partners
Interiors: Alecia Stevens Interiors
Landscape: Yardscapes, Inc.
Photos: Scott Amundson
На фото: отдельная, параллельная прачечная с накладной мойкой, с сушильной машиной на стиральной машине и серым полом
На фото: отдельная, параллельная прачечная с накладной мойкой, с сушильной машиной на стиральной машине и серым полом

Laundry Renovation, Modern Laundry Renovation, Drying Bar, Open Shelving Laundry, Perth Laundry Renovations, Modern Laundry Renovations For Smaller Homes, Small Laundry Renovations Perth
Прачечная с накладной мойкой – фото дизайна интерьера
1