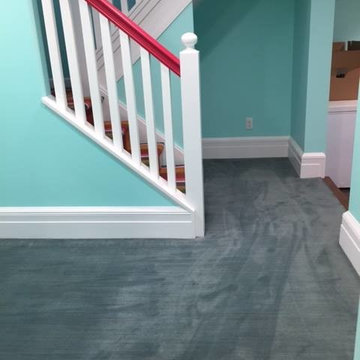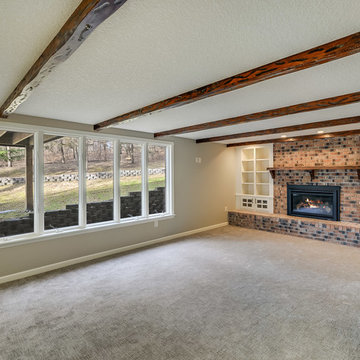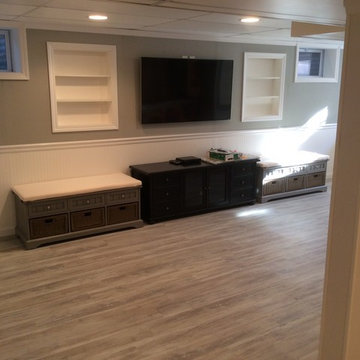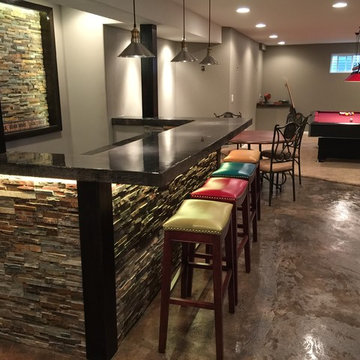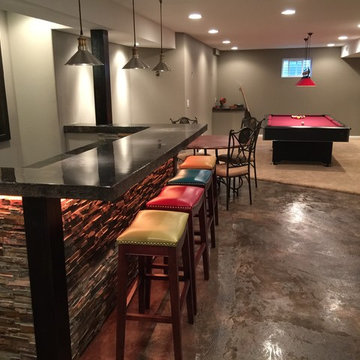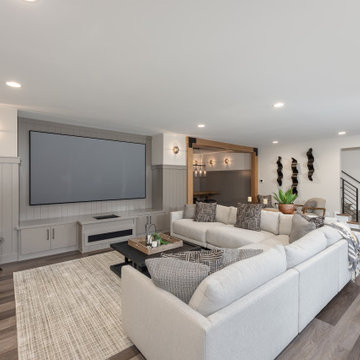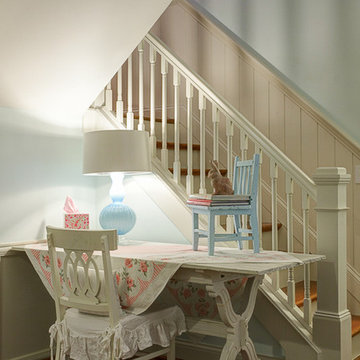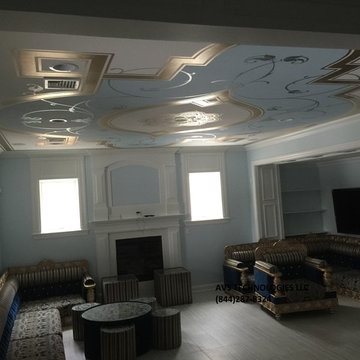Подвал в стиле шебби-шик – фото дизайна интерьера
Сортировать:
Бюджет
Сортировать:Популярное за сегодня
1 - 20 из 154 фото
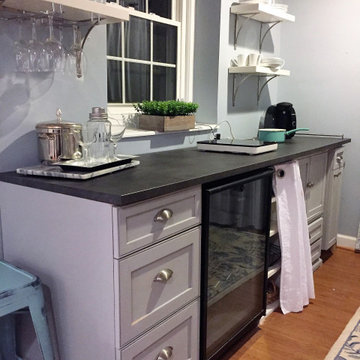
Sliding door installed using salvaged door $10 from Craigslist
На фото: маленький подвал в стиле шебби-шик с выходом наружу, синими стенами, полом из винила и коричневым полом для на участке и в саду с
На фото: маленький подвал в стиле шебби-шик с выходом наружу, синими стенами, полом из винила и коричневым полом для на участке и в саду с
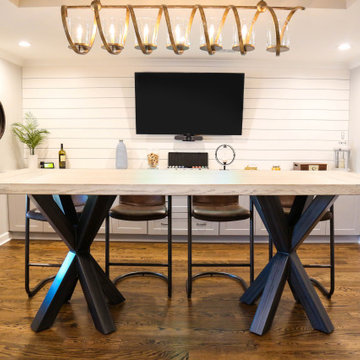
This Roswell basement is designed around this gorgeous bar-height Braylon Double Asterisk table. With a surfaced farm top and metal base, this table is a perfect fusion of industrial and farmhouse.
This table is 108″Long, 40″Wide, and 42″High. The top is crafted out of White Oak hardwoods with a Surfaced Farm Top. It has a Standard Rustic Level and Rustic Cream finish. The top is supported by two, angled, Braylon Asterisk metal bases in a Natural Matte Low Gloss finish.
A Rustic Cream tabletop like this easily transforms a dark, dated space to fresh and contemporary. The naturally occurring cathedral grain gives exquisite, unique character while not looking too rustic.
These table bases were modified in size and style to accommodate the bar height. This industrial base style is comfortable for seating at any size, especially at bar height. Legroom is no issue here!
The seating selection in this home enhances the modern character of the custom table. The black metal legs of the Freeman bar stool create a cohesive visual with the Natural Steel hand-welded table base. If you like this look, by selecting a hardwood stool the rustic character could easily be enhanced.
Find the right local pro for your project
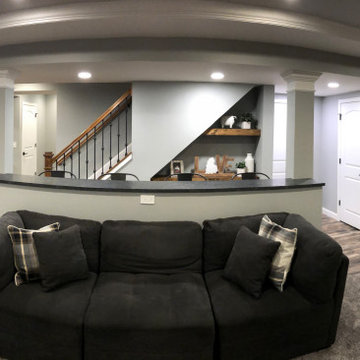
Свежая идея для дизайна: подвал в стиле шебби-шик - отличное фото интерьера

На фото: подвал среднего размера в стиле шебби-шик с выходом наружу, коричневыми стенами, паркетным полом среднего тона, стандартным камином, фасадом камина из кирпича и коричневым полом с
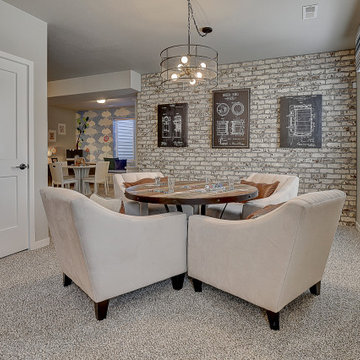
Game table area
Свежая идея для дизайна: подвал в стиле шебби-шик с наружными окнами и обоями на стенах - отличное фото интерьера
Свежая идея для дизайна: подвал в стиле шебби-шик с наружными окнами и обоями на стенах - отличное фото интерьера
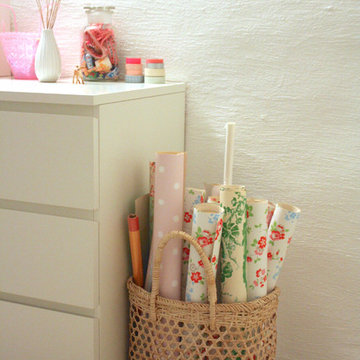
Holly Marder © 2012 Houzz
Свежая идея для дизайна: подвал в стиле шебби-шик - отличное фото интерьера
Свежая идея для дизайна: подвал в стиле шебби-шик - отличное фото интерьера
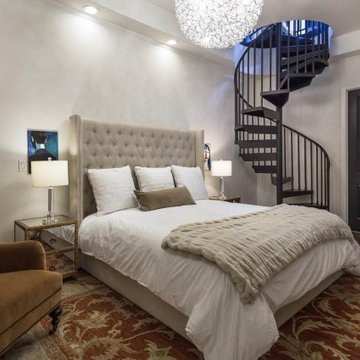
Spiral Stair Case connecting master suite and study
Источник вдохновения для домашнего уюта: подвал в стиле шебби-шик
Источник вдохновения для домашнего уюта: подвал в стиле шебби-шик
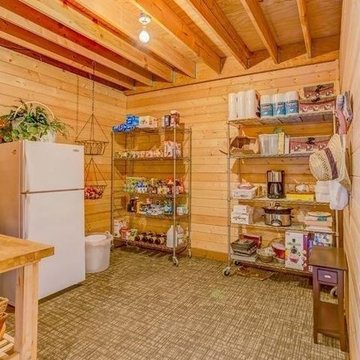
This 36' x 36' horse barn in Winters, California has a full apartment on the second floor. The loft features a master suite, guest bedroom, guest bath, full kitchen, office nook and an open space for the family room and dining area. The decor is a combination of French Country and Shabby Chic, with just a hint of traditional. The warm colors and soft finishes make the space welcoming and comfortable. The entrance is on the lower level, where a reading room sits. Two of the unused horse stalls double as a home gym and storage pantry.
This structure is available from Barn Pros as an engineered building package. To learn more, send us a message through Houzz.
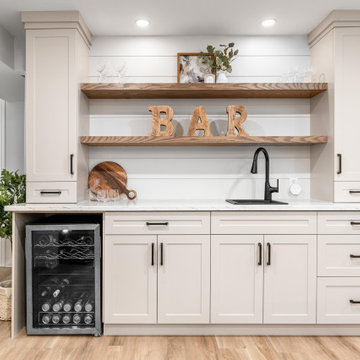
We tackled this basement from concrete floors and walls, transforming this space to be bright, cozy and practical. Our clients were absolutely thrilled and excited that their bungalow has a living space thats doubled!
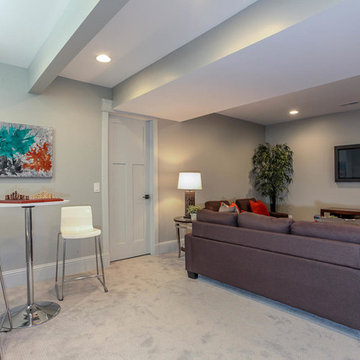
Идея дизайна: большой подвал в стиле шебби-шик с серыми стенами и ковровым покрытием
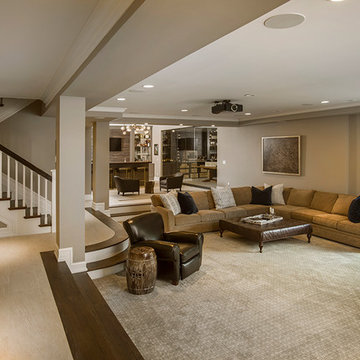
Свежая идея для дизайна: огромный подвал в стиле шебби-шик с выходом наружу, бежевыми стенами, темным паркетным полом, стандартным камином, фасадом камина из камня и коричневым полом - отличное фото интерьера
Подвал в стиле шебби-шик – фото дизайна интерьера
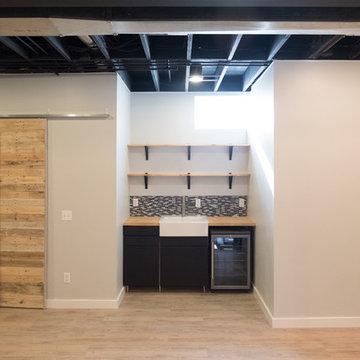
Ben Filio
Свежая идея для дизайна: подвал в стиле шебби-шик - отличное фото интерьера
Свежая идея для дизайна: подвал в стиле шебби-шик - отличное фото интерьера
1
