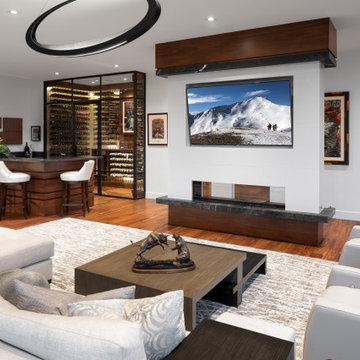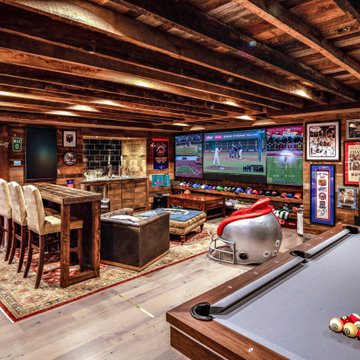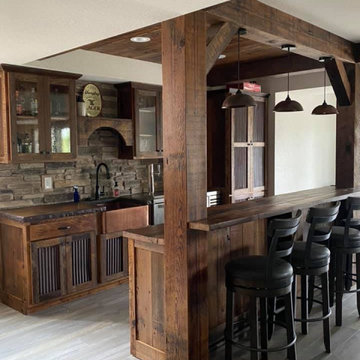Подвал в стиле рустика – фото дизайна интерьера
Сортировать:
Бюджет
Сортировать:Популярное за сегодня
1 - 20 из 5 523 фото
1 из 2

This rustic-inspired basement includes an entertainment area, two bars, and a gaming area. The renovation created a bathroom and guest room from the original office and exercise room. To create the rustic design the renovation used different naturally textured finishes, such as Coretec hard pine flooring, wood-look porcelain tile, wrapped support beams, walnut cabinetry, natural stone backsplashes, and fireplace surround,

Источник вдохновения для домашнего уюта: подземный, большой подвал в стиле рустика с коричневыми стенами, полом из ламината и коричневым полом без камина
Find the right local pro for your project
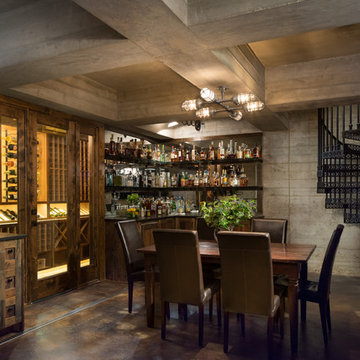
Whit Preston Photography
Идея дизайна: подземный, большой подвал в стиле рустика с серыми стенами и бетонным полом без камина
Идея дизайна: подземный, большой подвал в стиле рустика с серыми стенами и бетонным полом без камина

Spacecrafting
Стильный дизайн: подземный, большой подвал в стиле рустика с бежевыми стенами, ковровым покрытием и домашним кинотеатром - последний тренд
Стильный дизайн: подземный, большой подвал в стиле рустика с бежевыми стенами, ковровым покрытием и домашним кинотеатром - последний тренд
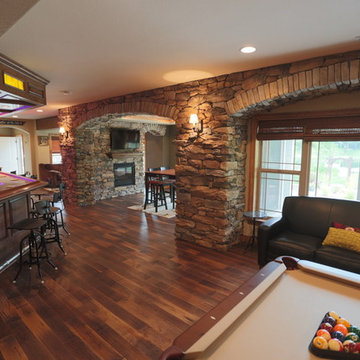
Midland Video
Стильный дизайн: большой подвал в стиле рустика с бежевыми стенами, темным паркетным полом, двусторонним камином и фасадом камина из камня - последний тренд
Стильный дизайн: большой подвал в стиле рустика с бежевыми стенами, темным паркетным полом, двусторонним камином и фасадом камина из камня - последний тренд

Golf simulator and theater built into this rustic basement remodel
Источник вдохновения для домашнего уюта: большой подвал в стиле рустика с наружными окнами, домашним кинотеатром, бежевыми стенами, зеленым полом и потолком из вагонки без камина
Источник вдохновения для домашнего уюта: большой подвал в стиле рустика с наружными окнами, домашним кинотеатром, бежевыми стенами, зеленым полом и потолком из вагонки без камина

Once unfinished, now the perfect spot to watch a game/movie and relax by the fire.
Стильный дизайн: большой подвал в стиле рустика с выходом наружу, домашним кинотеатром, серыми стенами, полом из винила, стандартным камином, фасадом камина из кирпича, коричневым полом, балками на потолке и деревянными стенами - последний тренд
Стильный дизайн: большой подвал в стиле рустика с выходом наружу, домашним кинотеатром, серыми стенами, полом из винила, стандартным камином, фасадом камина из кирпича, коричневым полом, балками на потолке и деревянными стенами - последний тренд
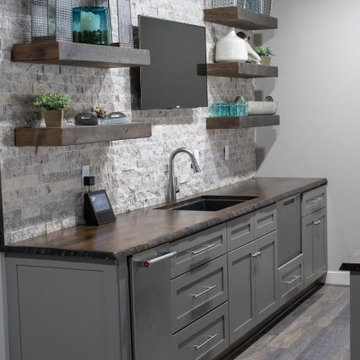
Свежая идея для дизайна: подвал в стиле рустика - отличное фото интерьера
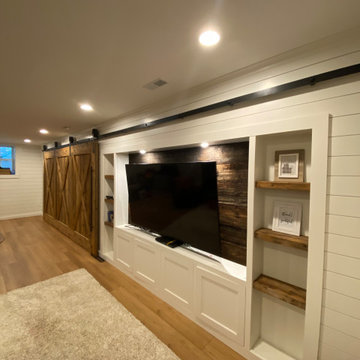
Lincoln, Ma
Full basement remodel
Coretec vinyl flooring over dri core sub floor
Nickle gap shiplap walls all around
13ft custom barn door
Свежая идея для дизайна: подвал в стиле рустика - отличное фото интерьера
Свежая идея для дизайна: подвал в стиле рустика - отличное фото интерьера

Стильный дизайн: подвал среднего размера в стиле рустика с игровой комнатой, серыми стенами, темным паркетным полом, стандартным камином, фасадом камина из камня и коричневым полом - последний тренд
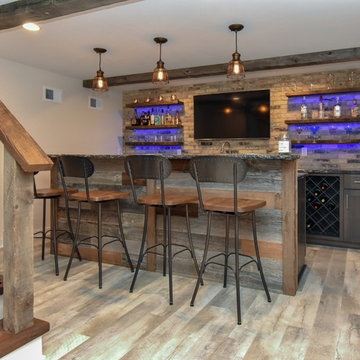
A dark and dingy basement is now the most popular area of this family’s home. The new basement enhances and expands their living area, giving them a relaxing space for watching movies together and a separate, swanky bar area for watching sports games.
The design creatively uses reclaimed barnwood throughout the space, including ceiling beams, the staircase, the face of the bar, the TV wall in the seating area, open shelving and a sliding barn door.
The client wanted a masculine bar area for hosting friends/family. It’s the perfect space for watching games and serving drinks. The bar area features hickory cabinets with a granite stain, quartz countertops and an undermount sink. There is plenty of cabinet storage, floating shelves for displaying bottles/glassware, a wine shelf and beverage cooler.
The most notable feature of the bar is the color changing LED strip lighting under the shelves. The lights illuminate the bottles on the shelves and the cream city brick wall. The lighting makes the space feel upscale and creates a great atmosphere when the homeowners are entertaining.
We sourced all the barnwood from the same torn down barn to make sure all the wood matched. We custom milled the wood for the stairs, newel posts, railings, ceiling beams, bar face, wood accent wall behind the TV, floating bar shelves and sliding barn door. Our team designed, constructed and installed the sliding barn door that separated the finished space from the laundry/storage area. The staircase leading to the basement now matches the style of the other staircase in the house, with white risers and wood treads.
Lighting is an important component of this space, as this basement is dark with no windows or natural light. Recessed lights throughout the room are on dimmers and can be adjusted accordingly. The living room is lit with an overhead light fixture and there are pendant lights over the bar.
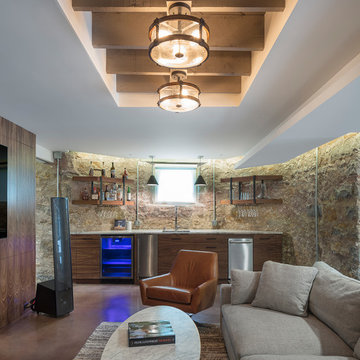
Bob Greenspan Photography
Пример оригинального дизайна: подвал среднего размера в стиле рустика с бетонным полом и коричневым полом
Пример оригинального дизайна: подвал среднего размера в стиле рустика с бетонным полом и коричневым полом

Rob Schwerdt
На фото: подвал в стиле рустика с коричневыми стенами, ковровым покрытием и серым полом с
На фото: подвал в стиле рустика с коричневыми стенами, ковровым покрытием и серым полом с
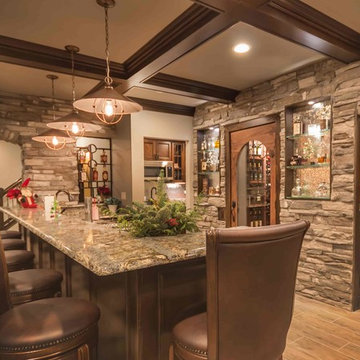
Идея дизайна: подземный, большой подвал в стиле рустика с бежевыми стенами, полом из керамической плитки, стандартным камином, фасадом камина из камня и серым полом
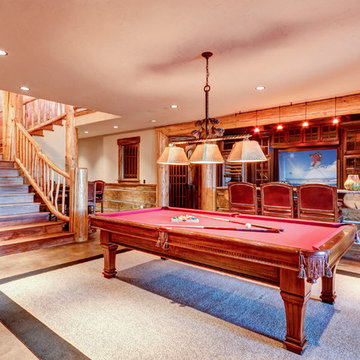
На фото: большой подвал в стиле рустика с выходом наружу, бежевыми стенами и бежевым полом с
Подвал в стиле рустика – фото дизайна интерьера
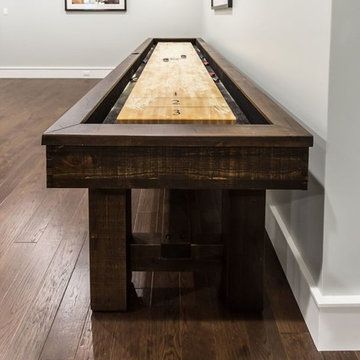
Redesign and renovation of entire basement, outfitting space for a home theater, bar, gym and game room.
Pinemar Construction
Deb Putter Photography
Стильный дизайн: подвал в стиле рустика - последний тренд
Стильный дизайн: подвал в стиле рустика - последний тренд
1

