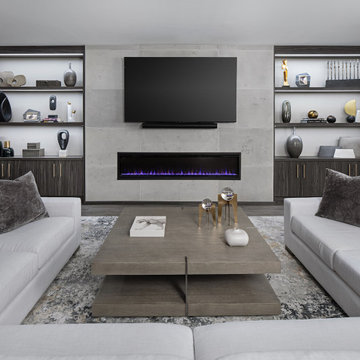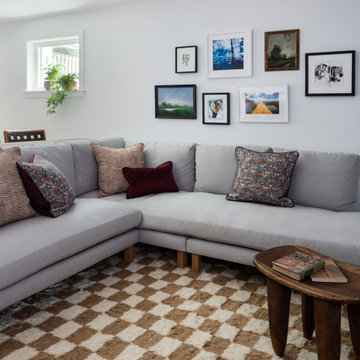Подвал
Сортировать:
Бюджет
Сортировать:Популярное за сегодня
41 - 60 из 129 859 фото
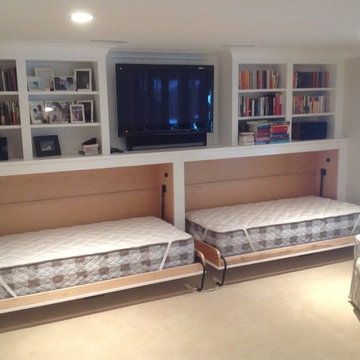
JW Construction
Стильный дизайн: подвал в стиле неоклассика (современная классика) - последний тренд
Стильный дизайн: подвал в стиле неоклассика (современная классика) - последний тренд

Large open floor plan in basement with full built-in bar, fireplace, game room and seating for all sorts of activities. Cabinetry at the bar provided by Brookhaven Cabinetry manufactured by Wood-Mode Cabinetry. Cabinetry is constructed from maple wood and finished in an opaque finish. Glass front cabinetry includes reeded glass for privacy. Bar is over 14 feet long and wrapped in wainscot panels. Although not shown, the interior of the bar includes several undercounter appliances: refrigerator, dishwasher drawer, microwave drawer and refrigerator drawers; all, except the microwave, have decorative wood panels.
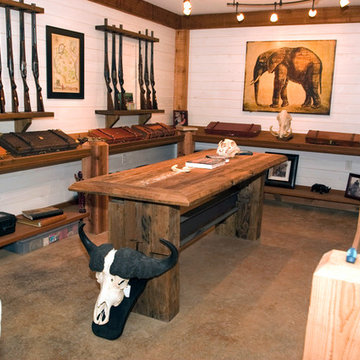
Table added for multiple uses. Made from reclaimed pine floor joist and beams. Table is held together by an 8 inch steel I-beam. Designed by Abbi Williams of Reddoor Design Studio.
Find the right local pro for your project

Home theater with wood paneling and Corrugated perforated metal ceiling, plus built-in banquette seating. next to TV wall
photo by Jeffrey Edward Tryon

На фото: подземный подвал в современном стиле с серыми стенами, светлым паркетным полом и бежевым полом с

На фото: подземный, большой подвал в классическом стиле с домашним баром, серыми стенами, полом из винила, подвесным камином, коричневым полом и балками на потолке
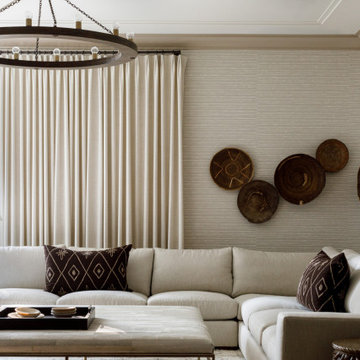
The clients’ appreciation for English country architecture, with elements of stone, stucco, brick and slate, became the basis of the design. The goal was to achieve an understated elegance with generous warmth. Lots of large windows, and exterior transitions to the terraced patios allow expansive views of the Golf Course.
View more of this home through #BBAEnglishGolfEstate on Instagram.

This basement remodel held special significance for an expectant young couple eager to adapt their home for a growing family. Facing the challenge of an open layout that lacked functionality, our team delivered a complete transformation.
The project's scope involved reframing the layout of the entire basement, installing plumbing for a new bathroom, modifying the stairs for code compliance, and adding an egress window to create a livable bedroom. The redesigned space now features a guest bedroom, a fully finished bathroom, a cozy living room, a practical laundry area, and private, separate office spaces. The primary objective was to create a harmonious, open flow while ensuring privacy—a vital aspect for the couple. The final result respects the original character of the house, while enhancing functionality for the evolving needs of the homeowners expanding family.
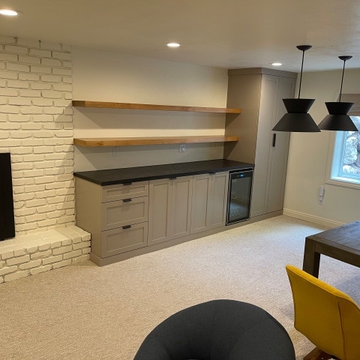
Стильный дизайн: подвал в стиле неоклассика (современная классика) - последний тренд
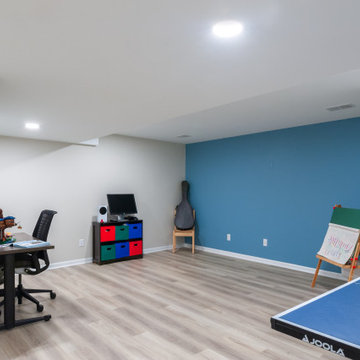
Our clients in Ann Arbor Hills were ready to turn their unfinished, yet highly used, basement into a space that they will love. Done with spending so much time exercising, playing, or just storing things in such a space, they were ready to elevate their love of home, including a love for their basement. The Rochman Design Build team converted this 1700 sq. ft. area into a beautiful and functional basement that includes a kitchenette for Fall Game Days, an exercise gym, and a wide open family and play space for growing teens and their friends.

Bourbon Man Cave basement redesign in Mt. Juliet, TN
Источник вдохновения для домашнего уюта: большой подвал в стиле рустика с домашним баром, синими стенами, полом из керамической плитки, коричневым полом и деревянными стенами
Источник вдохновения для домашнего уюта: большой подвал в стиле рустика с домашним баром, синими стенами, полом из керамической плитки, коричневым полом и деревянными стенами

Идея дизайна: подвал в современном стиле с наружными окнами, домашним кинотеатром, серыми стенами, полом из винила, стандартным камином, фасадом камина из дерева, коричневым полом и обоями на стенах
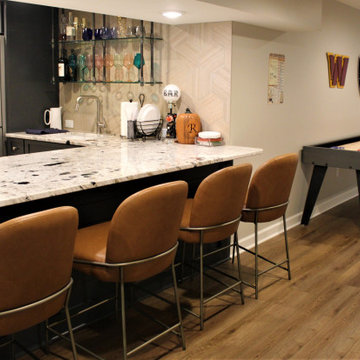
This ultimate basement renovation in Frederick County Maryland is built to entertain your family and friends. This design build home remodeling project includes an arcade style gaming room, a complete home bar with dishwasher, fridge and sink, a large home gym like a fitness center and a move room with theater style seating and a cool snack bar.

На фото: подвал среднего размера в стиле кантри с наружными окнами, домашним баром, белыми стенами, полом из винила, коричневым полом и стенами из вагонки с

Источник вдохновения для домашнего уюта: подвал среднего размера в стиле модернизм с выходом наружу, серыми стенами, полом из винила, серым полом и обоями на стенах

Идея дизайна: подвал в стиле модернизм с выходом наружу, белыми стенами, горизонтальным камином, фасадом камина из вагонки и стенами из вагонки

Свежая идея для дизайна: большой подвал в стиле модернизм с наружными окнами, домашним баром, бежевыми стенами, ковровым покрытием, стандартным камином, фасадом камина из плитки и бежевым полом - отличное фото интерьера

A different take on the open living room concept that features a bold custom cabinetry and built-ins with a matching paint color on the walls.
Пример оригинального дизайна: большой подвал в стиле неоклассика (современная классика) с выходом наружу, домашним баром, серыми стенами, ковровым покрытием, подвесным камином и коричневым полом
Пример оригинального дизайна: большой подвал в стиле неоклассика (современная классика) с выходом наружу, домашним баром, серыми стенами, ковровым покрытием, подвесным камином и коричневым полом
3
