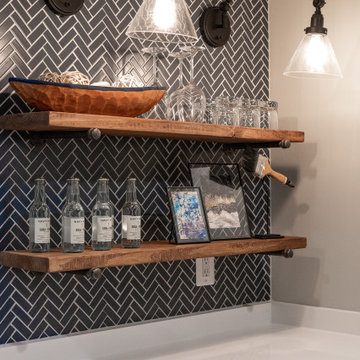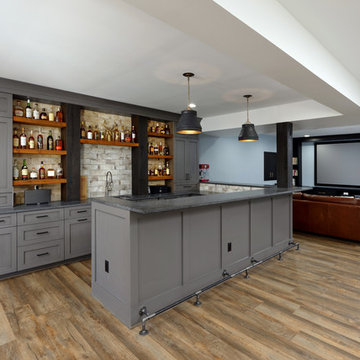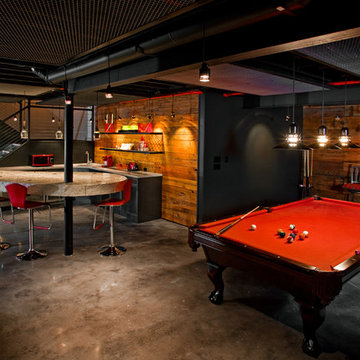Подвал в стиле лофт – фото дизайна интерьера
Сортировать:
Бюджет
Сортировать:Популярное за сегодня
1 - 20 из 1 604 фото
1 из 2

Свежая идея для дизайна: подвал в стиле лофт с наружными окнами, коричневыми стенами, паркетным полом среднего тона и коричневым полом без камина - отличное фото интерьера

Свежая идея для дизайна: подземный подвал среднего размера в стиле лофт с домашним кинотеатром, белыми стенами, полом из ламината, стандартным камином, фасадом камина из дерева, коричневым полом и балками на потолке - отличное фото интерьера
Find the right local pro for your project

We went for a speakeasy feel in this basement rec room space. Oversized sectional, industrial pool and shuffleboard tables, bar area with exposed brick and a built-in leather banquette for seating.
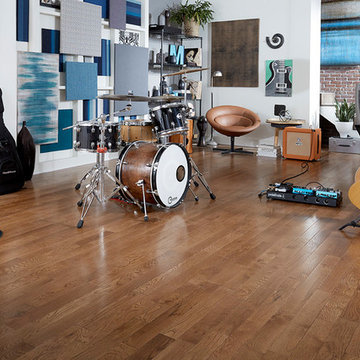
На фото: подвал в стиле лофт с паркетным полом среднего тона и коричневым полом

In this project, Rochman Design Build converted an unfinished basement of a new Ann Arbor home into a stunning home pub and entertaining area, with commercial grade space for the owners' craft brewing passion. The feel is that of a speakeasy as a dark and hidden gem found in prohibition time. The materials include charcoal stained concrete floor, an arched wall veneered with red brick, and an exposed ceiling structure painted black. Bright copper is used as the sparkling gem with a pressed-tin-type ceiling over the bar area, which seats 10, copper bar top and concrete counters. Old style light fixtures with bare Edison bulbs, well placed LED accent lights under the bar top, thick shelves, steel supports and copper rivet connections accent the feel of the 6 active taps old-style pub. Meanwhile, the brewing room is splendidly modern with large scale brewing equipment, commercial ventilation hood, wash down facilities and specialty equipment. A large window allows a full view into the brewing room from the pub sitting area. In addition, the space is large enough to feel cozy enough for 4 around a high-top table or entertain a large gathering of 50. The basement remodel also includes a wine cellar, a guest bathroom and a room that can be used either as guest room or game room, and a storage area.

Basement Media Room
Пример оригинального дизайна: подземный подвал в стиле лофт с белыми стенами и белым полом
Пример оригинального дизайна: подземный подвал в стиле лофт с белыми стенами и белым полом

Стильный дизайн: подвал среднего размера в стиле лофт с выходом наружу, коричневыми стенами, полом из ламината и коричневым полом без камина - последний тренд
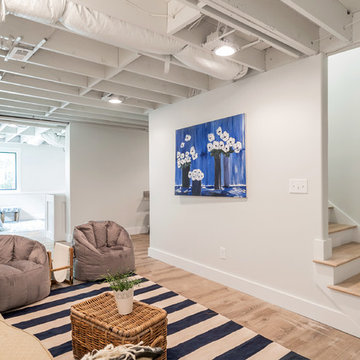
Идея дизайна: подвал в стиле лофт с белыми стенами, светлым паркетным полом и бежевым полом
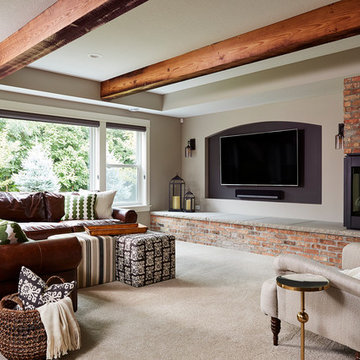
Comfortable seating area with a fireplace and TV feature wall and exposed beams. The bench level hearth offers additional seating.
Alyssa Lee Photography
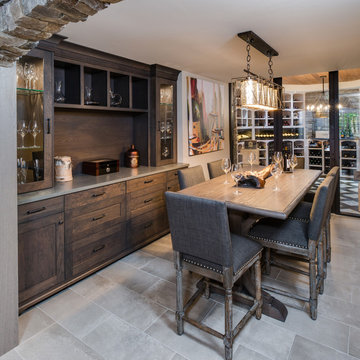
Phoenix Photographic
Идея дизайна: большой подвал в стиле лофт с выходом наружу, бежевыми стенами, полом из керамогранита, фасадом камина из кирпича и бежевым полом
Идея дизайна: большой подвал в стиле лофт с выходом наружу, бежевыми стенами, полом из керамогранита, фасадом камина из кирпича и бежевым полом
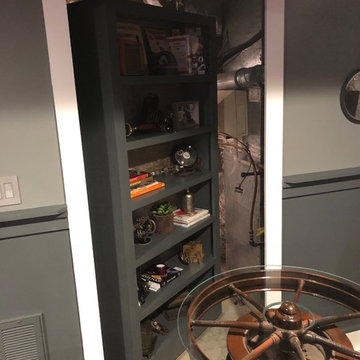
Secret Door Basement to closet. Door hidden behind bookcase.
Идея дизайна: подвал в стиле лофт
Идея дизайна: подвал в стиле лофт
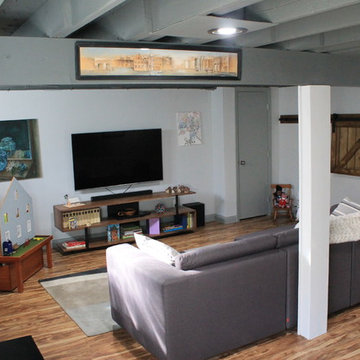
Amy Lloyd
На фото: подземный, маленький подвал в стиле лофт с серыми стенами и полом из винила без камина для на участке и в саду
На фото: подземный, маленький подвал в стиле лофт с серыми стенами и полом из винила без камина для на участке и в саду
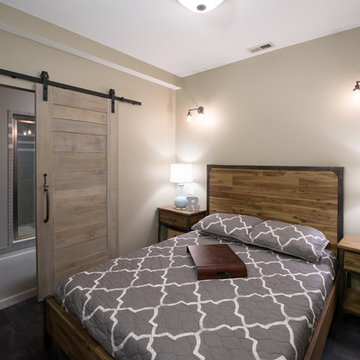
Whon Photography
Свежая идея для дизайна: подземный, большой подвал в стиле лофт с серыми стенами и ковровым покрытием без камина - отличное фото интерьера
Свежая идея для дизайна: подземный, большой подвал в стиле лофт с серыми стенами и ковровым покрытием без камина - отличное фото интерьера

The new basement is the ultimate multi-functional space. A bar, foosball table, dartboard, and glass garage door with direct access to the back provide endless entertainment for guests; a cozy seating area with a whiteboard and pop-up television is perfect for Mike's work training sessions (or relaxing!); and a small playhouse and fun zone offer endless possibilities for the family's son, James.
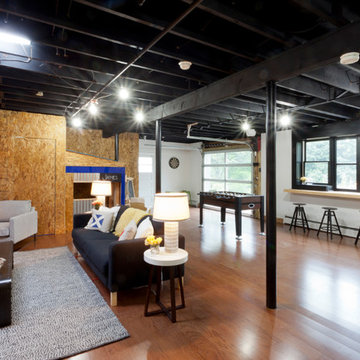
The new basement is the ultimate multi-functional space. A bar, foosball table, dartboard, and glass garage door with direct access to the back provide endless entertainment for guests; a cozy seating area with a whiteboard and pop-up television is perfect for Mike's work training sessions (or relaxing!); and a small playhouse and fun zone offer endless possibilities for the family's son, James.
Подвал в стиле лофт – фото дизайна интерьера
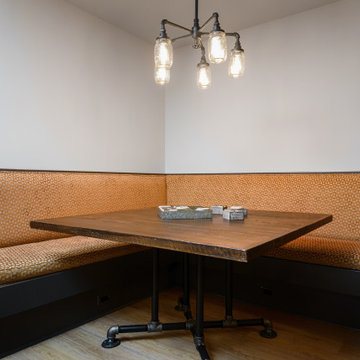
This 1600+ square foot basement was a diamond in the rough. We were tasked with keeping farmhouse elements in the design plan while implementing industrial elements. The client requested the space include a gym, ample seating and viewing area for movies, a full bar , banquette seating as well as area for their gaming tables - shuffleboard, pool table and ping pong. By shifting two support columns we were able to bury one in the powder room wall and implement two in the custom design of the bar. Custom finishes are provided throughout the space to complete this entertainers dream.
1
