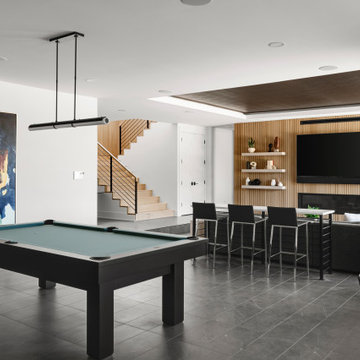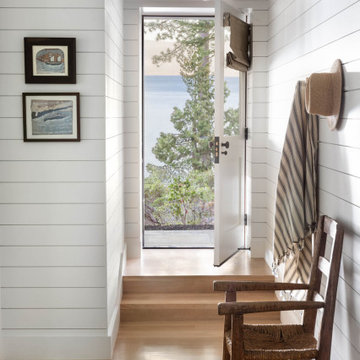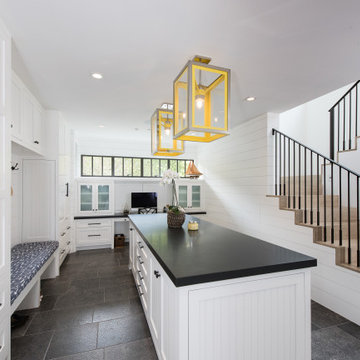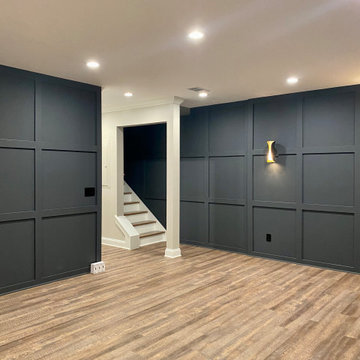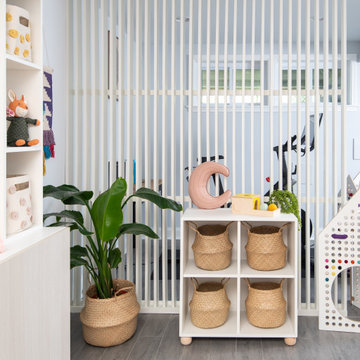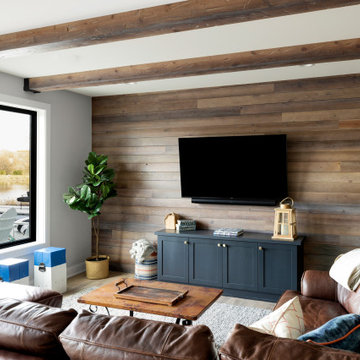Подвал – фото дизайна интерьера
Сортировать:
Бюджет
Сортировать:Популярное за сегодня
81 - 100 из 129 872 фото
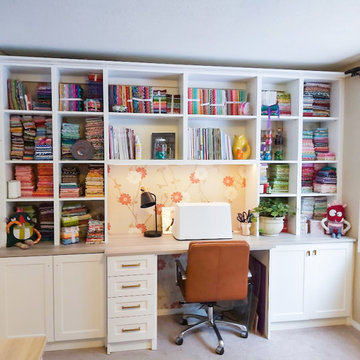
Custom Design Sewing Room to fit all your sewing and craft needs.
На фото: подвал в стиле модернизм с
На фото: подвал в стиле модернизм с

This lower-level entertainment area and spare bedroom is the perfect flex space for game nights, family gatherings, and hosting overnight guests. We furnished the space in a soft palette of light blues and cream-colored neutrals. This palette feels cohesive with the other rooms in the home and helps the area feel bright, with or without great natural lighting.
For functionality, we also offered two seating options, this 2-3 person sofa and a comfortable upholstered chair that can be easily moved to face the TV or cozy up to the ottoman when you break out the board games.
Find the right local pro for your project

We offer a wide variety of coffered ceilings, custom made in different styles and finishes to fit any space and taste.
For more projects visit our website wlkitchenandhome.com
.
.
.
#cofferedceiling #customceiling #ceilingdesign #classicaldesign #traditionalhome #crown #finishcarpentry #finishcarpenter #exposedbeams #woodwork #carvedceiling #paneling #custombuilt #custombuilder #kitchenceiling #library #custombar #barceiling #livingroomideas #interiordesigner #newjerseydesigner #millwork #carpentry #whiteceiling #whitewoodwork #carved #carving #ornament #librarydecor #architectural_ornamentation

This fun rec-room features storage and display for all of the kids' legos as well as a wall clad with toy boxes
На фото: подземный, маленький подвал в стиле модернизм с игровой комнатой, разноцветными стенами, ковровым покрытием, серым полом и обоями на стенах без камина для на участке и в саду с
На фото: подземный, маленький подвал в стиле модернизм с игровой комнатой, разноцветными стенами, ковровым покрытием, серым полом и обоями на стенах без камина для на участке и в саду с

This lovely custom-built home is surrounded by wild prairie and horse pastures. ORIJIN STONE Premium Bluestone Blue Select is used throughout the home; from the front porch & step treads, as a custom fireplace surround, throughout the lower level including the wine cellar, and on the back patio.
LANDSCAPE DESIGN & INSTALL: Original Rock Designs
TILE INSTALL: Uzzell Tile, Inc.
BUILDER: Gordon James
PHOTOGRAPHY: Landmark Photography

Dave Osmond Builders, Powell, Ohio, 2022 Regional CotY Award Winner, Basement Under $100,000
Идея дизайна: подземный подвал среднего размера в стиле лофт с серыми стенами, бетонным полом и потолком из вагонки
Идея дизайна: подземный подвал среднего размера в стиле лофт с серыми стенами, бетонным полом и потолком из вагонки
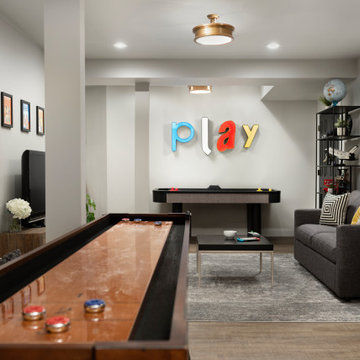
Пример оригинального дизайна: подземный подвал среднего размера в стиле неоклассика (современная классика) с домашним баром, серыми стенами, полом из винила, стандартным камином и коричневым полом

На фото: большой подвал в современном стиле с белыми стенами, светлым паркетным полом и бежевым полом без камина с
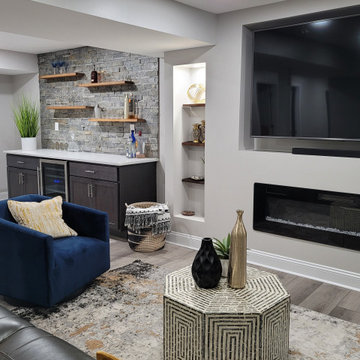
Home Basement Renovation
The previously unfinished basement has undergone a remarkable transformation and now boasts an entirely new living space. With this addition, the overall square footage of the house has expanded, providing more room for relaxation and entertainment. This new space is perfect for hosting parties, movie nights, and family gatherings. By converting the basement into a living area, the homeowners have unlocked the full potential of their house and created a more functional and comfortable living environment for themselves and their loved ones.
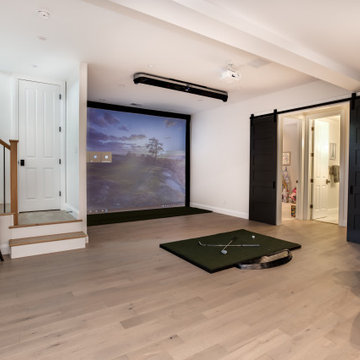
Источник вдохновения для домашнего уюта: подвал в стиле неоклассика (современная классика)

Источник вдохновения для домашнего уюта: подвал среднего размера в стиле лофт с белыми стенами, полом из ламината, стандартным камином, фасадом камина из дерева, коричневым полом, балками на потолке и наружными окнами

This Transitional Basement Features a wet bar with full size refrigerator, guest suite with full bath, and home gym area. The homeowners wanted a coastal feel for their space and bathroom since it will be right off of their pool.
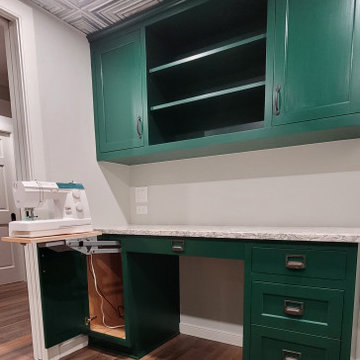
Источник вдохновения для домашнего уюта: подземный, большой подвал в стиле рустика с полом из винила
Подвал – фото дизайна интерьера

Пример оригинального дизайна: большой подвал в современном стиле с выходом наружу, домашним баром, черными стенами, полом из винила, стандартным камином, фасадом камина из кирпича, коричневым полом и стенами из вагонки
5
