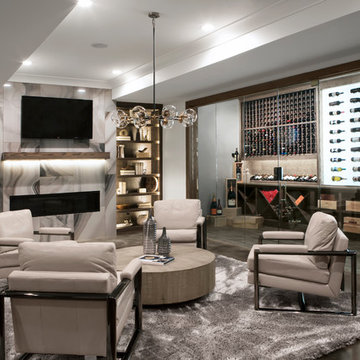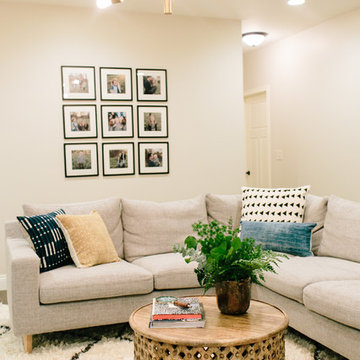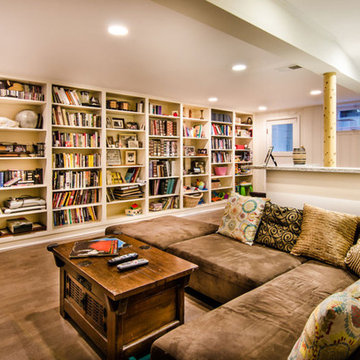Подвал – фото дизайна интерьера
Сортировать:Популярное за сегодня
141 - 160 из 129 762 фото
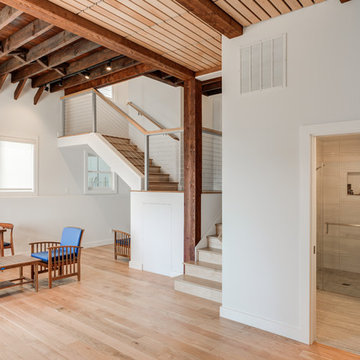
Treve Johnson Photography
На фото: подвал среднего размера в современном стиле с наружными окнами, белыми стенами, светлым паркетным полом и разноцветным полом
На фото: подвал среднего размера в современном стиле с наружными окнами, белыми стенами, светлым паркетным полом и разноцветным полом
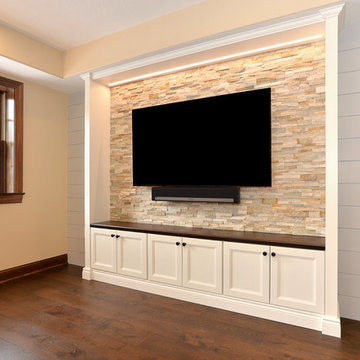
Идея дизайна: подвал среднего размера в классическом стиле с выходом наружу, белыми стенами, темным паркетным полом, стандартным камином, фасадом камина из камня и коричневым полом
Find the right local pro for your project
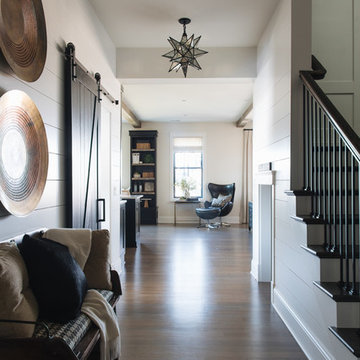
Пример оригинального дизайна: подвал в стиле неоклассика (современная классика)
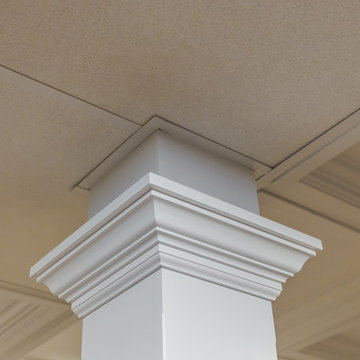
Sara Cox Photography
На фото: подземный подвал среднего размера в классическом стиле с синими стенами, полом из винила и коричневым полом без камина
На фото: подземный подвал среднего размера в классическом стиле с синими стенами, полом из винила и коричневым полом без камина

Стильный дизайн: подземный, большой подвал в классическом стиле с белыми стенами, светлым паркетным полом и коричневым полом без камина - последний тренд
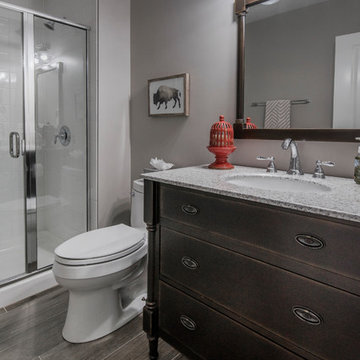
Basement remodel by Buckeye Basements, Inc.
Источник вдохновения для домашнего уюта: подвал в стиле кантри
Источник вдохновения для домашнего уюта: подвал в стиле кантри

This beautiful home in Brandon recently completed the basement. The husband loves to golf, hence they put a golf simulator in the basement, two bedrooms, guest bathroom and an awesome wet bar with walk-in wine cellar. Our design team helped this homeowner select Cambria Roxwell quartz countertops for the wet bar and Cambria Swanbridge for the guest bathroom vanity. Even the stainless steel pegs that hold the wine bottles and LED changing lights in the wine cellar we provided.
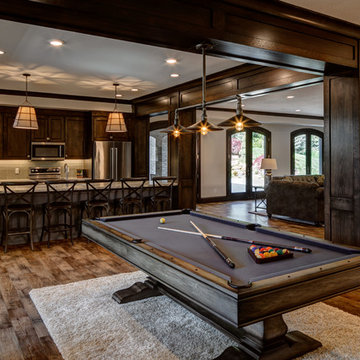
Свежая идея для дизайна: большой подвал в классическом стиле с выходом наружу, бежевыми стенами, паркетным полом среднего тона и коричневым полом - отличное фото интерьера
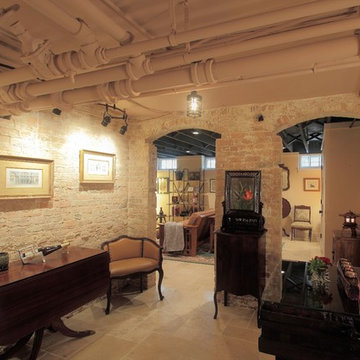
Wine Tasting room. Sand blasted brick to remove old paint
Идея дизайна: подвал в стиле лофт
Идея дизайна: подвал в стиле лофт

This used to be a completely unfinished basement with concrete floors, cinder block walls, and exposed floor joists above. The homeowners wanted to finish the space to include a wet bar, powder room, separate play room for their daughters, bar seating for watching tv and entertaining, as well as a finished living space with a television with hidden surround sound speakers throughout the space. They also requested some unfinished spaces; one for exercise equipment, and one for HVAC, water heater, and extra storage. With those requests in mind, I designed the basement with the above required spaces, while working with the contractor on what components needed to be moved. The homeowner also loved the idea of sliding barn doors, which we were able to use as at the opening to the unfinished storage/HVAC area.
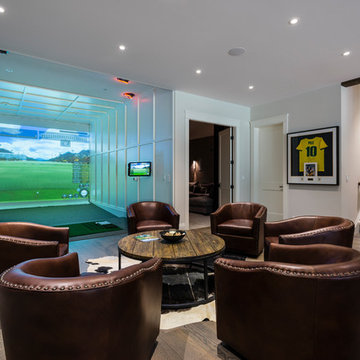
Downstairs the entertainment continues with a wine room, full bar, theatre, and golf simulator. Sound-proofing and Control-4 automation ease comfort and operation, so the media room can be optimized to allow multi-generation entertaining or optimal sports/event venue enjoyment. A bathroom off the social space ensures rambunctious entertainment is contained to the basement… and to top it all off, the room opens onto a landscaped putting green.
photography: Paul Grdina

-Full renovation of an unfinished basement space in Ballard.
-Removed existing slab and poured a new one 6" lower for better head height
-Reconstructed portions of the existing post and beam system with longer spans to open up the space
-Added and interior drain system and sump pump
-Added a full bathroom
-Added two bedrooms with egress
-New living room space with dry bar and media
-Hid the new mechanical room with shiplap wall detail
-Reconfigured the existing staircase within the challenging foundation parameters. Custom trim package, fir treads, custom steel railings and wood cap
-New furnace and heat pump
-New electrical panel
-Polished the new slab and finished with a wax top coat
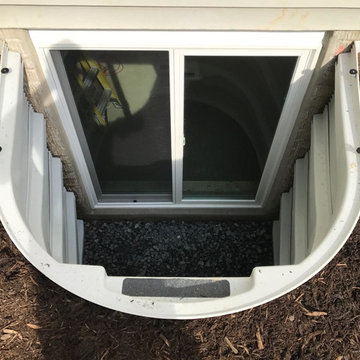
Пример оригинального дизайна: подвал среднего размера в классическом стиле с наружными окнами

This large, light blue colored basement is complete with an exercise area, game storage, and a ton of space for indoor activities. It also has under the stair storage perfect for a cozy reading nook. The painted concrete floor makes this space perfect for riding bikes, and playing some indoor basketball.

Alyssa Lee Photography
Идея дизайна: подвал среднего размера в стиле кантри с наружными окнами, белыми стенами, ковровым покрытием, стандартным камином, фасадом камина из плитки и бежевым полом
Идея дизайна: подвал среднего размера в стиле кантри с наружными окнами, белыми стенами, ковровым покрытием, стандартным камином, фасадом камина из плитки и бежевым полом

Picture Perfect House
На фото: большой подвал в стиле неоклассика (современная классика) с серыми стенами и светлым паркетным полом без камина
На фото: большой подвал в стиле неоклассика (современная классика) с серыми стенами и светлым паркетным полом без камина
Подвал – фото дизайна интерьера
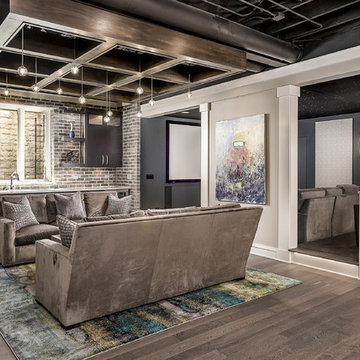
Marina Storm
Пример оригинального дизайна: подземный, большой подвал в современном стиле с бежевыми стенами, паркетным полом среднего тона, горизонтальным камином и коричневым полом
Пример оригинального дизайна: подземный, большой подвал в современном стиле с бежевыми стенами, паркетным полом среднего тона, горизонтальным камином и коричневым полом
8
