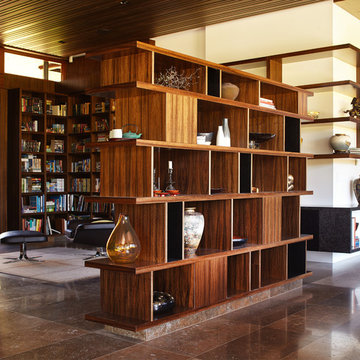Фото – коричневые интерьеры и экстерьеры

Lower level family room with stained concrete floors, bookcases with ladder, stone fireplace, douglass fir beams, bar, kitchen, and jukebox
На фото: большая открытая гостиная комната в стиле рустика с с книжными шкафами и полками, серыми стенами, бетонным полом, стандартным камином, фасадом камина из камня и телевизором на стене
На фото: большая открытая гостиная комната в стиле рустика с с книжными шкафами и полками, серыми стенами, бетонным полом, стандартным камином, фасадом камина из камня и телевизором на стене
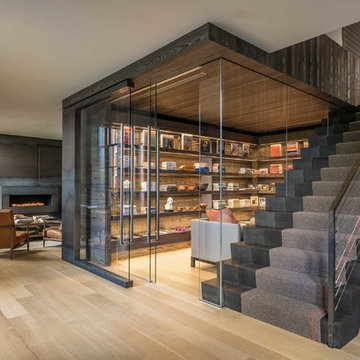
Свежая идея для дизайна: прямая лестница в современном стиле с перилами из тросов - отличное фото интерьера
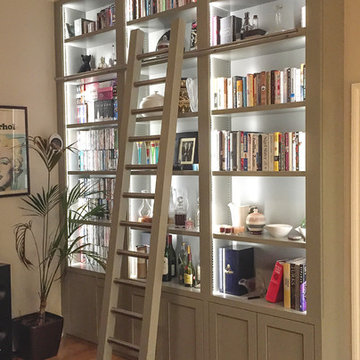
На фото: гостиная комната:: освещение в стиле неоклассика (современная классика) с с книжными шкафами и полками и светлым паркетным полом с
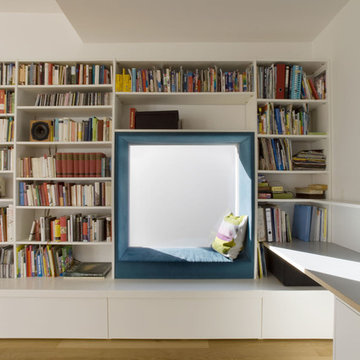
Büroecke im Wohnzimmer mit Alkovenfenster
На фото: гостиная комната среднего размера в современном стиле с белыми стенами, паркетным полом среднего тона и с книжными шкафами и полками без камина с
На фото: гостиная комната среднего размера в современном стиле с белыми стенами, паркетным полом среднего тона и с книжными шкафами и полками без камина с
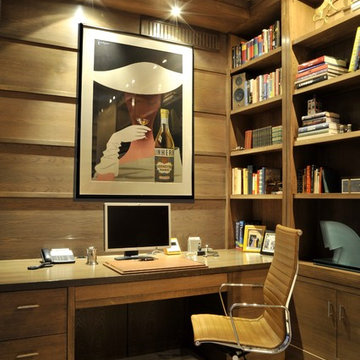
Photos by Tony Murray
Стильный дизайн: рабочее место в стиле неоклассика (современная классика) с встроенным рабочим столом и ковровым покрытием - последний тренд
Стильный дизайн: рабочее место в стиле неоклассика (современная классика) с встроенным рабочим столом и ковровым покрытием - последний тренд
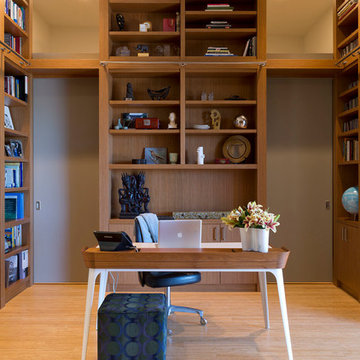
The library serves as a great transition space between the living room and the master suite. As avid readers it was important to provide space for our clients large book collection. We also provided for a reading, as well as, work space within the office. Hiding behind the gray doors is a "back office" area which provides for more cabinetry, printers, work surfaces, and storage.
Photo by Paul Bardagjy
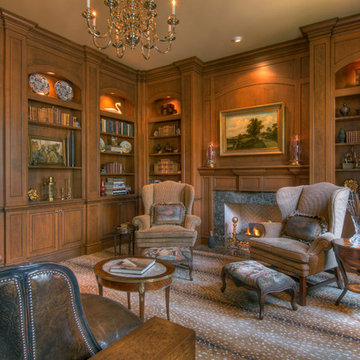
by Ussery Rule Architects PC
На фото: гостиная комната:: освещение в классическом стиле с с книжными шкафами и полками, ковровым покрытием и стандартным камином
На фото: гостиная комната:: освещение в классическом стиле с с книжными шкафами и полками, ковровым покрытием и стандартным камином
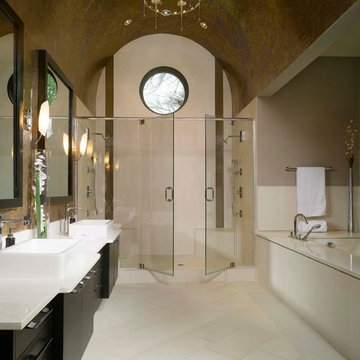
A contemporary bath with a barrel-vaulted ceiling covered with glass mosaic tile. The oculus echoes the barrel vault and is set high on the wall for privacy. The dark cabinetry by Leicht is repeated in the dark window frames. Note the chandelier!
Photo courtesy of CSi Kitchen & Bath Studio

Having been neglected for nearly 50 years, this home was rescued by new owners who sought to restore the home to its original grandeur. Prominently located on the rocky shoreline, its presence welcomes all who enter into Marblehead from the Boston area. The exterior respects tradition; the interior combines tradition with a sparse respect for proportion, scale and unadorned beauty of space and light.
This project was featured in Design New England Magazine.
http://bit.ly/SVResurrection
Photo Credit: Eric Roth
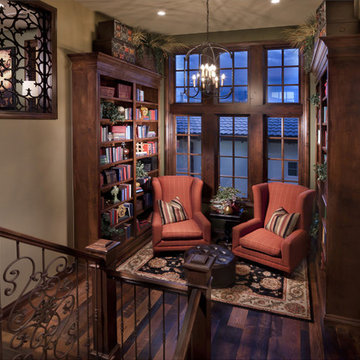
Stairway library in Plan Three in The Overlook at Heritage Hills in Lone Tree, CO.
Пример оригинального дизайна: лестница в средиземноморском стиле с деревянными ступенями
Пример оригинального дизайна: лестница в средиземноморском стиле с деревянными ступенями
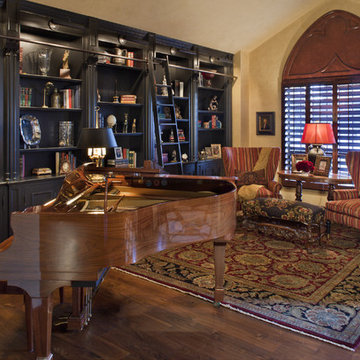
Свежая идея для дизайна: гостиная комната:: освещение в классическом стиле с с книжными шкафами и полками - отличное фото интерьера
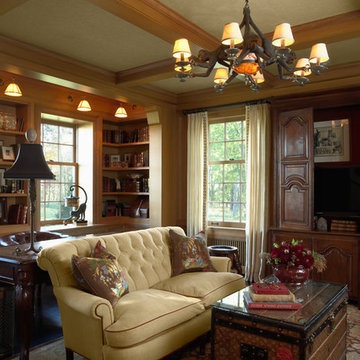
Architect: Cook Architectural Design Studio
General Contractor: Erotas Building Corp
Photo Credit: Susan Gilmore Photography
На фото: изолированная гостиная комната среднего размера в классическом стиле с темным паркетным полом с
На фото: изолированная гостиная комната среднего размера в классическом стиле с темным паркетным полом с
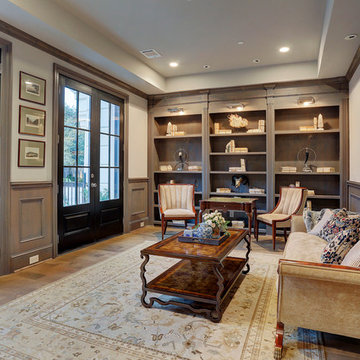
Cadogan Place is a 12-unit gated community developed by Rohe and Wright Builders in Houston's River Oaks area, and inspired by the Belmond Cadogan Hotel in London.
Photo by TK Images
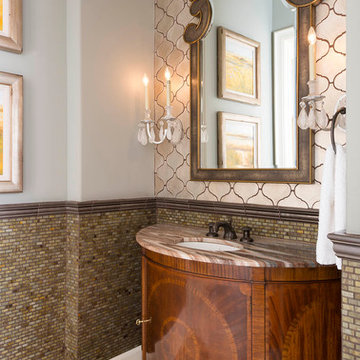
The powder bath's wall tile and covering on the accent wall make this room dramatic and warm.
Design: Wesley-Wayne Interiors
Photo: Dan Piassick
На фото: туалет в классическом стиле с
На фото: туалет в классическом стиле с
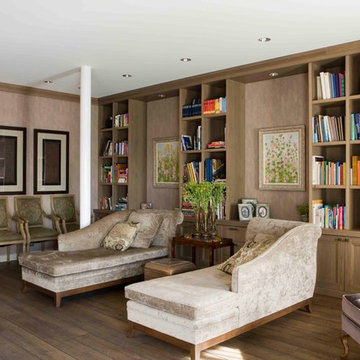
Источник вдохновения для домашнего уюта: большая изолированная гостиная комната в классическом стиле с с книжными шкафами и полками, бежевыми стенами и паркетным полом среднего тона без телевизора
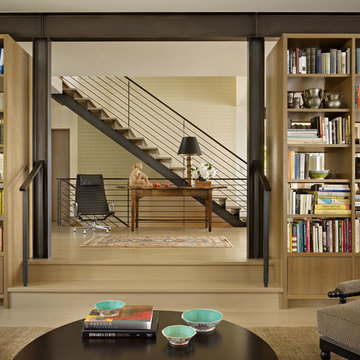
Interior Design: NB Design Group; Contractor: Prestige Residential Construction; Photo: Benjamin Benschneider
На фото: гостиная комната:: освещение в современном стиле с с книжными шкафами и полками и светлым паркетным полом с
На фото: гостиная комната:: освещение в современном стиле с с книжными шкафами и полками и светлым паркетным полом с
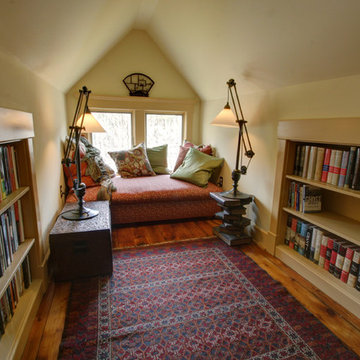
Стильный дизайн: спальня на мансарде в стиле кантри с бежевыми стенами и паркетным полом среднего тона - последний тренд
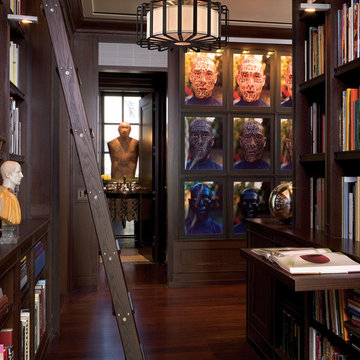
Photo credit: Troy Lighting
Свежая идея для дизайна: гостиная комната в классическом стиле с с книжными шкафами и полками и темным паркетным полом - отличное фото интерьера
Свежая идея для дизайна: гостиная комната в классическом стиле с с книжными шкафами и полками и темным паркетным полом - отличное фото интерьера
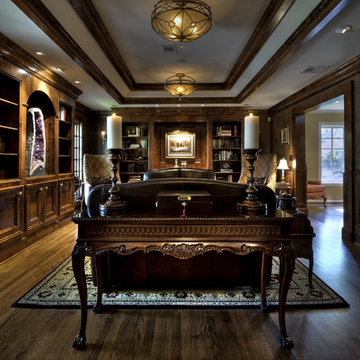
Photo by: Dennis DeSilva
Пример оригинального дизайна: гостиная комната в классическом стиле с с книжными шкафами и полками и ковром на полу
Пример оригинального дизайна: гостиная комната в классическом стиле с с книжными шкафами и полками и ковром на полу
Фото – коричневые интерьеры и экстерьеры
1



















