Фото – маленькие интерьеры и экстерьеры

The living room features petrified wood fireplace surround with a salvaged driftwood mantle. Nearby, the dining room table retracts and converts into a guest bed.

In the prestigious Enatai neighborhood in Bellevue, this mid 90’s home was in need of updating. Bringing this home from a bleak spec project to the feeling of a luxurious custom home took partnering with an amazing interior designer and our specialists in every field. Everything about this home now fits the life and style of the homeowner and is a balance of the finer things with quaint farmhouse styling.
RW Anderson Homes is the premier home builder and remodeler in the Seattle and Bellevue area. Distinguished by their excellent team, and attention to detail, RW Anderson delivers a custom tailored experience for every customer. Their service to clients has earned them a great reputation in the industry for taking care of their customers.
Working with RW Anderson Homes is very easy. Their office and design team work tirelessly to maximize your goals and dreams in order to create finished spaces that aren’t only beautiful, but highly functional for every customer. In an industry known for false promises and the unexpected, the team at RW Anderson is professional and works to present a clear and concise strategy for every project. They take pride in their references and the amount of direct referrals they receive from past clients.
RW Anderson Homes would love the opportunity to talk with you about your home or remodel project today. Estimates and consultations are always free. Call us now at 206-383-8084 or email Ryan@rwandersonhomes.com.
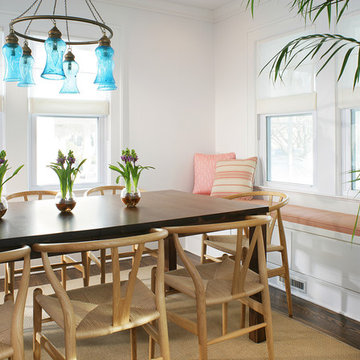
New window seat adds seating and storage to the space. We added thick new moldings for architectural interest; dark hardwood floors provide additional warmth. The vintage chandelier draws color from the nearby ocean and adds a spark of color and interest.
Solid wood Parsons dining table and the Wishbone chairs provide an interesting mix of geometric shapes, styles and textures. The sisal rug grounds the area and adds another natural element. The window seat was added to create much-needed additional seating and extra storage space.
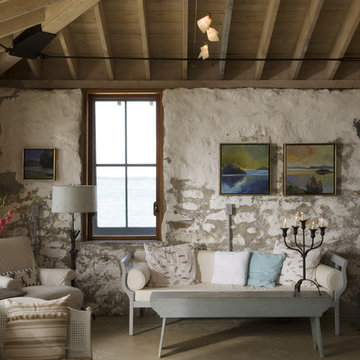
Пример оригинального дизайна: маленькая гостиная комната:: освещение в стиле кантри для на участке и в саду
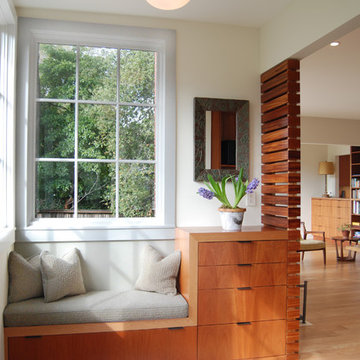
Стильный дизайн: маленькая гостиная комната:: освещение в современном стиле с бежевыми стенами для на участке и в саду - последний тренд
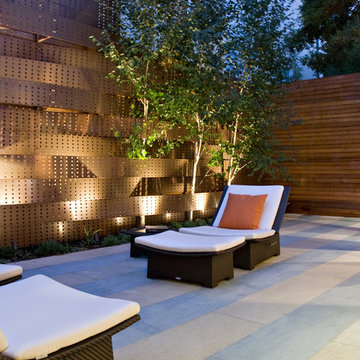
Landscape lighting at courtyard. Photography: Barbara Boissevain, RTD
На фото: маленький двор на внутреннем дворе в современном стиле для на участке и в саду с
На фото: маленький двор на внутреннем дворе в современном стиле для на участке и в саду с
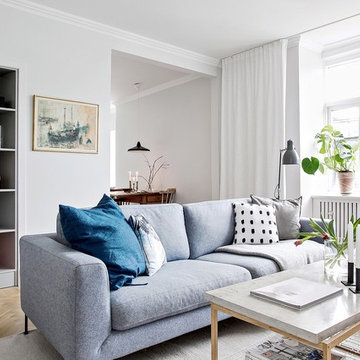
Bjurfors/ SE 360
Свежая идея для дизайна: маленькая изолированная гостиная комната в скандинавском стиле с белыми стенами, светлым паркетным полом и бежевым полом для на участке и в саду - отличное фото интерьера
Свежая идея для дизайна: маленькая изолированная гостиная комната в скандинавском стиле с белыми стенами, светлым паркетным полом и бежевым полом для на участке и в саду - отличное фото интерьера
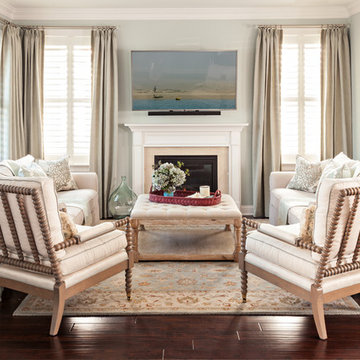
Dan Cutrona
Пример оригинального дизайна: маленькая открытая гостиная комната в морском стиле с стандартным камином, синими стенами, темным паркетным полом, фасадом камина из камня, телевизором на стене и ковром на полу для на участке и в саду
Пример оригинального дизайна: маленькая открытая гостиная комната в морском стиле с стандартным камином, синими стенами, темным паркетным полом, фасадом камина из камня, телевизором на стене и ковром на полу для на участке и в саду
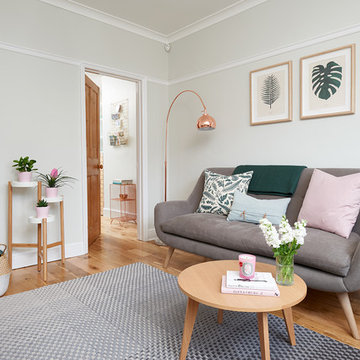
A warm Grey Living room, with subtle pops of pastel Pinks,Copper lighting and Botanical prints.
Photography By Olly Gordon
На фото: маленькая изолированная гостиная комната:: освещение в скандинавском стиле с серыми стенами, светлым паркетным полом и коричневым полом для на участке и в саду с
На фото: маленькая изолированная гостиная комната:: освещение в скандинавском стиле с серыми стенами, светлым паркетным полом и коричневым полом для на участке и в саду с

An unusual loft space gets a multifunctional design with movable furnishings to create a flexible and adaptable space for a family with three young children.
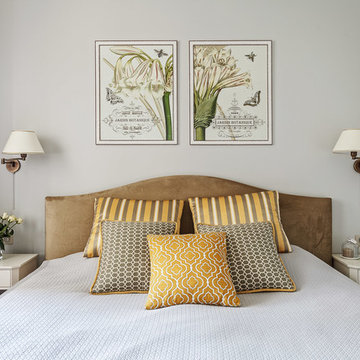
Сергей Красюк
На фото: маленькая хозяйская спальня в классическом стиле с серыми стенами, полом из ламината и бежевым полом для на участке и в саду
На фото: маленькая хозяйская спальня в классическом стиле с серыми стенами, полом из ламината и бежевым полом для на участке и в саду
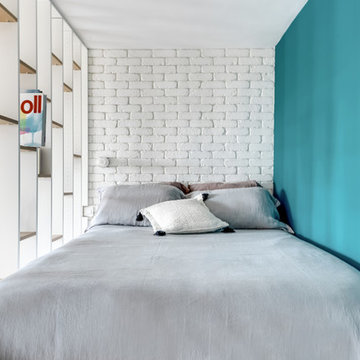
Meero
Стильный дизайн: маленькая хозяйская спальня в скандинавском стиле с белыми стенами и светлым паркетным полом без камина для на участке и в саду - последний тренд
Стильный дизайн: маленькая хозяйская спальня в скандинавском стиле с белыми стенами и светлым паркетным полом без камина для на участке и в саду - последний тренд
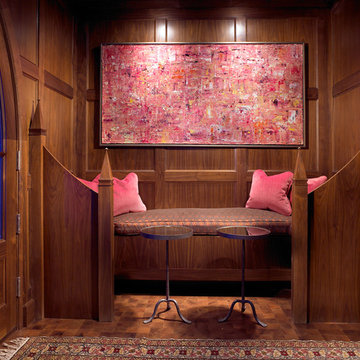
Photo Credit: Kim Sargent
Пример оригинального дизайна: маленькая гостиная комната в стиле фьюжн с коричневыми стенами для на участке и в саду
Пример оригинального дизайна: маленькая гостиная комната в стиле фьюжн с коричневыми стенами для на участке и в саду
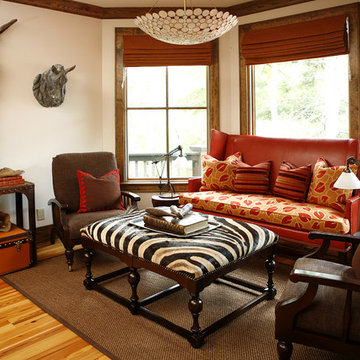
На фото: маленькая гостиная комната в стиле фьюжн с паркетным полом среднего тона для на участке и в саду с
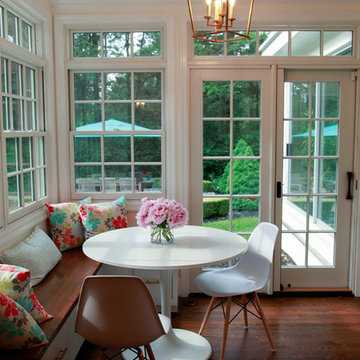
Spencer Stalloni
Источник вдохновения для домашнего уюта: маленькая кухня-столовая в стиле неоклассика (современная классика) с темным паркетным полом для на участке и в саду
Источник вдохновения для домашнего уюта: маленькая кухня-столовая в стиле неоклассика (современная классика) с темным паркетным полом для на участке и в саду
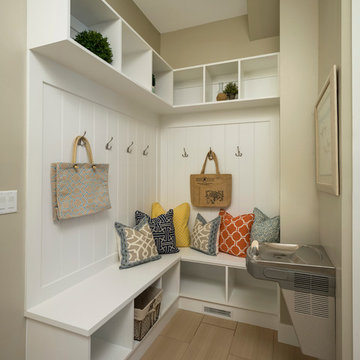
Идея дизайна: маленький тамбур в стиле кантри с бежевыми стенами для на участке и в саду
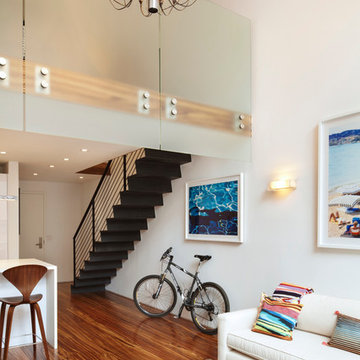
Packing a lot of function into a small space requires ingenuity and skill, exactly what was needed for this one-bedroom gut in the Meatpacking District. When Axis Mundi was done, all that remained was the expansive arched window. Now one enters onto a pristine white-walled loft warmed by new zebrano plank floors. A new powder room and kitchen are at right. On the left, the lean profile of a folded steel stair cantilevered off the wall allows access to the bedroom above without eating up valuable floor space. Beyond, a living room basks in ample natural light. To allow that light to penetrate to the darkest corners of the bedroom, while also affording the owner privacy, the façade of the master bath, as well as the railing at the edge of the mezzanine space, are sandblasted glass. Finally, colorful furnishings, accessories and photography animate the simply articulated architectural envelope.
Project Team: John Beckmann, Nick Messerlian and Richard Rosenbloom
Photographer: Mikiko Kikuyama
© Axis Mundi Design LLC
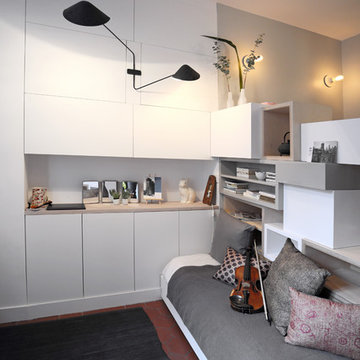
Sylvie Durand
Источник вдохновения для домашнего уюта: маленькая хозяйская, серо-белая спальня в современном стиле с серыми стенами и темным паркетным полом для на участке и в саду
Источник вдохновения для домашнего уюта: маленькая хозяйская, серо-белая спальня в современном стиле с серыми стенами и темным паркетным полом для на участке и в саду
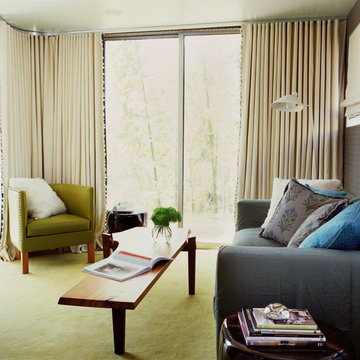
A swath of chartreuse is a perfect compliment to a shock of turquoise.
На фото: маленькая изолированная гостиная комната в современном стиле с синими стенами, ковровым покрытием, зеленым полом и акцентной стеной без камина, телевизора для на участке и в саду с
На фото: маленькая изолированная гостиная комната в современном стиле с синими стенами, ковровым покрытием, зеленым полом и акцентной стеной без камина, телевизора для на участке и в саду с
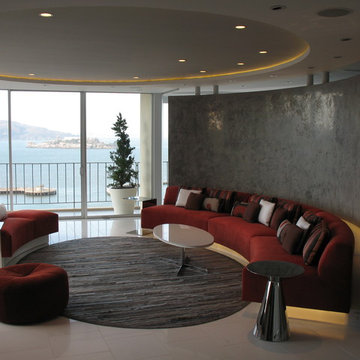
photos: Matthew Millman
This 1100 SF space is a reinvention of an early 1960s unit in one of two semi-circular apartment towers near San Francisco’s Aquatic Park. The existing design ignored the sweeping views and featured the same humdrum features one might have found in a mid-range suburban development from 40 years ago. The clients who bought the unit wanted to transform the apartment into a pied a terre with the feel of a high-end hotel getaway: sleek, exciting, sexy. The apartment would serve as a theater, revealing the spectacular sights of the San Francisco Bay.
Фото – маленькие интерьеры и экстерьеры
1


















