Фото – интерьеры и экстерьеры среднего размера

In this combination living room/ family room, form vs function is at it's best.. Formal enough to host a cocktail party, and comfortable enough to host a football game. The wrap around sectional accommodates 5-6 people and the oversized ottoman has room enough for everyone to put their feet up! The high back, stylized wing chair offers comfort and a lamp for reading. Decorative accessories are placed in the custom built bookcases freeing table top space for drinks, books, etc. Magazines and current reading are neatly placed in the rattan tray for easy access. The overall neutral color palette is punctuated by soft shades of blue around the room.
LORRAINE G VALE
photo by Michael Costa

This one-room sunroom addition is connected to both an existing wood deck, as well as the dining room inside. As part of the project, the homeowners replaced the deck flooring material with composite decking, which gave us the opportunity to run that material into the addition as well, giving the room a seamless indoor / outdoor transition. We also designed the space to be surrounded with windows on three sides, as well as glass doors and skylights, flooding the interior with natural light and giving the homeowners the visual connection to the outside which they so desired. The addition, 12'-0" wide x 21'-6" long, has enabled the family to enjoy the outdoors both in the early spring, as well as into the fall, and has become a wonderful gathering space for the family and their guests.

Katherine Jackson Architectural Photography
Стильный дизайн: трехэтажный, деревянный, серый частный загородный дом среднего размера в стиле неоклассика (современная классика) с двускатной крышей и крышей из гибкой черепицы - последний тренд
Стильный дизайн: трехэтажный, деревянный, серый частный загородный дом среднего размера в стиле неоклассика (современная классика) с двускатной крышей и крышей из гибкой черепицы - последний тренд

Michael Hunter Photography
На фото: гостиная комната среднего размера:: освещение в морском стиле с белыми стенами, стандартным камином, фасадом камина из камня, телевизором на стене и темным паркетным полом
На фото: гостиная комната среднего размера:: освещение в морском стиле с белыми стенами, стандартным камином, фасадом камина из камня, телевизором на стене и темным паркетным полом

На фото: парадная, открытая гостиная комната среднего размера:: освещение в стиле неоклассика (современная классика) с серыми стенами, паркетным полом среднего тона, стандартным камином и фасадом камина из вагонки без телевизора с

Источник вдохновения для домашнего уюта: хозяйская спальня среднего размера в морском стиле с зелеными стенами, темным паркетным полом и коричневым полом
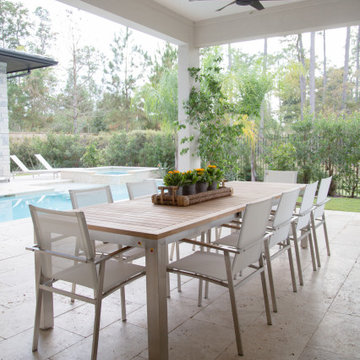
Пример оригинального дизайна: двор среднего размера на заднем дворе в современном стиле с навесом

На фото: двор среднего размера на заднем дворе в стиле кантри с покрытием из каменной брусчатки, навесом и зоной барбекю
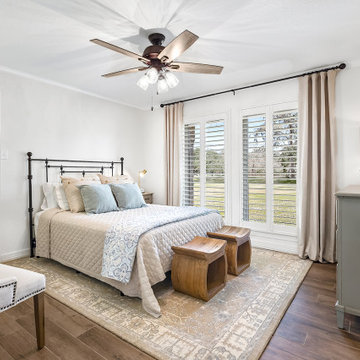
На фото: спальня среднего размера в стиле неоклассика (современная классика) с белыми стенами и коричневым полом с
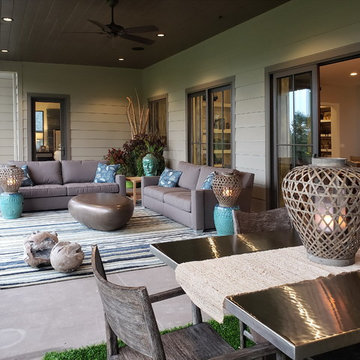
Lisza Coffey Photography
Стильный дизайн: терраса среднего размера на заднем дворе в современном стиле с навесом - последний тренд
Стильный дизайн: терраса среднего размера на заднем дворе в современном стиле с навесом - последний тренд

На фото: двор среднего размера на заднем дворе в классическом стиле с навесом и покрытием из декоративного бетона с
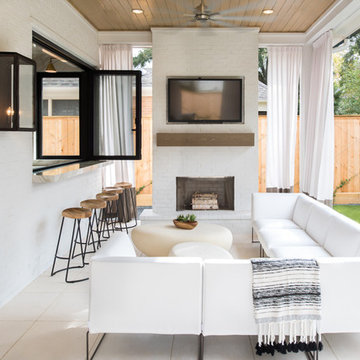
Пример оригинального дизайна: двор среднего размера на заднем дворе в современном стиле с покрытием из плитки, навесом и уличным камином
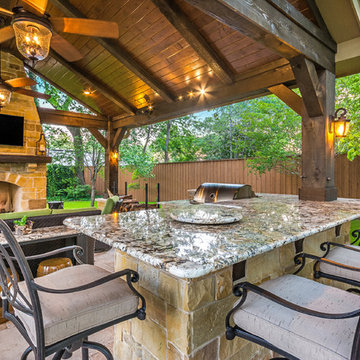
The outdoor kitchen has an L-shaped counter with plenty of space for prepping and serving meals as well as
space for dining.
The fascia is stone and the countertops are granite. The wood-burning fireplace is constructed of the same stone and has a ledgestone hearth and cedar mantle. What a perfect place to cozy up and enjoy a cool evening outside.
The structure has cedar columns and beams. The vaulted ceiling is stained tongue and groove and really
gives the space a very open feel. Special details include the cedar braces under the bar top counter, carriage lights on the columns and directional lights along the sides of the ceiling.
Click Photography
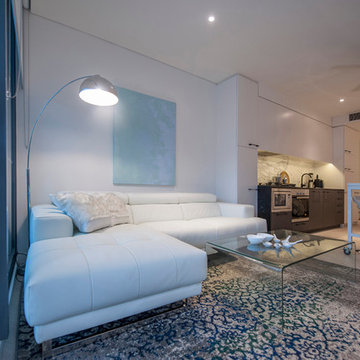
Источник вдохновения для домашнего уюта: открытая гостиная комната среднего размера в современном стиле с белыми стенами и светлым паркетным полом без камина
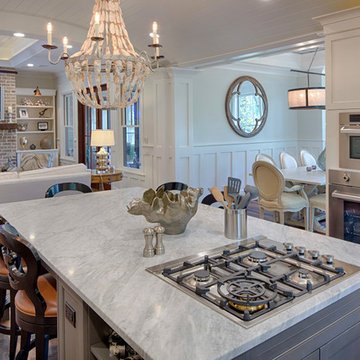
The best of past and present architectural styles combine in this welcoming, farmhouse-inspired design. Clad in low-maintenance siding, the distinctive exterior has plenty of street appeal, with its columned porch, multiple gables, shutters and interesting roof lines. Other exterior highlights included trusses over the garage doors, horizontal lap siding and brick and stone accents. The interior is equally impressive, with an open floor plan that accommodates today’s family and modern lifestyles. An eight-foot covered porch leads into a large foyer and a powder room. Beyond, the spacious first floor includes more than 2,000 square feet, with one side dominated by public spaces that include a large open living room, centrally located kitchen with a large island that seats six and a u-shaped counter plan, formal dining area that seats eight for holidays and special occasions and a convenient laundry and mud room. The left side of the floor plan contains the serene master suite, with an oversized master bath, large walk-in closet and 16 by 18-foot master bedroom that includes a large picture window that lets in maximum light and is perfect for capturing nearby views. Relax with a cup of morning coffee or an evening cocktail on the nearby covered patio, which can be accessed from both the living room and the master bedroom. Upstairs, an additional 900 square feet includes two 11 by 14-foot upper bedrooms with bath and closet and a an approximately 700 square foot guest suite over the garage that includes a relaxing sitting area, galley kitchen and bath, perfect for guests or in-laws.
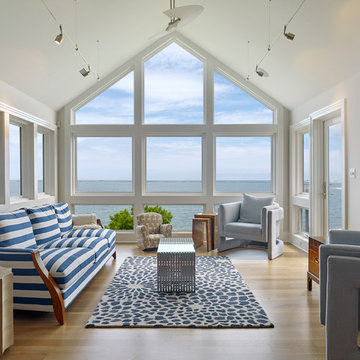
Don Pearse
На фото: терраса среднего размера в морском стиле с паркетным полом среднего тона, стандартным потолком и коричневым полом без камина с
На фото: терраса среднего размера в морском стиле с паркетным полом среднего тона, стандартным потолком и коричневым полом без камина с

French Country style bedroom - Pearce Scott Architects
На фото: гостевая спальня среднего размера, (комната для гостей): освещение в классическом стиле с синими стенами и паркетным полом среднего тона с
На фото: гостевая спальня среднего размера, (комната для гостей): освещение в классическом стиле с синими стенами и паркетным полом среднего тона с

Идея дизайна: открытая, парадная гостиная комната среднего размера в классическом стиле с темным паркетным полом, угловым камином, фасадом камина из камня, телевизором на стене, бежевыми стенами и ковром на полу
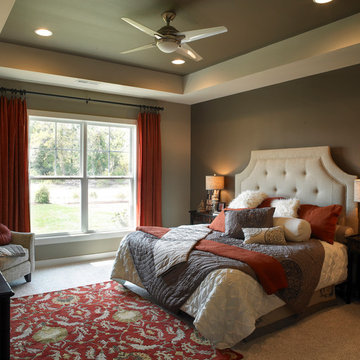
Jagoe Homes, Inc.
Project: Creekside at Deer Valley, Mulberry Craftsman Model Home.
Location: Owensboro, Kentucky. Elevation: Craftsman-C1, Site Number: CSDV 81.
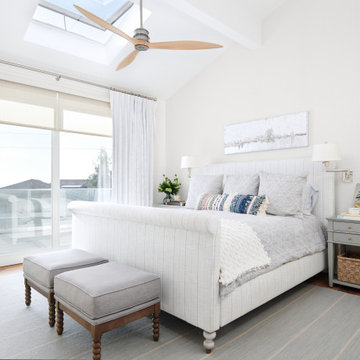
Пример оригинального дизайна: хозяйская спальня среднего размера в морском стиле с белыми стенами, паркетным полом среднего тона и коричневым полом
Фото – интерьеры и экстерьеры среднего размера
1


















