Фото – интерьеры и экстерьеры с высоким бюджетом

Luxurious modern sanctuary, remodeled 1957 mid-century architectural home is located in the hills just off the Famous Sunset Strip. The living area has 2 separate sitting areas that adorn a large stone fireplace while looking over a stunning view of the city.
I wanted to keep the original footprint of the house and some of the existing furniture. With the magic of fabric, rugs, accessories and upholstery this property was transformed into a new modern property.
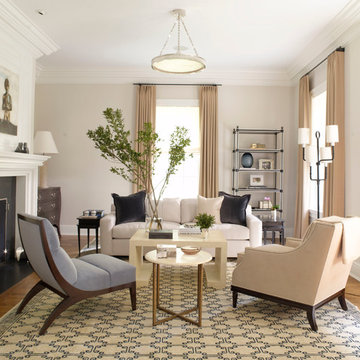
Neutral living room, mixing modern pieces in a classic architectural space.
На фото: гостиная комната среднего размера в стиле неоклассика (современная классика) с серыми стенами, паркетным полом среднего тона, стандартным камином, фасадом камина из дерева и коричневым полом с
На фото: гостиная комната среднего размера в стиле неоклассика (современная классика) с серыми стенами, паркетным полом среднего тона, стандартным камином, фасадом камина из дерева и коричневым полом с

На фото: огромная открытая гостиная комната в стиле модернизм с белыми стенами, паркетным полом среднего тона, фасадом камина из дерева, телевизором на стене, коричневым полом и горизонтальным камином
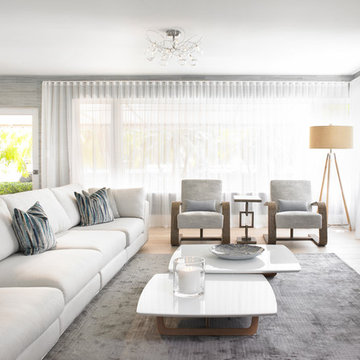
Living Room
На фото: парадная, открытая гостиная комната среднего размера в современном стиле с серыми стенами, светлым паркетным полом и бежевым полом без камина, телевизора с
На фото: парадная, открытая гостиная комната среднего размера в современном стиле с серыми стенами, светлым паркетным полом и бежевым полом без камина, телевизора с
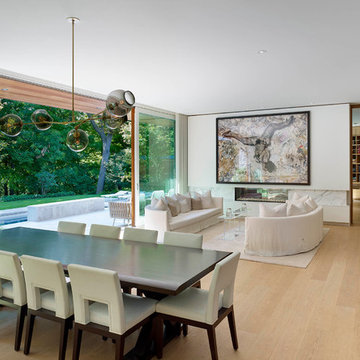
Tom Arban
На фото: большая парадная, открытая гостиная комната в стиле модернизм с белыми стенами, светлым паркетным полом, горизонтальным камином и фасадом камина из камня без телевизора с
На фото: большая парадная, открытая гостиная комната в стиле модернизм с белыми стенами, светлым паркетным полом, горизонтальным камином и фасадом камина из камня без телевизора с
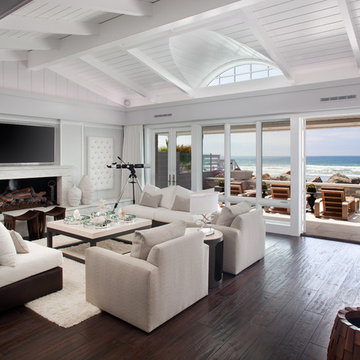
Brady Architectural Photography
Идея дизайна: парадная гостиная комната в морском стиле с горизонтальным камином и телевизором на стене
Идея дизайна: парадная гостиная комната в морском стиле с горизонтальным камином и телевизором на стене
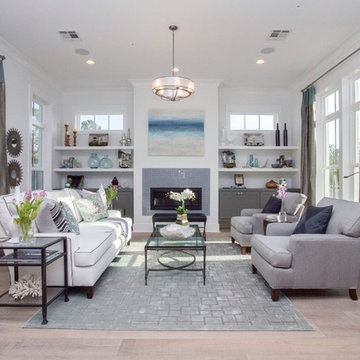
Modern Farmhouse living room
Photo by Craig Saucier
Walls, Trim, Ceiling
Benjamin Moore OC - 69 "Distant Gray"
Accent Color
Benjamin Moore 1593 "Adagio"
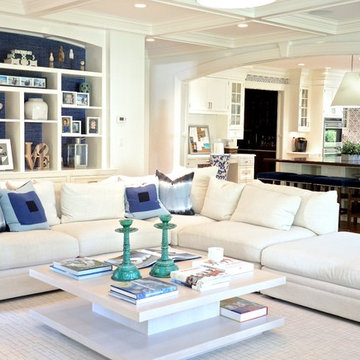
A down-filled custom linen sectional sits atop a graphic rug from Stark Carpet. Custom white oak coffee table anchors the room. Bookcases were reworked and the backs of them were recovered in a textured grasscloth. We love how the floor pillows really combine the two rooms into one.
Photos by Denise Davies
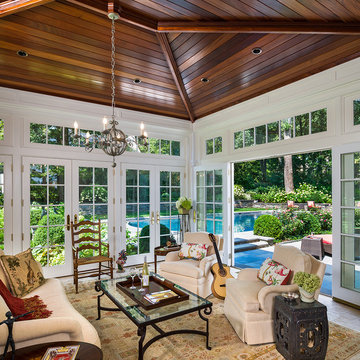
Tom Crane
На фото: большая терраса в классическом стиле с стандартным потолком, мраморным полом и серым полом без камина
На фото: большая терраса в классическом стиле с стандартным потолком, мраморным полом и серым полом без камина

Donna Guyler Design
Свежая идея для дизайна: огромная открытая гостиная комната:: освещение в морском стиле с белыми стенами, коричневым полом и полом из винила без телевизора - отличное фото интерьера
Свежая идея для дизайна: огромная открытая гостиная комната:: освещение в морском стиле с белыми стенами, коричневым полом и полом из винила без телевизора - отличное фото интерьера
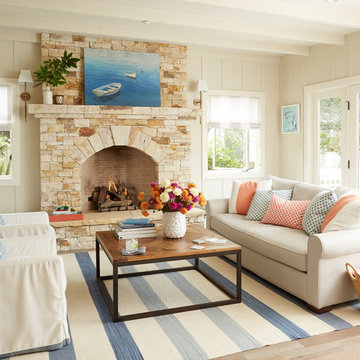
На фото: парадная, изолированная гостиная комната среднего размера в морском стиле с бежевыми стенами, стандартным камином, светлым паркетным полом, фасадом камина из камня и коричневым полом без телевизора
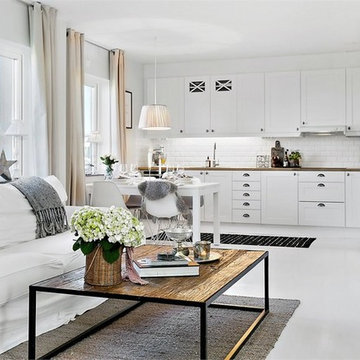
Våra vita väröluckor i vitrin och vanlig lucka.
Источник вдохновения для домашнего уюта: открытая гостиная комната среднего размера в скандинавском стиле с белыми стенами и отдельно стоящим телевизором без камина
Источник вдохновения для домашнего уюта: открытая гостиная комната среднего размера в скандинавском стиле с белыми стенами и отдельно стоящим телевизором без камина
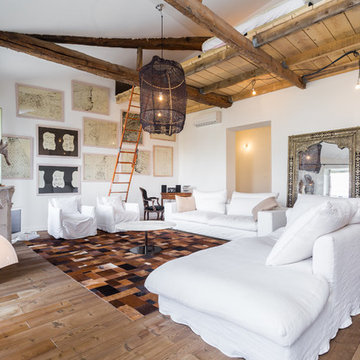
Merci de me contacter pour toute publication et utilisation des photos.
Franck Minieri | Photographe
www.franckminieri.com
Идея дизайна: большая парадная, изолированная гостиная комната в стиле фьюжн с белыми стенами и паркетным полом среднего тона без камина, телевизора
Идея дизайна: большая парадная, изолированная гостиная комната в стиле фьюжн с белыми стенами и паркетным полом среднего тона без камина, телевизора
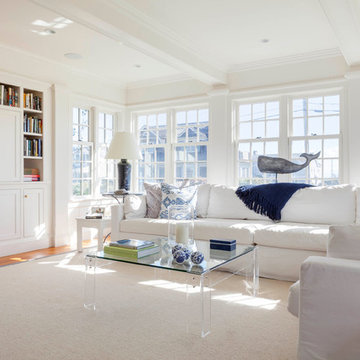
Greg Premru
Стильный дизайн: большая гостиная комната в морском стиле с белыми стенами, с книжными шкафами и полками, ковровым покрытием и коричневым полом без камина - последний тренд
Стильный дизайн: большая гостиная комната в морском стиле с белыми стенами, с книжными шкафами и полками, ковровым покрытием и коричневым полом без камина - последний тренд

A sliding panel exposes the TV. Floor-to-ceiling windows connect the entire living space with the backyard while letting in natural light.
Photography: Brian Mahany
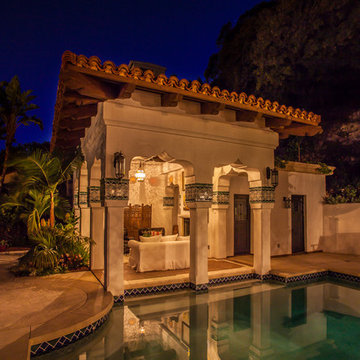
Michelle Torres-grant Photography
На фото: большой бассейн произвольной формы на заднем дворе в средиземноморском стиле с покрытием из бетонных плит и домиком у бассейна
На фото: большой бассейн произвольной формы на заднем дворе в средиземноморском стиле с покрытием из бетонных плит и домиком у бассейна
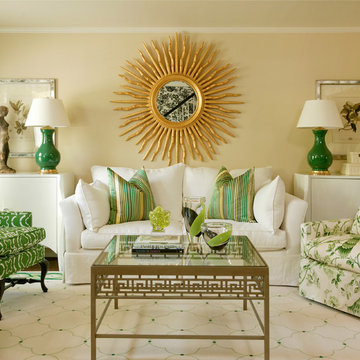
Walls are Sherwin Williams Believable Buff
Источник вдохновения для домашнего уюта: парадная, открытая гостиная комната среднего размера:: освещение в классическом стиле с бежевыми стенами без камина, телевизора
Источник вдохновения для домашнего уюта: парадная, открытая гостиная комната среднего размера:: освещение в классическом стиле с бежевыми стенами без камина, телевизора
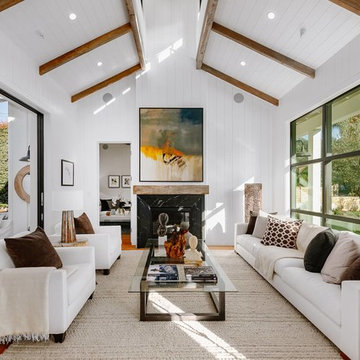
The living room of this modern farmhouse has a very open yet intimate feel to it with an operable glass wall to the left
and a wall of windows on the right. The center light shaft adds to the openness sure to stir conversation
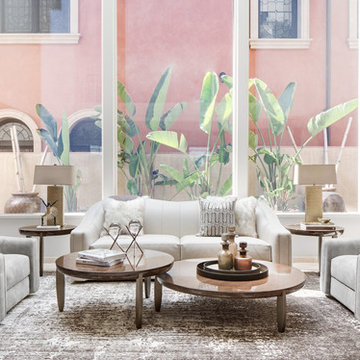
Designed By: Richard Bustos Photos By: Chad Mellon
It is practically unheard of in interior design—that, in a matter of four hours, the majority of furnishings, accessories, lighting and artwork could be selected for an entire 5,000-square-foot home. But that was exactly the story for Cantoni designer Richard Bustos and his clients, Karen and Mike Moran. The couple, who had purchased and were in the midst of gutting a home on the water in Newport Beach, California, knew what they wanted.
Combined with Richard’s design assistance, it was a match made for swift decision-making and the resulting beautifully neutral, modern space. “We went into Cantoni in Irvine and fell in love with it—it was everything we liked,” Karen says. “Richard had the same vision we did, and we told him what we wanted, and he would direct us. He was on the same level.”
Even more surprising: they selected the furnishings before the home’s bones were even complete. They had wanted a more contemporary vibe to capitalize on the expansive bay views and were in the midst of ripping out low ceilings and outdated spaces. “We wanted modern warmth,” Karen says. “Cantoni furniture was the perfect fit.”
After their initial meeting, Richard met with the couple several times to take measurements and ensure pieces would fit. And they did—with elegant cohesion. In the living room, they leaned heavily on the Fashion Affair collection by Malerba, which is exclusive to Cantoni in the U.S. He flanked the Fashion Affair sofa in ivory leather with the Fashion Affair club chairs in taupe leather and the ivory Viera area rug to create a sumptuous textural mix. In the center, he placed the brown-glossed Fashion Affair low cocktail table and Fashion Affair occasional table for ease of entertaining and conversation.
A punch of glamour came by way of a set of Ravi table lamps in gold-glazed porcelain set on special-ordered Fashion Affair side tables. The Harmony floor sculpture in black stone and capiz shell was brought in for added interest. “Because of the grand scale of the living room—with high ceilings and numerous windows overlooking the water—the pieces in the space had to have more substance,” Richard says. “They are heavier-scaled than traditional modern furnishings, and in neutral tones to allow the architectural elements, such as a glass staircase and elevator, to be the main focal point.”
The trio settled on the Fashion Affair extension table in brown gloss with a bronze metal arc base in the formal dining area, and flanked it with eight Arcadia high-back chairs. “We like to have Sunday dinners with our large family, and now we finally have a big dining-room table,” Karen says. The master bedroom also affords bay views, and they again leaned heavily on neutral tones with the M Place California-king bed with chrome accents, the M Place nightstand with M Place table lamps, the M Place bench, Natuzzi’s Anteprima chair and a Scoop accent table. “They were fun, happy, cool people to work with,” Richard says.
One of the couple’s favorite spaces—the family room—features a remote-controlled, drop-down projection screen. For comfortable viewing, Richard paired the Milano sectional (with a power recliner) with the Sushi round cocktail table, the Lambrea accent table, and a Ravi table lamp in a gold metallic snakeskin pattern.
“Richard was wonderful, was on top of it, and was a great asset to our team,” Karen says. Mike agrees. “Richard was a dedicated professional,” he says. “He spent hours walking us through Cantoni making suggestions, measuring, and offering advice on what would and wouldn’t work. Cantoni furniture was a natural fit.”
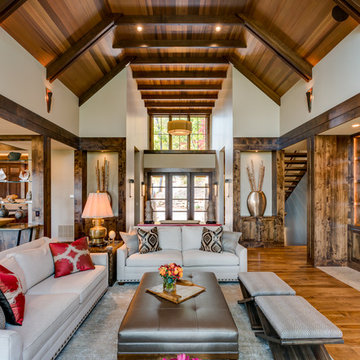
Interior Designer: Allard & Roberts Interior Design, Inc.
Builder: Glennwood Custom Builders
Architect: Con Dameron
Photographer: Kevin Meechan
Doors: Sun Mountain
Cabinetry: Advance Custom Cabinetry
Countertops & Fireplaces: Mountain Marble & Granite
Window Treatments: Blinds & Designs, Fletcher NC
Фото – интерьеры и экстерьеры с высоким бюджетом
1


















