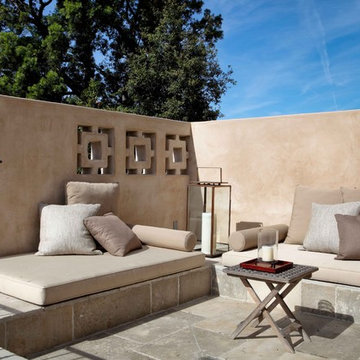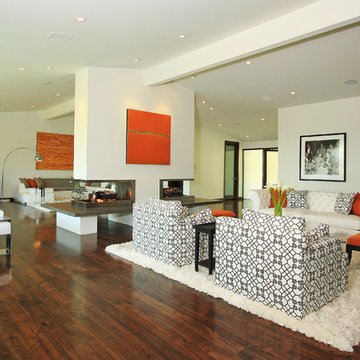Фото – интерьеры и экстерьеры

An industrial modern design + build project placed among the trees at the top of a hill. More projects at www.IversonSignatureHomes.com
2012 KaDa Photography

Martha O'Hara Interiors, Interior Selections & Furnishings | Charles Cudd De Novo, Architecture | Troy Thies Photography | Shannon Gale, Photo Styling

Family bonus room with slanted ceilings. Custom built ins and daybed create a great place to hang out with the kids and a comfortable space for an overnight guest.
Find the right local pro for your project
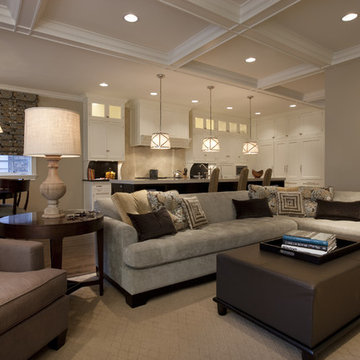
Идея дизайна: открытая гостиная комната в классическом стиле с бежевыми стенами и темным паркетным полом
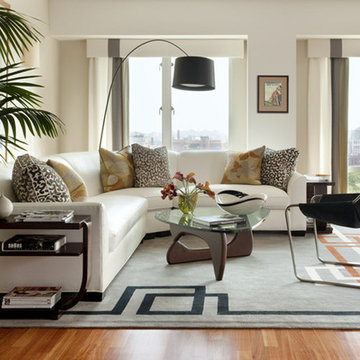
Стильный дизайн: гостиная комната:: освещение в современном стиле с белыми стенами, паркетным полом среднего тона и ковром на полу - последний тренд
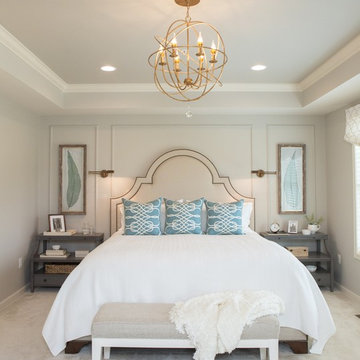
Mary Kate McKenna Photography, LLC
На фото: хозяйская спальня в стиле неоклассика (современная классика) с серыми стенами и ковровым покрытием
На фото: хозяйская спальня в стиле неоклассика (современная классика) с серыми стенами и ковровым покрытием
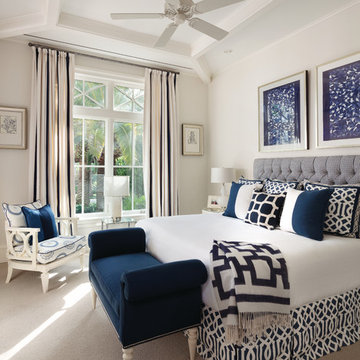
This home was featured in the January 2016 edition of HOME & DESIGN Magazine. To see the rest of the home tour as well as other luxury homes featured, visit http://www.homeanddesign.net/beauty-exemplified-british-west-indies-style/

This home remodel is a celebration of curves and light. Starting from humble beginnings as a basic builder ranch style house, the design challenge was maximizing natural light throughout and providing the unique contemporary style the client’s craved.
The Entry offers a spectacular first impression and sets the tone with a large skylight and an illuminated curved wall covered in a wavy pattern Porcelanosa tile.
The chic entertaining kitchen was designed to celebrate a public lifestyle and plenty of entertaining. Celebrating height with a robust amount of interior architectural details, this dynamic kitchen still gives one that cozy feeling of home sweet home. The large “L” shaped island accommodates 7 for seating. Large pendants over the kitchen table and sink provide additional task lighting and whimsy. The Dekton “puzzle” countertop connection was designed to aid the transition between the two color countertops and is one of the homeowner’s favorite details. The built-in bistro table provides additional seating and flows easily into the Living Room.
A curved wall in the Living Room showcases a contemporary linear fireplace and tv which is tucked away in a niche. Placing the fireplace and furniture arrangement at an angle allowed for more natural walkway areas that communicated with the exterior doors and the kitchen working areas.
The dining room’s open plan is perfect for small groups and expands easily for larger events. Raising the ceiling created visual interest and bringing the pop of teal from the Kitchen cabinets ties the space together. A built-in buffet provides ample storage and display.
The Sitting Room (also called the Piano room for its previous life as such) is adjacent to the Kitchen and allows for easy conversation between chef and guests. It captures the homeowner’s chic sense of style and joie de vivre.

Пример оригинального дизайна: огромная открытая гостиная комната:: освещение в морском стиле с белыми стенами, телевизором на стене, светлым паркетным полом, стандартным камином и фасадом камина из плитки
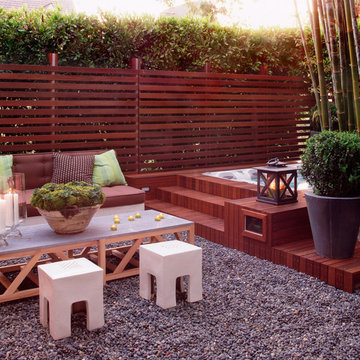
Источник вдохновения для домашнего уюта: двор среднего размера на заднем дворе в современном стиле с покрытием из гравия без защиты от солнца
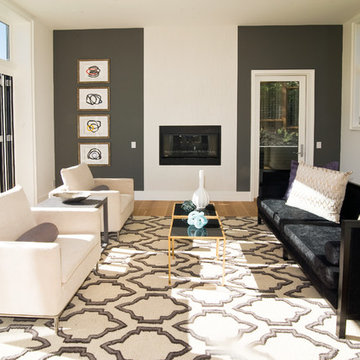
Robert Vente Photography
Artwork by FRodriguez@spacesdesignsf.com
Источник вдохновения для домашнего уюта: гостиная комната в современном стиле с серыми стенами, горизонтальным камином и ковром на полу
Источник вдохновения для домашнего уюта: гостиная комната в современном стиле с серыми стенами, горизонтальным камином и ковром на полу

Photo: Dana Nichols © 2012 Houzz
Источник вдохновения для домашнего уюта: гостиная комната в морском стиле с фасадом камина из камня и телевизором на стене
Источник вдохновения для домашнего уюта: гостиная комната в морском стиле с фасадом камина из камня и телевизором на стене

Photo by Phillip Mueller
Свежая идея для дизайна: огромная гостиная комната:: освещение в классическом стиле с бежевыми стенами без телевизора - отличное фото интерьера
Свежая идея для дизайна: огромная гостиная комната:: освещение в классическом стиле с бежевыми стенами без телевизора - отличное фото интерьера

The living room features petrified wood fireplace surround with a salvaged driftwood mantle. Nearby, the dining room table retracts and converts into a guest bed.
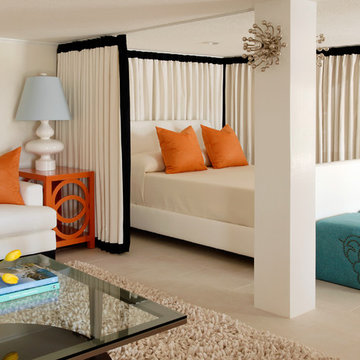
Стильный дизайн: спальня среднего размера в современном стиле с бежевыми стенами, полом из керамической плитки и зонированием шторами без камина - последний тренд
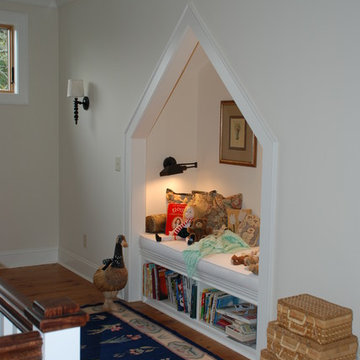
This reading nook features custom trim moulding and Australian cypress floors.
Стильный дизайн: коридор в классическом стиле с белыми стенами и паркетным полом среднего тона - последний тренд
Стильный дизайн: коридор в классическом стиле с белыми стенами и паркетным полом среднего тона - последний тренд
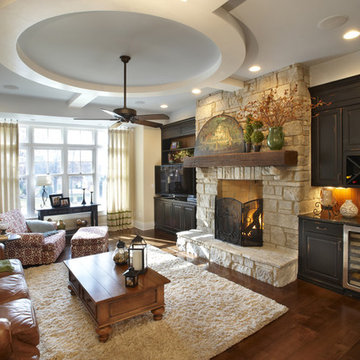
Пример оригинального дизайна: гостиная комната:: освещение в классическом стиле с фасадом камина из камня и ковром на полу
Фото – интерьеры и экстерьеры
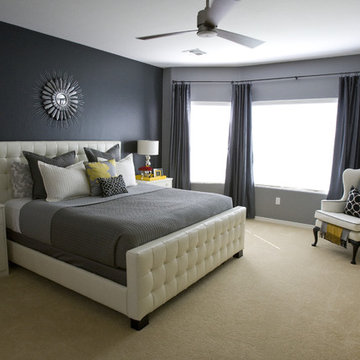
Photo by Michelle Rasmussen of www.wondertimephoto.com
На фото: спальня: освещение в современном стиле с черными стенами и ковровым покрытием с
На фото: спальня: освещение в современном стиле с черными стенами и ковровым покрытием с
1



















