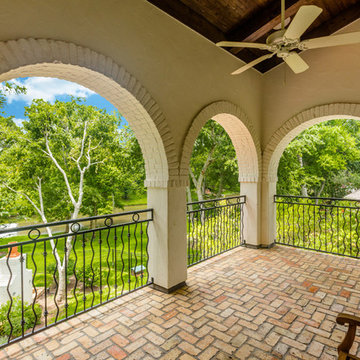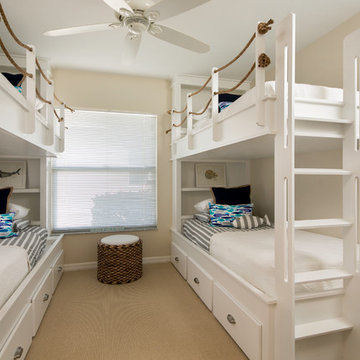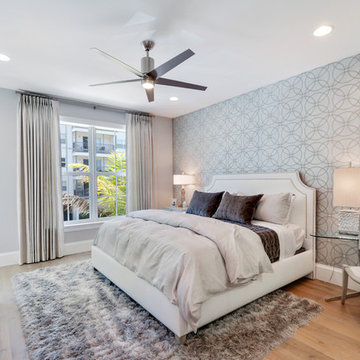Фото – интерьеры и экстерьеры

Свежая идея для дизайна: двор на заднем дворе в стиле неоклассика (современная классика) с местом для костра и навесом - отличное фото интерьера

Идея дизайна: большая хозяйская спальня: освещение в стиле неоклассика (современная классика) с белыми стенами и ковровым покрытием

A complete contemporary backyard project was taken to another level of design. This amazing backyard was completed in the beginning of 2013 in Weston, Florida.
The project included an Outdoor Kitchen with equipment by Lynx, and finished with Emperador Light Marble and a Spanish stone on walls. Also, a 32” X 16” wooden pergola attached to the house with a customized wooden wall for the TV on a structured bench with the same finishes matching the Outdoor Kitchen. The project also consist of outdoor furniture by The Patio District, pool deck with gold travertine material, and an ivy wall with LED lights and custom construction with Black Absolute granite finish and grey stone on walls.
For more information regarding this or any other of our outdoor projects please visit our website at www.luxapatio.com where you may also shop online. You can also visit our showroom located in the Doral Design District (3305 NW 79 Ave Miami FL. 33122) or contact us at 305-477-5141.
URL http://www.luxapatio.com
Find the right local pro for your project

Celtic Construction
На фото: спальня в стиле кантри с серыми стенами, паркетным полом среднего тона и коричневым полом
На фото: спальня в стиле кантри с серыми стенами, паркетным полом среднего тона и коричневым полом

Photos by Whitney Kamman
Пример оригинального дизайна: большая открытая гостиная комната в стиле рустика с домашним баром, горизонтальным камином, фасадом камина из камня, телевизором на стене, серыми стенами, темным паркетным полом и коричневым полом
Пример оригинального дизайна: большая открытая гостиная комната в стиле рустика с домашним баром, горизонтальным камином, фасадом камина из камня, телевизором на стене, серыми стенами, темным паркетным полом и коричневым полом

This one-room sunroom addition is connected to both an existing wood deck, as well as the dining room inside. As part of the project, the homeowners replaced the deck flooring material with composite decking, which gave us the opportunity to run that material into the addition as well, giving the room a seamless indoor / outdoor transition. We also designed the space to be surrounded with windows on three sides, as well as glass doors and skylights, flooding the interior with natural light and giving the homeowners the visual connection to the outside which they so desired. The addition, 12'-0" wide x 21'-6" long, has enabled the family to enjoy the outdoors both in the early spring, as well as into the fall, and has become a wonderful gathering space for the family and their guests.

This newly built Old Mission style home gave little in concessions in regards to historical accuracies. To create a usable space for the family, Obelisk Home provided finish work and furnishings but in needed to keep with the feeling of the home. The coffee tables bunched together allow flexibility and hard surfaces for the girls to play games on. New paint in historical sage, window treatments in crushed velvet with hand-forged rods, leather swivel chairs to allow “bird watching” and conversation, clean lined sofa, rug and classic carved chairs in a heavy tapestry to bring out the love of the American Indian style and tradition.
Original Artwork by Jane Troup
Photos by Jeremy Mason McGraw

Katherine Jackson Architectural Photography
Стильный дизайн: трехэтажный, деревянный, серый частный загородный дом среднего размера в стиле неоклассика (современная классика) с двускатной крышей и крышей из гибкой черепицы - последний тренд
Стильный дизайн: трехэтажный, деревянный, серый частный загородный дом среднего размера в стиле неоклассика (современная классика) с двускатной крышей и крышей из гибкой черепицы - последний тренд

Purser Architectural Custom Home Design built by Tommy Cashiola Custom Homes
На фото: большой балкон и лоджия в средиземноморском стиле с навесом и металлическими перилами
На фото: большой балкон и лоджия в средиземноморском стиле с навесом и металлическими перилами

Tim Gibbons Photography
Пример оригинального дизайна: нейтральная детская в морском стиле с спальным местом, бежевыми стенами и ковровым покрытием для двоих детей
Пример оригинального дизайна: нейтральная детская в морском стиле с спальным местом, бежевыми стенами и ковровым покрытием для двоих детей

На фото: парадная, открытая гостиная комната среднего размера:: освещение в стиле неоклассика (современная классика) с серыми стенами, паркетным полом среднего тона, стандартным камином и фасадом камина из вагонки без телевизора с

Источник вдохновения для домашнего уюта: хозяйская спальня среднего размера в морском стиле с зелеными стенами, темным паркетным полом и коричневым полом

wood barn doors, double barn doors, narrow coffee table, built in cabinets, custom home, custom made, leather furniture, den, mountain home, natural materials, rustic wood

Источник вдохновения для домашнего уюта: большая хозяйская спальня: освещение в стиле неоклассика (современная классика) с серыми стенами, ковровым покрытием и серым полом без камина

Стильный дизайн: большая открытая гостиная комната в стиле модернизм с белыми стенами, горизонтальным камином, телевизором на стене, полом из керамогранита, фасадом камина из плитки, бежевым полом и ковром на полу - последний тренд

Susie Soleimani Photography
Свежая идея для дизайна: большая терраса в стиле неоклассика (современная классика) с полом из керамической плитки, потолочным окном и серым полом без камина - отличное фото интерьера
Свежая идея для дизайна: большая терраса в стиле неоклассика (современная классика) с полом из керамической плитки, потолочным окном и серым полом без камина - отличное фото интерьера

Photo by Firewater Photography. Designed during previous position as Residential Studio Director and Project Architect at LS3P Associates Ltd.
На фото: большая нейтральная детская в стиле рустика с бежевыми стенами, ковровым покрытием и спальным местом с
На фото: большая нейтральная детская в стиле рустика с бежевыми стенами, ковровым покрытием и спальным местом с

На фото: большая хозяйская спальня в стиле неоклассика (современная классика) с серыми стенами, паркетным полом среднего тона, коричневым полом и акцентной стеной без камина с

Hendel Homes
Landmark Photography
На фото: большая хозяйская спальня в стиле неоклассика (современная классика) с ковровым покрытием, серым полом и серыми стенами с
На фото: большая хозяйская спальня в стиле неоклассика (современная классика) с ковровым покрытием, серым полом и серыми стенами с
Фото – интерьеры и экстерьеры

Jonathon Edwards Media
На фото: большая открытая гостиная комната:: освещение в морском стиле с коричневыми стенами, паркетным полом среднего тона, мультимедийным центром, стандартным камином и фасадом камина из камня
На фото: большая открытая гостиная комната:: освещение в морском стиле с коричневыми стенами, паркетным полом среднего тона, мультимедийным центром, стандартным камином и фасадом камина из камня
1


















