Параллельный домашний бар – фото дизайна интерьера
Сортировать:
Бюджет
Сортировать:Популярное за сегодня
1 - 20 из 6 385 фото

На фото: большой параллельный домашний бар в морском стиле с мойкой, врезной мойкой, стеклянными фасадами, синими фасадами, столешницей из кварцевого агломерата, серым фартуком, зеркальным фартуком, полом из керамогранита, коричневым полом и белой столешницей

This one is near and dear to my heart. Not only is it in my own backyard, it is also the first remodel project I've gotten to do for myself! This space was previously a detached two car garage in our backyard. Seeing it transform from such a utilitarian, dingy garage to a bright and cheery little retreat was so much fun and so rewarding! This space was slated to be an AirBNB from the start and I knew I wanted to design it for the adventure seeker, the savvy traveler, and those who appreciate all the little design details . My goal was to make a warm and inviting space that our guests would look forward to coming back to after a full day of exploring the city or gorgeous mountains and trails that define the Pacific Northwest. I also wanted to make a few bold choices, like the hunter green kitchen cabinets or patterned tile, because while a lot of people might be too timid to make those choice for their own home, who doesn't love trying it on for a few days?At the end of the day I am so happy with how it all turned out!
---
Project designed by interior design studio Kimberlee Marie Interiors. They serve the Seattle metro area including Seattle, Bellevue, Kirkland, Medina, Clyde Hill, and Hunts Point.
For more about Kimberlee Marie Interiors, see here: https://www.kimberleemarie.com/

Crafted with meticulous attention to detail, this bar boasts luxurious brass fixtures that lend a touch of opulence. The glistening marble backsplash adds a sense of grandeur, creating a stunning focal point that commands attention.
Designed with a family in mind, this bar seamlessly blends style and practicality. It's a space where you can gather with loved ones, creating cherished memories while enjoying your favorite beverages. Whether you're hosting intimate gatherings or simply unwinding after a long day, this bar caters to your every need!

Glamourous dry bar with tall Lincoln marble backsplash and vintage mirror. Flanked by custom deGournay wall mural.
На фото: большой параллельный домашний бар в викторианском стиле с фасадами в стиле шейкер, черными фасадами, мраморной столешницей, белым фартуком, зеркальным фартуком, мраморным полом, бежевым полом и белой столешницей без мойки с
На фото: большой параллельный домашний бар в викторианском стиле с фасадами в стиле шейкер, черными фасадами, мраморной столешницей, белым фартуком, зеркальным фартуком, мраморным полом, бежевым полом и белой столешницей без мойки с

Стильный дизайн: параллельный домашний бар среднего размера в классическом стиле с мойкой, врезной мойкой, фасадами с декоративным кантом, синими фасадами, столешницей из талькохлорита, зеркальным фартуком, темным паркетным полом, коричневым полом и черной столешницей - последний тренд

Custom wet bar
Идея дизайна: большой параллельный домашний бар в стиле неоклассика (современная классика) с барной стойкой, открытыми фасадами, синими фасадами, гранитной столешницей, темным паркетным полом и коричневым полом
Идея дизайна: большой параллельный домашний бар в стиле неоклассика (современная классика) с барной стойкой, открытыми фасадами, синими фасадами, гранитной столешницей, темным паркетным полом и коричневым полом
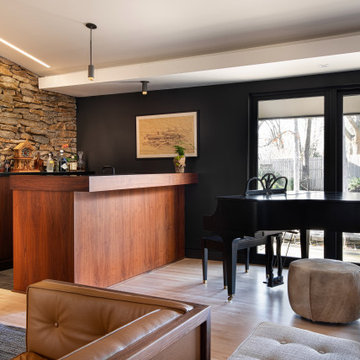
Пример оригинального дизайна: параллельный домашний бар среднего размера в стиле ретро с мойкой, врезной мойкой, плоскими фасадами, оранжевыми фасадами, столешницей из ламината и черной столешницей

New build dreams always require a clear design vision and this 3,650 sf home exemplifies that. Our clients desired a stylish, modern aesthetic with timeless elements to create balance throughout their home. With our clients intention in mind, we achieved an open concept floor plan complimented by an eye-catching open riser staircase. Custom designed features are showcased throughout, combined with glass and stone elements, subtle wood tones, and hand selected finishes.
The entire home was designed with purpose and styled with carefully curated furnishings and decor that ties these complimenting elements together to achieve the end goal. At Avid Interior Design, our goal is to always take a highly conscious, detailed approach with our clients. With that focus for our Altadore project, we were able to create the desirable balance between timeless and modern, to make one more dream come true.
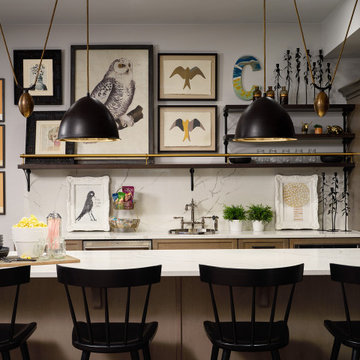
Basement home bar with moody accents.
На фото: параллельный домашний бар среднего размера в стиле неоклассика (современная классика) с мойкой, врезной мойкой, белым фартуком, фартуком из мрамора и белой столешницей
На фото: параллельный домашний бар среднего размера в стиле неоклассика (современная классика) с мойкой, врезной мойкой, белым фартуком, фартуком из мрамора и белой столешницей
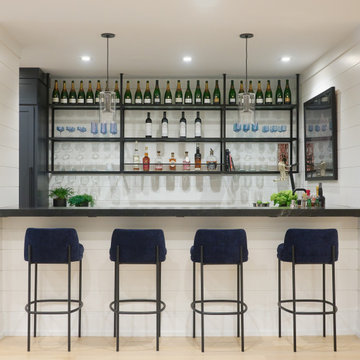
Идея дизайна: параллельный домашний бар в стиле неоклассика (современная классика) с барной стойкой, светлым паркетным полом, бежевым полом и черной столешницей

The natural walnut wood creates a gorgeous focal wall, while the high gloss acrylic finish on the island complements the veining in the thick natural stone countertops. The navy finished bar lends a nice pop of color in the space.

The lower level of your home will never be an afterthought when you build with our team. Our recent Artisan home featured lower level spaces for every family member to enjoy including an athletic court, home gym, video game room, sauna, and walk-in wine display. Cut out the wasted space in your home by incorporating areas that your family will actually use!
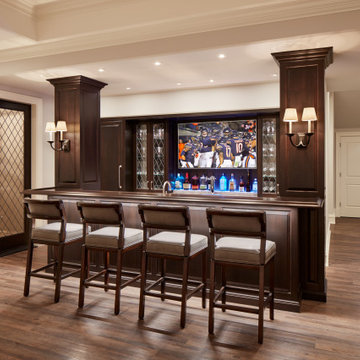
На фото: параллельный домашний бар в классическом стиле с мойкой, фасадами с выступающей филенкой, темными деревянными фасадами, деревянной столешницей, паркетным полом среднего тона, коричневым полом и коричневой столешницей с

Стильный дизайн: большой параллельный домашний бар в современном стиле с барной стойкой, врезной мойкой, плоскими фасадами, светлыми деревянными фасадами, черным фартуком, фартуком из стеклянной плитки, бежевым полом и коричневой столешницей - последний тренд

Photography: Garett + Carrie Buell of Studiobuell/ studiobuell.com
На фото: параллельный домашний бар среднего размера в классическом стиле с фасадами в стиле шейкер, белыми фасадами, мраморной столешницей, зеленым фартуком, паркетным полом среднего тона, белой столешницей, мойкой, фартуком из плитки кабанчик и коричневым полом
На фото: параллельный домашний бар среднего размера в классическом стиле с фасадами в стиле шейкер, белыми фасадами, мраморной столешницей, зеленым фартуком, паркетным полом среднего тона, белой столешницей, мойкой, фартуком из плитки кабанчик и коричневым полом
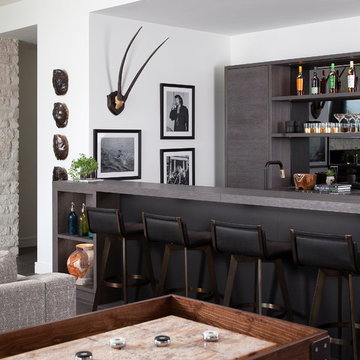
Стильный дизайн: параллельный домашний бар в современном стиле с барной стойкой, плоскими фасадами, темными деревянными фасадами, зеркальным фартуком, коричневым полом и серой столешницей - последний тренд

We designed this kitchen using Plain & Fancy custom cabinetry with natural walnut and white pain finishes. The extra large island includes the sink and marble countertops. The matching marble backsplash features hidden spice shelves behind a mobile layer of solid marble. The cabinet style and molding details were selected to feel true to a traditional home in Greenwich, CT. In the adjacent living room, the built-in white cabinetry showcases matching walnut backs to tie in with the kitchen. The pantry encompasses space for a bar and small desk area. The light blue laundry room has a magnetized hanger for hang-drying clothes and a folding station. Downstairs, the bar kitchen is designed in blue Ultracraft cabinetry and creates a space for drinks and entertaining by the pool table. This was a full-house project that touched on all aspects of the ways the homeowners live in the space.

Alyssa Lee Photography
На фото: параллельный домашний бар в стиле неоклассика (современная классика) с столешницей из кварцевого агломерата, фартуком из цементной плитки, белой столешницей, барной стойкой, врезной мойкой, фасадами в стиле шейкер, серыми фасадами, разноцветным фартуком и серым полом с
На фото: параллельный домашний бар в стиле неоклассика (современная классика) с столешницей из кварцевого агломерата, фартуком из цементной плитки, белой столешницей, барной стойкой, врезной мойкой, фасадами в стиле шейкер, серыми фасадами, разноцветным фартуком и серым полом с

Идея дизайна: параллельный домашний бар в стиле рустика с мойкой, открытыми фасадами, деревянной столешницей, серым фартуком, фартуком из каменной плитки, паркетным полом среднего тона, коричневым полом и коричневой столешницей

Rustic White Photography
Пример оригинального дизайна: параллельный домашний бар среднего размера в стиле неоклассика (современная классика) с барной стойкой, врезной мойкой, фасадами в стиле шейкер, серыми фасадами, деревянной столешницей, красным фартуком, фартуком из кирпича, бетонным полом, красным полом и коричневой столешницей
Пример оригинального дизайна: параллельный домашний бар среднего размера в стиле неоклассика (современная классика) с барной стойкой, врезной мойкой, фасадами в стиле шейкер, серыми фасадами, деревянной столешницей, красным фартуком, фартуком из кирпича, бетонным полом, красным полом и коричневой столешницей
Параллельный домашний бар – фото дизайна интерьера
1