Отдельная кухня – фото дизайна интерьера
Сортировать:
Бюджет
Сортировать:Популярное за сегодня
1 - 20 из 159 фото

Photography by Rob Karosis
На фото: большая п-образная, отдельная, светлая кухня в классическом стиле с мраморной столешницей, фасадами в стиле шейкер, белыми фасадами, техникой под мебельный фасад, белым фартуком, фартуком из каменной плиты, паркетным полом среднего тона, островом и барной стойкой
На фото: большая п-образная, отдельная, светлая кухня в классическом стиле с мраморной столешницей, фасадами в стиле шейкер, белыми фасадами, техникой под мебельный фасад, белым фартуком, фартуком из каменной плиты, паркетным полом среднего тона, островом и барной стойкой

Polly Eltes
Стильный дизайн: большая отдельная кухня в современном стиле с фасадами в стиле шейкер, серыми фасадами, деревянной столешницей, техникой из нержавеющей стали, островом, барной стойкой и двухцветным гарнитуром - последний тренд
Стильный дизайн: большая отдельная кухня в современном стиле с фасадами в стиле шейкер, серыми фасадами, деревянной столешницей, техникой из нержавеющей стали, островом, барной стойкой и двухцветным гарнитуром - последний тренд

Photo by Linda Oyama-Bryan
Свежая идея для дизайна: угловая, отдельная кухня среднего размера в классическом стиле с фасадами в стиле шейкер, техникой из нержавеющей стали, столешницей из бетона, одинарной мойкой, белыми фасадами, белым фартуком, фартуком из плитки кабанчик, серой столешницей, паркетным полом среднего тона, островом, коричневым полом, барной стойкой и телевизором - отличное фото интерьера
Свежая идея для дизайна: угловая, отдельная кухня среднего размера в классическом стиле с фасадами в стиле шейкер, техникой из нержавеющей стали, столешницей из бетона, одинарной мойкой, белыми фасадами, белым фартуком, фартуком из плитки кабанчик, серой столешницей, паркетным полом среднего тона, островом, коричневым полом, барной стойкой и телевизором - отличное фото интерьера

This beautiful 2 story kitchen remodel was created by removing an unwanted bedroom. The increased ceiling height was conceived by adding some structural columns and a triple barrel arch, creating a usable balcony that connects to the original back stairwell and overlooks the Kitchen as well as the Greatroom. This dramatic renovation took place without disturbing the original 100yr. old stone exterior and maintaining the original french doors above the balcony.

Our new clients lived in a charming Spanish-style house in the historic Larchmont area of Los Angeles. Their kitchen, which was obviously added later, was devoid of style and desperately needed a makeover. While they wanted the latest in appliances they did want their new kitchen to go with the style of their house. The en trend choices of patterned floor tile and blue cabinets were the catalysts for pulling the whole look together.
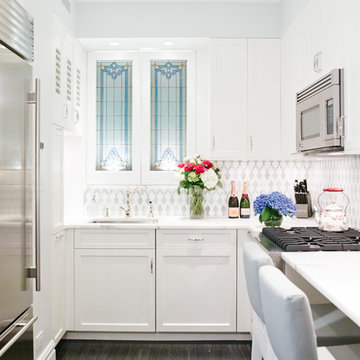
Matthew Arnold Photography
Источник вдохновения для домашнего уюта: маленькая отдельная, параллельная кухня в викторианском стиле с врезной мойкой, фасадами в стиле шейкер, белыми фасадами, фартуком цвета металлик, техникой из нержавеющей стали, темным паркетным полом и барной стойкой для на участке и в саду
Источник вдохновения для домашнего уюта: маленькая отдельная, параллельная кухня в викторианском стиле с врезной мойкой, фасадами в стиле шейкер, белыми фасадами, фартуком цвета металлик, техникой из нержавеющей стали, темным паркетным полом и барной стойкой для на участке и в саду

A unique blend of visual, textural and practical design has come together to create this bright and enjoyable Clonfarf kitchen.
Working with the owners interior designer, Anita Mitchell, we decided to take inspiration from the spectacular view and make it a key feature of the design using a variety of finishes and textures to add visual interest to the space and work with the natural light. Photos by Eliot Cohen
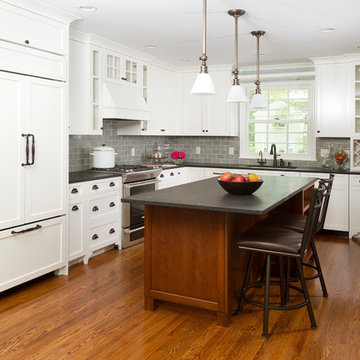
Building Design, Plans, and Interior Finishes by: Fluidesign Studio I Builder: Anchor Builders I Photographer: sethbennphoto.com
Свежая идея для дизайна: отдельная, угловая кухня в классическом стиле с фартуком из плитки кабанчик и барной стойкой - отличное фото интерьера
Свежая идея для дизайна: отдельная, угловая кухня в классическом стиле с фартуком из плитки кабанчик и барной стойкой - отличное фото интерьера

Идея дизайна: отдельная, п-образная кухня среднего размера в классическом стиле с стеклянными фасадами, фартуком из плитки кабанчик, зелеными фасадами, с полувстраиваемой мойкой (с передним бортиком), мраморной столешницей, серым фартуком, паркетным полом среднего тона, островом и барной стойкой

Featured in Period Homes Magazine, this kitchen is an example of working with the traditional elements of the existing Victorian Period home and within the existing footprint. The Custom cabinets recall the leaded glass windows in the main stair hall and front door.
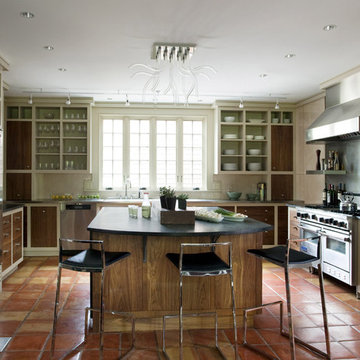
На фото: п-образная, отдельная кухня в стиле рустика с техникой из нержавеющей стали, открытыми фасадами, темными деревянными фасадами, столешницей из талькохлорита и полом из терракотовой плитки

We love the contrast in this bright cheery kitchen! The mix of metals and use of black, and grey all provide pattern and texture to the space. The corner range makes an ideal cooking area flanked by the microwave, open shelving and a pull out for oils and spices.
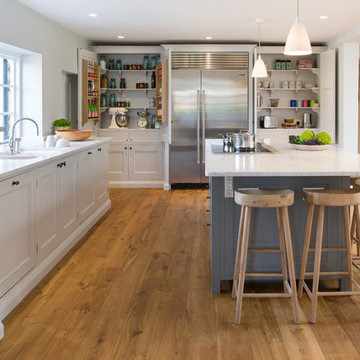
Leigh Simpson
На фото: отдельная, угловая кухня среднего размера в стиле неоклассика (современная классика) с фасадами в стиле шейкер, светлым паркетным полом, островом, коричневым полом, барной стойкой и двухцветным гарнитуром с
На фото: отдельная, угловая кухня среднего размера в стиле неоклассика (современная классика) с фасадами в стиле шейкер, светлым паркетным полом, островом, коричневым полом, барной стойкой и двухцветным гарнитуром с
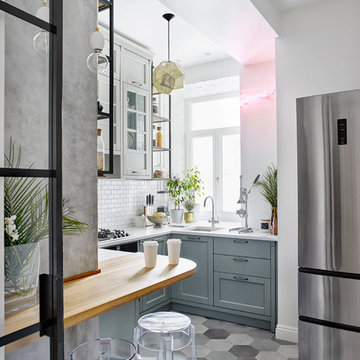
Дизайнер: Анна Колпакова,
Фотограф: Дмитрий Журавлев
Источник вдохновения для домашнего уюта: отдельная, п-образная, серо-белая кухня в скандинавском стиле с врезной мойкой, фасадами в стиле шейкер, белым фартуком, черной техникой и барной стойкой без острова
Источник вдохновения для домашнего уюта: отдельная, п-образная, серо-белая кухня в скандинавском стиле с врезной мойкой, фасадами в стиле шейкер, белым фартуком, черной техникой и барной стойкой без острова
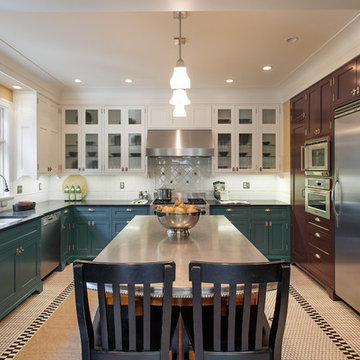
A beautiful classical style kitchen with three tone cabinet color paint, hexagonal tile floor and unique pewter island top.
Photo by Jim Houston
Свежая идея для дизайна: большая отдельная, п-образная кухня в классическом стиле с двойной мойкой, стеклянными фасадами, техникой из нержавеющей стали, синими фасадами, столешницей из акрилового камня, белым фартуком, фартуком из плитки кабанчик, островом и барной стойкой - отличное фото интерьера
Свежая идея для дизайна: большая отдельная, п-образная кухня в классическом стиле с двойной мойкой, стеклянными фасадами, техникой из нержавеющей стали, синими фасадами, столешницей из акрилового камня, белым фартуком, фартуком из плитки кабанчик, островом и барной стойкой - отличное фото интерьера
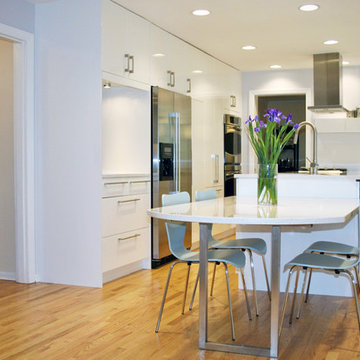
Стильный дизайн: отдельная, параллельная кухня в стиле модернизм с техникой из нержавеющей стали, плоскими фасадами, белыми фасадами, врезной мойкой, столешницей из кварцевого агломерата и барной стойкой - последний тренд
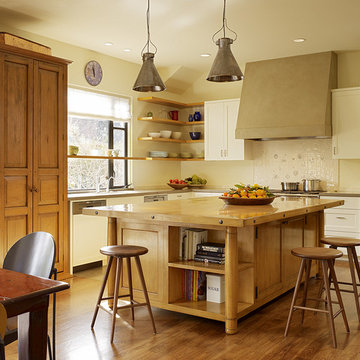
Karin Payson A+D, Staprans Design, Matthew Millman Photography
На фото: отдельная кухня в стиле неоклассика (современная классика) с фасадами с утопленной филенкой, белыми фасадами, белым фартуком, черной техникой и деревянной столешницей
На фото: отдельная кухня в стиле неоклассика (современная классика) с фасадами с утопленной филенкой, белыми фасадами, белым фартуком, черной техникой и деревянной столешницей

This kitchen was originally a servants kitchen. The doorway off to the left leads into a pantry and through the pantry is a large formal dining room and small formal dining room. As a servants kitchen this room had only a small kitchen table where the staff would eat. The niche that the stove is in was originally one of five chimneys. We had to hire an engineer and get approval from the Preservation Board in order to remove the chimney in order to create space for the stove.
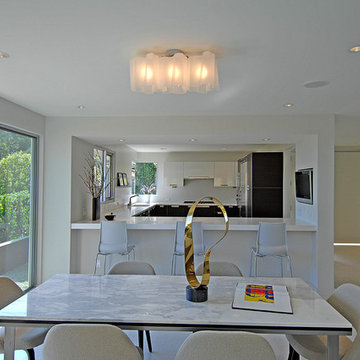
Источник вдохновения для домашнего уюта: отдельная, п-образная кухня в стиле модернизм с плоскими фасадами, белыми фасадами и барной стойкой
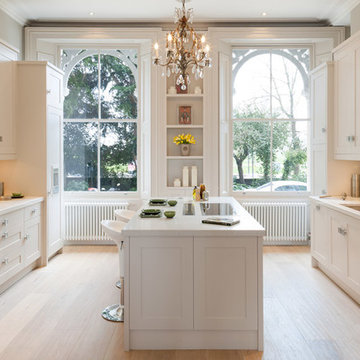
На фото: отдельная кухня в классическом стиле с фасадами в стиле шейкер, светлым паркетным полом, островом и барной стойкой
Отдельная кухня – фото дизайна интерьера
1