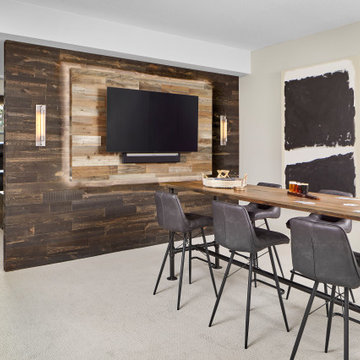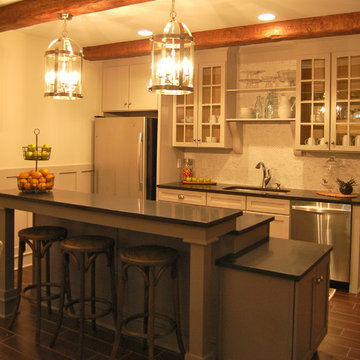Оранжевый подвал – фото дизайна интерьера
Сортировать:
Бюджет
Сортировать:Популярное за сегодня
1 - 20 из 2 455 фото
1 из 2

Photography by Richard Mandelkorn
Источник вдохновения для домашнего уюта: большой подвал в классическом стиле с белыми стенами и паркетным полом среднего тона без камина
Источник вдохновения для домашнего уюта: большой подвал в классическом стиле с белыми стенами и паркетным полом среднего тона без камина

Home theater with wood paneling and Corrugated perforated metal ceiling, plus built-in banquette seating. next to TV wall
photo by Jeffrey Edward Tryon
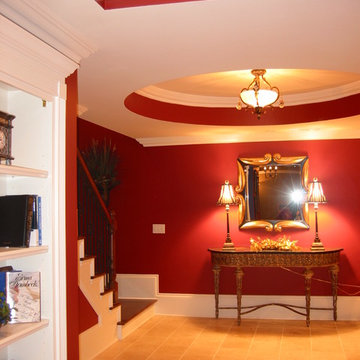
На фото: подвал в классическом стиле с красными стенами, полом из керамогранита и бежевым полом

Идея дизайна: огромный подвал в стиле рустика с наружными окнами, синими стенами и паркетным полом среднего тона без камина
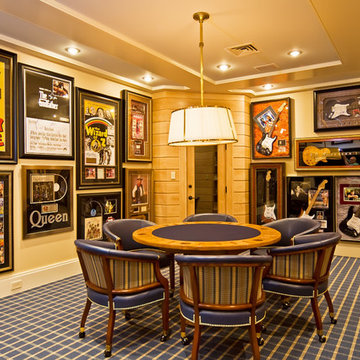
Источник вдохновения для домашнего уюта: подземный, большой подвал в стиле фьюжн с белыми стенами и ковровым покрытием без камина

Traditional basement remodel of media room with bar area
Custom Design & Construction
Пример оригинального дизайна: большой подвал в классическом стиле с наружными окнами, бежевыми стенами, темным паркетным полом, стандартным камином, фасадом камина из камня и коричневым полом
Пример оригинального дизайна: большой подвал в классическом стиле с наружными окнами, бежевыми стенами, темным паркетным полом, стандартным камином, фасадом камина из камня и коричневым полом

The basement serves as a hang out room, and office for Malcolm. Nostalgic jerseys from Ohio State, The Saints, The Panthers and more line the walls. The main decorative wall is a span of 35 feet with a floor to ceiling white and gold wallpaper. It’s bold enough to hold up to all the wall hangings, but not too busy to distract.
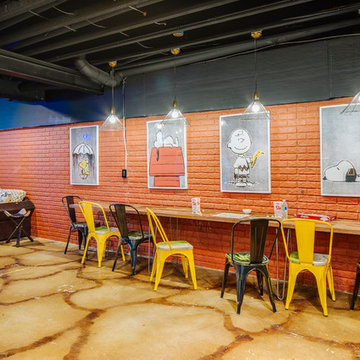
LUXUDIO
Стильный дизайн: подземный, большой подвал в стиле модернизм с коричневыми стенами и бетонным полом - последний тренд
Стильный дизайн: подземный, большой подвал в стиле модернизм с коричневыми стенами и бетонным полом - последний тренд
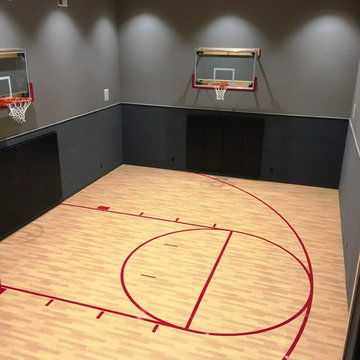
Indoor basketball court with 3 regulation basketball goals from http://www.garedsports.com/. LED lighting by Juno.

In this project, Rochman Design Build converted an unfinished basement of a new Ann Arbor home into a stunning home pub and entertaining area, with commercial grade space for the owners' craft brewing passion. The feel is that of a speakeasy as a dark and hidden gem found in prohibition time. The materials include charcoal stained concrete floor, an arched wall veneered with red brick, and an exposed ceiling structure painted black. Bright copper is used as the sparkling gem with a pressed-tin-type ceiling over the bar area, which seats 10, copper bar top and concrete counters. Old style light fixtures with bare Edison bulbs, well placed LED accent lights under the bar top, thick shelves, steel supports and copper rivet connections accent the feel of the 6 active taps old-style pub. Meanwhile, the brewing room is splendidly modern with large scale brewing equipment, commercial ventilation hood, wash down facilities and specialty equipment. A large window allows a full view into the brewing room from the pub sitting area. In addition, the space is large enough to feel cozy enough for 4 around a high-top table or entertain a large gathering of 50. The basement remodel also includes a wine cellar, a guest bathroom and a room that can be used either as guest room or game room, and a storage area.
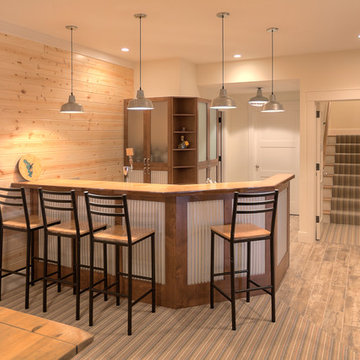
Brighten up wood paneling with white trim for a fresh look. Alder cabinets with corrugated metal and glass accents draw guests around for refreshments.
photo by: Jason Hulet

Photo Credit: Nicole Leone
Стильный дизайн: подземный подвал в современном стиле с бежевыми стенами, полом из керамогранита и белым полом без камина - последний тренд
Стильный дизайн: подземный подвал в современном стиле с бежевыми стенами, полом из керамогранита и белым полом без камина - последний тренд
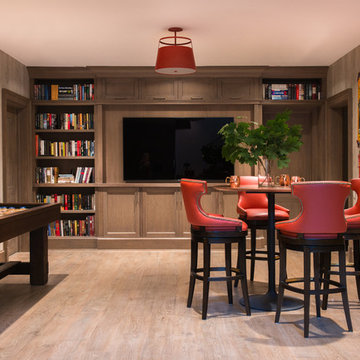
Jane Beiles
Пример оригинального дизайна: подземный подвал среднего размера в стиле неоклассика (современная классика) с светлым паркетным полом и коричневыми стенами
Пример оригинального дизайна: подземный подвал среднего размера в стиле неоклассика (современная классика) с светлым паркетным полом и коричневыми стенами
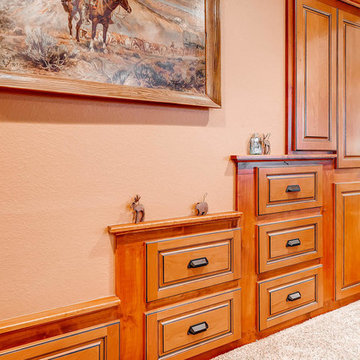
built in drawers and cabinets.
На фото: подвал среднего размера в классическом стиле с выходом наружу, бежевыми стенами, ковровым покрытием, двусторонним камином и фасадом камина из камня с
На фото: подвал среднего размера в классическом стиле с выходом наружу, бежевыми стенами, ковровым покрытием, двусторонним камином и фасадом камина из камня с
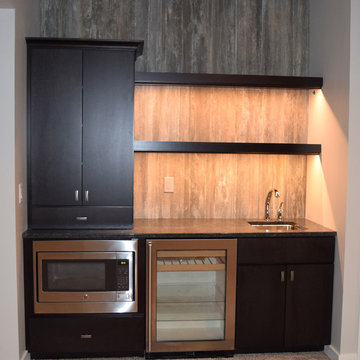
Идея дизайна: подвал в стиле модернизм с выходом наружу, серыми стенами и ковровым покрытием без камина

Пример оригинального дизайна: подземный, большой подвал в стиле рустика с фасадом камина из камня, бежевыми стенами и стандартным камином
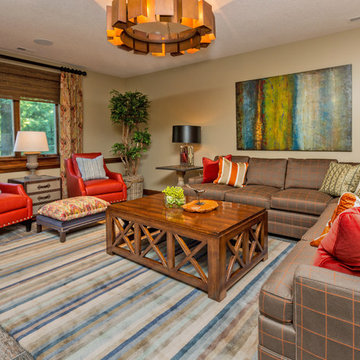
Свежая идея для дизайна: подвал в стиле неоклассика (современная классика) с бежевыми стенами и наружными окнами - отличное фото интерьера
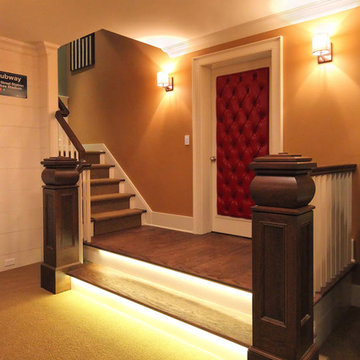
Great solution for existing, narrow basement stair redone with oversize landing, custom oak newel posts, rope lighting under stair. Landing leads to game area, billiard room, and exercise room. Tufted accent door leads to home theater with pub beyond.
Оранжевый подвал – фото дизайна интерьера
1
