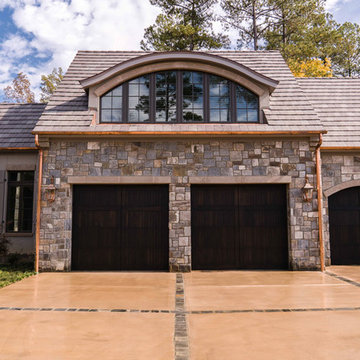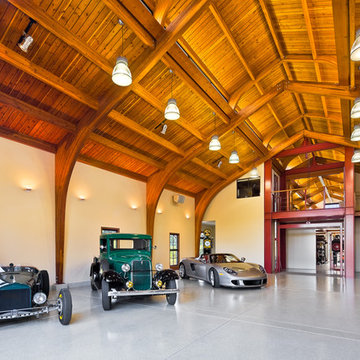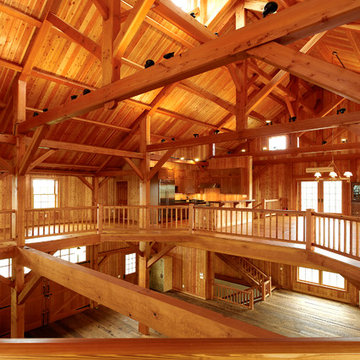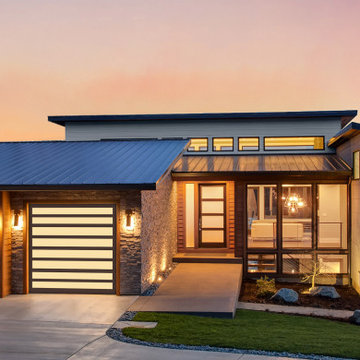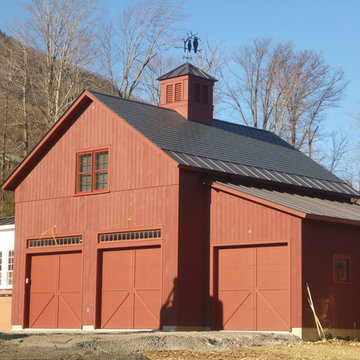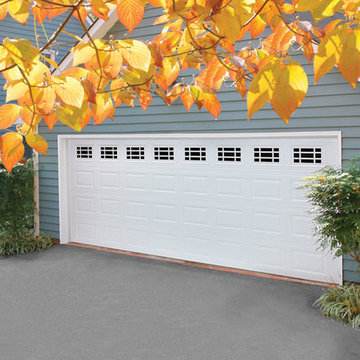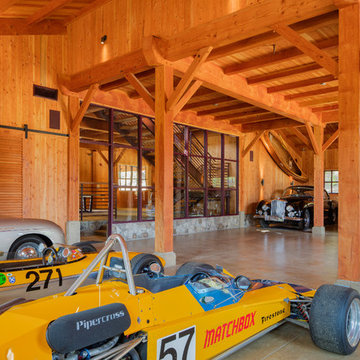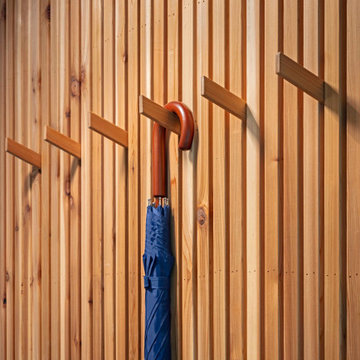Фото: оранжевый гараж
Сортировать:
Бюджет
Сортировать:Популярное за сегодня
1 - 20 из 772 фото
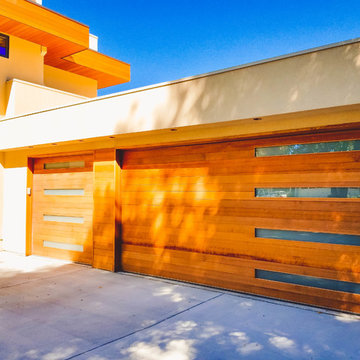
The Loveland by American Garage Door in clear cedar siding with obscured glass windows
На фото: большой пристроенный гараж в стиле модернизм для трех машин
На фото: большой пристроенный гараж в стиле модернизм для трех машин
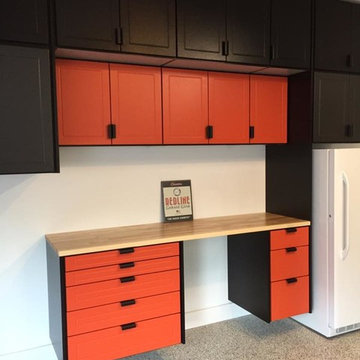
Perry Tiemann
На фото: пристроенный гараж среднего размера в классическом стиле с мастерской для двух машин
На фото: пристроенный гараж среднего размера в классическом стиле с мастерской для двух машин
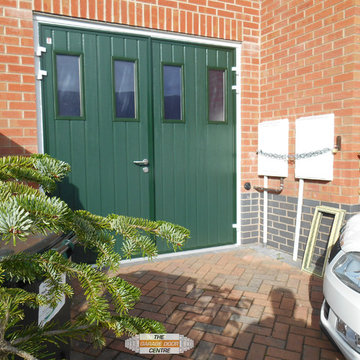
This Carteck side hinged door is made from double skinned insulated steel panels. It is a 50/50 split, meaning the customer has easy pedestrian access. The doors are finished in Moss Green RAL 6005, with a white frame and the addition of four large windows.
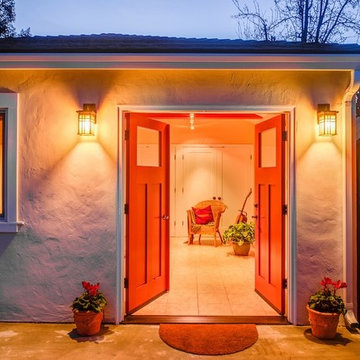
Treve Johnson
HDR Remodeling Inc. specializes in classic East Bay homes. Whole-house remodels, kitchen and bathroom remodeling, garage and basement conversions are our specialties. Our start-to-finish process -- from design concept to permit-ready plans to production -- will guide you along the way to make sure your project is completed on time and on budget and take the uncertainty and stress out of remodeling your home. Our philosophy -- and passion -- is to help our clients make their remodeling dreams come true.
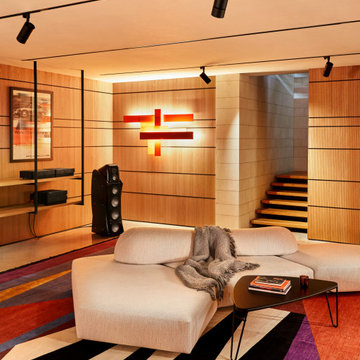
Источник вдохновения для домашнего уюта: огромный отдельно стоящий гараж в стиле модернизм для четырех и более машин
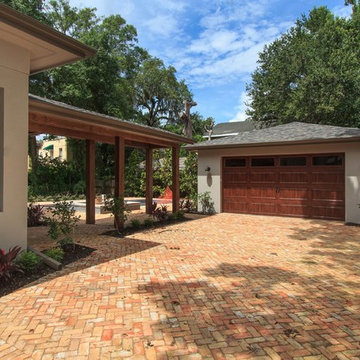
This photo features the detached two car garage and the herringbone patterned brick driveway.
Стильный дизайн: большой отдельно стоящий гараж в стиле неоклассика (современная классика) для двух машин - последний тренд
Стильный дизайн: большой отдельно стоящий гараж в стиле неоклассика (современная классика) для двух машин - последний тренд
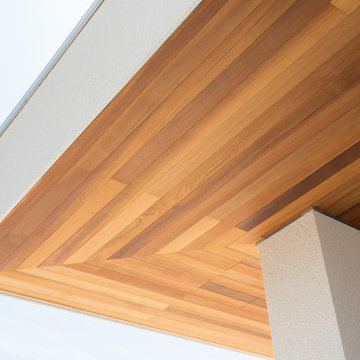
「A WONDERFUL HOUSE」photo by HACO
Стильный дизайн: пристроенный гараж в скандинавском стиле с навесом для автомобилей для двух машин - последний тренд
Стильный дизайн: пристроенный гараж в скандинавском стиле с навесом для автомобилей для двух машин - последний тренд
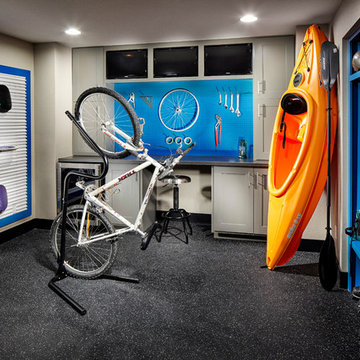
Eric Lucero
Источник вдохновения для домашнего уюта: гараж в стиле неоклассика (современная классика) с мастерской
Источник вдохновения для домашнего уюта: гараж в стиле неоклассика (современная классика) с мастерской
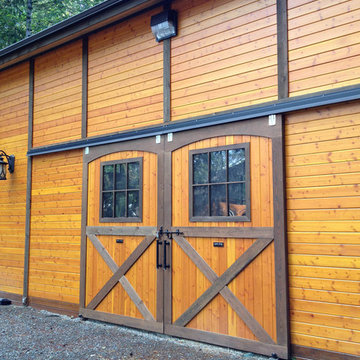
Settled between the trees of the Pacific Northwest, the sun rests on the Tradesman 48 Shop complete with cedar and Douglas fir. The 36’x 48’ shop with lined soffits and ceilings boasts Douglas fir 2”x6” tongue and groove siding, two standard western red cedar cupolas and Clearspan steel roof trusses. Western red cedar board and batten siding on the gable ends are perfect for the outdoors, adding to the rustic and quaint setting of Washington. A sidewall height of 12’6” encloses 1,728 square feet of unobstructed space for storage of tractors, RV’s, trucks and other needs. In this particular model, access for vehicles is made easy by three, customer supplied roll-up garage doors on the front end, while Barn Pros also offers garage door packages built for ease. Personal entrance to the shop can be made through traditional handmade arch top breezeway doors with windows.
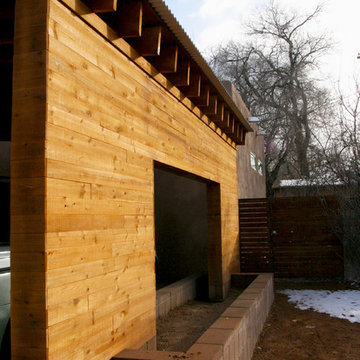
Modulus Design
Идея дизайна: отдельно стоящий гараж в стиле модернизм с навесом для автомобилей для двух машин
Идея дизайна: отдельно стоящий гараж в стиле модернизм с навесом для автомобилей для двух машин
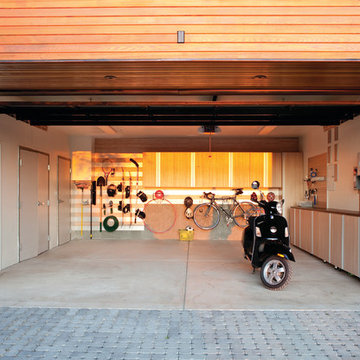
Свежая идея для дизайна: гараж в современном стиле для двух машин - отличное фото интерьера
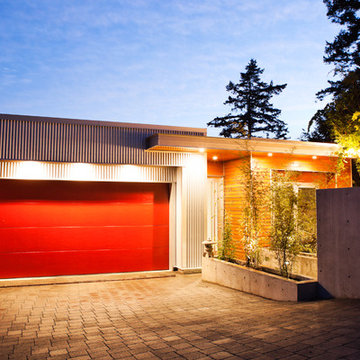
With a clear connection between the home and the Pacific Ocean beyond, this modern dwelling provides a west coast retreat for a young family. Forethought was given to future green advancements such as being completely solar ready and having plans in place to install a living green roof. Generous use of fully retractable window walls allow sea breezes to naturally cool living spaces which extend into the outdoors. Indoor air is filtered through an exchange system, providing a healthier air quality. Concrete surfaces on floors and walls add strength and ease of maintenance. Personality is expressed with the punches of colour seen in the Italian made and designed kitchen and furnishings within the home. Thoughtful consideration was given to areas committed to the clients’ hobbies and lifestyle.
Photography by www.robcampbellphotography.com
Фото: оранжевый гараж
1
