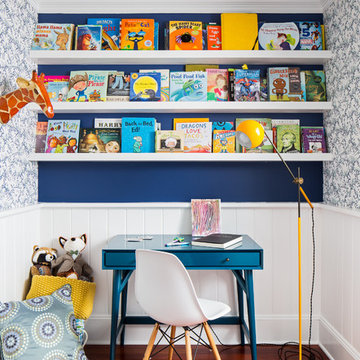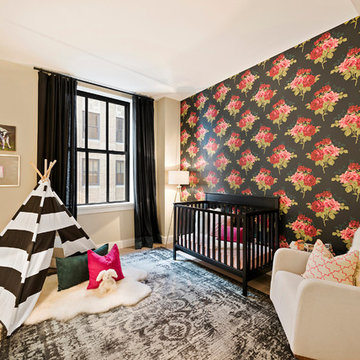Оранжевая детская комната – фото дизайна интерьера
Сортировать:
Бюджет
Сортировать:Популярное за сегодня
1 - 20 из 3 140 фото
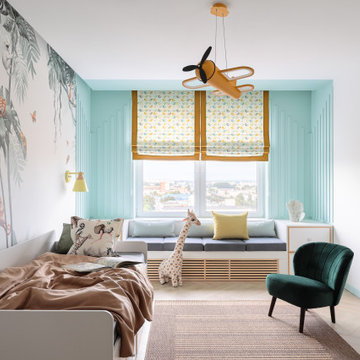
Нежная детская с акцентной стеной у окна, мягкой зоной для отдыха и игр.
На фото: детская среднего размера в современном стиле с белыми стенами, паркетным полом среднего тона и коричневым полом для ребенка от 4 до 10 лет
На фото: детская среднего размера в современном стиле с белыми стенами, паркетным полом среднего тона и коричневым полом для ребенка от 4 до 10 лет

Florian Grohen
Стильный дизайн: нейтральная детская с игровой в современном стиле с ковровым покрытием и белыми стенами для ребенка от 4 до 10 лет - последний тренд
Стильный дизайн: нейтральная детская с игровой в современном стиле с ковровым покрытием и белыми стенами для ребенка от 4 до 10 лет - последний тренд
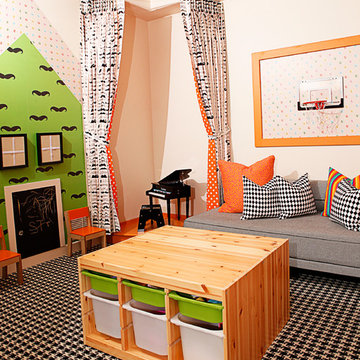
Идея дизайна: нейтральная детская с игровой в современном стиле с ковровым покрытием
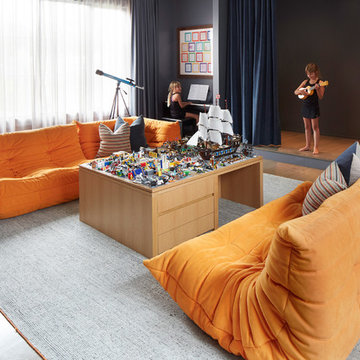
Warmly contemporary, airy, and above all welcoming, this single-family home in the heart of the city blends family-friendly living – and playing – space with rooms designed for large-scale entertaining. As at ease hosting a team’s worth of basketball-dribbling youngsters as it is gathering hundreds of philanthropy-minded guests for worthy causes, it transitions between the two without care or concern. An open floor plan is thoughtfully segmented by custom millwork designed to define spaces, provide storage, and cozy large expanses of space. Sleek, yet never cold, its gallery-like ambiance accommodates an art collection that ranges from the ethnic and organic to the textural, streamlined furniture silhouettes, quietly dynamic fabrics, and an arms-wide-open policy toward the two young boys who call this house home. Of course, like any family home, the kitchen is its heart. Here, linear forms – think wall upon wall of concealed cabinets, hugely paned windows, and an elongated island that seats eight even as it provides generous prep and serving space – define the ultimate in contemporary urban living.
Photo Credit: Werner Straube

photographer - Gemma Mount
Стильный дизайн: детская среднего размера в классическом стиле с спальным местом, ковровым покрытием и разноцветными стенами для ребенка от 4 до 10 лет, девочки - последний тренд
Стильный дизайн: детская среднего размера в классическом стиле с спальным местом, ковровым покрытием и разноцветными стенами для ребенка от 4 до 10 лет, девочки - последний тренд
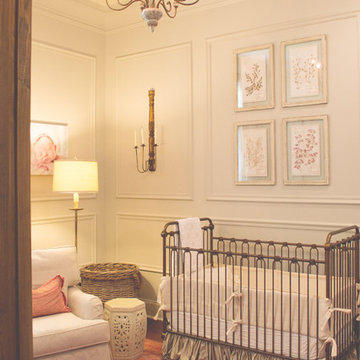
Entre Nous Design
Пример оригинального дизайна: комната для малыша среднего размера в стиле неоклассика (современная классика) с белыми стенами и ковровым покрытием для девочки
Пример оригинального дизайна: комната для малыша среднего размера в стиле неоклассика (современная классика) с белыми стенами и ковровым покрытием для девочки

Photo-Jim Westphalen
Пример оригинального дизайна: детская среднего размера в современном стиле с спальным местом, паркетным полом среднего тона, коричневым полом и синими стенами для мальчика, ребенка от 4 до 10 лет
Пример оригинального дизайна: детская среднего размера в современном стиле с спальным местом, паркетным полом среднего тона, коричневым полом и синими стенами для мальчика, ребенка от 4 до 10 лет
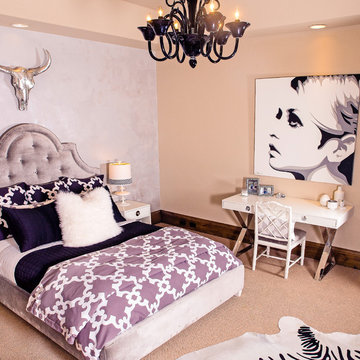
Holly @ Holly Brown Photography
На фото: детская среднего размера в стиле модернизм с спальным местом, серыми стенами и ковровым покрытием для подростка, девочки
На фото: детская среднего размера в стиле модернизм с спальным местом, серыми стенами и ковровым покрытием для подростка, девочки
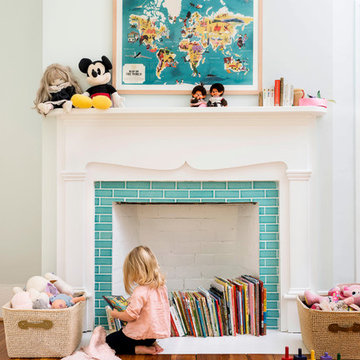
Lissa Gotwals
Пример оригинального дизайна: детская в стиле кантри с паркетным полом среднего тона и белыми стенами
Пример оригинального дизайна: детская в стиле кантри с паркетным полом среднего тона и белыми стенами
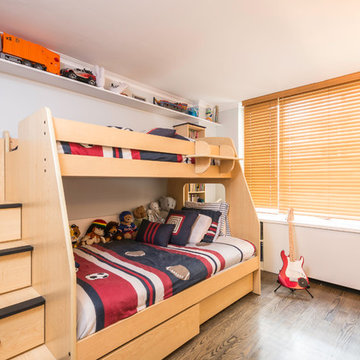
Photo credit: Eric Soltan
На фото: детская среднего размера в современном стиле с спальным местом, белыми стенами и паркетным полом среднего тона для ребенка от 4 до 10 лет, мальчика
На фото: детская среднего размера в современном стиле с спальным местом, белыми стенами и паркетным полом среднего тона для ребенка от 4 до 10 лет, мальчика
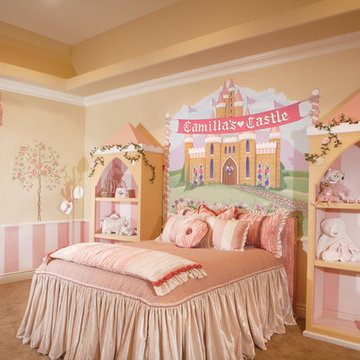
Eagle Luxury Properties design by Guided Home Design
На фото: детская среднего размера в классическом стиле с спальным местом, бежевыми стенами и ковровым покрытием для девочки, ребенка от 4 до 10 лет с
На фото: детская среднего размера в классическом стиле с спальным местом, бежевыми стенами и ковровым покрытием для девочки, ребенка от 4 до 10 лет с

4,945 square foot two-story home, 6 bedrooms, 5 and ½ bathroom plus a secondary family room/teen room. The challenge for the design team of this beautiful New England Traditional home in Brentwood was to find the optimal design for a property with unique topography, the natural contour of this property has 12 feet of elevation fall from the front to the back of the property. Inspired by our client’s goal to create direct connection between the interior living areas and the exterior living spaces/gardens, the solution came with a gradual stepping down of the home design across the largest expanse of the property. With smaller incremental steps from the front property line to the entry door, an additional step down from the entry foyer, additional steps down from a raised exterior loggia and dining area to a slightly elevated lawn and pool area. This subtle approach accomplished a wonderful and fairly undetectable transition which presented a view of the yard immediately upon entry to the home with an expansive experience as one progresses to the rear family great room and morning room…both overlooking and making direct connection to a lush and magnificent yard. In addition, the steps down within the home created higher ceilings and expansive glass onto the yard area beyond the back of the structure. As you will see in the photographs of this home, the family area has a wonderful quality that really sets this home apart…a space that is grand and open, yet warm and comforting. A nice mixture of traditional Cape Cod, with some contemporary accents and a bold use of color…make this new home a bright, fun and comforting environment we are all very proud of. The design team for this home was Architect: P2 Design and Jill Wolff Interiors. Jill Wolff specified the interior finishes as well as furnishings, artwork and accessories.
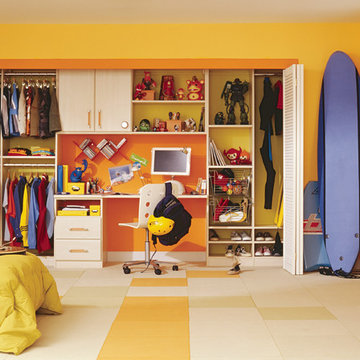
На фото: детская в классическом стиле с рабочим местом, желтыми стенами и разноцветным полом для подростка, мальчика с

Photograph by Ryan Siphers Photography
Architects: De Jesus Architecture & Design
На фото: детская в морском стиле с синими стенами, паркетным полом среднего тона и коричневым полом
На фото: детская в морском стиле с синими стенами, паркетным полом среднего тона и коричневым полом
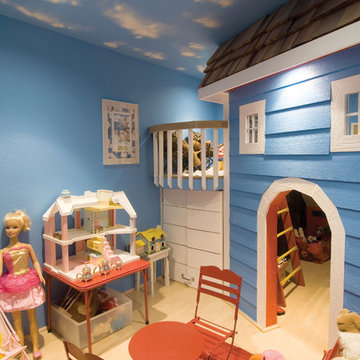
The basement kids area has a play house with a loft that can be accessed by a ladder. ©Finished Basement Company
Стильный дизайн: нейтральная детская с игровой среднего размера в стиле неоклассика (современная классика) с синими стенами, светлым паркетным полом и бежевым полом для ребенка от 4 до 10 лет - последний тренд
Стильный дизайн: нейтральная детская с игровой среднего размера в стиле неоклассика (современная классика) с синими стенами, светлым паркетным полом и бежевым полом для ребенка от 4 до 10 лет - последний тренд
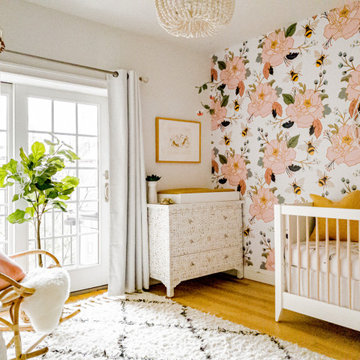
This ultra feminine nursery in a Brooklyn boutique condo is a relaxing and on-trend space for baby girl. An accent wall with statement floral wallpaper becomes the focal point for the understated mid-century, two-toned crib. A soft white rattan mirror hangs above to break up the wall of oversized blooms and sweet honeybees. A handmade mother-of-pearl inlaid dresser feels at once elegant and boho, along with the whitewashed wood beaded chandelier. To add to the boho style, a natural rattan rocker with gauze canopy sits upon a moroccan bereber rug. Mustard yellow accents and the tiger artwork complement the honeybees perfectly and balance out the feminine pink, mauve and coral tones.
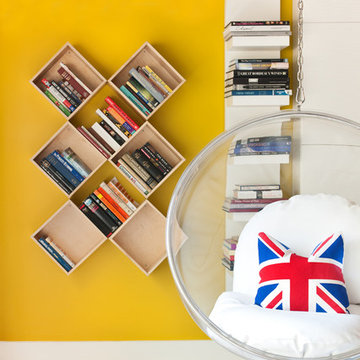
Deborah Triplett Photography
Источник вдохновения для домашнего уюта: нейтральная детская с игровой в современном стиле с желтыми стенами и бетонным полом для подростка
Источник вдохновения для домашнего уюта: нейтральная детская с игровой в современном стиле с желтыми стенами и бетонным полом для подростка
Оранжевая детская комната – фото дизайна интерьера
1



