Оранжевая кухня – фото дизайна интерьера
Сортировать:
Бюджет
Сортировать:Популярное за сегодня
1 - 20 из 58 фото

The island is stained walnut. The cabinets are glazed paint. The gray-green hutch has copper mesh over the doors and is designed to appear as a separate free standing piece. Small appliances are behind the cabinets at countertop level next to the range. The hood is copper with an aged finish. The wall of windows keeps the room light and airy, despite the dreary Pacific Northwest winters! The fireplace wall was floor to ceiling brick with a big wood stove. The new fireplace surround is honed marble. The hutch to the left is built into the wall and holds all of their electronics.
Project by Portland interior design studio Jenni Leasia Interior Design. Also serving Lake Oswego, West Linn, Vancouver, Sherwood, Camas, Oregon City, Beaverton, and the whole of Greater Portland.
For more about Jenni Leasia Interior Design, click here: https://www.jennileasiadesign.com/

На фото: кухня в классическом стиле с с полувстраиваемой мойкой (с передним бортиком), деревянной столешницей, фасадами с утопленной филенкой и барной стойкой

The designer took a cue from the surrounding natural elements, utilizing richly colored cabinetry to complement the ceiling’s rustic wood beams. The combination of the rustic floor and ceilings with the rich cabinetry creates a warm, natural space that communicates an inviting mood.
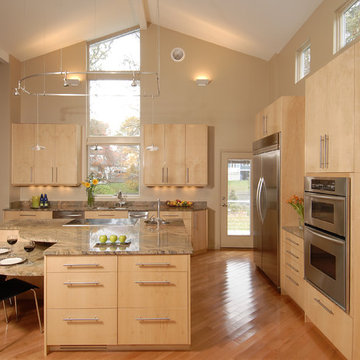
На фото: кухня в современном стиле с техникой из нержавеющей стали, плоскими фасадами, светлыми деревянными фасадами и барной стойкой с

Ethan Rohloff Photography
Стильный дизайн: угловая кухня-гостиная среднего размера в стиле рустика с техникой из нержавеющей стали, двойной мойкой, плоскими фасадами, светлыми деревянными фасадами, столешницей из ламината, фартуком из керамической плитки, полом из керамогранита, островом, белым фартуком и барной стойкой - последний тренд
Стильный дизайн: угловая кухня-гостиная среднего размера в стиле рустика с техникой из нержавеющей стали, двойной мойкой, плоскими фасадами, светлыми деревянными фасадами, столешницей из ламината, фартуком из керамической плитки, полом из керамогранита, островом, белым фартуком и барной стойкой - последний тренд
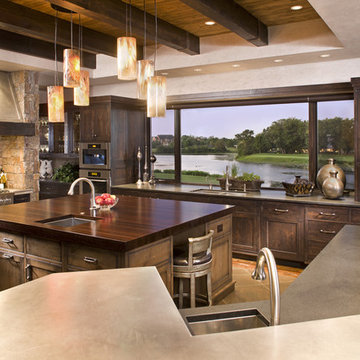
Pewter countertops, distressed alder cabinetry, wenge wood island, Wolf & Sub-Zero appliances.
Свежая идея для дизайна: кухня в стиле рустика с техникой из нержавеющей стали и барной стойкой - отличное фото интерьера
Свежая идея для дизайна: кухня в стиле рустика с техникой из нержавеющей стали и барной стойкой - отличное фото интерьера
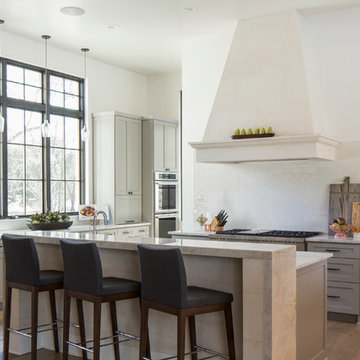
На фото: угловая кухня среднего размера в средиземноморском стиле с фасадами в стиле шейкер, серыми фасадами, белым фартуком, техникой под мебельный фасад, светлым паркетным полом, островом, гранитной столешницей, фартуком из стеклянной плитки, барной стойкой и окном с

Идея дизайна: большая угловая кухня в стиле неоклассика (современная классика) с врезной мойкой, фасадами в стиле шейкер, белыми фасадами, мраморной столешницей, серым фартуком, фартуком из каменной плиты, техникой под мебельный фасад, островом и барной стойкой
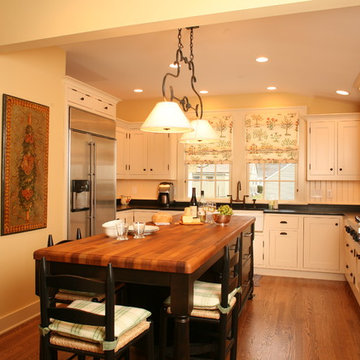
Стильный дизайн: п-образная кухня в классическом стиле с деревянной столешницей, белыми фасадами и барной стойкой - последний тренд
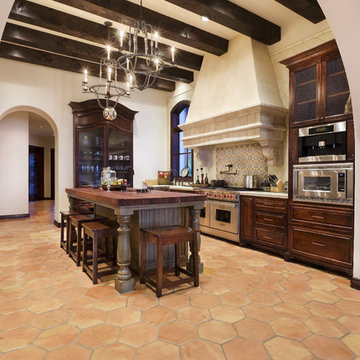
www.pistondesign.com
Стильный дизайн: кухня в стиле рустика с техникой из нержавеющей стали - последний тренд
Стильный дизайн: кухня в стиле рустика с техникой из нержавеющей стали - последний тренд
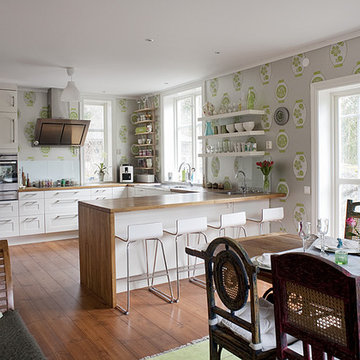
Свежая идея для дизайна: п-образная кухня среднего размера в стиле фьюжн с деревянной столешницей, обеденным столом, белыми фасадами, техникой из нержавеющей стали, паркетным полом среднего тона, фасадами с утопленной филенкой и обоями на стенах без острова - отличное фото интерьера
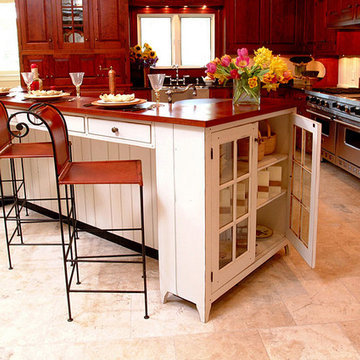
Ohio Traditional Cherry Kitchen
This was a large kitchen in a new model home. It was solid cherry with a 2 level painted island. The kitchen had black granite counter tops and a stainless apron sink. The hood cabinet had an arched crown.
The island was a 2 level white painted island with curly maple counter top on the bar top and black granite on the counter top.
The floor was stone an all the appliances were high end stainless appliances.
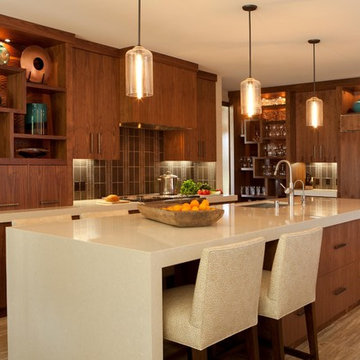
Идея дизайна: кухня в современном стиле с техникой под мебельный фасад, плоскими фасадами, темными деревянными фасадами, коричневым фартуком и барной стойкой

The new kitchen bar counter sits where a wall was originally. Two species of wood were used in the cabinets, walnut and alder. The lighter colored cabinets at the back wall are in alder with Zodiaq countertops and the backsplash utilizes colored sandblasted glass tiles.
Photo Credit: John Sutton Photography

На фото: угловая, светлая кухня в классическом стиле с гранитной столешницей, фасадами с утопленной филенкой, белыми фасадами, техникой под мебельный фасад, врезной мойкой, белым фартуком, фартуком из керамической плитки, островом, паркетным полом среднего тона и барной стойкой с
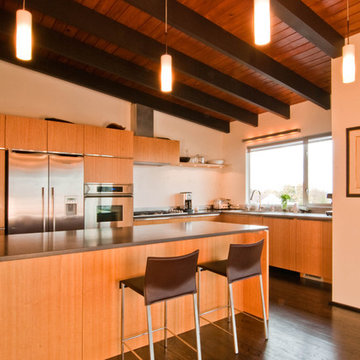
BUILD was tasked with fully updating this neglected home and site to accommodate the owners’ lifestyle and young boys. Relying and expanding on our experience of redesigning and rebuilding mid-century modern homes, BUILD’s updates encompass all aspects of the home and site, including the interior program, systems and finishes. Without adding any new volume, the usable square footage of this home was effectively doubled by thoughtful refinishing and revitalizing of the lower basement level. This design brings a refreshed relationship to the site and landscape as well as the remodeled pool area, particularly from the lower level. This house has been able to maintain its mid-century roots and form, while accommodating a family’s needs and desires for a home built for the current era.
Photography by BUILD LLC.
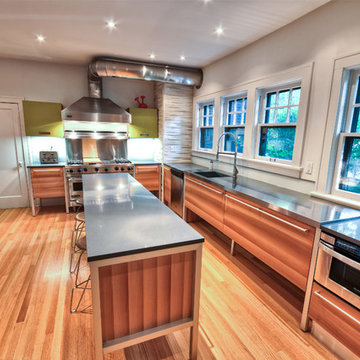
This kitchen renovation evokes the true characteristics of contemporary design with modern influences. Built in the 1920's an open-concept kitchen layout was achieved by extending the kitchen into the existing space of the butler pantry. With the expansion, this created visual interest as your eye is drawn to the horizontal grain on the floor and base cabinetry. This kitchen design features Capozzi's Italian cabinetry line with aluminum legs framing the cabinet structure. In this kitchen, modern influences are drawn from the vibrant green laminate cabinets, the combination of stainless steel and quartz countertops and the walnut cabinetry creating visual texture. Keeping the original Viking range played a major role in the design layout as well as the exisitng vent hood and corner chimney. This ultra sleek linear kitchen renovation provides functionality along with a harmounious flow!!!
Interested in speaking with a Capozzi designer today? Visit our website today to request a consultation!!!
https://capozzidesigngroup.com

Todd Pierson
Пример оригинального дизайна: угловая кухня в стиле фьюжн с врезной мойкой, фасадами с утопленной филенкой, белыми фасадами, белым фартуком, техникой из нержавеющей стали и обоями на стенах
Пример оригинального дизайна: угловая кухня в стиле фьюжн с врезной мойкой, фасадами с утопленной филенкой, белыми фасадами, белым фартуком, техникой из нержавеющей стали и обоями на стенах
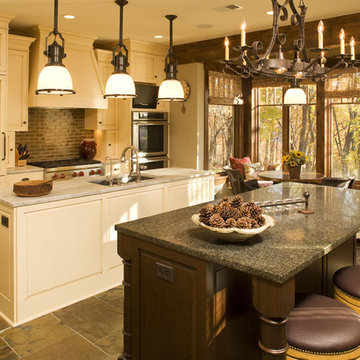
Свежая идея для дизайна: кухня в классическом стиле с врезной мойкой, фасадами с выступающей филенкой, бежевыми фасадами, гранитной столешницей, фартуком из плитки кабанчик, барной стойкой и двухцветным гарнитуром - отличное фото интерьера
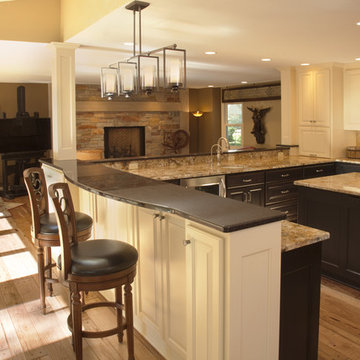
Стильный дизайн: кухня в стиле неоклассика (современная классика) с техникой из нержавеющей стали и барной стойкой - последний тренд
Оранжевая кухня – фото дизайна интерьера
1