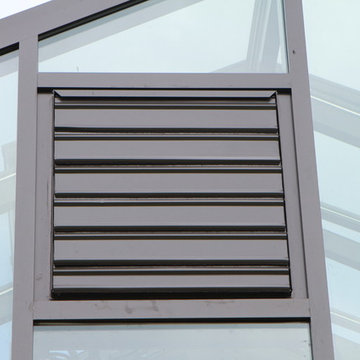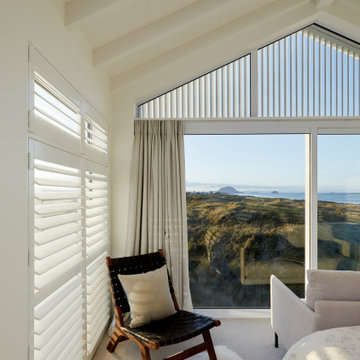Современный стиль – огромные квартиры и дома

Свежая идея для дизайна: огромная прямая, серо-белая кухня в современном стиле с обеденным столом, врезной мойкой, плоскими фасадами, черными фасадами, столешницей из бетона, бежевым фартуком, фартуком из керамогранитной плитки, полом из керамогранита, серым полом, бежевой столешницей и окном без острова - отличное фото интерьера

На фото: огромная хозяйская, серо-белая спальня в современном стиле с зелеными стенами, темным паркетным полом, коричневым полом, многоуровневым потолком, панелями на стенах и акцентной стеной с

Идея дизайна: огромная главная ванная комната в современном стиле с врезной раковиной, фасадами с выступающей филенкой, серыми фасадами, душем в нише, белой плиткой, мраморной столешницей, полновстраиваемой ванной, серыми стенами, мраморным полом, мраморной плиткой и сиденьем для душа

An Indoor Lady
Свежая идея для дизайна: огромная угловая кухня в современном стиле с обеденным столом, одинарной мойкой, плоскими фасадами, фасадами цвета дерева среднего тона, столешницей из кварцита, белым фартуком, фартуком из каменной плиты, техникой из нержавеющей стали, светлым паркетным полом, островом и белой столешницей - отличное фото интерьера
Свежая идея для дизайна: огромная угловая кухня в современном стиле с обеденным столом, одинарной мойкой, плоскими фасадами, фасадами цвета дерева среднего тона, столешницей из кварцита, белым фартуком, фартуком из каменной плиты, техникой из нержавеющей стали, светлым паркетным полом, островом и белой столешницей - отличное фото интерьера

Trent Bell Photography
Пример оригинального дизайна: огромная открытая гостиная комната в современном стиле с белыми стенами и ковром на полу
Пример оригинального дизайна: огромная открытая гостиная комната в современном стиле с белыми стенами и ковром на полу

With adjacent neighbors within a fairly dense section of Paradise Valley, Arizona, C.P. Drewett sought to provide a tranquil retreat for a new-to-the-Valley surgeon and his family who were seeking the modernism they loved though had never lived in. With a goal of consuming all possible site lines and views while maintaining autonomy, a portion of the house — including the entry, office, and master bedroom wing — is subterranean. This subterranean nature of the home provides interior grandeur for guests but offers a welcoming and humble approach, fully satisfying the clients requests.
While the lot has an east-west orientation, the home was designed to capture mainly north and south light which is more desirable and soothing. The architecture’s interior loftiness is created with overlapping, undulating planes of plaster, glass, and steel. The woven nature of horizontal planes throughout the living spaces provides an uplifting sense, inviting a symphony of light to enter the space. The more voluminous public spaces are comprised of stone-clad massing elements which convert into a desert pavilion embracing the outdoor spaces. Every room opens to exterior spaces providing a dramatic embrace of home to natural environment.
Grand Award winner for Best Interior Design of a Custom Home
The material palette began with a rich, tonal, large-format Quartzite stone cladding. The stone’s tones gaveforth the rest of the material palette including a champagne-colored metal fascia, a tonal stucco system, and ceilings clad with hemlock, a tight-grained but softer wood that was tonally perfect with the rest of the materials. The interior case goods and wood-wrapped openings further contribute to the tonal harmony of architecture and materials.
Grand Award Winner for Best Indoor Outdoor Lifestyle for a Home This award-winning project was recognized at the 2020 Gold Nugget Awards with two Grand Awards, one for Best Indoor/Outdoor Lifestyle for a Home, and another for Best Interior Design of a One of a Kind or Custom Home.
At the 2020 Design Excellence Awards and Gala presented by ASID AZ North, Ownby Design received five awards for Tonal Harmony. The project was recognized for 1st place – Bathroom; 3rd place – Furniture; 1st place – Kitchen; 1st place – Outdoor Living; and 2nd place – Residence over 6,000 square ft. Congratulations to Claire Ownby, Kalysha Manzo, and the entire Ownby Design team.
Tonal Harmony was also featured on the cover of the July/August 2020 issue of Luxe Interiors + Design and received a 14-page editorial feature entitled “A Place in the Sun” within the magazine.

Having two young boys presents its own challenges, and when you have two of their best friends constantly visiting, you end up with four super active action heroes. This family wanted to dedicate a space for the boys to hangout. We took an ordinary basement and converted it into a playground heaven. A basketball hoop, climbing ropes, swinging chairs, rock climbing wall, and climbing bars, provide ample opportunity for the boys to let their energy out, and the built-in window seat is the perfect spot to catch a break. Tall built-in wardrobes and drawers beneath the window seat to provide plenty of storage for all the toys.
You can guess where all the neighborhood kids come to hangout now ☺

Источник вдохновения для домашнего уюта: огромный, двухэтажный, белый частный загородный дом в современном стиле с облицовкой из цементной штукатурки и плоской крышей

Photo: Lisa Petrole
Идея дизайна: огромная парадная гостиная комната в современном стиле с белыми стенами, полом из керамогранита, горизонтальным камином, серым полом и фасадом камина из металла без телевизора
Идея дизайна: огромная парадная гостиная комната в современном стиле с белыми стенами, полом из керамогранита, горизонтальным камином, серым полом и фасадом камина из металла без телевизора

home visit
Идея дизайна: огромная гардеробная комната унисекс в современном стиле с открытыми фасадами, белыми фасадами, темным паркетным полом и коричневым полом
Идея дизайна: огромная гардеробная комната унисекс в современном стиле с открытыми фасадами, белыми фасадами, темным паркетным полом и коричневым полом

Size: 20’ 4” x 23’ 2” with Meridian Superior frame glazing bar
Meridian 3 inch rafter roof bar
Substantial 4×6 truss and purlin tubular support system
Custom 6/12 roof slope with 8’ sidewalls from raised foundation wall
Luxury 3 glazing rafters

©Finished Basement Company
Пример оригинального дизайна: огромный подвал в современном стиле с наружными окнами, серыми стенами, темным паркетным полом, горизонтальным камином, фасадом камина из плитки и коричневым полом
Пример оригинального дизайна: огромный подвал в современном стиле с наружными окнами, серыми стенами, темным паркетным полом, горизонтальным камином, фасадом камина из плитки и коричневым полом

Источник вдохновения для домашнего уюта: огромная главная ванная комната в современном стиле с ванной в нише, открытым душем, серой плиткой, удлиненной плиткой, серыми стенами, паркетным полом среднего тона и открытым душем

Contemporary bedroom in Desert Mountain, Scottsdale AZ.Accent wall in 3d wave panels by Interlam. Sectional by Lazar, Drapery fabric by Harlequin, Rug by Kravet, Bedding by Restoration Hardware, Bed, Nightstands, and Dresser by Bolier. Jason Roehner Photography

На фото: огромная главная ванная комната в современном стиле с темными деревянными фасадами, отдельно стоящей ванной, двойным душем, унитазом-моноблоком, серой плиткой, каменной плиткой, серыми стенами, мраморным полом, настольной раковиной, мраморной столешницей, серым полом, открытым душем, серой столешницей, сиденьем для душа, тумбой под две раковины, подвесной тумбой и плоскими фасадами с

Ownby Designs commissioned a custom table from Peter Thomas Designs featuring a wood-slab top on acrylic legs, creating the illusion that it's floating. A pendant of glass balls from Hinkley Lighting is a key focal point.
A Douglas fir ceiling, along with limestone floors and walls, creates a visually calm interior.
Project Details // Now and Zen
Renovation, Paradise Valley, Arizona
Architecture: Drewett Works
Builder: Brimley Development
Interior Designer: Ownby Design
Photographer: Dino Tonn
Millwork: Rysso Peters
Limestone (Demitasse) flooring and walls: Solstice Stone
Windows (Arcadia): Elevation Window & Door
Table: Peter Thomas Designs
Pendants: Hinkley Lighting
https://www.drewettworks.com/now-and-zen/

We turned a narrow Victorian into a family-friendly home.
CREDITS
Architecture: John Lum Architecture
Interior Design: Mansfield + O’Neil
Contractor: Christopher Gate Construction
Styling: Yedda Morrison
Photography: John Merkl

Located on a prime section within the boutique beachside subdivision of Coast Papamoa lies a modern three-storey townhouse. Maximising generous site covenants and drawing on the client’s wish to integrate strong geometric shapes, the house is a fusion of stacked traditional and functional forms and a simple, yet sophisticated, traditional kiwi design style.
Emphasis has been placed on multifunctional zones across all three levels which have superb views over to the beach and west towards Mount Maunganui.
A well-defined entrance at ground level leads to a generous guest suite or towards the feature stairwell which provides access to the floors above. Three car garaging, ample storage and plenty of utility space completes the ground floor.
The first level is a split of double bedrooms with bathrooms and the main living space. The living space is a mix of indoor and outdoor zones designed for ample solar gain while being sheltered from harsh afternoon sun by a bank of opening louvers. Large northwest facing decks project over the section and have excellent views of the beach and Mount Maunganui to the west.
Finally, the second level contains the master suite with views for up down and across the coast while maintaining absolute privacy. A generous office is located on the upper floor to get some work done when required. In saying that, any office work will be difficult thanks to the views in the opposite direction.
A durable palette of Oamaru stone, Sto plaster and cedar claddings help nestle this home into the coastal environment. Contemporary, bold but relaxed, this house will offer its owners a peaceful and enjoyable lifestyle for years to come.
Feedback from our client:
"To Andre, Steve and everyone at Creative Space. Our house in Papamoa is really starting to come together. I just want to give you a big ?? for the wonderful design you gave us. The layout is fantastic and the way the views are framed is spectacular. It truly is all we imagined and more."

Пример оригинального дизайна: огромный, двухэтажный, кирпичный частный загородный дом в современном стиле с двускатной крышей и черепичной крышей

Cabinets: Dove Gray- Slab Door
Box shelves Shelves: Seagull Gray
Countertop: Perimeter/Dropped 4” mitered edge- Pacific shore Quartz Calacatta Milos
Countertop: Islands-4” mitered edge- Caesarstone Symphony Gray 5133
Backsplash: Run the countertop- Caesarstone Statuario Maximus 5031
Photographer: Steve Chenn
Современный стиль – огромные квартиры и дома
1


















