Морской стиль – квартиры и дома

Chad Mellon Photographer
Пример оригинального дизайна: открытая гостиная комната среднего размера в морском стиле с белыми стенами, светлым паркетным полом, телевизором на стене, бежевым полом и ковром на полу без камина
Пример оригинального дизайна: открытая гостиная комната среднего размера в морском стиле с белыми стенами, светлым паркетным полом, телевизором на стене, бежевым полом и ковром на полу без камина

Richard Leo Johnson
Wall Color: Benjamin Moore - White Wisp OC-54
Ceiling & Trim Color: Sherwin Williams Extra White 7006
Door Color: Benjmain Moore - Gray Owl OC-52
Bed: Jonathon Wesley Upholstery
Headboard Pillows: Headgehouse, Majorca - Navy and Cranberry
Duvet: Area Inc., Marie - Grey, 100% Linen
Wall Swinger: House of Troy, Generation 3 LED - White
Rug: Loloi, QN-01 Indigo
Wall Baskets: Asher + Rye, TineKHome

Built on Frank Sinatra’s estate, this custom home was designed to be a fun and relaxing weekend retreat for our clients who live full time in Orange County. As a second home and playing up the mid-century vibe ubiquitous in the desert, we departed from our clients’ more traditional style to create a modern and unique space with the feel of a boutique hotel. Classic mid-century materials were used for the architectural elements and hard surfaces of the home such as walnut flooring and cabinetry, terrazzo stone and straight set brick walls, while the furnishings are a more eclectic take on modern style. We paid homage to “Old Blue Eyes” by hanging a 6’ tall image of his mug shot in the entry.
Find the right local pro for your project

This one-room sunroom addition is connected to both an existing wood deck, as well as the dining room inside. As part of the project, the homeowners replaced the deck flooring material with composite decking, which gave us the opportunity to run that material into the addition as well, giving the room a seamless indoor / outdoor transition. We also designed the space to be surrounded with windows on three sides, as well as glass doors and skylights, flooding the interior with natural light and giving the homeowners the visual connection to the outside which they so desired. The addition, 12'-0" wide x 21'-6" long, has enabled the family to enjoy the outdoors both in the early spring, as well as into the fall, and has become a wonderful gathering space for the family and their guests.

Andrea Pietrangeli http://andrea.media/
Стильный дизайн: маленькая хозяйская спальня в морском стиле с белыми стенами, светлым паркетным полом и бежевым полом для на участке и в саду - последний тренд
Стильный дизайн: маленькая хозяйская спальня в морском стиле с белыми стенами, светлым паркетным полом и бежевым полом для на участке и в саду - последний тренд

На фото: большой двор на заднем дворе в морском стиле с летней кухней и навесом с

Here's what our clients from this project had to say:
We LOVE coming home to our newly remodeled and beautiful 41 West designed and built home! It was such a pleasure working with BJ Barone and especially Paul Widhalm and the entire 41 West team. Everyone in the organization is incredibly professional and extremely responsive. Personal service and strong attention to the client and details are hallmarks of the 41 West construction experience. Paul was with us every step of the way as was Ed Jordon (Gary David Designs), a 41 West highly recommended designer. When we were looking to build our dream home, we needed a builder who listened and understood how to bring our ideas and dreams to life. They succeeded this with the utmost honesty, integrity and quality!
41 West has exceeded our expectations every step of the way, and we have been overwhelmingly impressed in all aspects of the project. It has been an absolute pleasure working with such devoted, conscientious, professionals with expertise in their specific fields. Paul sets the tone for excellence and this level of dedication carries through the project. We so appreciated their commitment to perfection...So much so that we also hired them for two more remodeling projects.
We love our home and would highly recommend 41 West to anyone considering building or remodeling a home.

Источник вдохновения для домашнего уюта: хозяйская спальня среднего размера в морском стиле с зелеными стенами, темным паркетным полом и коричневым полом

Photos by Project Focus Photography
На фото: большая открытая гостиная комната в морском стиле с бежевыми стенами, темным паркетным полом, стандартным камином, фасадом камина из камня, телевизором на стене и серым полом с
На фото: большая открытая гостиная комната в морском стиле с бежевыми стенами, темным паркетным полом, стандартным камином, фасадом камина из камня, телевизором на стене и серым полом с

Photo by: Daniel Contelmo Jr.
На фото: большая хозяйская спальня в морском стиле с синими стенами, паркетным полом среднего тона и коричневым полом без камина с
На фото: большая хозяйская спальня в морском стиле с синими стенами, паркетным полом среднего тона и коричневым полом без камина с
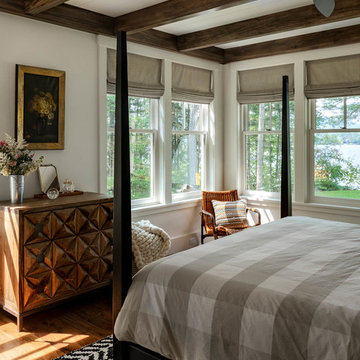
Rob Karosis Photography - TMS Architects
На фото: спальня в морском стиле
На фото: спальня в морском стиле

Пример оригинального дизайна: большая гостиная комната в морском стиле с белыми стенами, бетонным полом, фасадом камина из камня, телевизором на стене, серым полом и горизонтальным камином
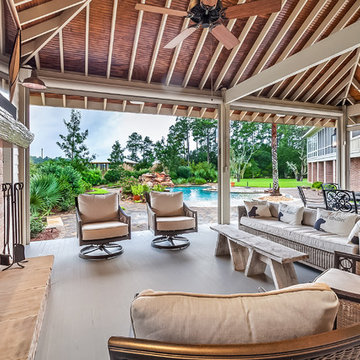
Стильный дизайн: беседка во дворе частного дома на заднем дворе в морском стиле с уличным камином - последний тренд

two fish digital
Источник вдохновения для домашнего уюта: открытая гостиная комната среднего размера:: освещение в морском стиле с белыми стенами, стандартным камином, фасадом камина из плитки, телевизором на стене, бежевым полом и светлым паркетным полом
Источник вдохновения для домашнего уюта: открытая гостиная комната среднего размера:: освещение в морском стиле с белыми стенами, стандартным камином, фасадом камина из плитки, телевизором на стене, бежевым полом и светлым паркетным полом
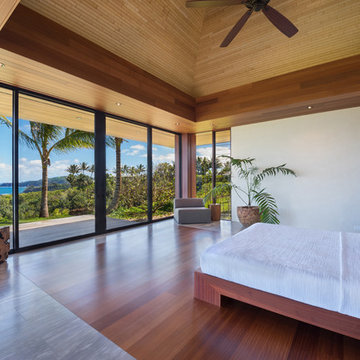
Architectural & Interior Design by Design Concepts Hawaii
Photographer, Damon Moss
Стильный дизайн: большая хозяйская спальня в морском стиле с бежевыми стенами, мраморным полом и бежевым полом без камина - последний тренд
Стильный дизайн: большая хозяйская спальня в морском стиле с бежевыми стенами, мраморным полом и бежевым полом без камина - последний тренд
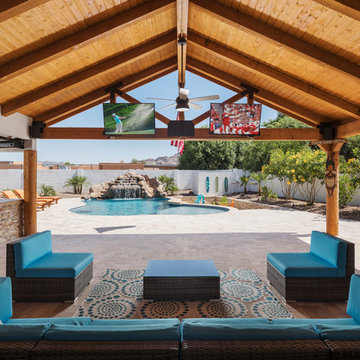
Идея дизайна: большая пергола во дворе частного дома на заднем дворе в морском стиле с летней кухней и мощением тротуарной плиткой

The living room has a built-in media niche. The cabinet doors are paneled in white to match the walls while the top is a natural live edge in Monkey Pod wood. The feature wall was highlighted by the use of modular arts in the same color as the walls but with a texture reminiscent of ripples on water. On either side of the TV hang a cluster of wooden pendants. The paneled walls and ceiling are painted white creating a seamless design. The teak glass sliding doors pocket into the walls creating an indoor-outdoor space. The great room is decorated in blues, greens and whites, with a jute rug on the floor, a solid log coffee table, slip covered white sofa, and custom blue and green throw pillows.
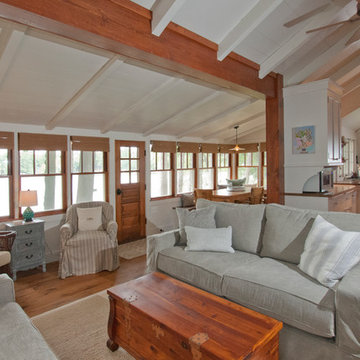
Photo Credit: Sanderson Photography, Inc. Green Bay, WI
На фото: открытая гостиная комната в морском стиле с белыми стенами, паркетным полом среднего тона и печью-буржуйкой с
На фото: открытая гостиная комната в морском стиле с белыми стенами, паркетным полом среднего тона и печью-буржуйкой с
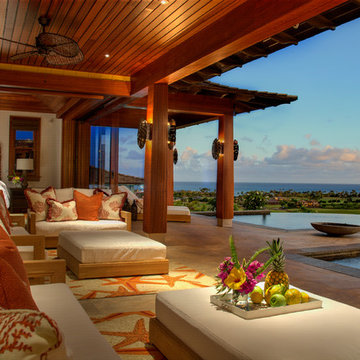
Стильный дизайн: огромный двор на заднем дворе в морском стиле с покрытием из плитки и навесом - последний тренд
Морской стиль – квартиры и дома

Our client wanted a rustic chic look for their covered porch. We gave the crown molding and trim a more formal look, but kept the roof more rustic with open rafters.
At Atlanta Porch & Patio we are dedicated to building beautiful custom porches, decks, and outdoor living spaces throughout the metro Atlanta area. Our mission is to turn our clients’ ideas, dreams, and visions into personalized, tangible outcomes. Clients of Atlanta Porch & Patio rest easy knowing each step of their project is performed to the highest standards of honesty, integrity, and dependability. Our team of builders and craftsmen are licensed, insured, and always up to date on trends, products, designs, and building codes. We are constantly educating ourselves in order to provide our clients the best services at the best prices.
We deliver the ultimate professional experience with every step of our projects. After setting up a consultation through our website or by calling the office, we will meet with you in your home to discuss all of your ideas and concerns. After our initial meeting and site consultation, we will compile a detailed design plan and quote complete with renderings and a full listing of the materials to be used. Upon your approval, we will then draw up the necessary paperwork and decide on a project start date. From demo to cleanup, we strive to deliver your ultimate relaxation destination on time and on budget.
1


















