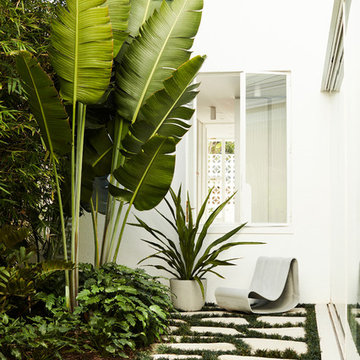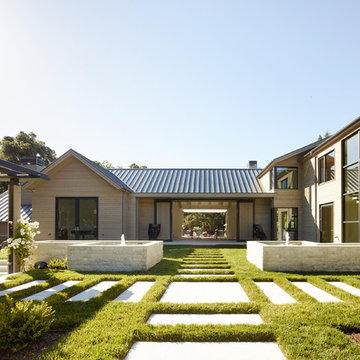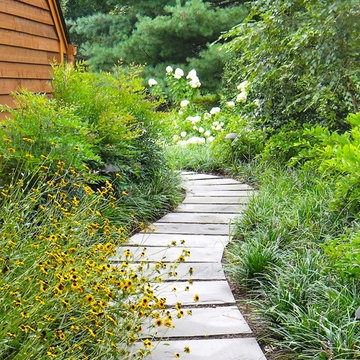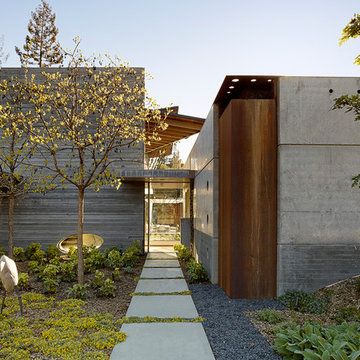Стиль Модернизм – квартиры и дома
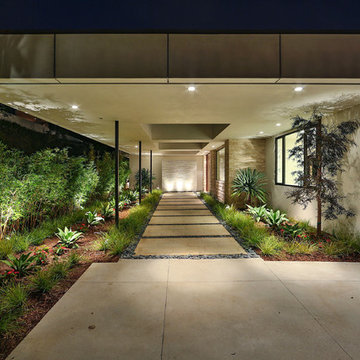
На фото: большой тенистый участок и сад на переднем дворе в стиле модернизм с садовой дорожкой или калиткой и покрытием из каменной брусчатки
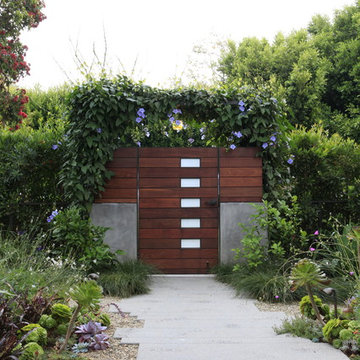
Источник вдохновения для домашнего уюта: участок и сад в стиле модернизм с мощением тротуарной плиткой
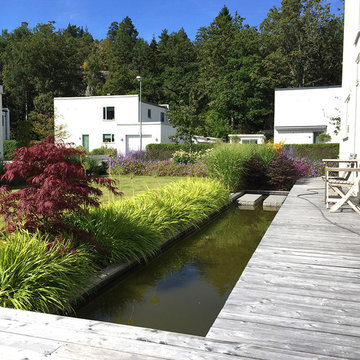
На фото: большой солнечный, летний участок и сад на переднем дворе в стиле модернизм с хорошей освещенностью и настилом
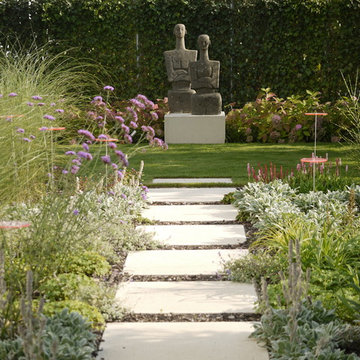
На фото: летний участок и сад среднего размера на заднем дворе в стиле модернизм с садовой дорожкой или калиткой, полуденной тенью и мощением тротуарной плиткой с
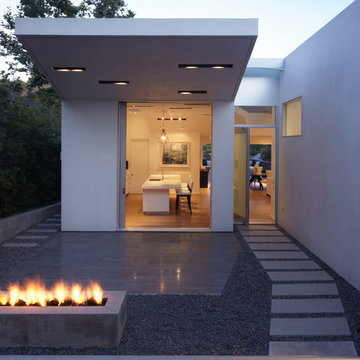
Arrival sequence into house on pathway of concrete pavers through gravel courtyard.
На фото: весенний участок и сад среднего размера на переднем дворе в стиле модернизм с садовой дорожкой или калиткой, полуденной тенью и покрытием из гравия
На фото: весенний участок и сад среднего размера на переднем дворе в стиле модернизм с садовой дорожкой или калиткой, полуденной тенью и покрытием из гравия
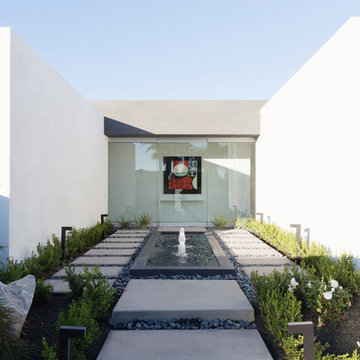
Jaime Kowal
Свежая идея для дизайна: садовый фонтан в стиле модернизм с полуденной тенью и мощением тротуарной плиткой - отличное фото интерьера
Свежая идея для дизайна: садовый фонтан в стиле модернизм с полуденной тенью и мощением тротуарной плиткой - отличное фото интерьера
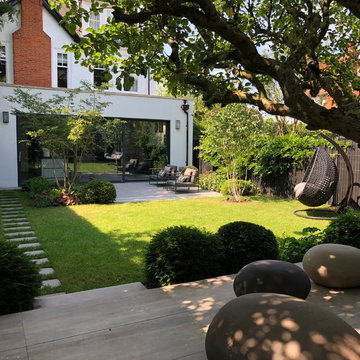
Ruth Willmott
Стильный дизайн: регулярный сад среднего размера на заднем дворе в стиле модернизм - последний тренд
Стильный дизайн: регулярный сад среднего размера на заднем дворе в стиле модернизм - последний тренд
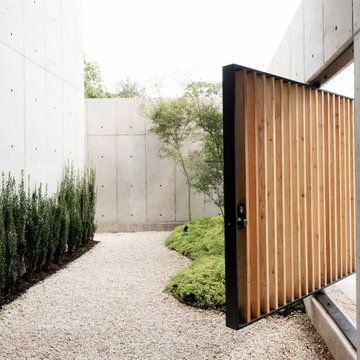
На фото: засухоустойчивый сад на переднем дворе в стиле модернизм с садовой дорожкой или калиткой и покрытием из гравия с

A local Houston art collector hired us to create a low maintenance, sophisticated, contemporary landscape design. She wanted her property to compliment her eclectic taste in architecture, outdoor sculpture, and modern art. Her house was built with a minimalist approach to decoration, emphasizing right angles and windows instead of architectural keynotes. The west wing of the house was only one story, while the east wing was two-story. The windows in both wings were larger than usual, so that visitors could see her art collection from the home’s exterior. Near one of the large rear windows, there was an abstract metal sculpture designed in the form of a spiral.
When she initially contacted us, the surrounding property had only a few trees and indigenous grass as vegetation. This was actually a good beginning point with us, because it allowed us to develop a contemporary landscape design that featured a very linear, crisp look supportive of the home and its contents. We began by planting a garden around the large contemporary sculpture near the window. Landscape designers planted horsetail reed under windows, along the sides of the home, and around the corners. This vegetation is very resilient and hardy, and requires little trimming, weeding, or mulching. This helped unite the diverse elements of sculpture, contemporary architecture, and landscape design into a more fluid harmony that preserved the proportions of each unique element, but eliminated any tendency for the elements to clash with one another.
We then added two stonework designs to the landscape surrounding the contemporary art collection and home. The first was a linear walkway we build from concrete pads purchased through a retail vendor as a cost-saving benefit to our client. We created this walkway to follow the perimeter of the home so that visitors could walk around the entire property and admire the outdoor sculptures and the collections of modern art visible through the windows. This was especially enjoyable at night, when the entire home was brightly lit from within.
To add a touch of tranquility and quite repose to the stark right angles of the home and surrounding contemporary landscape, we designed a special seating area toward the northwest corner of the property. We wanted to create a sense of contemplation in this area, so we departed from the linear and angular designs of the surrounding landscape and established a theme of circular geometry. We laid down gravel as ground cover, then placed large, circular pads arranged like giant stepping stones that led up to a stone patio filled with chairs. The shape of the granite pads and the contours of the graveled area further complimented the spirals and turns in the outdoor metal sculpture, and balanced the entire contemporary landscape design with proportional geometric forms of lines, angles, and curves.
This particular contemporary landscape design also has a sense of movement attached to it. All stonework leads to a destination of some sort. The linear pathway provides a guided tour around the home, garden, and modern art collection. The granite pathway stones create movement toward separate space where the entire experience of art, vegetation, and architecture can be viewed and experienced as a unity.
Contemporary landscaping designs like create form out of feeling by using basic geometric forms and variations of forms. Sometimes very stark forms are used to create a sense of absolutism or contrast. At other times, forms are blended, or even distorted to suggest a sense of complex emotion, or a sense of multi-dimensional reality. The exact nature of the design is always highly subjective, and developed on a case-by-case basis with the client.
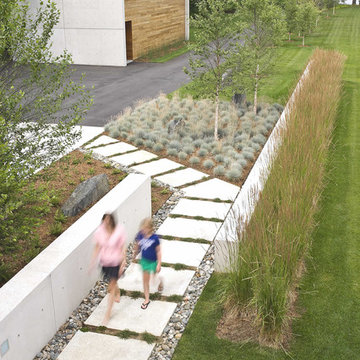
This site 30’ above the Connecticut River offers 180 degree panoramic views. The client wanted a modern house & landscape that would take advantage of this amazing locale, blurring the lines between inside and outside. The project sites a main house, guest house / boat storage building, multiple terraces, pool, outdoor shower, putting green and fire pit. A long concrete seat wall guides visitors to the front entry accentuated by a tall ornamental grass backdrop. Local boulders, rivers stone and River Birch where also incorporated into the entry landscape, borrowing from the materiality of the Connecticut River below. The concrete facades of the house transition into concrete site walls extending the architecture into the landscape. A flush Ipe Wood deck surrounds 2 sides of the pool opposite an architectural water fall. Concrete paving slabs disperse into lawn as it extends towards the river. A series of free-standing concrete screen walls further extends the architecture out while screening the pool area from the neighboring property. Planting was selected based upon the architectural qualities of the plants and the desire for it to be low-maintenance. A fire pit extends the pool season well into the shoulder seasons and provides a good viewing point for the river.
Photo Credit: Westphalen Photography
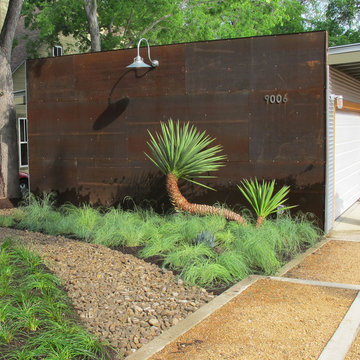
Homeowner had a cool house but no landscape, and wanted to avoid installing irrigation. Spanish dagger, love, grass, agaves and pennisetum work in the sunny areas, and rain lilies and native sedges fill in shady slopes. A beautiful palo verde tree is the beginning of the courtyard landscape. More to come, stay tuned!
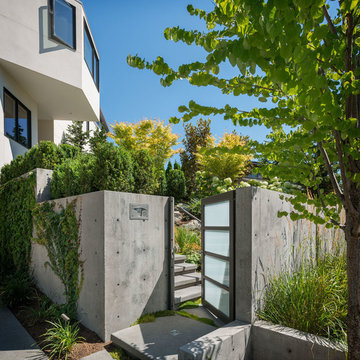
The basement level contains storage, mechanical and a 2 car garage.
Photographer: Aaron Leitz
Стильный дизайн: солнечный, летний участок и сад среднего размера в стиле модернизм с хорошей освещенностью, мощением тротуарной плиткой и забором - последний тренд
Стильный дизайн: солнечный, летний участок и сад среднего размера в стиле модернизм с хорошей освещенностью, мощением тротуарной плиткой и забором - последний тренд
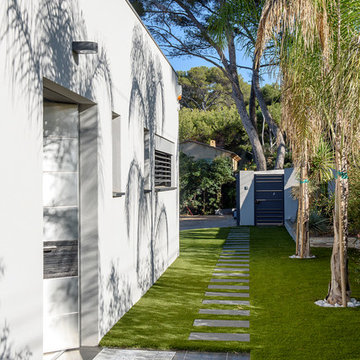
Architecte: Frédérique Pyra
Photographe: Michel Eisenlohr
Стильный дизайн: регулярный сад среднего размера на боковом дворе в стиле модернизм с садовой дорожкой или калиткой, полуденной тенью и мощением тротуарной плиткой - последний тренд
Стильный дизайн: регулярный сад среднего размера на боковом дворе в стиле модернизм с садовой дорожкой или калиткой, полуденной тенью и мощением тротуарной плиткой - последний тренд
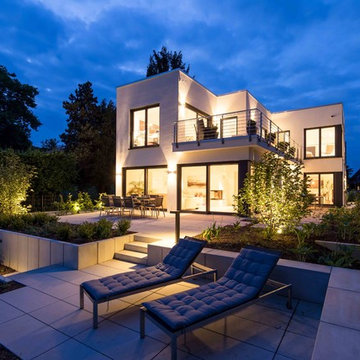
Das weitläufige Anwesen der Familie ist ein echter Hingucker.
© FingerHaus GmbH
На фото: двухэтажный, белый, большой частный загородный дом в стиле модернизм с облицовкой из цементной штукатурки и плоской крышей
На фото: двухэтажный, белый, большой частный загородный дом в стиле модернизм с облицовкой из цементной штукатурки и плоской крышей
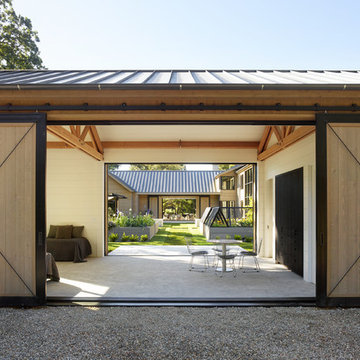
Идея дизайна: беседка во дворе частного дома на внутреннем дворе в стиле модернизм с растениями в контейнерах и покрытием из бетонных плит
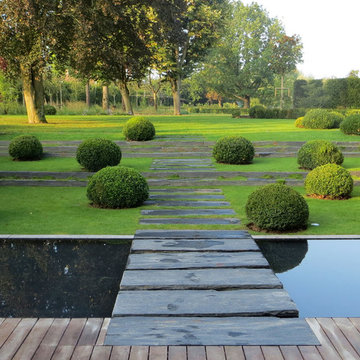
Свежая идея для дизайна: большой тенистый садовый фонтан на склоне в стиле модернизм с покрытием из каменной брусчатки - отличное фото интерьера
Стиль Модернизм – квартиры и дома
1



















