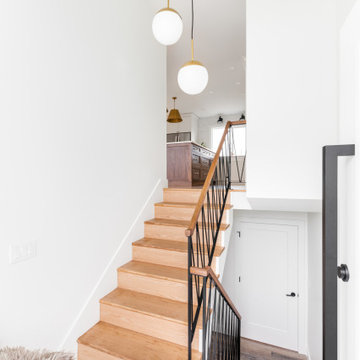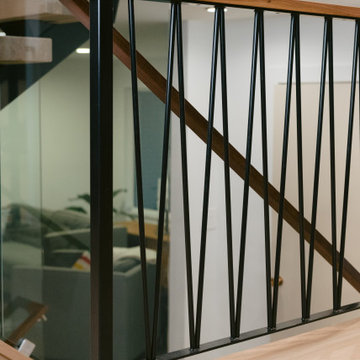Лестница в стиле ретро – фото дизайна интерьера
Сортировать:Популярное за сегодня
1 - 20 из 4 131 фото

Architecture & Interiors: Studio Esteta
Photography: Sean Fennessy
Located in an enviable position within arm’s reach of a beach pier, the refurbishment of Coastal Beach House references the home’s coastal context and pays homage to it’s mid-century bones. “Our client’s brief sought to rejuvenate the double storey residence, whilst maintaining the existing building footprint”, explains Sarah Cosentino, director of Studio Esteta.
As the orientation of the original dwelling already maximized the coastal aspect, the client engaged Studio Esteta to tailor the spatial arrangement to better accommodate their love for entertaining with minor modifications.
“In response, our design seeks to be in synergy with the mid-century character that presented, emphasizing its stylistic significance to create a light-filled, serene and relaxed interior that feels wholly connected to the adjacent bay”, Sarah explains.
The client’s deep appreciation of the mid-century design aesthetic also called for original details to be preserved or used as reference points in the refurbishment. Items such as the unique wall hooks were repurposed and a light, tactile palette of natural materials was adopted. The neutral backdrop allowed space for the client’s extensive collection of art and ceramics and avoided distracting from the coastal views.
Find the right local pro for your project

Placed in a central corner in this beautiful home, this u-shape staircase with light color wood treads and hand rails features a horizontal-sleek black rod railing that not only protects its occupants, it also provides visual flow and invites owners and guests to visit bottom and upper levels. CSC © 1976-2020 Century Stair Company. All rights reserved.

This residence was a complete gut renovation of a 4-story row house in Park Slope, and included a new rear extension and penthouse addition. The owners wished to create a warm, family home using a modern language that would act as a clean canvas to feature rich textiles and items from their world travels. As with most Brooklyn row houses, the existing house suffered from a lack of natural light and connection to exterior spaces, an issue that Principal Brendan Coburn is acutely aware of from his experience re-imagining historic structures in the New York area. The resulting architecture is designed around moments featuring natural light and views to the exterior, of both the private garden and the sky, throughout the house, and a stripped-down language of detailing and finishes allows for the concept of the modern-natural to shine.
Upon entering the home, the kitchen and dining space draw you in with views beyond through the large glazed opening at the rear of the house. An extension was built to allow for a large sunken living room that provides a family gathering space connected to the kitchen and dining room, but remains distinctly separate, with a strong visual connection to the rear garden. The open sculptural stair tower was designed to function like that of a traditional row house stair, but with a smaller footprint. By extending it up past the original roof level into the new penthouse, the stair becomes an atmospheric shaft for the spaces surrounding the core. All types of weather – sunshine, rain, lightning, can be sensed throughout the home through this unifying vertical environment. The stair space also strives to foster family communication, making open living spaces visible between floors. At the upper-most level, a free-form bench sits suspended over the stair, just by the new roof deck, which provides at-ease entertaining. Oak was used throughout the home as a unifying material element. As one travels upwards within the house, the oak finishes are bleached to further degrees as a nod to how light enters the home.
The owners worked with CWB to add their own personality to the project. The meter of a white oak and blackened steel stair screen was designed by the family to read “I love you” in Morse Code, and tile was selected throughout to reference places that hold special significance to the family. To support the owners’ comfort, the architectural design engages passive house technologies to reduce energy use, while increasing air quality within the home – a strategy which aims to respect the environment while providing a refuge from the harsh elements of urban living.
This project was published by Wendy Goodman as her Space of the Week, part of New York Magazine’s Design Hunting on The Cut.
Photography by Kevin Kunstadt

Пример оригинального дизайна: лестница на больцах в стиле ретро с деревянными ступенями и стеклянными перилами без подступенок
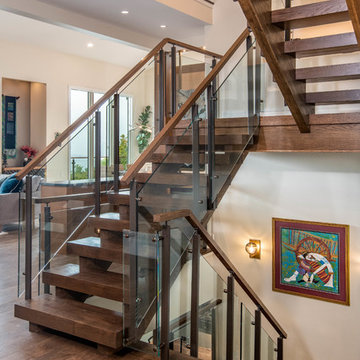
Пример оригинального дизайна: большая п-образная лестница в стиле ретро с деревянными ступенями и стеклянными перилами без подступенок
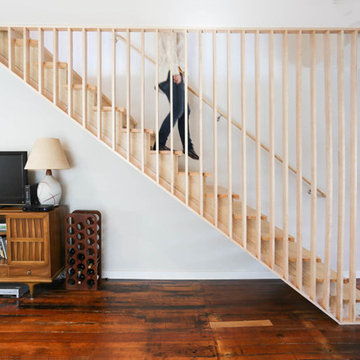
Идея дизайна: маленькая лестница на больцах в стиле ретро с деревянными ступенями без подступенок для на участке и в саду

Stairway. John Clemmer Photography
Свежая идея для дизайна: п-образная бетонная лестница среднего размера в стиле ретро с бетонными ступенями и перилами из смешанных материалов - отличное фото интерьера
Свежая идея для дизайна: п-образная бетонная лестница среднего размера в стиле ретро с бетонными ступенями и перилами из смешанных материалов - отличное фото интерьера
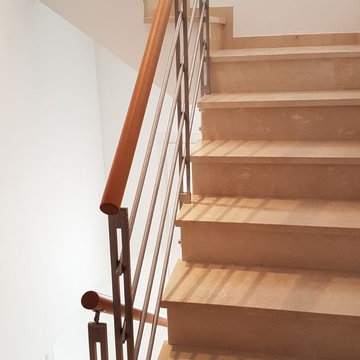
На фото: угловая лестница среднего размера в стиле ретро с ступенями из плитки, подступенками из плитки и металлическими перилами с
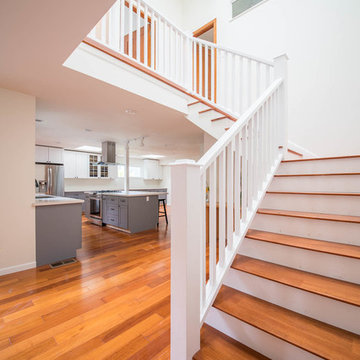
The staircase serves as a light well with four large skylight at the top. It brings natural light to the inner recesses of the house and, on warm days, can be opened to crease a stacked ventilation effect: Hot air move outwards through the openings above and draws cool air in from the shaded back garden.
http://www.houzz.com/pro/kuohphotography/thomas-kuoh-photography
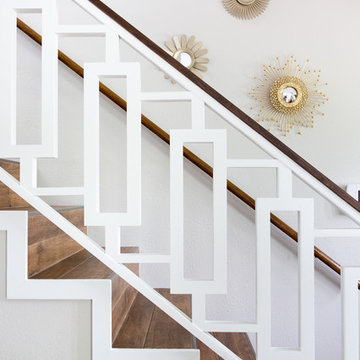
Molly Winters Photography
На фото: прямая лестница среднего размера в стиле ретро с ступенями из плитки и подступенками из плитки с
На фото: прямая лестница среднего размера в стиле ретро с ступенями из плитки и подступенками из плитки с
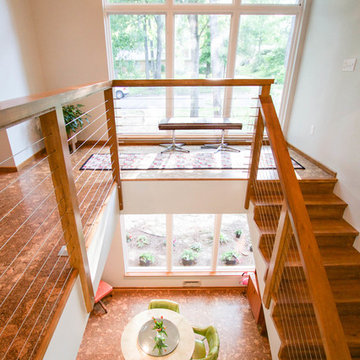
Studio B Designs
Свежая идея для дизайна: угловая деревянная лестница среднего размера в стиле ретро с деревянными ступенями - отличное фото интерьера
Свежая идея для дизайна: угловая деревянная лестница среднего размера в стиле ретро с деревянными ступенями - отличное фото интерьера
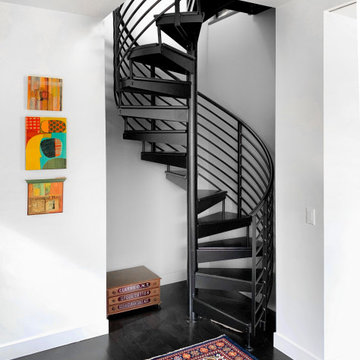
На фото: винтовая лестница в стиле ретро с металлическими ступенями и перилами из тросов без подступенок
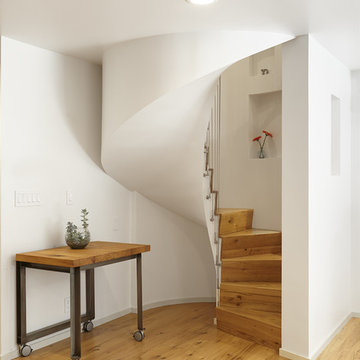
The smooth plaster underside of the spiral stair unfurls from the ceiling in the rounded corner of the living room. The floor, stair treads, and satellite table are reclaimed white oak.
Photo copyright Timothy Bell
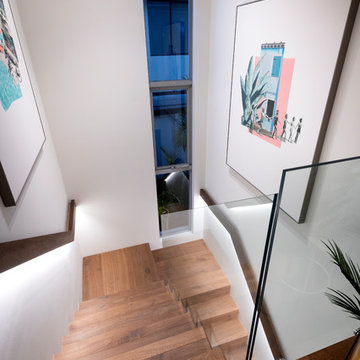
A seamless combination of style & functionality; our LED strip lighting was carefully selected to match the interior concept of the Palm Springs.
Пример оригинального дизайна: лестница в стиле ретро
Пример оригинального дизайна: лестница в стиле ретро
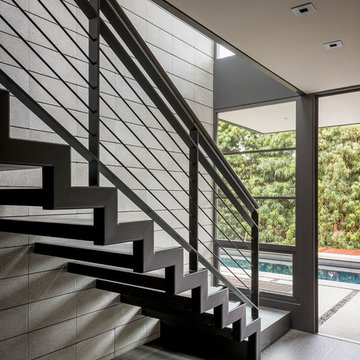
Свежая идея для дизайна: лестница на больцах в стиле ретро с перилами из тросов без подступенок - отличное фото интерьера
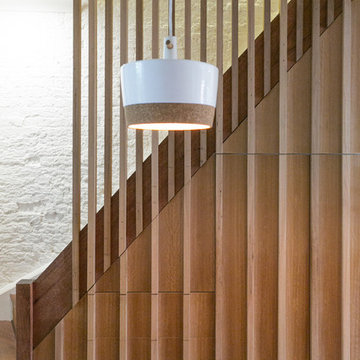
Photo Credit: Craig Hayman
Стильный дизайн: лестница в стиле ретро с кладовкой или шкафом под ней - последний тренд
Стильный дизайн: лестница в стиле ретро с кладовкой или шкафом под ней - последний тренд
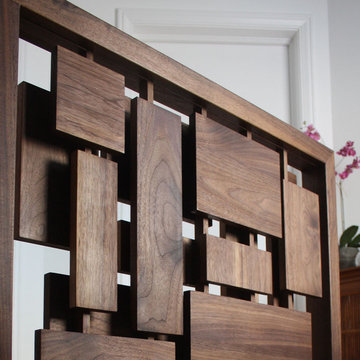
Photography by Brokenpress Design+Fabrication
Пример оригинального дизайна: маленькая деревянная лестница в стиле ретро с деревянными ступенями для на участке и в саду
Пример оригинального дизайна: маленькая деревянная лестница в стиле ретро с деревянными ступенями для на участке и в саду
Лестница в стиле ретро – фото дизайна интерьера
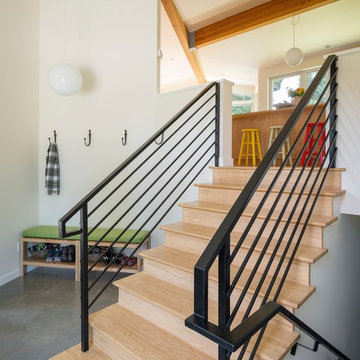
Aaron Leitz
На фото: прямая деревянная лестница в стиле ретро с деревянными ступенями с
На фото: прямая деревянная лестница в стиле ретро с деревянными ступенями с
1
