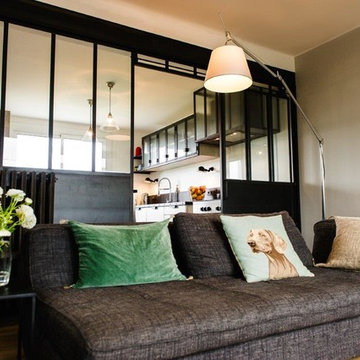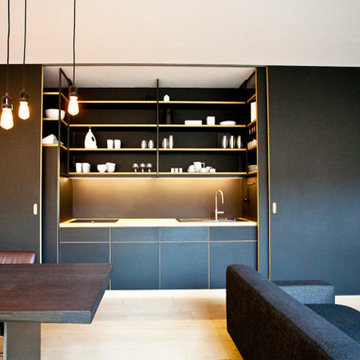Кухня в стиле лофт – фото дизайна интерьера
Сортировать:
Бюджет
Сортировать:Популярное за сегодня
1 - 20 из 226 фото

Design: Cattaneo Studios // Photos: Jacqueline Marque
Свежая идея для дизайна: огромная прямая кухня-гостиная в стиле лофт с плоскими фасадами, черными фасадами, разноцветным фартуком, фартуком из керамической плитки, техникой из нержавеющей стали, бетонным полом, островом, серым полом и черной столешницей - отличное фото интерьера
Свежая идея для дизайна: огромная прямая кухня-гостиная в стиле лофт с плоскими фасадами, черными фасадами, разноцветным фартуком, фартуком из керамической плитки, техникой из нержавеющей стали, бетонным полом, островом, серым полом и черной столешницей - отличное фото интерьера
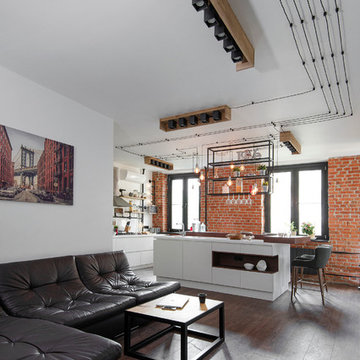
дизайнер Евгения Разуваева
Источник вдохновения для домашнего уюта: прямая кухня-гостиная среднего размера в стиле лофт с врезной мойкой, плоскими фасадами, белыми фасадами, столешницей из акрилового камня, белым фартуком, фартуком из стекла, техникой из нержавеющей стали, полом из ламината, островом и коричневым полом
Источник вдохновения для домашнего уюта: прямая кухня-гостиная среднего размера в стиле лофт с врезной мойкой, плоскими фасадами, белыми фасадами, столешницей из акрилового камня, белым фартуком, фартуком из стекла, техникой из нержавеющей стали, полом из ламината, островом и коричневым полом

photos by Pedro Marti
This large light-filled open loft in the Tribeca neighborhood of New York City was purchased by a growing family to make into their family home. The loft, previously a lighting showroom, had been converted for residential use with the standard amenities but was entirely open and therefore needed to be reconfigured. One of the best attributes of this particular loft is its extremely large windows situated on all four sides due to the locations of neighboring buildings. This unusual condition allowed much of the rear of the space to be divided into 3 bedrooms/3 bathrooms, all of which had ample windows. The kitchen and the utilities were moved to the center of the space as they did not require as much natural lighting, leaving the entire front of the loft as an open dining/living area. The overall space was given a more modern feel while emphasizing it’s industrial character. The original tin ceiling was preserved throughout the loft with all new lighting run in orderly conduit beneath it, much of which is exposed light bulbs. In a play on the ceiling material the main wall opposite the kitchen was clad in unfinished, distressed tin panels creating a focal point in the home. Traditional baseboards and door casings were thrown out in lieu of blackened steel angle throughout the loft. Blackened steel was also used in combination with glass panels to create an enclosure for the office at the end of the main corridor; this allowed the light from the large window in the office to pass though while creating a private yet open space to work. The master suite features a large open bath with a sculptural freestanding tub all clad in a serene beige tile that has the feel of concrete. The kids bath is a fun play of large cobalt blue hexagon tile on the floor and rear wall of the tub juxtaposed with a bright white subway tile on the remaining walls. The kitchen features a long wall of floor to ceiling white and navy cabinetry with an adjacent 15 foot island of which half is a table for casual dining. Other interesting features of the loft are the industrial ladder up to the small elevated play area in the living room, the navy cabinetry and antique mirror clad dining niche, and the wallpapered powder room with antique mirror and blackened steel accessories.
Find the right local pro for your project

Herbert stolz, regensburg
Свежая идея для дизайна: прямая кухня-гостиная среднего размера в стиле лофт с светлым паркетным полом, накладной мойкой, плоскими фасадами, белым фартуком, белыми фасадами, техникой из нержавеющей стали, коричневым полом, белой столешницей и деревянным потолком без острова - отличное фото интерьера
Свежая идея для дизайна: прямая кухня-гостиная среднего размера в стиле лофт с светлым паркетным полом, накладной мойкой, плоскими фасадами, белым фартуком, белыми фасадами, техникой из нержавеющей стали, коричневым полом, белой столешницей и деревянным потолком без острова - отличное фото интерьера
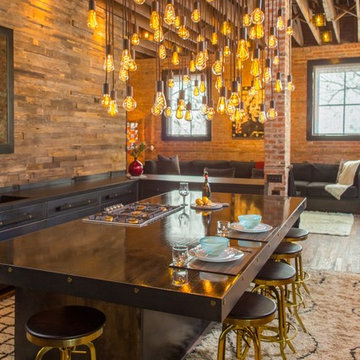
Свежая идея для дизайна: кухня-гостиная в стиле лофт с темным паркетным полом и островом - отличное фото интерьера
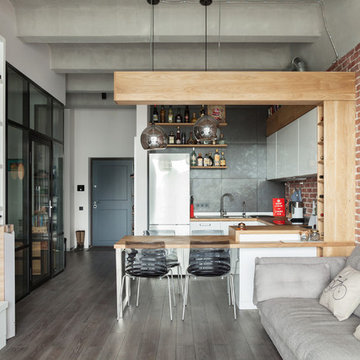
Фото - Денис Комаров
Деревянная часть кухни - Wood Family
На фото: п-образная кухня-гостиная в стиле лофт с накладной мойкой, белыми фасадами, деревянной столешницей, фартуком цвета металлик, фартуком из металлической плитки, полуостровом, плоскими фасадами и темным паркетным полом
На фото: п-образная кухня-гостиная в стиле лофт с накладной мойкой, белыми фасадами, деревянной столешницей, фартуком цвета металлик, фартуком из металлической плитки, полуостровом, плоскими фасадами и темным паркетным полом
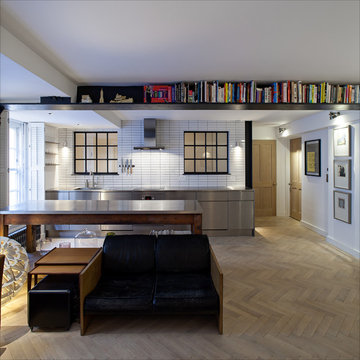
Peter Landers Photography
Идея дизайна: прямая кухня в стиле лофт с столешницей из нержавеющей стали и черно-белыми фасадами
Идея дизайна: прямая кухня в стиле лофт с столешницей из нержавеющей стали и черно-белыми фасадами
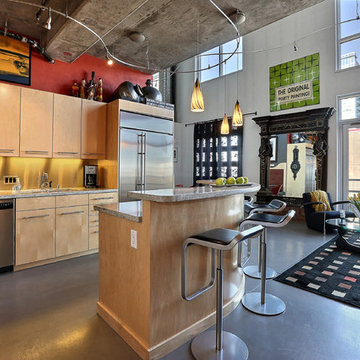
Denver Image Photography - Tahvory and Billy Bunting
На фото: кухня-гостиная в стиле лофт с плоскими фасадами, светлыми деревянными фасадами, фартуком цвета металлик и техникой из нержавеющей стали
На фото: кухня-гостиная в стиле лофт с плоскими фасадами, светлыми деревянными фасадами, фартуком цвета металлик и техникой из нержавеющей стали

Dark floors ground the space while soaring curved ceilings bounce light throughout. The low cost,. high impact kitchen was designed to recede, creating a wide open home available for entertaining. Steel shelves anchored to the header above provide ample storage for fine glassware. The rolling island can be positioned as required.
photography by Tyler Mallory www.tylermallory.com

The geometric wallpaper designed by local designer Brian Paquette, was inspired by a traditional Japanese pattern book. The design was reproduced on 11x17 paper and applied to the wall using wheat paste to add texture to the exposed main wall.
Photo Credit: Mark Woods
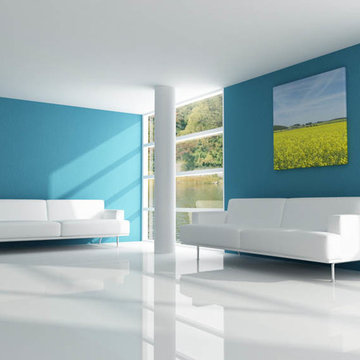
Contact Paul at Resin Flooring North East Ltd on 0191 9033475 or 07720685438 for free expert advice regarding our food industry resin flooring systems, garage floor coatings, factory floor painting services, industrial resin flooring, epoxy floor coatings and polyurethane flooring systems. Resin Flooring North East Ltd will be pleased to provide you with information about our floor preparation and seamless epoxy flooring systems, discuss your requirements, provide detailed specifications, samples of our flooring systems or a written quotation.
Resin Flooring North East Ltd supply and install our epoxy and polyurethane flooring products throughout the North East of England across a wide range of industries and commercial and residential properties in County Durham, Tyne and Wear, Teesside, Cleveland, North Yorkshire, Cumbria, Northumberland, Ashington, Carlisle, Workington, Sunderland, Newcastle, Gateshead, North Shields, North Tyneside, Tynemouth, Wallsend, Cramlington, Washington Tyne and Wear, Seaham, Peterlee, Chester le Street, Durham, Horden, Easington, Newton Aycliffe, Darlington, Middleton St George, Ferryhill, Shildon, Carlisle, Consett, Stockton on Tees, Hartlepool, Billingham, Middlesbrough, Thirsk, Ripon, Northallerton, Yarm, South Shields, East Boldon, Tynemouth, South Tyneside.
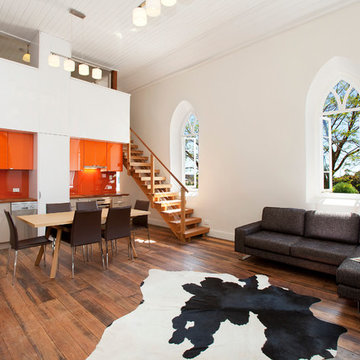
The kitchen divides the main space ans supports the mezzanine bedroom over.
Свежая идея для дизайна: прямая, глянцевая кухня-гостиная в стиле лофт с врезной мойкой, плоскими фасадами, оранжевыми фасадами, оранжевым фартуком, фартуком из стекла и техникой из нержавеющей стали - отличное фото интерьера
Свежая идея для дизайна: прямая, глянцевая кухня-гостиная в стиле лофт с врезной мойкой, плоскими фасадами, оранжевыми фасадами, оранжевым фартуком, фартуком из стекла и техникой из нержавеющей стали - отличное фото интерьера
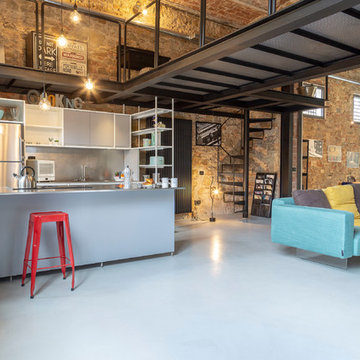
Soggiorno, cucina e soppalco
На фото: кухня в стиле лофт с бетонным полом
На фото: кухня в стиле лофт с бетонным полом
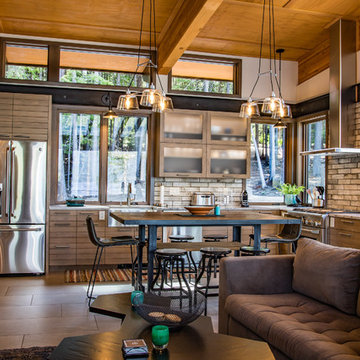
Kitchen-Living area. High, assymetrical windows.
Photos by Patricia Ediger Photography
Источник вдохновения для домашнего уюта: маленькая параллельная кухня-гостиная в стиле лофт для на участке и в саду
Источник вдохновения для домашнего уюта: маленькая параллельная кухня-гостиная в стиле лофт для на участке и в саду

Located inside an 1860's cotton mill that produced Civil War uniforms, and fronting the Chattahoochee River in Downtown Columbus, the owners envisioned a contemporary loft with historical character. The result is this perfectly personalized, modernized space more than 150 years in the making.
Photography by Tom Harper Photography
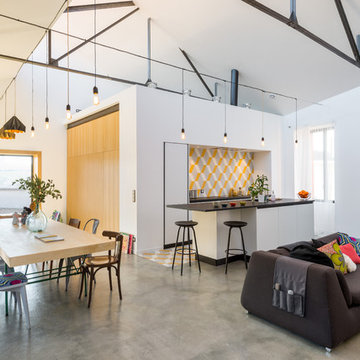
Aurélien Vivier © 2015 Houzz
На фото: кухня-гостиная среднего размера в стиле лофт с бетонным полом и барной стойкой с
На фото: кухня-гостиная среднего размера в стиле лофт с бетонным полом и барной стойкой с
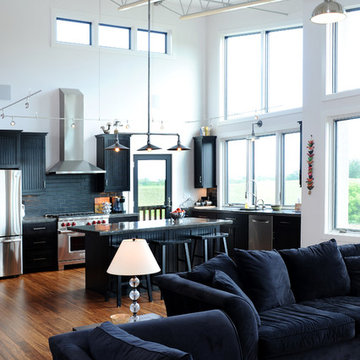
Living area with kitchen.
Hal Kearney, Photographer
Свежая идея для дизайна: прямая кухня-гостиная среднего размера в стиле лофт с черными фасадами, черным фартуком, техникой из нержавеющей стали, паркетным полом среднего тона, островом, монолитной мойкой, фасадами с утопленной филенкой, столешницей из бетона и фартуком из керамической плитки - отличное фото интерьера
Свежая идея для дизайна: прямая кухня-гостиная среднего размера в стиле лофт с черными фасадами, черным фартуком, техникой из нержавеющей стали, паркетным полом среднего тона, островом, монолитной мойкой, фасадами с утопленной филенкой, столешницей из бетона и фартуком из керамической плитки - отличное фото интерьера
Кухня в стиле лофт – фото дизайна интерьера
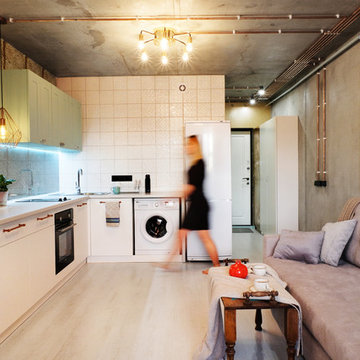
Фото:Олег Сыроквашин
На фото: угловая, светлая кухня-гостиная в стиле лофт с накладной мойкой, плоскими фасадами, белыми фасадами, разноцветным фартуком, черной техникой, бежевым полом, серой столешницей и диваном без острова
На фото: угловая, светлая кухня-гостиная в стиле лофт с накладной мойкой, плоскими фасадами, белыми фасадами, разноцветным фартуком, черной техникой, бежевым полом, серой столешницей и диваном без острова
1
