Кухня в классическом стиле – фото дизайна интерьера
Сортировать:
Бюджет
Сортировать:Популярное за сегодня
1 - 20 из 1 001 фото

The original doors to the outdoor courtyard were very plain being that it was originally a servants kitchen. You can see out the far right kitchen window the roofline of the conservatory which had a triple set of arched stained glass transom windows. My client wanted a uniformed appearance when viewing the house from the courtyard so we had the new doors designed to match the ones in the conservatory.

A bright and modern kitchen with all the amenities! White cabinets with glass panes and plenty of upper storage space accentuated by black "leatherized" granite countertops.
Photo Credits:
Erik Lubbock
jenerik images photography
jenerikimages.com

Источник вдохновения для домашнего уюта: кухня в классическом стиле с фасадами с утопленной филенкой, белыми фасадами, двумя и более островами, черной столешницей и барной стойкой
Find the right local pro for your project

KITCHEN AND DEN RENOVATION AND ADDITION
A rustic yet elegant kitchen that could handle the comings and goings of three boys as well as the preparation of their mom's gourmet meals for them, was a must for this family. Previously, the family wanted to spend time together eating, talking and doing homework, but their home did not have the space for all of them to gather at the same time. The addition to the home was done with architectural details that tied in with the decor of the existing home and flowed in such a way that the addition seems to have been part of the original structure.
Photographs by jeanallsopp.com.

This 1920 Craftsman home was remodeled in the early 80’s where a large family room was added off the back of the home. This remodel utilized the existing back porch as part of the kitchen. The 1980’s remodel created two issues that were addressed in the current kitchen remodel:
1. The new family room (with 15’ ceilings) added a very contemporary feel to the home. As one walked from the dining room (complete with the original stained glass and built-ins with leaded glass fronts) through the kitchen, into the family room, one felt as if they were walking into an entirely different home.
2. The ceiling height change in the enlarged kitchen created an eyesore.
The designer addressed these 2 issues by creating a galley kitchen utilizing a mid-tone glazed finish on alder over an updated version of a shaker door. This door had wider styles and rails and a deep bevel framing the inset panel, thus incorporating the traditional look of the shaker door in a more contemporary setting. By having the crown molding stained with an espresso finish, the eye is drawn across the room rather than up, minimizing the different ceiling heights. The back of the bar (viewed from the dining room) further incorporates the same espresso finish as an accent to create a paneled effect (Photo #1). The designer specified an oiled natural maple butcher block as the counter for the eating bar. The lighting over the bar, from Rejuvenation Lighting, is a traditional shaker style, but finished in antique copper creating a new twist on an old theme.
To complete the traditional feel, the designer specified a porcelain farm sink with a traditional style bridge faucet with porcelain lever handles. For additional storage, a custom tall cabinet in a denim-blue washed finish was designed to store dishes and pantry items (Photo #2).
Since the homeowners are avid cooks, the counters along the wall at the cook top were made 30” deep. The counter on the right of the cook top is maple butcher block; the remainder of the countertops are Silver and Gold Granite. Recycling is very important to the homeowner, so the designer incorporated an insulated copper door in the backsplash to the right of the ovens, which allows the homeowner to put all recycling in a covered exterior location (Photo #3). The 4 X 8” slate subway tile is a modern play on a traditional theme found in Craftsman homes (Photo #4).
The new kitchen fits perfectly as a traditional transition when viewed from the dining, and as a contemporary transition when viewed from the family room.
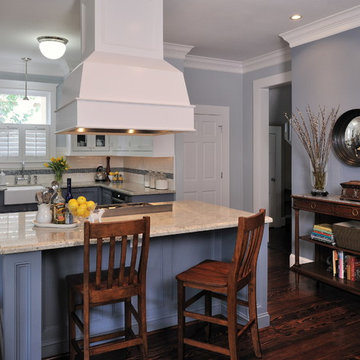
Read more about this kitchen remodel at the link above. Email me for a list of paint colors used on this job, carla@carlaaston.com. Title your email "Houston Heights Paint Colors".

Пример оригинального дизайна: большая отдельная, п-образная кухня в классическом стиле с техникой из нержавеющей стали, с полувстраиваемой мойкой (с передним бортиком), фасадами с утопленной филенкой, белыми фасадами, мраморной столешницей, белым фартуком, фартуком из каменной плитки, островом, разноцветным полом и барной стойкой
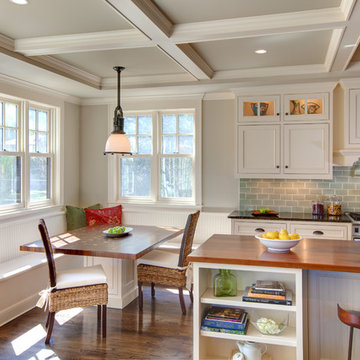
Пример оригинального дизайна: кухня в классическом стиле с фасадами с декоративным кантом, деревянной столешницей, белыми фасадами, зеленым фартуком, фартуком из плитки кабанчик, барной стойкой и красивой плиткой
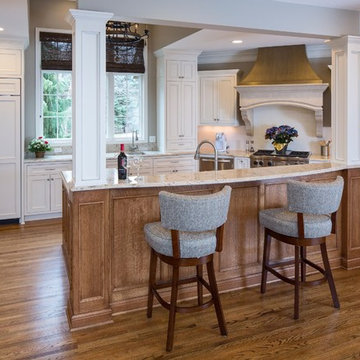
Свежая идея для дизайна: кухня в классическом стиле с фасадами с утопленной филенкой, белыми фасадами, белым фартуком, техникой из нержавеющей стали, паркетным полом среднего тона, островом, барной стойкой и окном - отличное фото интерьера
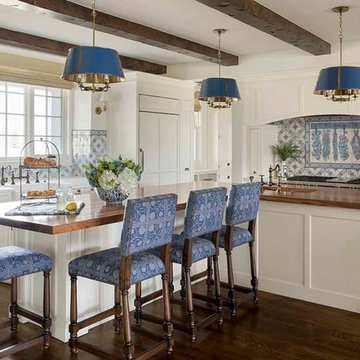
This newly constructed farmhouse sits on five beautiful acres. This kitchen, with its hand painted tiles, walnut and carrara countertops and hand forged brass light fixtures, meets the everyday needs of a busy family. The classic farmhouse elements bring warmth to the hub of the home. Eric Roth Photography
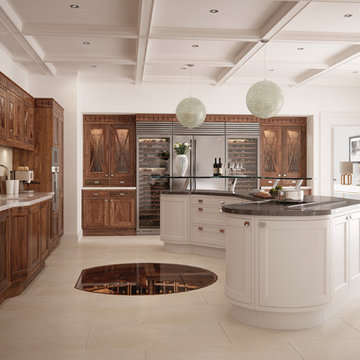
Свежая идея для дизайна: большая угловая кухня в классическом стиле с врезной мойкой, фасадами в стиле шейкер, фасадами цвета дерева среднего тона, техникой из нержавеющей стали, островом и барной стойкой - отличное фото интерьера
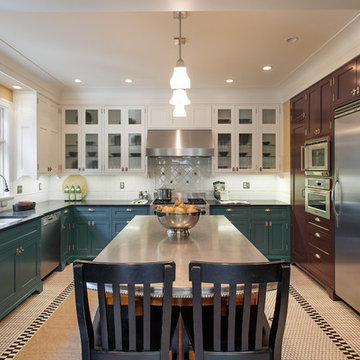
A beautiful classical style kitchen with three tone cabinet color paint, hexagonal tile floor and unique pewter island top.
Photo by Jim Houston
Свежая идея для дизайна: большая отдельная, п-образная кухня в классическом стиле с двойной мойкой, стеклянными фасадами, техникой из нержавеющей стали, синими фасадами, столешницей из акрилового камня, белым фартуком, фартуком из плитки кабанчик, островом и барной стойкой - отличное фото интерьера
Свежая идея для дизайна: большая отдельная, п-образная кухня в классическом стиле с двойной мойкой, стеклянными фасадами, техникой из нержавеющей стали, синими фасадами, столешницей из акрилового камня, белым фартуком, фартуком из плитки кабанчик, островом и барной стойкой - отличное фото интерьера
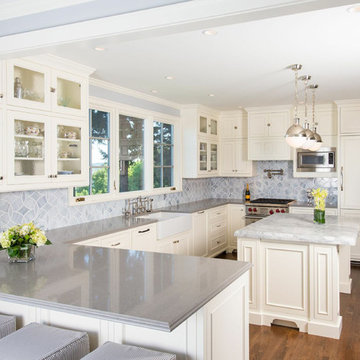
Timeless Country Kitchen in Mercer Island by Ripple Design Studio, Inc.
Источник вдохновения для домашнего уюта: п-образная кухня в классическом стиле с стеклянными фасадами и барной стойкой
Источник вдохновения для домашнего уюта: п-образная кухня в классическом стиле с стеклянными фасадами и барной стойкой
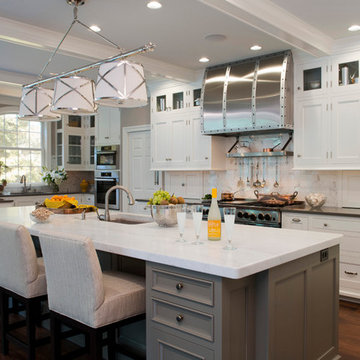
Donovan Roberts Witmer
Свежая идея для дизайна: угловая, серо-белая кухня в классическом стиле с врезной мойкой, фасадами в стиле шейкер, белыми фасадами, белым фартуком, техникой из нержавеющей стали и барной стойкой - отличное фото интерьера
Свежая идея для дизайна: угловая, серо-белая кухня в классическом стиле с врезной мойкой, фасадами в стиле шейкер, белыми фасадами, белым фартуком, техникой из нержавеющей стали и барной стойкой - отличное фото интерьера
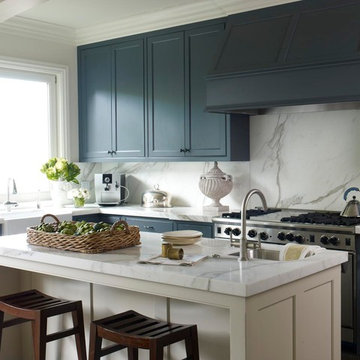
Пример оригинального дизайна: кухня в классическом стиле с с полувстраиваемой мойкой (с передним бортиком), синими фасадами, мраморной столешницей, белым фартуком, техникой из нержавеющей стали, фартуком из мрамора и барной стойкой

Photo by Maxine Schnitzer Photography
www.maxineschnitzer.com
Builder: Stanley Martin Homes
www.stanleymartin.com
Designer: PFour
www.pfour.com

The existing 3000 square foot colonial home was expanded to more than double its original size.
The end result was an open floor plan with high ceilings, perfect for entertaining, bathroom for every bedroom, closet space, mudroom, and unique details ~ all of which were high priorities for the homeowner.
Photos-Peter Rymwid Photography
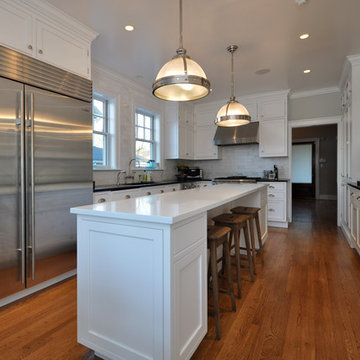
kitchen expansion, walk in closet,
This section of the kitchen is approximately 17 1/2 x 12 1/2 ft.
На фото: кухня в классическом стиле с техникой из нержавеющей стали и барной стойкой с
На фото: кухня в классическом стиле с техникой из нержавеющей стали и барной стойкой с

Modern kitchen in Lubbock, TX parade home. Coffered ceiling & antiqued cabinets.
Стильный дизайн: большая угловая кухня-гостиная в классическом стиле с техникой под мебельный фасад, белыми фасадами, белым фартуком, фартуком из плитки кабанчик, врезной мойкой, фасадами с утопленной филенкой, мраморной столешницей, темным паркетным полом, островом, коричневым полом, серой столешницей и барной стойкой - последний тренд
Стильный дизайн: большая угловая кухня-гостиная в классическом стиле с техникой под мебельный фасад, белыми фасадами, белым фартуком, фартуком из плитки кабанчик, врезной мойкой, фасадами с утопленной филенкой, мраморной столешницей, темным паркетным полом, островом, коричневым полом, серой столешницей и барной стойкой - последний тренд
Кухня в классическом стиле – фото дизайна интерьера

Green granite countertops coordinate with the pale green subway tile in the backsplash, which also features a decorative bead board vertical tile and glass mosaic insets. To read more about this award-winning Normandy Remodeling Kitchen, click here: http://www.normandyremodeling.com/blog/showpiece-kitchen-becomes-award-winning-kitchen
1