Кухня-столовая в классическом стиле – фото дизайна интерьера
Сортировать:
Бюджет
Сортировать:Популярное за сегодня
1 - 20 из 10 803 фото
1 из 3

Photography by Richard Mandelkorn
Источник вдохновения для домашнего уюта: кухня-столовая в классическом стиле с белыми стенами, паркетным полом среднего тона и коричневым полом
Источник вдохновения для домашнего уюта: кухня-столовая в классическом стиле с белыми стенами, паркетным полом среднего тона и коричневым полом

This 1902 San Antonio home was beautiful both inside and out, except for the kitchen, which was dark and dated. The original kitchen layout consisted of a breakfast room and a small kitchen separated by a wall. There was also a very small screened in porch off of the kitchen. The homeowners dreamed of a light and bright new kitchen and that would accommodate a 48" gas range, built in refrigerator, an island and a walk in pantry. At first, it seemed almost impossible, but with a little imagination, we were able to give them every item on their wish list. We took down the wall separating the breakfast and kitchen areas, recessed the new Subzero refrigerator under the stairs, and turned the tiny screened porch into a walk in pantry with a gorgeous blue and white tile floor. The french doors in the breakfast area were replaced with a single transom door to mirror the door to the pantry. The new transoms make quite a statement on either side of the 48" Wolf range set against a marble tile wall. A lovely banquette area was created where the old breakfast table once was and is now graced by a lovely beaded chandelier. Pillows in shades of blue and white and a custom walnut table complete the cozy nook. The soapstone island with a walnut butcher block seating area adds warmth and character to the space. The navy barstools with chrome nailhead trim echo the design of the transoms and repeat the navy and chrome detailing on the custom range hood. A 42" Shaws farmhouse sink completes the kitchen work triangle. Off of the kitchen, the small hallway to the dining room got a facelift, as well. We added a decorative china cabinet and mirrored doors to the homeowner's storage closet to provide light and character to the passageway. After the project was completed, the homeowners told us that "this kitchen was the one that our historic house was always meant to have." There is no greater reward for what we do than that.

На фото: кухня-столовая в классическом стиле с белыми стенами, паркетным полом среднего тона, коричневым полом и кессонным потолком
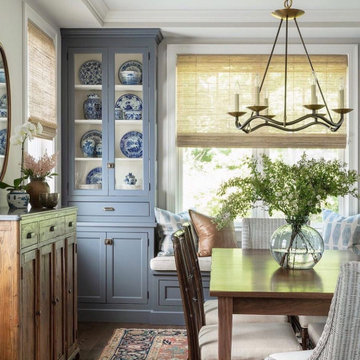
Стильный дизайн: большая кухня-столовая в классическом стиле с светлым паркетным полом и коричневым полом - последний тренд
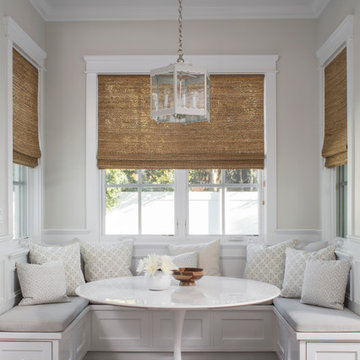
Love this breakfast nook in neutral fabrics with white tulip table and hanging custom grey lantern. Natural woven shades add texture to the space.
На фото: кухня-столовая среднего размера в классическом стиле с бежевыми стенами и темным паркетным полом с
На фото: кухня-столовая среднего размера в классическом стиле с бежевыми стенами и темным паркетным полом с
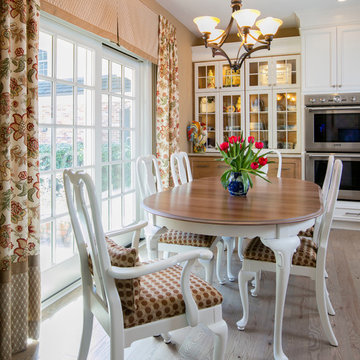
The existing kitchen table was painted white on the bottom, as were all of the Queen Anne Chairs, for a fresh new look!
Geoffrey Hodgdon Photography
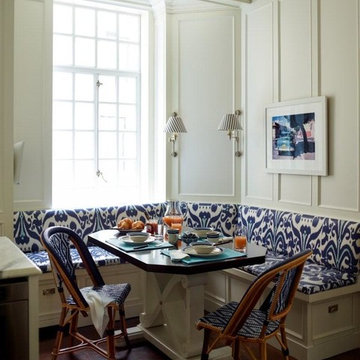
The upholstery of the banquette seating in this kitchen adds a splash of color to the white woodwork. The table is a custom design by our office in collaboration with the interior designer, Ashley Whitakker.
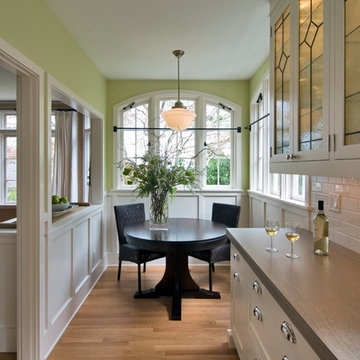
Remodel by Ostmo Construction.
Photos by Dale Lang of NW Architectural Photography.
Источник вдохновения для домашнего уюта: маленькая кухня-столовая в классическом стиле с зелеными стенами, паркетным полом среднего тона и коричневым полом для на участке и в саду
Источник вдохновения для домашнего уюта: маленькая кухня-столовая в классическом стиле с зелеными стенами, паркетным полом среднего тона и коричневым полом для на участке и в саду
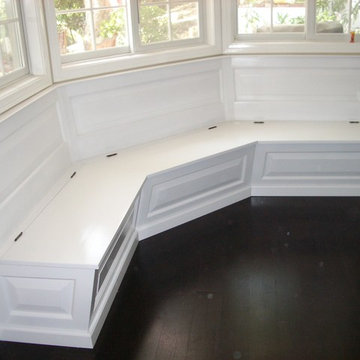
Angled built in banquet. Hinged seats for access to storage. Alder with white lacquer finish.
Источник вдохновения для домашнего уюта: кухня-столовая среднего размера в классическом стиле с бежевыми стенами и темным паркетным полом без камина
Источник вдохновения для домашнего уюта: кухня-столовая среднего размера в классическом стиле с бежевыми стенами и темным паркетным полом без камина
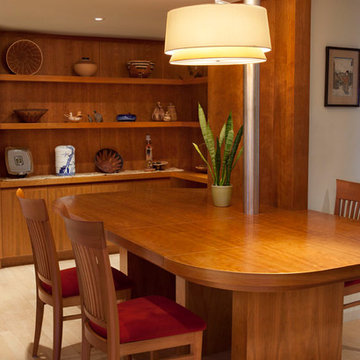
Mark LaRosa
Источник вдохновения для домашнего уюта: кухня-столовая среднего размера в классическом стиле с белыми стенами и светлым паркетным полом без камина
Источник вдохновения для домашнего уюта: кухня-столовая среднего размера в классическом стиле с белыми стенами и светлым паркетным полом без камина
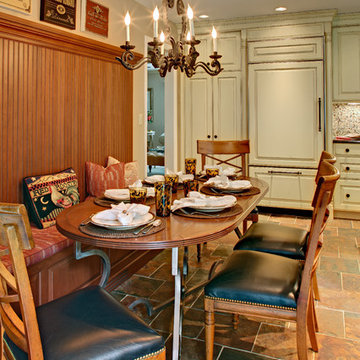
Kitchen Designs by Oakleigh Interiors
Do you bake often and chop directly on your counter? Is staining an issue with the counter tops you currently have? For an overall question, is your kitchen functioning like you want it to? We design your kitchen around you. The placement of appliances, the type of faucet, sink, counter tops and lighting are just parts of what make a kitchen essential for you and how you work in your kitchen. If that isn't too forward, we would invite ourselves over for a light lunch to witness your movements. During that time discover your likes and dislikes and listen to you tell us what your dream kitchen looks like. We can make it possible for you.
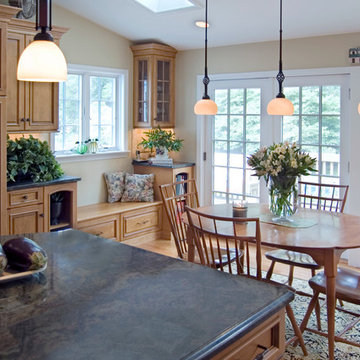
Gardner/Fox Associates, Inc.
На фото: кухня-столовая в классическом стиле с бежевыми стенами и паркетным полом среднего тона
На фото: кухня-столовая в классическом стиле с бежевыми стенами и паркетным полом среднего тона
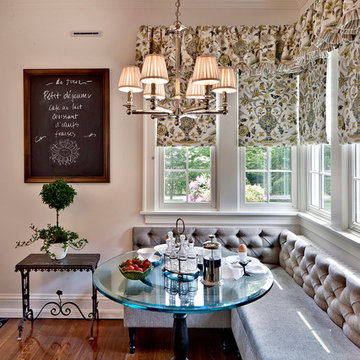
Пример оригинального дизайна: кухня-столовая в классическом стиле с белыми стенами и темным паркетным полом

An open plan within a traditional framework was the Owner’s goal - for ease of entertaining, for working at home, or for just hanging out as a family. We pushed out to the side, eliminating a useless appendage, to expand the dining room and to create a new family room. Large openings connect rooms as well as the garden, while allowing spacial definition. Additional renovations included updating the kitchen and master bath, as well as creating a formal office paneled in stained cherry wood.
Photographs © Stacy Zarin-Goldberg
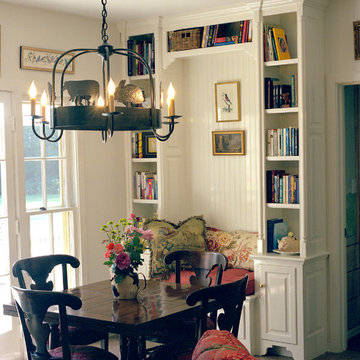
Some of my past projects
Идея дизайна: кухня-столовая в классическом стиле
Идея дизайна: кухня-столовая в классическом стиле

Whole house remodel in Mansfield Tx. Architecture, Design & Construction by USI Design & Remodeling.
Стильный дизайн: большая кухня-столовая в классическом стиле с светлым паркетным полом, белыми стенами, бежевым полом и потолком с обоями - последний тренд
Стильный дизайн: большая кухня-столовая в классическом стиле с светлым паркетным полом, белыми стенами, бежевым полом и потолком с обоями - последний тренд
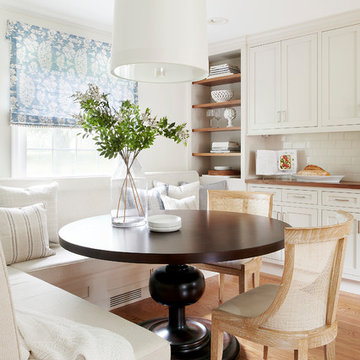
Источник вдохновения для домашнего уюта: маленькая кухня-столовая в классическом стиле с белыми стенами и паркетным полом среднего тона без камина для на участке и в саду
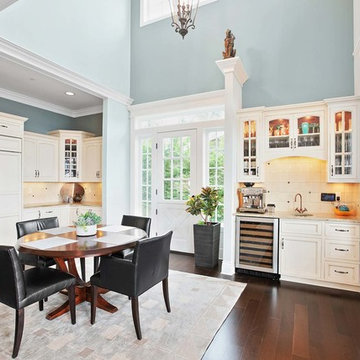
На фото: кухня-столовая в классическом стиле с синими стенами, темным паркетным полом и коричневым полом без камина с
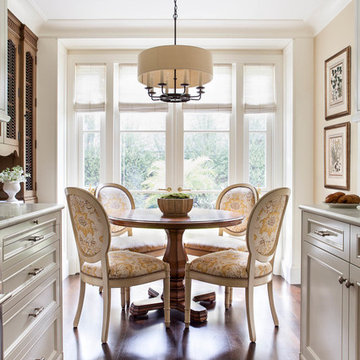
Photography by Thomas Kuoh, Interior Design by Kristi Michelini
Пример оригинального дизайна: кухня-столовая в классическом стиле с бежевыми стенами, темным паркетным полом и коричневым полом
Пример оригинального дизайна: кухня-столовая в классическом стиле с бежевыми стенами, темным паркетным полом и коричневым полом
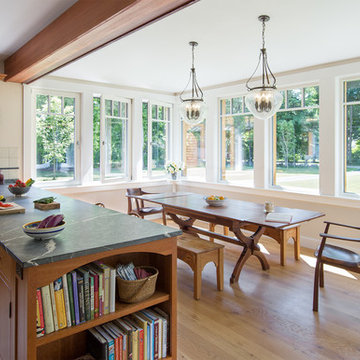
Character grade white oak flooring in 6-inch widths. Our wide plank white oak flooring is available in widths up to 15" and lengths up to 14', with end-matching up to 12". Available unfinished or pre-finished to your specifications. ----- Call 877-645-4317.
----- Architecture by ZeroEnergy Design, Construction by Thoughtforms, Photo by Chuck Choi
Кухня-столовая в классическом стиле – фото дизайна интерьера
1