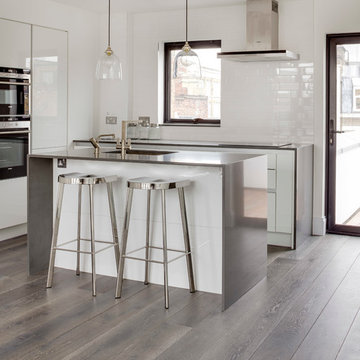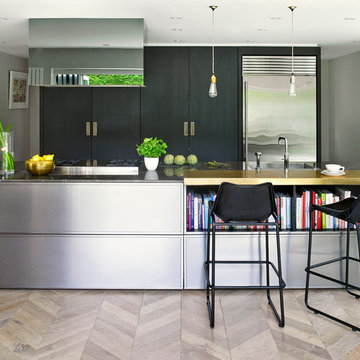Кухня
Сортировать:
Бюджет
Сортировать:Популярное за сегодня
1 - 20 из 69 фото
1 из 3

The kitchen's sink area let's the cook talk with his guests. The stainless steel sink is fully integrated with the counter. A higher counter of butcher block is at the end for rolling pasta and cutting cookies. KR+H's Karla Monkevich designed the glass shelving that's framed in the same machine age aesthetic as the other metal components in the kitchen. Our customer wanted large, deep drawers to hold lots of things so top quality, heavy-duty hardware was used and moveable dividers were integrated into the drawers for easy re-organization. Cutouts in the shelving above allow light to flow but keep the kitchen's clutter out of sight from the living room. Builder: DeSimone Brothers / Photography from homeowner

The open kitchen has a stainless steel counter and ebony cabinets.
Идея дизайна: параллельная кухня среднего размера в стиле модернизм с монолитной мойкой, столешницей из нержавеющей стали, синим фартуком, фартуком из стекла, плоскими фасадами, техникой из нержавеющей стали, обеденным столом, островом, темным паркетным полом, фасадами из нержавеющей стали и барной стойкой
Идея дизайна: параллельная кухня среднего размера в стиле модернизм с монолитной мойкой, столешницей из нержавеющей стали, синим фартуком, фартуком из стекла, плоскими фасадами, техникой из нержавеющей стали, обеденным столом, островом, темным паркетным полом, фасадами из нержавеющей стали и барной стойкой
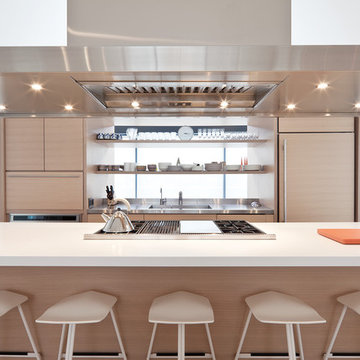
Set on a narrow lot in a private ski club development in Collingwood, Ontario, Canada, this hpuse is concieved as a contemporary reinterpretation of the traditional chalet. Its form retains the convention of a gable roof, yet is reduced to an elegant two storey volume in which the top floor slides forward, engaging an adjacent ski hill on axis with the chalet. The cantilever of the upper volume embodies a kinetic energy likened to that of a leading ski or a skier propelled in a forward trajectory. The lower level counter balances this movement with a rhythmic pattern of solid and void.
Architect: AKB - Atelier Kastelic Buffey.
Photography: Peter A. Sellar / www.photoklik.com
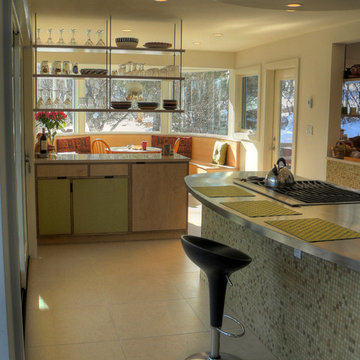
cabinets made by Kerf Design
Ann Sacks floor tile
site built hanging shelves
Contractor: Blue Spruce Construction
На фото: кухня в современном стиле с зелеными фасадами, столешницей из нержавеющей стали, плоскими фасадами и барной стойкой
На фото: кухня в современном стиле с зелеными фасадами, столешницей из нержавеющей стали, плоскими фасадами и барной стойкой
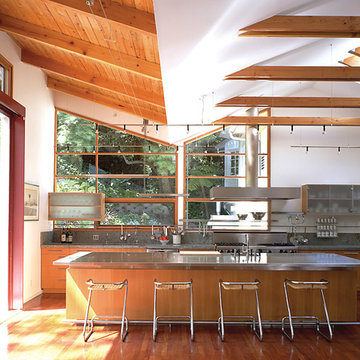
На фото: параллельная кухня в стиле модернизм с столешницей из нержавеющей стали, плоскими фасадами, фасадами цвета дерева среднего тона и барной стойкой
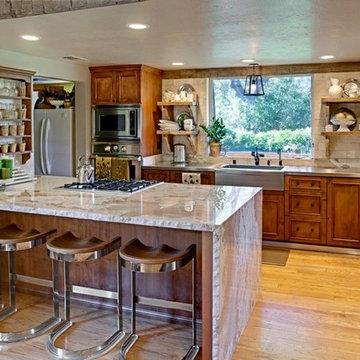
Stained, distressed knotty alder base cabinets with hickory hutches and open shelves, corbels, and crown moulding made of reclaimed wood give this kitchen the updated rustic look the client desired. A stainless single-bowl farmhouse sink integrated into stainless countertop lends a touch of industrial chic. Quartzite countertops with chiseled edges complete the look.
Photo: Sonny Marcyan
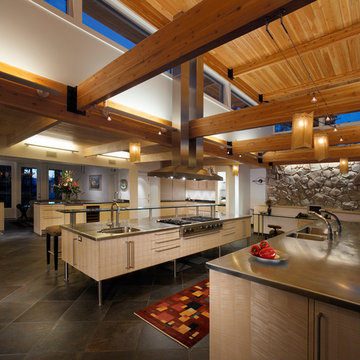
The desire to update a 1960’s vintage kitchen and provide entertainment space for an accomplished gourmet cook was the driving force for the project. The existing house with its strong horizontality imposed a design aesthetic that clearly identified the problem of adding volumetric space to the kitchen.
Initial design direction by the clients included maximizing daylight into the space while working with the existing structural components and adding finished basement space for their wine cellar.
Conceptually, the cooking, prep and serving area are within a double height space surrounded by the existing single story entertaining areas. The strong horizontality of the existing structure is carried across the double height space, referencing the horizontality of the existing house.
Material detailing of the addition is in keeping with all architectural detailing present in the existing structure. The addition creates a striking focal point for the house while responding to the style and intent of the original architecture.
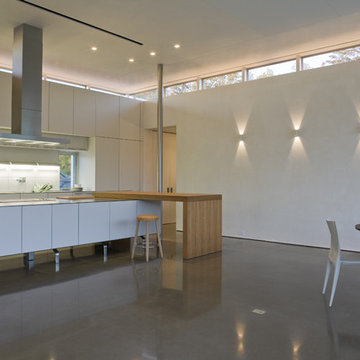
The kitchen is as minimalist as the rest of the house. A metal mesh curtain provides a subtle division between work and living areas. The curtain is retractable and stores out of the way in a wall pocket when not is use.
Photo: Ben Rahn
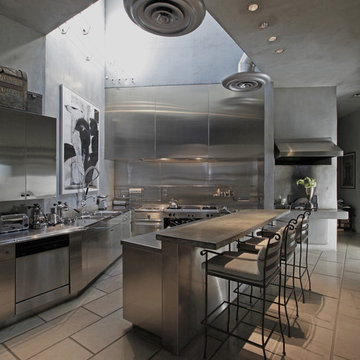
Стильный дизайн: кухня в стиле лофт с техникой из нержавеющей стали, фасадами из нержавеющей стали, столешницей из нержавеющей стали, плоскими фасадами, фартуком цвета металлик, фартуком из металлической плитки и барной стойкой - последний тренд
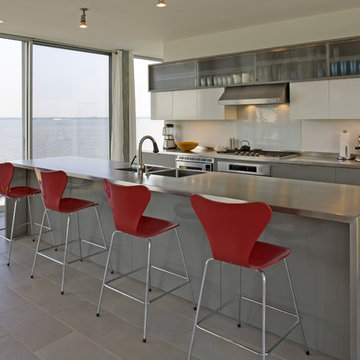
Пример оригинального дизайна: параллельная кухня в стиле модернизм с столешницей из нержавеющей стали, серыми фасадами, монолитной мойкой, фартуком из стекла, плоскими фасадами, белым фартуком, техникой из нержавеющей стали и барной стойкой
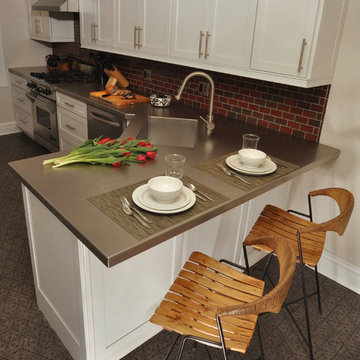
Mieke Zuiderweg
Свежая идея для дизайна: параллельная кухня среднего размера в современном стиле с техникой из нержавеющей стали, столешницей из нержавеющей стали, монолитной мойкой, фасадами в стиле шейкер, белыми фасадами, красным фартуком, фартуком из плитки кабанчик, обеденным столом, бетонным полом, полуостровом и барной стойкой - отличное фото интерьера
Свежая идея для дизайна: параллельная кухня среднего размера в современном стиле с техникой из нержавеющей стали, столешницей из нержавеющей стали, монолитной мойкой, фасадами в стиле шейкер, белыми фасадами, красным фартуком, фартуком из плитки кабанчик, обеденным столом, бетонным полом, полуостровом и барной стойкой - отличное фото интерьера
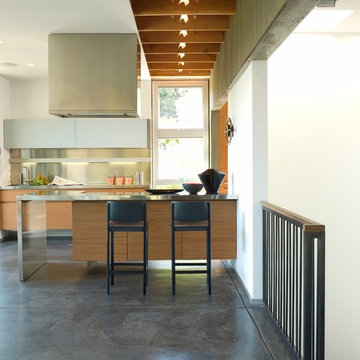
На фото: кухня в стиле модернизм с техникой из нержавеющей стали, столешницей из нержавеющей стали, фартуком цвета металлик, фартуком из металлической плитки и барной стойкой
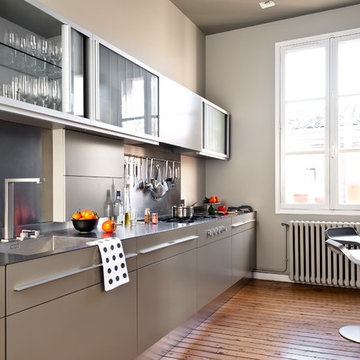
photographe Julien Fernandez
Идея дизайна: отдельная, параллельная кухня среднего размера в современном стиле с монолитной мойкой, плоскими фасадами, серыми фасадами, столешницей из нержавеющей стали, фартуком цвета металлик, паркетным полом среднего тона и барной стойкой без острова
Идея дизайна: отдельная, параллельная кухня среднего размера в современном стиле с монолитной мойкой, плоскими фасадами, серыми фасадами, столешницей из нержавеющей стали, фартуком цвета металлик, паркетным полом среднего тона и барной стойкой без острова
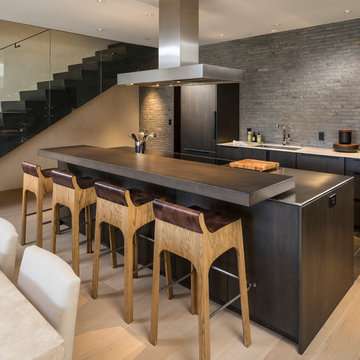
Joshua Caldwell
На фото: огромная параллельная кухня в современном стиле с плоскими фасадами, темными деревянными фасадами, островом, обеденным столом, врезной мойкой, столешницей из нержавеющей стали, серым фартуком, техникой под мебельный фасад, светлым паркетным полом, бежевым полом, серой столешницей и барной стойкой
На фото: огромная параллельная кухня в современном стиле с плоскими фасадами, темными деревянными фасадами, островом, обеденным столом, врезной мойкой, столешницей из нержавеющей стали, серым фартуком, техникой под мебельный фасад, светлым паркетным полом, бежевым полом, серой столешницей и барной стойкой
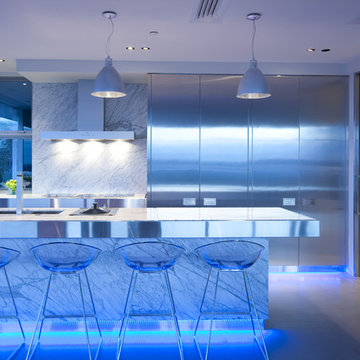
Идея дизайна: большая параллельная кухня в современном стиле с техникой из нержавеющей стали, плоскими фасадами, фасадами из нержавеющей стали, белым фартуком, обеденным столом, столешницей из нержавеющей стали, фартуком из мрамора, островом и барной стойкой

Kerri Fukkai
Источник вдохновения для домашнего уюта: угловая кухня в стиле модернизм с плоскими фасадами, черными фасадами, столешницей из нержавеющей стали, фартуком цвета металлик, техникой под мебельный фасад, светлым паркетным полом, островом, бежевым полом, барной стойкой, двухцветным гарнитуром и окном
Источник вдохновения для домашнего уюта: угловая кухня в стиле модернизм с плоскими фасадами, черными фасадами, столешницей из нержавеющей стали, фартуком цвета металлик, техникой под мебельный фасад, светлым паркетным полом, островом, бежевым полом, барной стойкой, двухцветным гарнитуром и окном
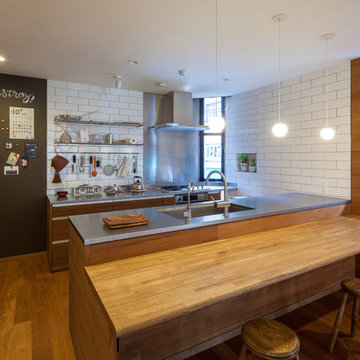
Свежая идея для дизайна: кухня в современном стиле с одинарной мойкой, столешницей из нержавеющей стали, белым фартуком, паркетным полом среднего тона, открытыми фасадами, фартуком из плитки кабанчик, полуостровом, фасадами цвета дерева среднего тона, барной стойкой и окном - отличное фото интерьера

“The kitchen was slightly too small to allow a typical kitchen island with a worktop run on one side and a storage run on the other” says Griem. “We worked closely with Bulthaup who created a bespoke slim 600mm wide bar with a solid walnut top which also houses a microwave and storage at one end with a slender column support at the other, The room feels light and spacious because we left the space under the top empty and stopped before the wall so no-one can walk around the island completely. I was very pleased how Bulthaup integrated a 430mm wine fridge at the end of the storage run”.
Photography: Philip Vile
1
