Кухня с столешницей из бетона – фото дизайна интерьера
Сортировать:
Бюджет
Сортировать:Популярное за сегодня
1 - 20 из 57 фото

The new kitchen bar counter sits where a wall was originally. Two species of wood were used in the cabinets, walnut and alder. The lighter colored cabinets at the back wall are in alder with Zodiaq countertops and the backsplash utilizes colored sandblasted glass tiles.
Photo Credit: John Sutton Photography

In this contemporary kitchen, we chose to use concrete counter tops through out. The back splash is a glass wine color mosaic tile. The flooring has a wine color back ground with a hint of silver which is reflective.
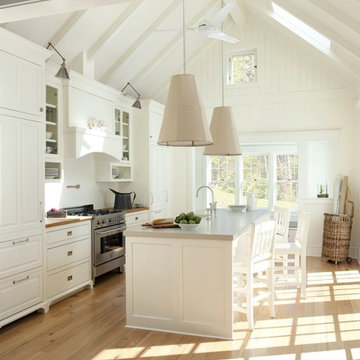
На фото: параллельная кухня в стиле кантри с фасадами с выступающей филенкой, белыми фасадами, столешницей из бетона, техникой под мебельный фасад и барной стойкой
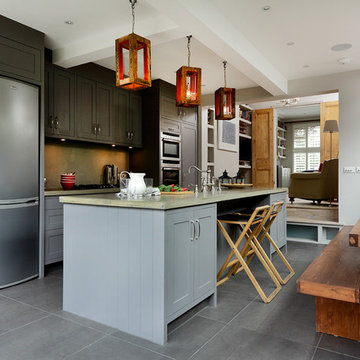
CABINETRY: The Bovingdon kitchen in solid oak, oak veneer and tulipwood, Cue & Co of London, hand-painted in Dark Lead, Little Greene LIGHTING: The Small Lucent Lantern, Cue & Co of London APPLIANCES: Ovens, extractor hood, hob; all Neff; fridge-freezer, Zanussi WORK SURFACES: Polished concrete, Cue & Co of London SPLASHBACK: Polished Venetian plaster, Cue & Co of London SINK: Claron 700-U sink, Blanco TAP Provence two hole mixer with lever handles, Perrin & Rowe SHELF: Library Shelf Light II in reclaimed timber and hand-painted in a distressed finish, Cue & Co of London FREESTANDING CUPBOARD: Shaker-style Bovingdon Boiler Dresser in reclaimed timber with a hand-painted finish, Cue & Co of London SEATING: Handmade bench and bar stools, Cue & Co of London DINING TABLE: Solid wood Dining Table II from the Repast collection, Cue & Co of London
Cue & Co of London kitchens start from £35,000
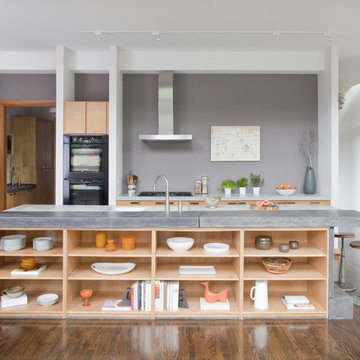
Photography by Christina Wedge
Architecture by Matt Walsh
Источник вдохновения для домашнего уюта: кухня в современном стиле с черной техникой, открытыми фасадами, светлыми деревянными фасадами, столешницей из бетона и барной стойкой
Источник вдохновения для домашнего уюта: кухня в современном стиле с черной техникой, открытыми фасадами, светлыми деревянными фасадами, столешницей из бетона и барной стойкой
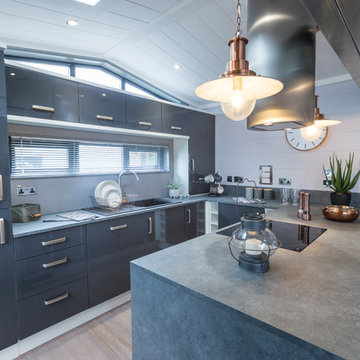
Ray Schram
Стильный дизайн: маленькая п-образная кухня в стиле фьюжн с врезной мойкой, плоскими фасадами, серыми фасадами, столешницей из бетона, светлым паркетным полом, полуостровом и серой столешницей для на участке и в саду - последний тренд
Стильный дизайн: маленькая п-образная кухня в стиле фьюжн с врезной мойкой, плоскими фасадами, серыми фасадами, столешницей из бетона, светлым паркетным полом, полуостровом и серой столешницей для на участке и в саду - последний тренд
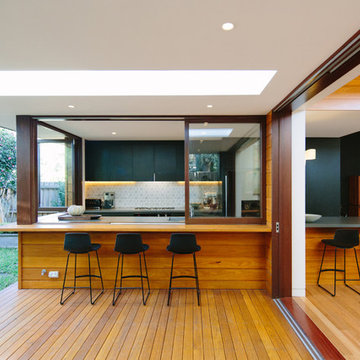
Ann-Louise Buck
Пример оригинального дизайна: п-образная кухня-гостиная среднего размера в современном стиле с монолитной мойкой, плоскими фасадами, черными фасадами, столешницей из бетона, белым фартуком, паркетным полом среднего тона и барной стойкой без острова
Пример оригинального дизайна: п-образная кухня-гостиная среднего размера в современном стиле с монолитной мойкой, плоскими фасадами, черными фасадами, столешницей из бетона, белым фартуком, паркетным полом среднего тона и барной стойкой без острова
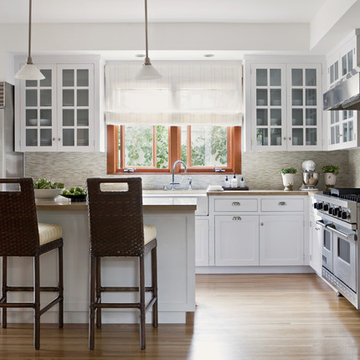
Photography by Laura Hull.
Источник вдохновения для домашнего уюта: угловая кухня в стиле неоклассика (современная классика) с техникой из нержавеющей стали, с полувстраиваемой мойкой (с передним бортиком), стеклянными фасадами, белыми фасадами, столешницей из бетона, бежевым фартуком, фартуком из удлиненной плитки и барной стойкой
Источник вдохновения для домашнего уюта: угловая кухня в стиле неоклассика (современная классика) с техникой из нержавеющей стали, с полувстраиваемой мойкой (с передним бортиком), стеклянными фасадами, белыми фасадами, столешницей из бетона, бежевым фартуком, фартуком из удлиненной плитки и барной стойкой
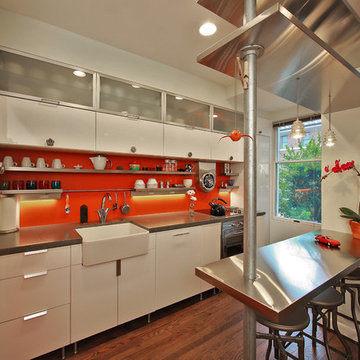
Photo by Kenneth M Wyner Phototgraphy
Идея дизайна: кухня в стиле лофт с с полувстраиваемой мойкой (с передним бортиком), столешницей из бетона, цветной техникой и барной стойкой
Идея дизайна: кухня в стиле лофт с с полувстраиваемой мойкой (с передним бортиком), столешницей из бетона, цветной техникой и барной стойкой

CCI Renovations/North Vancouver/Photos - Ema Peter
Featured on the cover of the June/July 2012 issue of Homes and Living magazine this interpretation of mid century modern architecture wow's you from every angle. The name of the home was coined "L'Orange" from the homeowners love of the colour orange and the ingenious ways it has been integrated into the design.
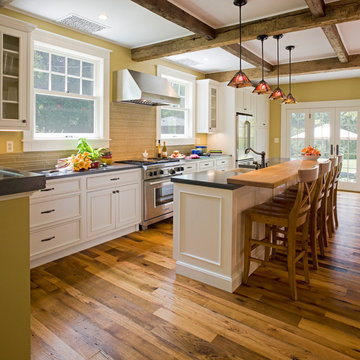
На фото: параллельная кухня в стиле кантри с столешницей из бетона, фасадами с декоративным кантом, белыми фасадами, зеленым фартуком, техникой из нержавеющей стали и барной стойкой

Cheryl McIntosh Photographer | greatthingsaredone.com
Свежая идея для дизайна: угловая кухня среднего размера в скандинавском стиле с плоскими фасадами, белыми фасадами, столешницей из бетона, белым фартуком, фартуком из керамической плитки, техникой под мебельный фасад, паркетным полом среднего тона, островом, серой столешницей, барной стойкой, красивой плиткой и мойкой у окна - отличное фото интерьера
Свежая идея для дизайна: угловая кухня среднего размера в скандинавском стиле с плоскими фасадами, белыми фасадами, столешницей из бетона, белым фартуком, фартуком из керамической плитки, техникой под мебельный фасад, паркетным полом среднего тона, островом, серой столешницей, барной стойкой, красивой плиткой и мойкой у окна - отличное фото интерьера
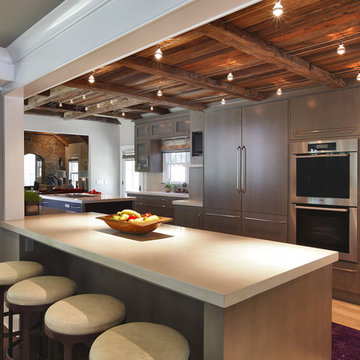
Photos by Olson Photographic
Свежая идея для дизайна: кухня в стиле неоклассика (современная классика) с техникой под мебельный фасад, плоскими фасадами, серыми фасадами и столешницей из бетона - отличное фото интерьера
Свежая идея для дизайна: кухня в стиле неоклассика (современная классика) с техникой под мебельный фасад, плоскими фасадами, серыми фасадами и столешницей из бетона - отличное фото интерьера
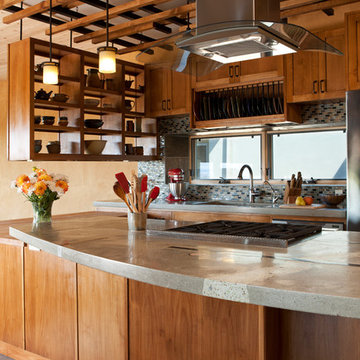
Concrete Countertops
Lattice
Open Floor Plan
Идея дизайна: кухня в стиле фьюжн с фартуком из плитки мозаики, столешницей из бетона, открытыми фасадами, фасадами цвета дерева среднего тона, разноцветным фартуком и барной стойкой
Идея дизайна: кухня в стиле фьюжн с фартуком из плитки мозаики, столешницей из бетона, открытыми фасадами, фасадами цвета дерева среднего тона, разноцветным фартуком и барной стойкой
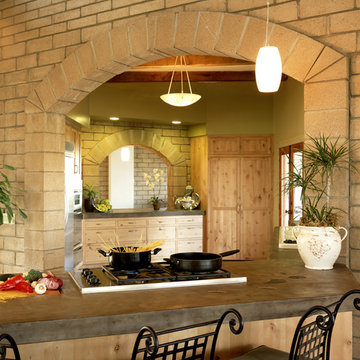
Свежая идея для дизайна: кухня в стиле рустика с светлыми деревянными фасадами и столешницей из бетона - отличное фото интерьера
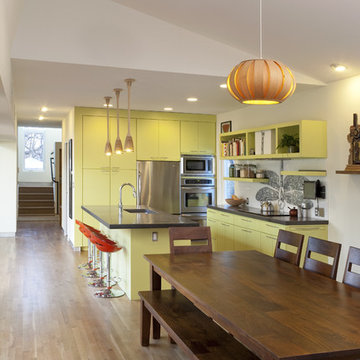
Photography by Whit Preston
Источник вдохновения для домашнего уюта: узкая кухня в современном стиле с техникой из нержавеющей стали, столешницей из бетона, обеденным столом, врезной мойкой, плоскими фасадами и зелеными фасадами
Источник вдохновения для домашнего уюта: узкая кухня в современном стиле с техникой из нержавеющей стали, столешницей из бетона, обеденным столом, врезной мойкой, плоскими фасадами и зелеными фасадами
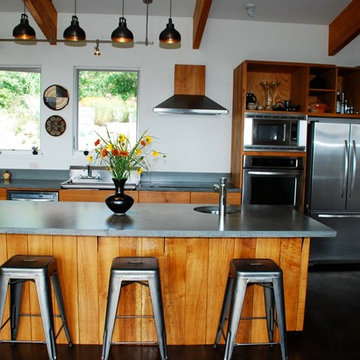
Designed with a rusty mining shed as the goal, this is a new residence featuring geo-thermal heating/cooling, passive solar lighting and heating, high efficiency foam insulation, SIPS panels, low flow water fixtures and locally sourced/milled woodwork.

Set within the Carlton Square Conservation Area in East London, this two-storey end of terrace period property suffered from a lack of natural light, low ceiling heights and a disconnection to the garden at the rear.
The clients preference for an industrial aesthetic along with an assortment of antique fixtures and fittings acquired over many years were an integral factor whilst forming the brief. Steel windows and polished concrete feature heavily, allowing the enlarged living area to be visually connected to the garden with internal floor finishes continuing externally. Floor to ceiling glazing combined with large skylights help define areas for cooking, eating and reading whilst maintaining a flexible open plan space.
This simple yet detailed project located within a prominent Conservation Area required a considered design approach, with a reduced palette of materials carefully selected in response to the existing building and it’s context.
Photographer: Simon Maxwell

Eric Roth Photography
Идея дизайна: большая отдельная, п-образная кухня в стиле кантри с открытыми фасадами, белыми фасадами, фартуком цвета металлик, техникой из нержавеющей стали, светлым паркетным полом, островом, с полувстраиваемой мойкой (с передним бортиком), столешницей из бетона, фартуком из металлической плитки, коричневым полом, серой столешницей, барной стойкой и окном
Идея дизайна: большая отдельная, п-образная кухня в стиле кантри с открытыми фасадами, белыми фасадами, фартуком цвета металлик, техникой из нержавеющей стали, светлым паркетным полом, островом, с полувстраиваемой мойкой (с передним бортиком), столешницей из бетона, фартуком из металлической плитки, коричневым полом, серой столешницей, барной стойкой и окном

This contemporary kitchen has loft feel with black cabinets, a concrete counter top on the kitchen island, stainless steel fixtures, corrugated steel ceiling panels, and a glass garage door opening to the back yard.
Photo and copyright by Renovation Design Group. All rights reserved.
Кухня с столешницей из бетона – фото дизайна интерьера
1