Кухня с синей столешницей – фото дизайна интерьера
Сортировать:
Бюджет
Сортировать:Популярное за сегодня
1 - 9 из 9 фото
1 из 3
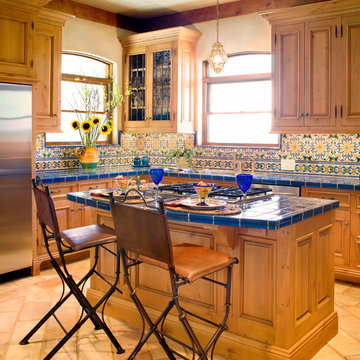
Paul Finkel Photography - Piston Design
Стильный дизайн: кухня в средиземноморском стиле с фасадами с выступающей филенкой, светлыми деревянными фасадами, столешницей из плитки, разноцветным фартуком, техникой из нержавеющей стали, синей столешницей и барной стойкой - последний тренд
Стильный дизайн: кухня в средиземноморском стиле с фасадами с выступающей филенкой, светлыми деревянными фасадами, столешницей из плитки, разноцветным фартуком, техникой из нержавеющей стали, синей столешницей и барной стойкой - последний тренд
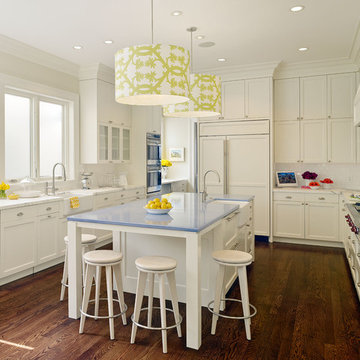
Complete renovation of historic Cow Hollow home. Existing front facade remained for historical purposes. Scope included framing the entire 3 story structure, constructing large concrete retaining walls, and installing a storefront folding door system at family room that opens onto rear stone patio. Rear yard features terraced concrete planters and living wall.
Photos: Bruce DaMonte
Interior Design: Martha Angus
Architect: David Gast

Water, water everywhere, but not a drop to drink. Although this kitchen had ample cabinets and countertops, none of it was functional. Tall appliances divided what would have been a functional run of counters. The cooktop was placed at the end of a narrow island. The walk-in pantry jutted into the kitchen reducing the walkspace of the only functional countertop to 36”. There was not enough room to work and still have a walking area behind. Dark corners and cabinets with poor storage rounded out the existing kitchen.
Removing the walk in pantry opened the kitchen and made the adjoining utility room more functional. The space created by removing the pantry became a functional wall of appliances featuring:
• 30” Viking Freezer
• 36” Viking Refrigerator
• 30” Wolf Microwave
• 30” Wolf warming drawer
To minimize a three foot ceiling height change, a custom Uberboten was built to create a horizontal band keeping the focus downward. The Uberboten houses recessed cans and three decorative light fixtures to illuminate the worksurface and seating area.
The Island is functional from all four sides:
• Elevation F: functions as an eating bar for two and as a buffet counter for large parties. Countertop: Ceasarstone Blue Ridge
• Elevation G: 30” deep coffee bar with beverage refrigerator. Custom storage for flavored syrups and coffee accoutrements. Access to the water with the pull out Elkay faucet makes filling the espresso machine a cinch! Countertop: Ceasarstone Canyon Red
• Elevation H: holds the Franke sink, and a cabinet with popup mixer hardware. Countertop: 4” thick endgrain butcherblock maple countertop
• Elevation I: 42” tall and 30” deep cabinets hold a second Wolf oven and a built-in Franke scale Countertop: Ceasarstone in Blue Ridge
The Range Elevation (Elevation B) has 27” deep countertops, the trash compactor, recycling, a 48” Wolf range. Opposing counter surfaces flank of the range:
• Left: Ceasarstone in Canyon Red
• Right: Stainless Steel.
• Backsplash: Copper
What originally was a dysfunctional desk that collected EVERYTHING, now is an attractive, functional 21” deep pantry that stores linen, food, serving pieces and more. The cabinet doors were made from a Zebra-wood-look-alike melamine, the gain runs both horizontally and vertically for a custom design. The end cabinet is a 12” deep message center with cork-board backing and a small work space. Storage below houses phone books and the Lumitron Graphic Eye that controls the light fixtures.
Design Details:
• An Icebox computer to the left of the main sink
• Undercabinet lighting: Xenon
• Plug strip eliminate unsightly outlets in the backsplash
• Cabinets: natural maple accented with espresso stained alder.
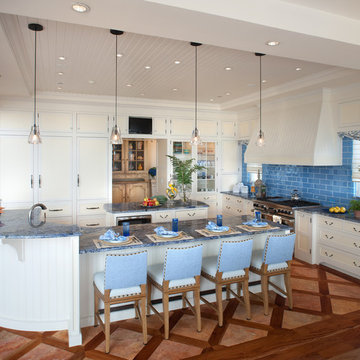
Свежая идея для дизайна: п-образная кухня-гостиная в морском стиле с фасадами с утопленной филенкой, бежевыми фасадами, синим фартуком, фартуком из плитки кабанчик, техникой под мебельный фасад, синей столешницей и барной стойкой - отличное фото интерьера

Kitchen design by The Kitchen Studio of Glen Ellyn (Glen Ellyn, IL)
Пример оригинального дизайна: кухня в стиле кантри с с полувстраиваемой мойкой (с передним бортиком), белыми фасадами, столешницей из талькохлорита, белым фартуком, фартуком из плитки кабанчик, техникой из нержавеющей стали, синей столешницей, фасадами в стиле шейкер и барной стойкой
Пример оригинального дизайна: кухня в стиле кантри с с полувстраиваемой мойкой (с передним бортиком), белыми фасадами, столешницей из талькохлорита, белым фартуком, фартуком из плитки кабанчик, техникой из нержавеющей стали, синей столешницей, фасадами в стиле шейкер и барной стойкой
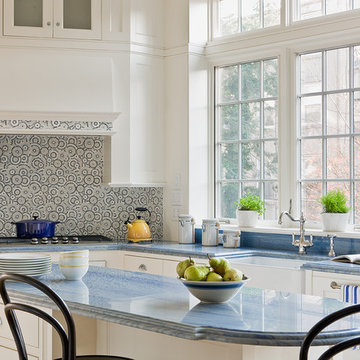
New light filled kitchen in brownstone addition. Brooklyn Heights brownstone renovation by Ben Herzog, Architect in conjunction with designer Elizabeth Cooke-King. Photo by Michael Lee.
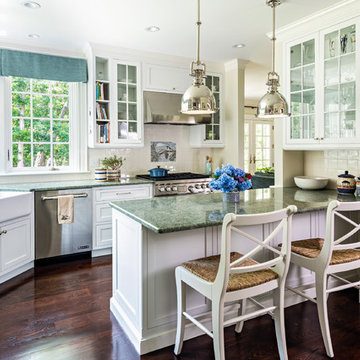
На фото: угловая кухня-гостиная в морском стиле с с полувстраиваемой мойкой (с передним бортиком), стеклянными фасадами, белыми фасадами, белым фартуком, техникой из нержавеющей стали, темным паркетным полом, полуостровом, коричневым полом, синей столешницей и мойкой у окна

Идея дизайна: п-образная, отдельная кухня в викторианском стиле с фартуком из плитки кабанчик, врезной мойкой, фасадами с утопленной филенкой, белыми фасадами, мраморной столешницей, зеленым фартуком, цветной техникой, синей столешницей и барной стойкой
Harrell Remodeling, designer, Gloria Carlson, and Kurt Overholt, as Lead Carpenter
На фото: отдельная кухня в стиле неоклассика (современная классика) с врезной мойкой, фасадами в стиле шейкер, синими фасадами, разноцветным фартуком, цветной техникой, островом, синей столешницей и барной стойкой с
На фото: отдельная кухня в стиле неоклассика (современная классика) с врезной мойкой, фасадами в стиле шейкер, синими фасадами, разноцветным фартуком, цветной техникой, островом, синей столешницей и барной стойкой с
Кухня с синей столешницей – фото дизайна интерьера
1