Кухня с пробковым полом – фото дизайна интерьера
Сортировать:
Бюджет
Сортировать:Популярное за сегодня
1 - 20 из 4 197 фото
1 из 2

This gray transitional kitchen consists of open shelving, marble counters and flat panel cabinetry. The paneled refrigerator, white subway tile and gray cabinetry helps the compact kitchen have a much larger feel due to the light colors carried throughout the space.
Photo credit: Normandy Remodeling

Cory Rodeheaver
Свежая идея для дизайна: отдельная, угловая кухня среднего размера в стиле кантри с врезной мойкой, фасадами с утопленной филенкой, зелеными фасадами, столешницей из кварцевого агломерата, серым фартуком, фартуком из керамогранитной плитки, техникой из нержавеющей стали, пробковым полом, полуостровом и коричневым полом - отличное фото интерьера
Свежая идея для дизайна: отдельная, угловая кухня среднего размера в стиле кантри с врезной мойкой, фасадами с утопленной филенкой, зелеными фасадами, столешницей из кварцевого агломерата, серым фартуком, фартуком из керамогранитной плитки, техникой из нержавеющей стали, пробковым полом, полуостровом и коричневым полом - отличное фото интерьера

A Gilmans Kitchens and Baths - Design Build Project (REMMIES Award Winning Kitchen)
The original kitchen lacked counter space and seating for the homeowners and their family and friends. It was important for the homeowners to utilize every inch of usable space for storage, function and entertaining, so many organizational inserts were used in the kitchen design. Bamboo cabinets, cork flooring and neolith countertops were used in the design.
Storage Solutions include a spice pull-out, towel pull-out, pantry pull outs and lemans corner cabinets. Bifold lift up cabinets were also used for convenience. Special organizational inserts were used in the Pantry cabinets for maximum organization.
Check out more kitchens by Gilmans Kitchens and Baths!
http://www.gkandb.com/
DESIGNER: JANIS MANACSA
PHOTOGRAPHER: TREVE JOHNSON
CABINETS: DEWILS CABINETRY
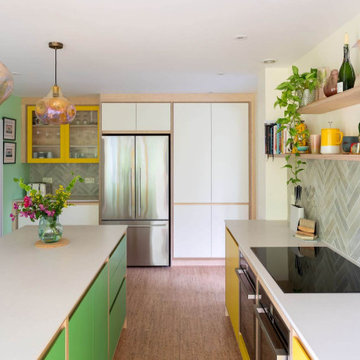
Bright and lively, this bespoke plywood kitchen oozes joy. Our clients came to us looking for a retro-inspired kitchen with plenty of colour. The island features a slatted back panel to match the open wall cabinet adding a playful modern detail to the design. Sitting on a cork floor, the central island joins the 3 runs of cabinets together to ground the space.

В основе концептуальной идеи данного проекта заложен образ перламутровой раковины с ее чудесными переливами и непревзойденным муаровым свечением. Все оттенки ее сияния, переданные в перламутровой основе и стали палитрой для данного интерьера. На фартуке в кухне уложена натуральная перламутровая мозаика толщиной 2мм.

На фото: отдельная кухня в современном стиле с врезной мойкой, плоскими фасадами, коричневыми фасадами, черным фартуком, пробковым полом и коричневым полом без острова

This maple butcher block pull out is a unique feature of this zebra wood coffee centre.
Redl Kitchens
156 Jessop Avenue
Saskatoon, SK S7N 1Y4
10341-124th Street
Edmonton, AB T5N 3W1
1733 McAra St
Regina, SK, S4N 6H5

A quaint cottage set back in Vineyard Haven's Tashmoo woods creates the perfect Vineyard getaway. Our design concept focused on a bright, airy contemporary cottage with an old fashioned feel. Clean, modern lines and high ceilings mix with graceful arches, re-sawn heart pine rafters and a large masonry fireplace. The kitchen features stunning Crown Point cabinets in eye catching 'Cook's Blue' by Farrow & Ball. This kitchen takes its inspiration from the French farm kitchen with a separate pantry that also provides access to the backyard and outdoor shower.

Свежая идея для дизайна: маленькая параллельная кухня в стиле ретро с кладовкой, врезной мойкой, плоскими фасадами, бежевыми фасадами, деревянной столешницей, белым фартуком, фартуком из керамогранитной плитки, техникой из нержавеющей стали, пробковым полом, коричневым полом и коричневой столешницей для на участке и в саду - отличное фото интерьера
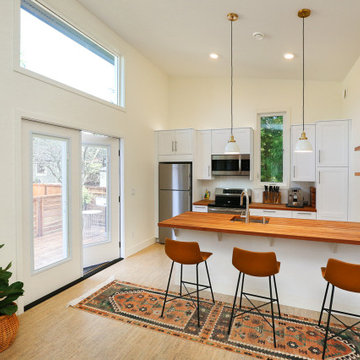
На фото: маленькая параллельная кухня в скандинавском стиле с врезной мойкой, фасадами в стиле шейкер, белыми фасадами, деревянной столешницей, белым фартуком, фартуком из плитки кабанчик, техникой из нержавеющей стали, пробковым полом и полуостровом для на участке и в саду

Modern open concept kitchen overlooks living space and outdoors - Arc with home office nook to the right -
Architecture/Interiors: HAUS | Architecture For Modern Lifestyles - Construction Management: WERK | Building Modern - Photography: HAUS

Bamboo cabinetry, cork floors, Large scale porcelain countertops with a full height glass tile backsplash.
Fred Ingram:Photo credit
Стильный дизайн: маленькая п-образная кухня-гостиная в современном стиле с врезной мойкой, плоскими фасадами, фасадами цвета дерева среднего тона, столешницей из плитки, зеленым фартуком, фартуком из стеклянной плитки, техникой из нержавеющей стали и пробковым полом без острова для на участке и в саду - последний тренд
Стильный дизайн: маленькая п-образная кухня-гостиная в современном стиле с врезной мойкой, плоскими фасадами, фасадами цвета дерева среднего тона, столешницей из плитки, зеленым фартуком, фартуком из стеклянной плитки, техникой из нержавеющей стали и пробковым полом без острова для на участке и в саду - последний тренд
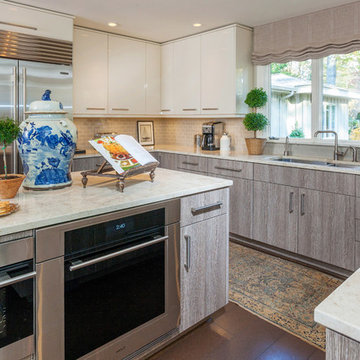
Kitchen design by Ann Rumble Design, Richmond, VA.
Источник вдохновения для домашнего уюта: большая п-образная кухня в стиле модернизм с обеденным столом, двойной мойкой, плоскими фасадами, белыми фасадами, мраморной столешницей, бежевым фартуком, фартуком из плитки кабанчик, техникой из нержавеющей стали, пробковым полом и островом
Источник вдохновения для домашнего уюта: большая п-образная кухня в стиле модернизм с обеденным столом, двойной мойкой, плоскими фасадами, белыми фасадами, мраморной столешницей, бежевым фартуком, фартуком из плитки кабанчик, техникой из нержавеющей стали, пробковым полом и островом

Свежая идея для дизайна: кухня среднего размера в стиле модернизм с обеденным столом, врезной мойкой, фасадами цвета дерева среднего тона, гранитной столешницей, белым фартуком, фартуком из керамогранитной плитки, островом, плоскими фасадами, техникой под мебельный фасад, пробковым полом и коричневым полом - отличное фото интерьера

Huge re-model including taking ceiling from a flat ceiling to a complete transformation. Bamboo custom cabinetry was given a grey stain, mixed with walnut strip on the bar and the island given a different stain. Huge amounts of storage from deep pan corner drawers, roll out trash, coffee station, built in refrigerator, wine and alcohol storage, appliance garage, pantry and appliance storage, the amounts go on and on. Floating shelves with a back that just grabs the eye takes this kitchen to another level. The clients are thrilled with this huge difference from their original space.

Пример оригинального дизайна: большая угловая кухня в стиле ретро с обеденным столом, двойной мойкой, плоскими фасадами, темными деревянными фасадами, столешницей из кварцита, зеленым фартуком, фартуком из плитки кабанчик, техникой из нержавеющей стали, пробковым полом, островом, бежевым полом, серой столешницей и балками на потолке

This 1940's house in Seattle's Greenlake neighborhood and the client's affinity for vintage Jadite dishware established a simple but fun aesthetic for this remodel.
Photo Credit: KSA - Aaron Dorn;
General Contractor: Justin Busch Construction, LLC
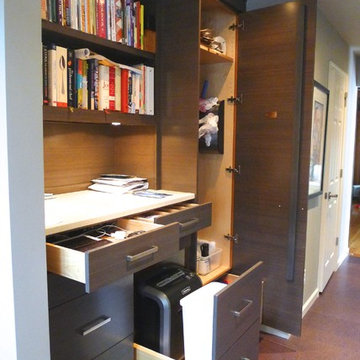
Huge re-model including taking ceiling from a flat ceiling to a complete transformation. Bamboo custom cabinetry was given a grey stain, mixed with walnut strip on the bar and the island given a different stain. Huge amounts of storage from deep pan corner drawers, roll out trash, coffee station, built in refrigerator, wine and alcohol storage, appliance garage, pantry and appliance storage, the amounts go on and on. Floating shelves with a back that just grabs the eye takes this kitchen to another level. The clients are thrilled with this huge difference from their original space.
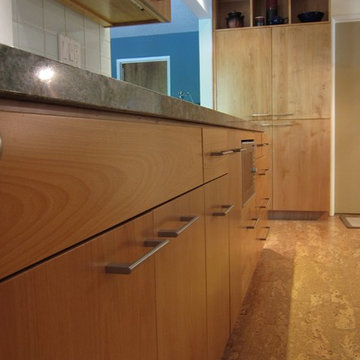
Beauutiful solid maple custom cabinets.
Свежая идея для дизайна: п-образная кухня в стиле модернизм с техникой из нержавеющей стали, пробковым полом, плоскими фасадами, светлыми деревянными фасадами, гранитной столешницей, фартуком из стеклянной плитки и серым фартуком - отличное фото интерьера
Свежая идея для дизайна: п-образная кухня в стиле модернизм с техникой из нержавеющей стали, пробковым полом, плоскими фасадами, светлыми деревянными фасадами, гранитной столешницей, фартуком из стеклянной плитки и серым фартуком - отличное фото интерьера
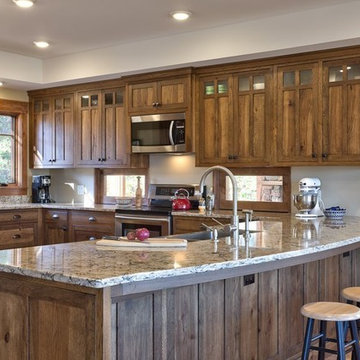
Pizza oven room through weathersealed door and windows.
Стильный дизайн: п-образная кухня среднего размера в стиле кантри с обеденным столом, с полувстраиваемой мойкой (с передним бортиком), фасадами в стиле шейкер, темными деревянными фасадами, гранитной столешницей, техникой из нержавеющей стали, пробковым полом, полуостровом и коричневым полом - последний тренд
Стильный дизайн: п-образная кухня среднего размера в стиле кантри с обеденным столом, с полувстраиваемой мойкой (с передним бортиком), фасадами в стиле шейкер, темными деревянными фасадами, гранитной столешницей, техникой из нержавеющей стали, пробковым полом, полуостровом и коричневым полом - последний тренд
Кухня с пробковым полом – фото дизайна интерьера
1