Кухня с монолитной мойкой – фото дизайна интерьера
Сортировать:
Бюджет
Сортировать:Популярное за сегодня
1 - 20 из 73 фото
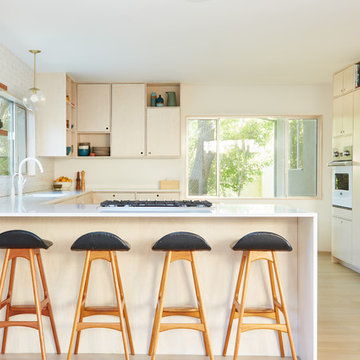
Madeline Tolle
Design by Tandem Designs
На фото: п-образная кухня в стиле ретро с плоскими фасадами, светлыми деревянными фасадами, белым фартуком, фартуком из керамической плитки, техникой под мебельный фасад, монолитной мойкой, светлым паркетным полом, полуостровом, бежевым полом, барной стойкой и мойкой у окна с
На фото: п-образная кухня в стиле ретро с плоскими фасадами, светлыми деревянными фасадами, белым фартуком, фартуком из керамической плитки, техникой под мебельный фасад, монолитной мойкой, светлым паркетным полом, полуостровом, бежевым полом, барной стойкой и мойкой у окна с

Пример оригинального дизайна: большая параллельная кухня-гостиная в современном стиле с монолитной мойкой, плоскими фасадами, светлыми деревянными фасадами, столешницей из кварцита, полом из известняка, двумя и более островами, техникой под мебельный фасад и барной стойкой

Свежая идея для дизайна: кухня в современном стиле с техникой под мебельный фасад, монолитной мойкой, столешницей из нержавеющей стали, плоскими фасадами, фасадами цвета дерева среднего тона и барной стойкой - отличное фото интерьера
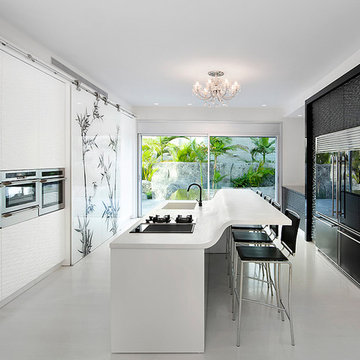
Свежая идея для дизайна: кухня в современном стиле с монолитной мойкой, плоскими фасадами, столешницей из акрилового камня, черной техникой, черно-белыми фасадами и барной стойкой - отличное фото интерьера

Anna Stathaki
Пример оригинального дизайна: большая параллельная кухня-гостиная в современном стиле с монолитной мойкой, плоскими фасадами, серыми фасадами, мраморной столешницей, серым фартуком, фартуком из мрамора, черной техникой, бетонным полом, островом, серым полом, серой столешницей и барной стойкой
Пример оригинального дизайна: большая параллельная кухня-гостиная в современном стиле с монолитной мойкой, плоскими фасадами, серыми фасадами, мраморной столешницей, серым фартуком, фартуком из мрамора, черной техникой, бетонным полом, островом, серым полом, серой столешницей и барной стойкой

Edmondson Remodel Dining/Kitchen - After
Photography: Vaughan Creative Media
Пример оригинального дизайна: угловая кухня-гостиная в современном стиле с техникой из нержавеющей стали, фартуком из удлиненной плитки, бежевым фартуком, фасадами цвета дерева среднего тона, плоскими фасадами, монолитной мойкой, столешницей из кварцита и барной стойкой
Пример оригинального дизайна: угловая кухня-гостиная в современном стиле с техникой из нержавеющей стали, фартуком из удлиненной плитки, бежевым фартуком, фасадами цвета дерева среднего тона, плоскими фасадами, монолитной мойкой, столешницей из кварцита и барной стойкой
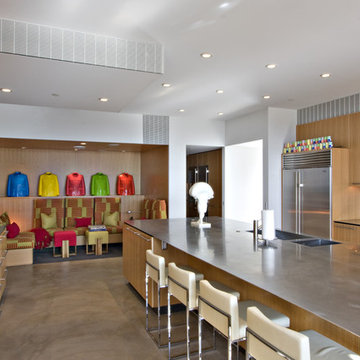
Modern kitchen by Jones Studio, inc.
The Logan Residence is first a private museum, and second a personal winter residence. Their art is one of the top contemporary collections in the world, and the goal was to make the architecture an equally significant addition. After several studies, it was mutually decided the program would be about multiple galleries, each with a different daylighting technique.
Photo Credit: Ed Taube
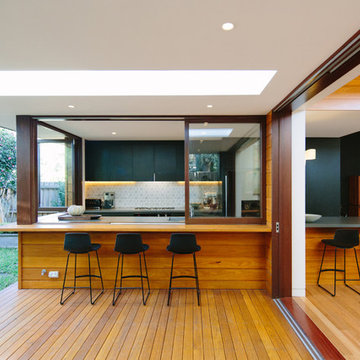
Ann-Louise Buck
Пример оригинального дизайна: п-образная кухня-гостиная среднего размера в современном стиле с монолитной мойкой, плоскими фасадами, черными фасадами, столешницей из бетона, белым фартуком, паркетным полом среднего тона и барной стойкой без острова
Пример оригинального дизайна: п-образная кухня-гостиная среднего размера в современном стиле с монолитной мойкой, плоскими фасадами, черными фасадами, столешницей из бетона, белым фартуком, паркетным полом среднего тона и барной стойкой без острова
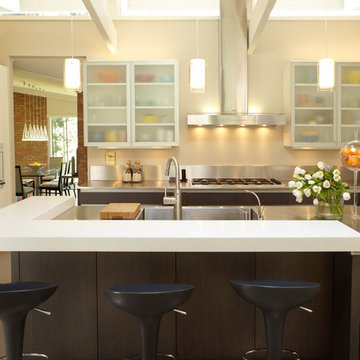
This contemporary kitchen utilizes the natural light within the space. White slab doors adorned with polished chrome hardware accent the stainless steel counter tops with a built in stainless steel sink. A contrasting island situated adjacent to the gas cook top also offers bar height seating for guests. A built up white engineered quartz counter top tops off the island and wraps around the corner. Frosted glass upper cabinets add storage and aesthetic, adding an industrial feel to the overall kitchen.
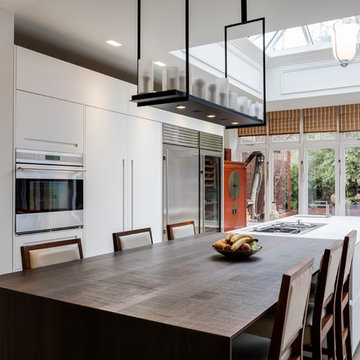
Kitchen with a single line of tall units, a concealed breakfast bar, wine fridge and American fridge. Build in units and a large island with ceramic worktop. Integrated extractor and a dark wood breakfast bar. Wolf appliances. Wood effect porcelain tiles on the floor.
Photo by Chris Snook

La zona della cucina - pranzo è diventata il fulcro intorno al quale gravita la vita della casa. La cucina è stata interamente disegnata su misura, realizzata in ferro e legno con top in peperino grigio. Il taglio verticale e la scanalatura della parete verso la scala riprendono la forma strombata di una bucatura esistente che incornicia la vista su Piazza Venezia.

На фото: параллельная кухня среднего размера в скандинавском стиле с монолитной мойкой, плоскими фасадами, белыми фасадами, мраморной столешницей, разноцветным фартуком, фартуком из мрамора, темным паркетным полом, островом, коричневым полом, белой техникой, разноцветной столешницей и барной стойкой с
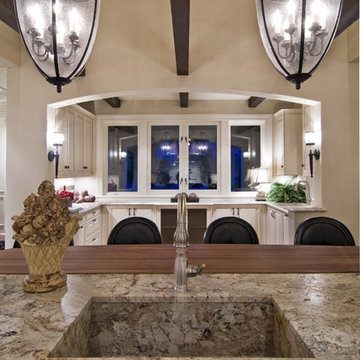
An abundance of living space is only part of the appeal of this traditional French county home. Strong architectural elements and a lavish interior design, including cathedral-arched beamed ceilings, hand-scraped and French bleed-edged walnut floors, faux finished ceilings, and custom tile inlays add to the home's charm.
This home features heated floors in the basement, a mirrored flat screen television in the kitchen/family room, an expansive master closet, and a large laundry/crafts room with Romeo & Juliet balcony to the front yard.
The gourmet kitchen features a custom range hood in limestone, inspired by Romanesque architecture, a custom panel French armoire refrigerator, and a 12 foot antiqued granite island.
Every child needs his or her personal space, offered via a large secret kids room and a hidden passageway between the kids' bedrooms.
A 1,000 square foot concrete sport court under the garage creates a fun environment for staying active year-round. The fun continues in the sunken media area featuring a game room, 110-inch screen, and 14-foot granite bar.
Story - Midwest Home Magazine
Photos - Todd Buchanan
Interior Designer - Anita Sullivan
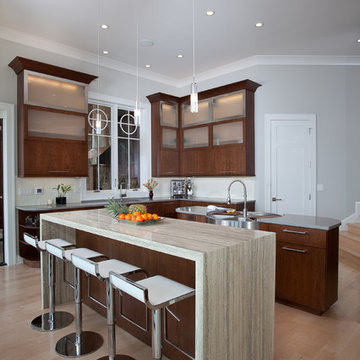
Tim Odom, Master Kitchen + Bath Designer
Свежая идея для дизайна: кухня в современном стиле с монолитной мойкой, плоскими фасадами, темными деревянными фасадами и барной стойкой - отличное фото интерьера
Свежая идея для дизайна: кухня в современном стиле с монолитной мойкой, плоскими фасадами, темными деревянными фасадами и барной стойкой - отличное фото интерьера
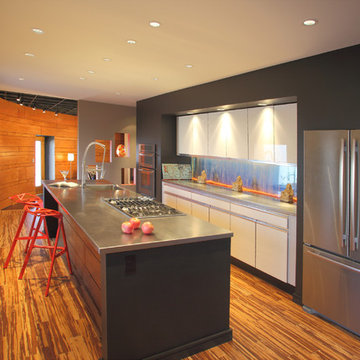
Идея дизайна: параллельная кухня в современном стиле с техникой из нержавеющей стали, монолитной мойкой, плоскими фасадами, белыми фасадами, столешницей из нержавеющей стали и барной стойкой

Источник вдохновения для домашнего уюта: кухня в современном стиле с монолитной мойкой, плоскими фасадами, черными фасадами, черным фартуком, фартуком из плитки кабанчик, черной техникой, островом, серым полом, черной столешницей, барной стойкой и двухцветным гарнитуром
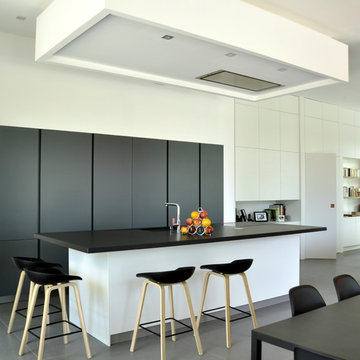
Façades laque mate, coloris gris et blanc, avec gorges intégrées du même colori que les façades. plan de travail en granit Zimbabwe (finition cuir)
Originalité : les fours sont invisibles grâce aux portes rentrantes.

“The kitchen was slightly too small to allow a typical kitchen island with a worktop run on one side and a storage run on the other” says Griem. “We worked closely with Bulthaup who created a bespoke slim 600mm wide bar with a solid walnut top which also houses a microwave and storage at one end with a slender column support at the other, The room feels light and spacious because we left the space under the top empty and stopped before the wall so no-one can walk around the island completely. I was very pleased how Bulthaup integrated a 430mm wine fridge at the end of the storage run”.
Photography: Philip Vile

The kitchen's sink area let's the cook talk with his guests. The stainless steel sink is fully integrated with the counter. A higher counter of butcher block is at the end for rolling pasta and cutting cookies. KR+H's Karla Monkevich designed the glass shelving that's framed in the same machine age aesthetic as the other metal components in the kitchen. Our customer wanted large, deep drawers to hold lots of things so top quality, heavy-duty hardware was used and moveable dividers were integrated into the drawers for easy re-organization. Cutouts in the shelving above allow light to flow but keep the kitchen's clutter out of sight from the living room. Builder: DeSimone Brothers / Photography from homeowner

On the first floor, the kitchen and living area (with associate Luigi enjoying the sun) is again linked to a large deck through bi-parting glass doors. Ipe is a common choice for decks, but here, the material flows directly inside, at the same level and using the same details, so deck and interior feel like one large space. Note too that the deck railings, constructed using thin, galvanized steel members, allow the eye to travel right through to the view beyond.
On the first floor, the kitchen and living area (with associate Luigi enjoying the sun) is again linked to a large deck through bi-parting glass doors. Ipe is a common choice for decks, but here, the material flows directly inside, at the same level and using the same details, so deck and interior feel like one large space. Note too that the deck railings, constructed using thin, galvanized steel members, allow the eye to travel right through to the view beyond.
Кухня с монолитной мойкой – фото дизайна интерьера
1