Кухня с темными деревянными фасадами – фото дизайна интерьера
Сортировать:
Бюджет
Сортировать:Популярное за сегодня
1 - 20 из 400 фото
1 из 5
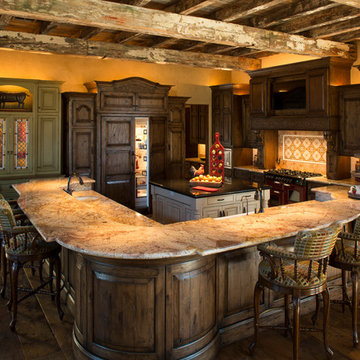
kitchen rustic with antique beam ceilings, and furniture like cabinetry. TV is hidden above the range at the hood,
На фото: кухня в стиле рустика с фасадами с выступающей филенкой, темными деревянными фасадами и техникой под мебельный фасад с
На фото: кухня в стиле рустика с фасадами с выступающей филенкой, темными деревянными фасадами и техникой под мебельный фасад с
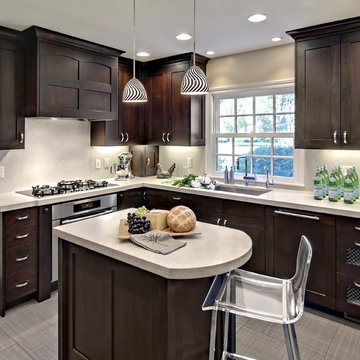
Ehlan Creative Communications
Пример оригинального дизайна: угловая кухня среднего размера в современном стиле с темными деревянными фасадами, обеденным столом, фасадами с утопленной филенкой, белым фартуком, техникой под мебельный фасад и барной стойкой
Пример оригинального дизайна: угловая кухня среднего размера в современном стиле с темными деревянными фасадами, обеденным столом, фасадами с утопленной филенкой, белым фартуком, техникой под мебельный фасад и барной стойкой

This 1920 Craftsman home was remodeled in the early 80’s where a large family room was added off the back of the home. This remodel utilized the existing back porch as part of the kitchen. The 1980’s remodel created two issues that were addressed in the current kitchen remodel:
1. The new family room (with 15’ ceilings) added a very contemporary feel to the home. As one walked from the dining room (complete with the original stained glass and built-ins with leaded glass fronts) through the kitchen, into the family room, one felt as if they were walking into an entirely different home.
2. The ceiling height change in the enlarged kitchen created an eyesore.
The designer addressed these 2 issues by creating a galley kitchen utilizing a mid-tone glazed finish on alder over an updated version of a shaker door. This door had wider styles and rails and a deep bevel framing the inset panel, thus incorporating the traditional look of the shaker door in a more contemporary setting. By having the crown molding stained with an espresso finish, the eye is drawn across the room rather than up, minimizing the different ceiling heights. The back of the bar (viewed from the dining room) further incorporates the same espresso finish as an accent to create a paneled effect (Photo #1). The designer specified an oiled natural maple butcher block as the counter for the eating bar. The lighting over the bar, from Rejuvenation Lighting, is a traditional shaker style, but finished in antique copper creating a new twist on an old theme.
To complete the traditional feel, the designer specified a porcelain farm sink with a traditional style bridge faucet with porcelain lever handles. For additional storage, a custom tall cabinet in a denim-blue washed finish was designed to store dishes and pantry items (Photo #2).
Since the homeowners are avid cooks, the counters along the wall at the cook top were made 30” deep. The counter on the right of the cook top is maple butcher block; the remainder of the countertops are Silver and Gold Granite. Recycling is very important to the homeowner, so the designer incorporated an insulated copper door in the backsplash to the right of the ovens, which allows the homeowner to put all recycling in a covered exterior location (Photo #3). The 4 X 8” slate subway tile is a modern play on a traditional theme found in Craftsman homes (Photo #4).
The new kitchen fits perfectly as a traditional transition when viewed from the dining, and as a contemporary transition when viewed from the family room.
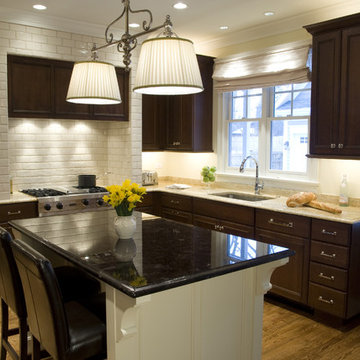
Free ebook, Creating the Ideal Kitchen. DOWNLOAD NOW
For more information on kitchen and bath design ideas go to: www.kitchenstudio-ge.com

Стильный дизайн: угловая кухня среднего размера в современном стиле с плоскими фасадами, темными деревянными фасадами, белым фартуком, техникой под мебельный фасад, темным паркетным полом, островом, коричневым полом, белой столешницей, врезной мойкой, столешницей из кварцита, фартуком из каменной плиты, барной стойкой и мойкой у окна - последний тренд

Свежая идея для дизайна: большая параллельная кухня-гостиная в стиле ретро с плоскими фасадами, темными деревянными фасадами, техникой из нержавеющей стали, врезной мойкой, столешницей из акрилового камня, полом из цементной плитки, островом и серым полом - отличное фото интерьера

Идея дизайна: большая отдельная, угловая кухня в средиземноморском стиле с стеклянными фасадами, накладной мойкой, темными деревянными фасадами, гранитной столешницей, бежевым фартуком, фартуком из керамической плитки, техникой из нержавеющей стали, полом из керамической плитки, островом, бежевым полом и барной стойкой
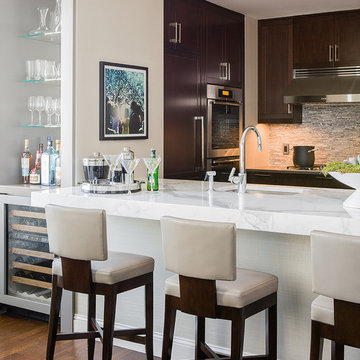
Photography by Michael J. Lee
Стильный дизайн: большая кухня в современном стиле с техникой из нержавеющей стали, фасадами в стиле шейкер, темными деревянными фасадами, мраморной столешницей, серым фартуком, фартуком из стеклянной плитки, островом и барной стойкой - последний тренд
Стильный дизайн: большая кухня в современном стиле с техникой из нержавеющей стали, фасадами в стиле шейкер, темными деревянными фасадами, мраморной столешницей, серым фартуком, фартуком из стеклянной плитки, островом и барной стойкой - последний тренд

Идея дизайна: огромная п-образная кухня-гостиная в стиле рустика с врезной мойкой, фасадами в стиле шейкер, темными деревянными фасадами, гранитной столешницей, разноцветным фартуком, фартуком из каменной плитки, техникой из нержавеющей стали, полом из травертина, островом и бежевым полом
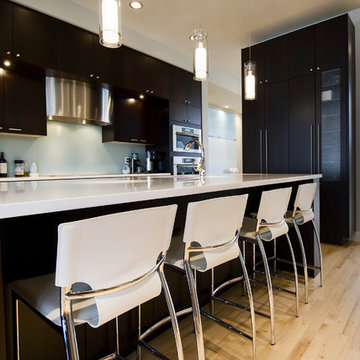
Источник вдохновения для домашнего уюта: кухня в современном стиле с плоскими фасадами, темными деревянными фасадами, фартуком из стекла и барной стойкой

The kitchen is a warm and functional space that utilizes custom walnut cabinetry, stainless steel, and extra-thick calacatta marble.
На фото: кухня в современном стиле с техникой из нержавеющей стали, плоскими фасадами, темными деревянными фасадами, мраморной столешницей, белым фартуком, фартуком из мрамора и барной стойкой с
На фото: кухня в современном стиле с техникой из нержавеющей стали, плоскими фасадами, темными деревянными фасадами, мраморной столешницей, белым фартуком, фартуком из мрамора и барной стойкой с
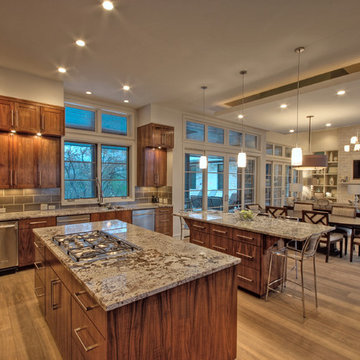
This Westlake site posed several challenges that included managing a sloping lot and capturing the views of downtown Austin in specific locations on the lot, while staying within the height restrictions. The service and garages split in two, buffering the less private areas of the lot creating an inner courtyard. The ancillary rooms are organized around this court leading up to the entertaining areas. The main living areas serve as a transition to a private natural vegetative bluff on the North side. Breezeways and terraces connect the various outdoor living spaces feeding off the great room and dining, balancing natural light and summer breezes to the interior spaces. The private areas are located on the upper level, organized in an inverted “u”, maximizing the best views on the lot. The residence represents a programmatic collaboration of the clients’ needs and subdivision restrictions while engaging the unique features of the lot.
Built by Butterfield Custom Homes
Photography by Adam Steiner
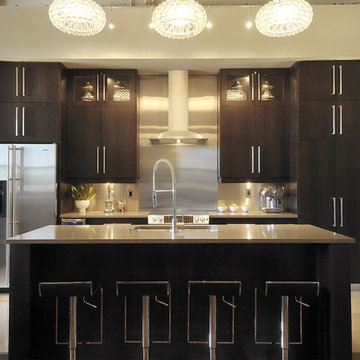
D&M Images
Идея дизайна: параллельная кухня в современном стиле с техникой из нержавеющей стали, врезной мойкой, плоскими фасадами, темными деревянными фасадами, фартуком цвета металлик, фартуком из металлической плитки и барной стойкой
Идея дизайна: параллельная кухня в современном стиле с техникой из нержавеющей стали, врезной мойкой, плоскими фасадами, темными деревянными фасадами, фартуком цвета металлик, фартуком из металлической плитки и барной стойкой
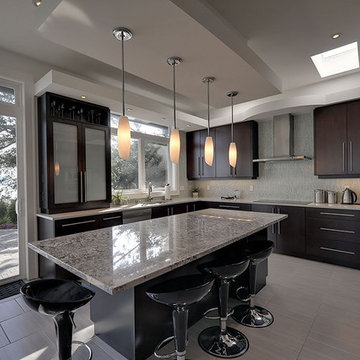
Свежая идея для дизайна: угловая кухня в современном стиле с плоскими фасадами, техникой из нержавеющей стали, темными деревянными фасадами и барной стойкой - отличное фото интерьера
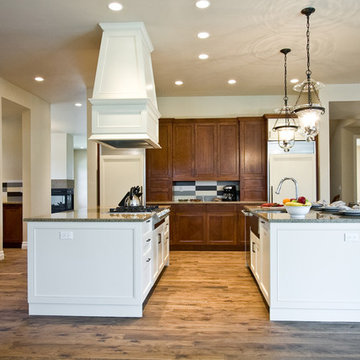
Источник вдохновения для домашнего уюта: кухня в классическом стиле с с полувстраиваемой мойкой (с передним бортиком), темными деревянными фасадами, двумя и более островами и барной стойкой
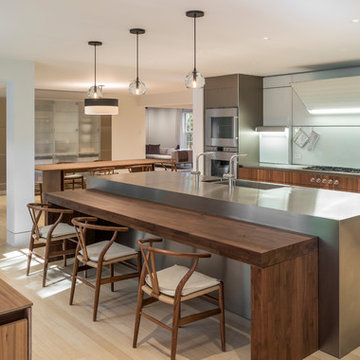
Стильный дизайн: кухня в современном стиле с двойной мойкой, плоскими фасадами, темными деревянными фасадами, белым фартуком, техникой из нержавеющей стали, светлым паркетным полом, островом и серой столешницей - последний тренд

Пример оригинального дизайна: большая угловая кухня в современном стиле с врезной мойкой, плоскими фасадами, темными деревянными фасадами, столешницей из кварцита, разноцветным фартуком, фартуком из плитки мозаики, техникой из нержавеющей стали, полом из керамогранита, двумя и более островами, бежевым полом и барной стойкой
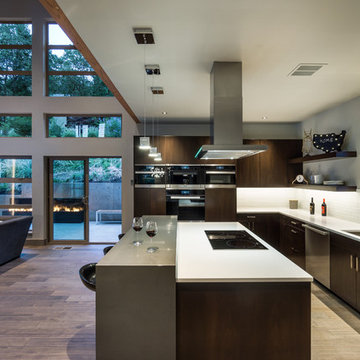
Designed by Jordan Iverson
Photographed by Darius Kuzmickas
На фото: кухня-гостиная в современном стиле с врезной мойкой, плоскими фасадами, темными деревянными фасадами, белым фартуком, техникой из нержавеющей стали, паркетным полом среднего тона, островом, барной стойкой и окном
На фото: кухня-гостиная в современном стиле с врезной мойкой, плоскими фасадами, темными деревянными фасадами, белым фартуком, техникой из нержавеющей стали, паркетным полом среднего тона, островом, барной стойкой и окном
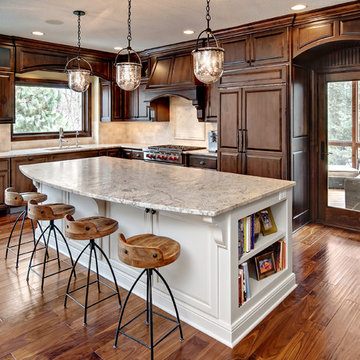
На фото: угловая кухня в классическом стиле с фасадами с выступающей филенкой, темными деревянными фасадами и барной стойкой с
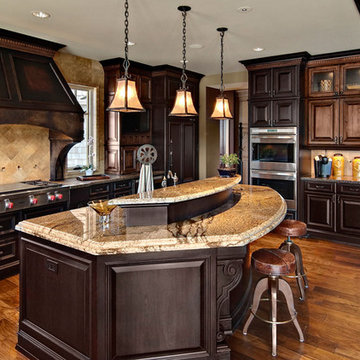
Photography by Mark Ehlen - Ehlen Creative
Свежая идея для дизайна: угловая кухня-гостиная в классическом стиле с техникой из нержавеющей стали, фасадами с выступающей филенкой, темными деревянными фасадами, гранитной столешницей, коричневым фартуком, фартуком из каменной плитки, паркетным полом среднего тона, островом и барной стойкой - отличное фото интерьера
Свежая идея для дизайна: угловая кухня-гостиная в классическом стиле с техникой из нержавеющей стали, фасадами с выступающей филенкой, темными деревянными фасадами, гранитной столешницей, коричневым фартуком, фартуком из каменной плитки, паркетным полом среднего тона, островом и барной стойкой - отличное фото интерьера
Кухня с темными деревянными фасадами – фото дизайна интерьера
1