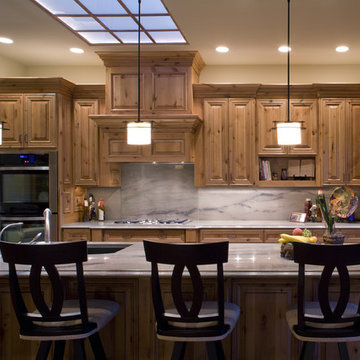Кухня с фасадами с выступающей филенкой – фото дизайна интерьера
Сортировать:
Бюджет
Сортировать:Популярное за сегодня
1 - 20 из 303 фото

In the design stages many details were incorporated in this classic kitchen to give it dimension since the surround cabinets, counters and backsplash were white. Polished nickel plumbing, hardware and custom grilles on feature cabinets along with the island pendants add shine, while finer details such as inset doors, furniture kicks on non-working areas and lofty crown details add a layering effect in the millwork. Surround counters as well as 3" x 6" backsplash tile are Calacutta Gold stone, while island counter surface is walnut. Conveniences include a 60" Wolf range, a 36" Subzero refrigerator and freezer and two farmhouse sinks by Kallista. The kitchen also boasts two dishwashers (one in the island and one to the right of the sink cabinet under the window) and a coffee bar area with a built-in Miele. Photo by Pete Maric.

Свежая идея для дизайна: п-образная кухня в морском стиле с одинарной мойкой, фасадами с выступающей филенкой, синими фасадами, белым фартуком, фартуком из плитки кабанчик, техникой из нержавеющей стали, полуостровом, белой столешницей, барной стойкой, окном и мойкой у окна - отличное фото интерьера

Easton, Maryland Traditional Kitchen Design by #JenniferGilmer with a lake view
http://gilmerkitchens.com/
Photography by Bob Narod
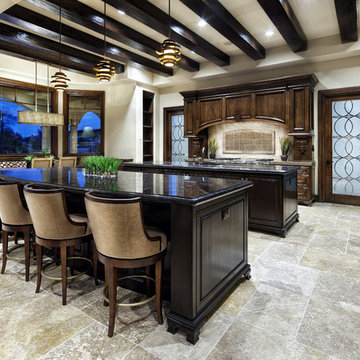
This beautiful home right outside of Dallas is just over 16,000 square feet. It was designed, built and furnished in 20 months.
Пример оригинального дизайна: кухня в средиземноморском стиле с фасадами с выступающей филенкой, темными деревянными фасадами, черной столешницей и барной стойкой
Пример оригинального дизайна: кухня в средиземноморском стиле с фасадами с выступающей филенкой, темными деревянными фасадами, черной столешницей и барной стойкой

Стильный дизайн: угловая кухня в классическом стиле с с полувстраиваемой мойкой (с передним бортиком), техникой под мебельный фасад, фасадами с выступающей филенкой, белыми фасадами, мраморной столешницей, белым фартуком, фартуком из плитки кабанчик и барной стойкой - последний тренд
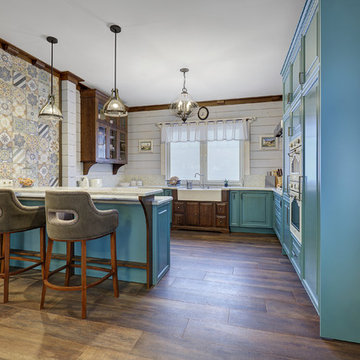
Маргарита Федина
Свежая идея для дизайна: п-образная кухня в стиле кантри с с полувстраиваемой мойкой (с передним бортиком), фасадами с выступающей филенкой, бирюзовыми фасадами, темным паркетным полом, полуостровом, коричневым полом, белой столешницей, белым фартуком, белой техникой, барной стойкой и мойкой у окна - отличное фото интерьера
Свежая идея для дизайна: п-образная кухня в стиле кантри с с полувстраиваемой мойкой (с передним бортиком), фасадами с выступающей филенкой, бирюзовыми фасадами, темным паркетным полом, полуостровом, коричневым полом, белой столешницей, белым фартуком, белой техникой, барной стойкой и мойкой у окна - отличное фото интерьера
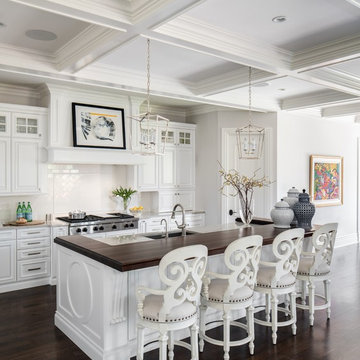
Hard Finishes Provided by: Angela Coleman with Spec Design
Kitchen Design: Luxe Kitchen and Interiors
Solid Wood Surface Provided by Grothouse
http://www.glumber.com/
David Lauer Photography
http://www.davidlauerphotography.com/
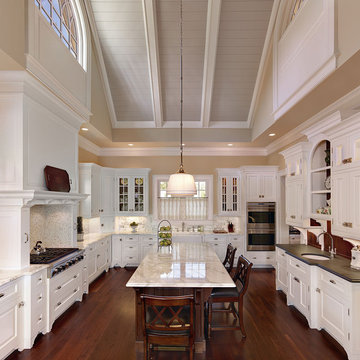
Holger Obenaus
На фото: п-образная кухня в классическом стиле с фасадами с выступающей филенкой, белыми фасадами, белым фартуком, врезной мойкой и барной стойкой
На фото: п-образная кухня в классическом стиле с фасадами с выступающей филенкой, белыми фасадами, белым фартуком, врезной мойкой и барной стойкой

This beautiful 2 story kitchen remodel was created by removing an unwanted bedroom. The increased ceiling height was conceived by adding some structural columns and a triple barrel arch, creating a usable balcony that connects to the original back stairwell and overlooks the Kitchen as well as the Greatroom. This dramatic renovation took place without disturbing the original 100yr. old stone exterior and maintaining the original french doors above the balcony.
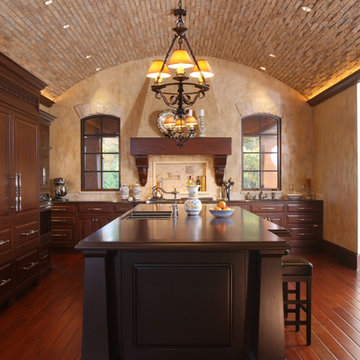
Leave a legacy. Reminiscent of Tuscan villas and country homes that dot the lush Italian countryside, this enduring European-style design features a lush brick courtyard with fountain, a stucco and stone exterior and a classic clay tile roof. Roman arches, arched windows, limestone accents and exterior columns add to its timeless and traditional appeal.
The equally distinctive first floor features a heart-of-the-home kitchen with a barrel-vaulted ceiling covering a large central island and a sitting/hearth room with fireplace. Also featured are a formal dining room, a large living room with a beamed and sloped ceiling and adjacent screened-in porch and a handy pantry or sewing room. Rounding out the first-floor offerings are an exercise room and a large master bedroom suite with his-and-hers closets. A covered terrace off the master bedroom offers a private getaway. Other nearby outdoor spaces include a large pergola and terrace and twin two-car garages.
The spacious lower-level includes a billiards area, home theater, a hearth room with fireplace that opens out into a spacious patio, a handy kitchenette and two additional bedroom suites. You’ll also find a nearby playroom/bunk room and adjacent laundry.
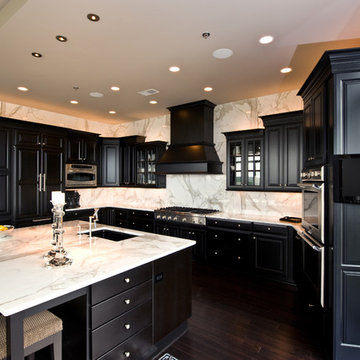
Идея дизайна: кухня в классическом стиле с фасадами с выступающей филенкой, черными фасадами, мраморной столешницей, белым фартуком, техникой под мебельный фасад, фартуком из мрамора, барной стойкой и телевизором
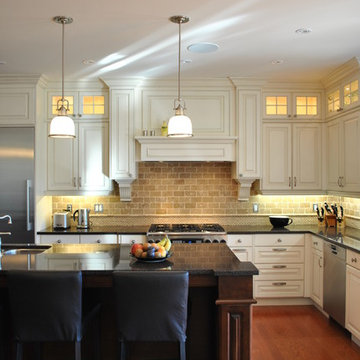
На фото: угловая кухня в классическом стиле с фасадами с выступающей филенкой, техникой из нержавеющей стали, белыми фасадами, фартуком из травертина, барной стойкой и двухцветным гарнитуром
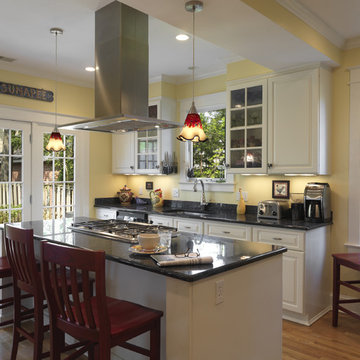
Case Design/Remodeling Inc.
Bethesda, MD
Project Designer David Vogt
http://www.houzz.com/pro/dvogt/dave-vogt-case-design
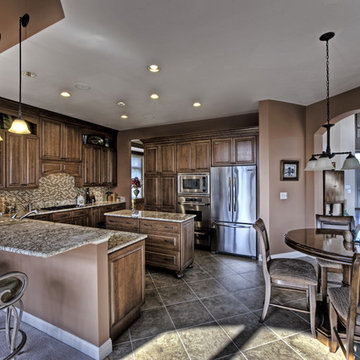
The layout of the large kitchen allows for bar seating at the peninsula and a table and chairs off to the side.
На фото: п-образная кухня среднего размера в классическом стиле с обеденным столом, врезной мойкой, фасадами с выступающей филенкой, фасадами цвета дерева среднего тона, гранитной столешницей, разноцветным фартуком, фартуком из плитки мозаики, техникой из нержавеющей стали, полом из керамической плитки, островом и барной стойкой с
На фото: п-образная кухня среднего размера в классическом стиле с обеденным столом, врезной мойкой, фасадами с выступающей филенкой, фасадами цвета дерева среднего тона, гранитной столешницей, разноцветным фартуком, фартуком из плитки мозаики, техникой из нержавеющей стали, полом из керамической плитки, островом и барной стойкой с
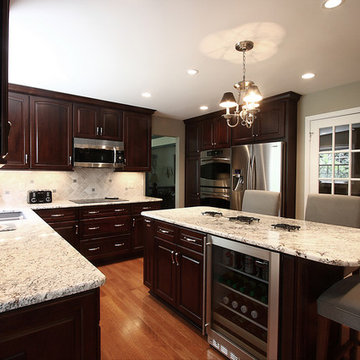
На фото: кухня в современном стиле с фасадами с выступающей филенкой, техникой из нержавеющей стали, гранитной столешницей и барной стойкой
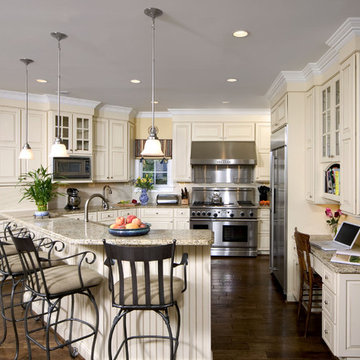
Пример оригинального дизайна: кухня в классическом стиле с техникой из нержавеющей стали, гранитной столешницей, фасадами с выступающей филенкой, бежевыми фасадами и барной стойкой
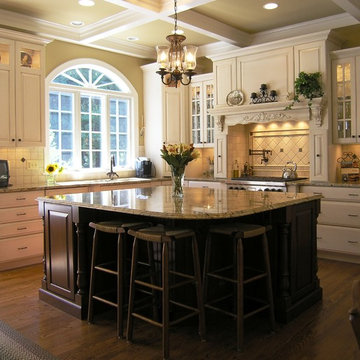
Features: Custom Wood Hood with Pull Out Spice Racks,
Mantel, Motif, and Corbels; Varied Height Cabinetry; Art for Everyday Turned Posts # F-1; Art for Everyday Corbels # CBL-TCY1, Beadboard; Wood Mullion and Clear Beveled Glass Doors; Bar Area; Double Panel Doors;Coffered Ceiling; Enhancement Window; Art for Everyday Mantels # MTL-A1 and # MTL-A0; Desk Area
Cabinets- Main Kitchen: Honey Brook Custom in Maple Wood with Seapearl Paint and Glaze; Voyager Full Overlay Door Style with C-2 Lip
Cabinets- Island & Bar Area: Honey Brook Custom in CherryWood with Colonial Finish; Voyager Full Overlay Door Style with C-2 Lip
Countertops- Main Kitchen: Golden Beach Granite with
Double Pencil Edge
Countertops- Island and Bar Area: Golden Beach Granite
with Waterfall Edge
Kitchen Designer: Tammy Clark
Photograph: Kelly Keul Duer

Chpper Hatter Photo
10ft ceiling heights in this new home design help expand the overall space and provide enough height to include the stone hood design. The Blackberry stained cherry cabinetry for the main cabinetry provides the contrast for the natural stone hood. The island cabinetry is Straw color on Alder wood. This light color helps the overall space stay light. The custom desk is in the kitchen for easy access to recipes and school schedules.
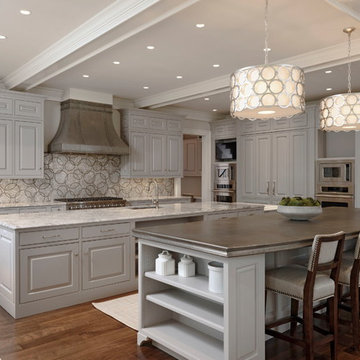
Источник вдохновения для домашнего уюта: кухня в классическом стиле с врезной мойкой, фасадами с выступающей филенкой, серыми фасадами, разноцветным фартуком, техникой из нержавеющей стали, темным паркетным полом, двумя и более островами и барной стойкой
Кухня с фасадами с выступающей филенкой – фото дизайна интерьера
1
