Кухня с фартуком из стеклянной плитки – фото дизайна интерьера
Сортировать:
Бюджет
Сортировать:Популярное за сегодня
1 - 20 из 63 фото
1 из 3
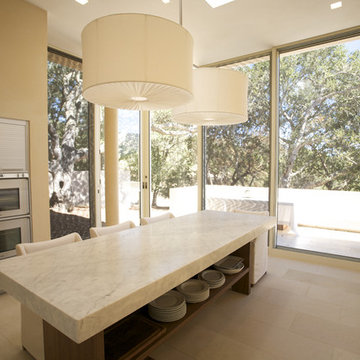
The kitchen opens out onto an exterior balcony.
Идея дизайна: п-образная кухня в современном стиле с техникой из нержавеющей стали, обеденным столом, врезной мойкой, плоскими фасадами, фасадами из нержавеющей стали, мраморной столешницей, белым фартуком, фартуком из стеклянной плитки и полом из керамической плитки
Идея дизайна: п-образная кухня в современном стиле с техникой из нержавеющей стали, обеденным столом, врезной мойкой, плоскими фасадами, фасадами из нержавеющей стали, мраморной столешницей, белым фартуком, фартуком из стеклянной плитки и полом из керамической плитки

Ken Vaughan - Vaughan Creative Media
На фото: п-образная кухня среднего размера в современном стиле с обеденным столом, врезной мойкой, плоскими фасадами, фасадами цвета дерева среднего тона, столешницей из акрилового камня, синим фартуком, фартуком из стеклянной плитки, техникой из нержавеющей стали, полом из сланца, полуостровом и барной стойкой с
На фото: п-образная кухня среднего размера в современном стиле с обеденным столом, врезной мойкой, плоскими фасадами, фасадами цвета дерева среднего тона, столешницей из акрилового камня, синим фартуком, фартуком из стеклянной плитки, техникой из нержавеющей стали, полом из сланца, полуостровом и барной стойкой с
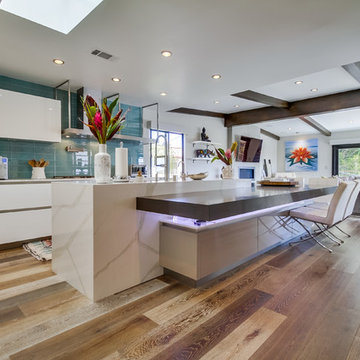
Свежая идея для дизайна: большая кухня-гостиная в современном стиле с плоскими фасадами, белыми фасадами, столешницей из кварцевого агломерата, синим фартуком, фартуком из стеклянной плитки, паркетным полом среднего тона и островом - отличное фото интерьера
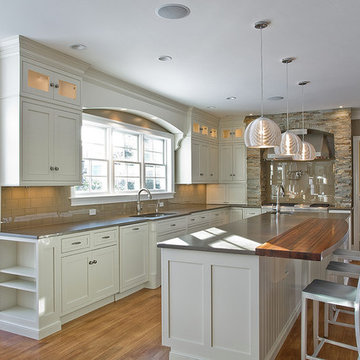
Источник вдохновения для домашнего уюта: п-образная кухня в стиле кантри с фасадами в стиле шейкер, деревянной столешницей, бежевым фартуком, серыми фасадами, техникой из нержавеющей стали, фартуком из стеклянной плитки и акцентной стеной
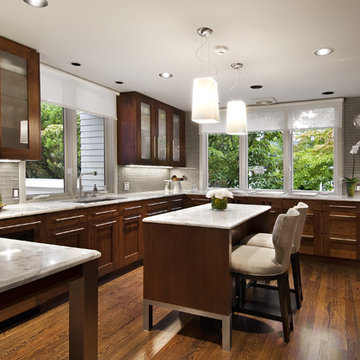
На фото: отдельная, п-образная кухня среднего размера в современном стиле с стеклянными фасадами, техникой под мебельный фасад, врезной мойкой, мраморной столешницей, серым фартуком, фартуком из стеклянной плитки, островом, темными деревянными фасадами, темным паркетным полом и барной стойкой с
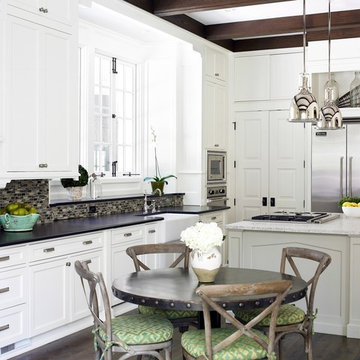
Свежая идея для дизайна: угловая кухня среднего размера в стиле неоклассика (современная классика) с техникой из нержавеющей стали, с полувстраиваемой мойкой (с передним бортиком), белыми фасадами, черным фартуком, фартуком из стеклянной плитки, гранитной столешницей, обеденным столом, фасадами в стиле шейкер, темным паркетным полом, островом и барной стойкой - отличное фото интерьера

This project aims to be the first residence in San Francisco that is completely self-powering and carbon neutral. The architecture has been developed in conjunction with the mechanical systems and landscape design, each influencing the other to arrive at an integrated solution. Working from the historic façade, the design preserves the traditional formal parlors transitioning to an open plan at the central stairwell which defines the distinction between eras. The new floor plates act as passive solar collectors and radiant tubing redistributes collected warmth to the original, North facing portions of the house. Careful consideration has been given to the envelope design in order to reduce the overall space conditioning needs, retrofitting the old and maximizing insulation in the new.
Photographer Ken Gutmaker
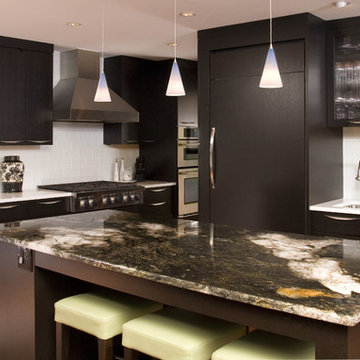
This contemporary kitchen balances the lightness of white countertops with the dark chocolate stained rift oak cabinets and a granite slab island that pulls it all together. The clients’ wanted a working kitchen that allows a cook and separate prep cook to work together without interference while keeping the clean lines of the entire space. Upon a closer look it has hidden gems enhancing its efficiency and functionality. The glass tile backsplash not only adds a touch of luster but it easy to clean. Just across the range top is a six inch deep cabinet within reach containing all the necessary spices and oils. Hidden right next to the pantry is a cork board and ironing board making this space both beautiful and mult-ifunctional. The island is a divider to the main living space, a place to store cookbooks and wine bottles, and also provides enough space for guests and a prep area. The bar area boasts a second sink, chilled wine refrigerator and a built in coffee machine so that anyone can obtain their favorite beverage without interfering with the rest of the space. With all of this in view from the main living area it was important that it still maintains the feel of a living space and not just a kitchen. Incorporating cabinets that show the collection of colorful dishes behind reeded glass along with a display shelf above the sink not only prove to be useful but draws the eye to the beauty of the space. This kitchen that is both functional with every square inch and maintains the clients’ desires for honest clean lines creates stunning first impression while also creating an inviting environment.
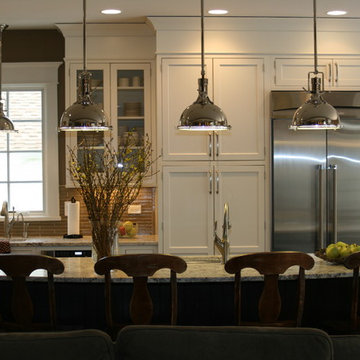
Free ebook, Creating the Ideal Kitchen. DOWNLOAD NOW
Kitchen Design by Susan Klimala, CKD, CBD
Interior Design by Renee Dion, The Dion Group
For more information on kitchen and bath design ideas go to: www.kitchenstudio-ge.com
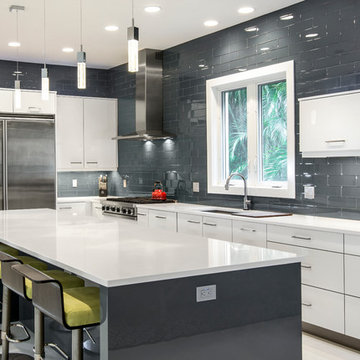
Photo: Amber Frederiksen Photography
Источник вдохновения для домашнего уюта: угловая, серо-белая кухня в современном стиле с серым фартуком, фартуком из стеклянной плитки, техникой из нержавеющей стали, плоскими фасадами, белыми фасадами, врезной мойкой, островом, обеденным столом, столешницей из акрилового камня, полом из керамогранита и барной стойкой
Источник вдохновения для домашнего уюта: угловая, серо-белая кухня в современном стиле с серым фартуком, фартуком из стеклянной плитки, техникой из нержавеющей стали, плоскими фасадами, белыми фасадами, врезной мойкой, островом, обеденным столом, столешницей из акрилового камня, полом из керамогранита и барной стойкой
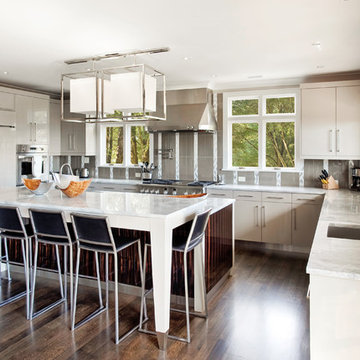
Photos by William Quarles
Designed by Interior Consultations
Built by Robert Paige Cabinetry
Architect Tyler Smyth
На фото: большая п-образная кухня в современном стиле с одинарной мойкой, плоскими фасадами, серыми фасадами, серым фартуком, техникой под мебельный фасад, гранитной столешницей, фартуком из стеклянной плитки, двумя и более островами, темным паркетным полом, коричневым полом и белой столешницей
На фото: большая п-образная кухня в современном стиле с одинарной мойкой, плоскими фасадами, серыми фасадами, серым фартуком, техникой под мебельный фасад, гранитной столешницей, фартуком из стеклянной плитки, двумя и более островами, темным паркетным полом, коричневым полом и белой столешницей
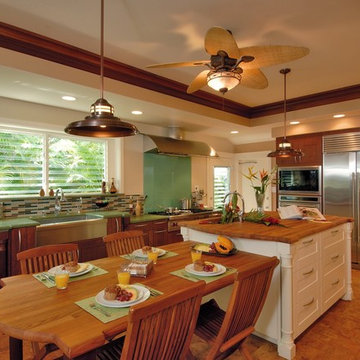
Photography: Augie Salbosa
Kitchen remodel
Sub-Zero / Wolf appliances
Butcher countertop
Studio Becker Cabinetry
Cork flooring
Ice Stone countertop
Glass backsplash
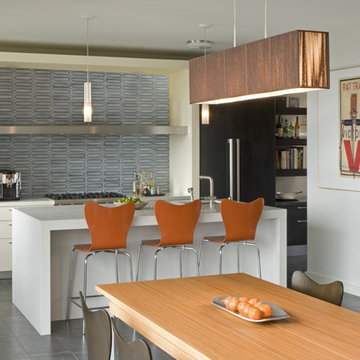
mid-century, interior, remodel, renovation, modern, glass fence, great room, open kitchen, caesarstone, steel and wood stair, skylight, entry hall, familyroom, study, guest, suite, wine cellar, green, sustainable, energy efficient, radiant heating, eco-friendly cabinetry, view, living room, powder room, master bath, stair, landscaping, San Francisco, John Lum Architects
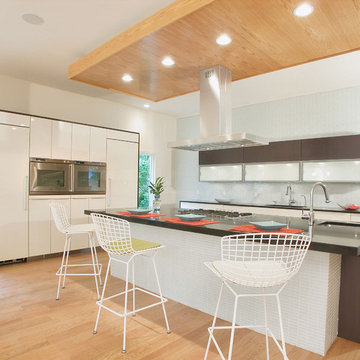
This modern house is a departure from the traditional style of new homes in the area. Stone, stucco, mahogany and glass create a dynamic composition on the exterior. The interior features open spaces and well considered materials and finishes. Energy efficient systems and appliances were employed throughout.
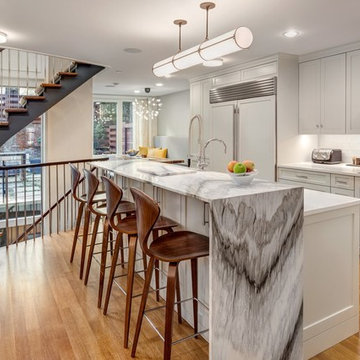
На фото: кухня в стиле неоклассика (современная классика) с фасадами в стиле шейкер, серыми фасадами, серым фартуком, фартуком из стеклянной плитки, паркетным полом среднего тона, островом, техникой под мебельный фасад и барной стойкой
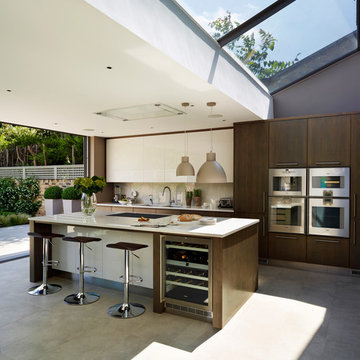
Sloping skylights create a visual break between the old house and the new, flooding the open space with sunlight
Идея дизайна: большая кухня-гостиная в белых тонах с отделкой деревом в современном стиле с островом, плоскими фасадами, столешницей из кварцита, белым фартуком, фартуком из стеклянной плитки, техникой из нержавеющей стали и барной стойкой
Идея дизайна: большая кухня-гостиная в белых тонах с отделкой деревом в современном стиле с островом, плоскими фасадами, столешницей из кварцита, белым фартуком, фартуком из стеклянной плитки, техникой из нержавеющей стали и барной стойкой
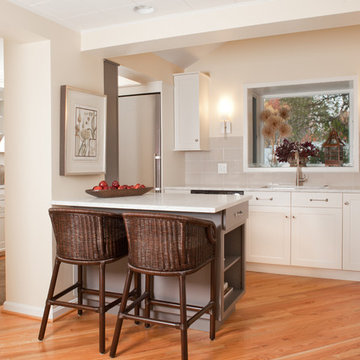
Пример оригинального дизайна: угловая кухня в классическом стиле с фасадами с утопленной филенкой, фартуком из стеклянной плитки, бежевым фартуком, белыми фасадами и барной стойкой

BeachHaus is built on a previously developed site on Siesta Key. It sits directly on the bay but has Gulf views from the upper floor and roof deck.
The client loved the old Florida cracker beach houses that are harder and harder to find these days. They loved the exposed roof joists, ship lap ceilings, light colored surfaces and inviting and durable materials.
Given the risk of hurricanes, building those homes in these areas is not only disingenuous it is impossible. Instead, we focused on building the new era of beach houses; fully elevated to comfy with FEMA requirements, exposed concrete beams, long eaves to shade windows, coralina stone cladding, ship lap ceilings, and white oak and terrazzo flooring.
The home is Net Zero Energy with a HERS index of -25 making it one of the most energy efficient homes in the US. It is also certified NGBS Emerald.
Photos by Ryan Gamma Photography

We opened up the wall to create an open space to the great room. It was tricky because all of the support and to upstairs bathrooms were in the columns. We skinned the wall to the pantry in the corner to look like cabinetry and flow together. We put flooring up on the ceiling where the hood comes out of to keep it more casual.
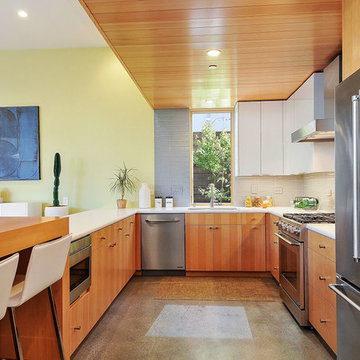
Open Homes Photography
Идея дизайна: п-образная кухня-гостиная среднего размера в современном стиле с плоскими фасадами, фасадами цвета дерева среднего тона, столешницей из кварцевого агломерата, фартуком из стеклянной плитки, техникой из нержавеющей стали, бетонным полом, полуостровом, врезной мойкой, серым фартуком и двухцветным гарнитуром
Идея дизайна: п-образная кухня-гостиная среднего размера в современном стиле с плоскими фасадами, фасадами цвета дерева среднего тона, столешницей из кварцевого агломерата, фартуком из стеклянной плитки, техникой из нержавеющей стали, бетонным полом, полуостровом, врезной мойкой, серым фартуком и двухцветным гарнитуром
Кухня с фартуком из стеклянной плитки – фото дизайна интерьера
1