Кухня с бежевым фартуком – фото дизайна интерьера
Сортировать:
Бюджет
Сортировать:Популярное за сегодня
1 - 20 из 289 фото
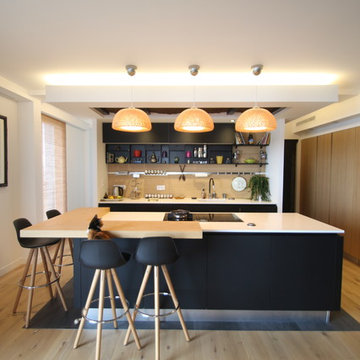
На фото: кухня в современном стиле с открытыми фасадами, бежевым фартуком, светлым паркетным полом, островом, бежевым полом, белой столешницей, черно-белыми фасадами и барной стойкой

This beautiful 2 story kitchen remodel was created by removing an unwanted bedroom. The increased ceiling height was conceived by adding some structural columns and a triple barrel arch, creating a usable balcony that connects to the original back stairwell and overlooks the Kitchen as well as the Greatroom. This dramatic renovation took place without disturbing the original 100yr. old stone exterior and maintaining the original french doors above the balcony.

На фото: кухня в стиле модернизм с обеденным столом, бежевым фартуком, фартуком из стеклянной плитки, техникой из нержавеющей стали, плоскими фасадами, фасадами цвета дерева среднего тона и барной стойкой с

На фото: кухня в современном стиле с плоскими фасадами, серыми фасадами, бежевым фартуком, фартуком из каменной плиты, техникой из нержавеющей стали и барной стойкой

Complete Kitchen Remodel Designed by Interior Designer Nathan J. Reynolds and Installed by RI Kitchen & Bath. phone: (508) 837 - 3972 email: nathan@insperiors.com www.insperiors.com Photography Courtesy of © 2012 John Anderson Photography.
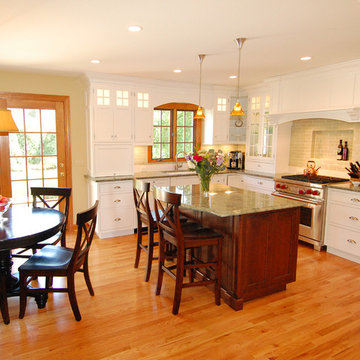
The white painted cabinets provide a crisp, timeless look, while the rich stained island provides a welcome contrast to the space. With cabinet heights all the way to the ceiling, these homeowners are provided with additional storage space that visually makes the room feel taller. To read more about this award-winning Normandy Remodeling Kitchen, click here: http://www.normandyremodeling.com/blog/showpiece-kitchen-becomes-award-winning-kitchen
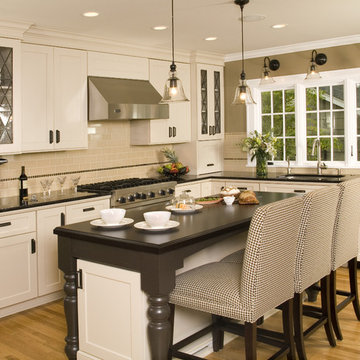
Renovated Kitchen in a Cape Cod style home. We used a "coffee" palette of colors.
Photography by Northlight Photography.
Свежая идея для дизайна: кухня в классическом стиле с фасадами в стиле шейкер, техникой из нержавеющей стали, врезной мойкой, белыми фасадами, деревянной столешницей, бежевым фартуком, фартуком из плитки кабанчик, барной стойкой и телевизором - отличное фото интерьера
Свежая идея для дизайна: кухня в классическом стиле с фасадами в стиле шейкер, техникой из нержавеющей стали, врезной мойкой, белыми фасадами, деревянной столешницей, бежевым фартуком, фартуком из плитки кабанчик, барной стойкой и телевизором - отличное фото интерьера

Chpper Hatter Photo
10ft ceiling heights in this new home design help expand the overall space and provide enough height to include the stone hood design. The Blackberry stained cherry cabinetry for the main cabinetry provides the contrast for the natural stone hood. The island cabinetry is Straw color on Alder wood. This light color helps the overall space stay light. The custom desk is in the kitchen for easy access to recipes and school schedules.
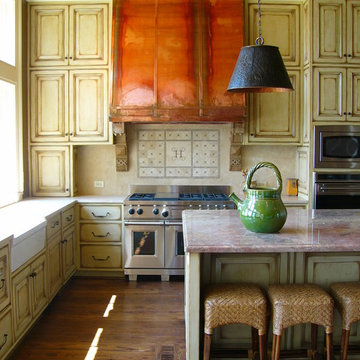
На фото: кухня в классическом стиле с техникой из нержавеющей стали, с полувстраиваемой мойкой (с передним бортиком), фасадами с выступающей филенкой, искусственно-состаренными фасадами, мраморной столешницей и бежевым фартуком
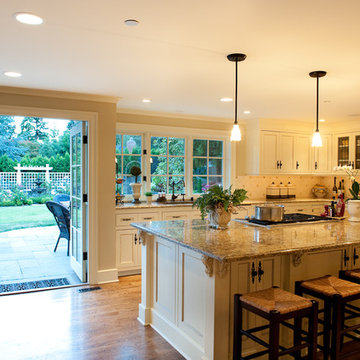
Источник вдохновения для домашнего уюта: большая угловая кухня-гостиная в классическом стиле с фасадами с утопленной филенкой, бежевыми фасадами, бежевым фартуком, фартуком из керамической плитки, техникой под мебельный фасад, островом, темным паркетным полом и барной стойкой

Пример оригинального дизайна: кухня-гостиная в классическом стиле с фасадами в стиле шейкер, белыми фасадами, бежевым фартуком, техникой из нержавеющей стали, фартуком из сланца и акцентной стеной
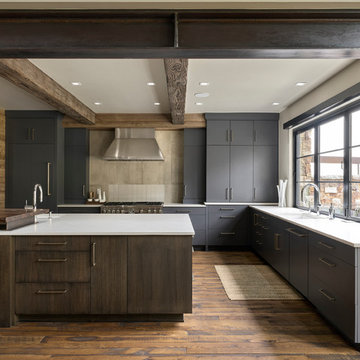
На фото: угловая кухня в стиле рустика с врезной мойкой, плоскими фасадами, серыми фасадами, бежевым фартуком, техникой из нержавеющей стали, темным паркетным полом, белой столешницей и барной стойкой

Пример оригинального дизайна: большая угловая кухня в средиземноморском стиле с врезной мойкой, фасадами с выступающей филенкой, бежевым фартуком, двумя и более островами, обеденным столом, белыми фасадами, гранитной столешницей, черной техникой, полом из травертина, барной стойкой и двухцветным гарнитуром

The design of this home was driven by the owners’ desire for a three-bedroom waterfront home that showcased the spectacular views and park-like setting. As nature lovers, they wanted their home to be organic, minimize any environmental impact on the sensitive site and embrace nature.
This unique home is sited on a high ridge with a 45° slope to the water on the right and a deep ravine on the left. The five-acre site is completely wooded and tree preservation was a major emphasis. Very few trees were removed and special care was taken to protect the trees and environment throughout the project. To further minimize disturbance, grades were not changed and the home was designed to take full advantage of the site’s natural topography. Oak from the home site was re-purposed for the mantle, powder room counter and select furniture.
The visually powerful twin pavilions were born from the need for level ground and parking on an otherwise challenging site. Fill dirt excavated from the main home provided the foundation. All structures are anchored with a natural stone base and exterior materials include timber framing, fir ceilings, shingle siding, a partial metal roof and corten steel walls. Stone, wood, metal and glass transition the exterior to the interior and large wood windows flood the home with light and showcase the setting. Interior finishes include reclaimed heart pine floors, Douglas fir trim, dry-stacked stone, rustic cherry cabinets and soapstone counters.
Exterior spaces include a timber-framed porch, stone patio with fire pit and commanding views of the Occoquan reservoir. A second porch overlooks the ravine and a breezeway connects the garage to the home.
Numerous energy-saving features have been incorporated, including LED lighting, on-demand gas water heating and special insulation. Smart technology helps manage and control the entire house.
Greg Hadley Photography
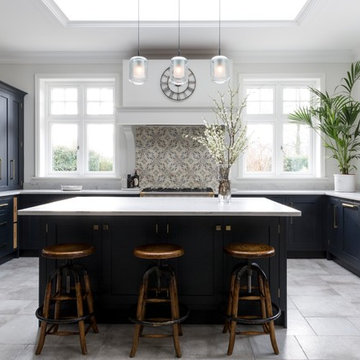
Emma Lewis
На фото: большая п-образная кухня в стиле неоклассика (современная классика) с с полувстраиваемой мойкой (с передним бортиком), синими фасадами, техникой из нержавеющей стали, островом, серым полом, белой столешницей, фасадами в стиле шейкер, бежевым фартуком, фартуком из плитки мозаики, барной стойкой, красивой плиткой и мойкой у окна с
На фото: большая п-образная кухня в стиле неоклассика (современная классика) с с полувстраиваемой мойкой (с передним бортиком), синими фасадами, техникой из нержавеющей стали, островом, серым полом, белой столешницей, фасадами в стиле шейкер, бежевым фартуком, фартуком из плитки мозаики, барной стойкой, красивой плиткой и мойкой у окна с
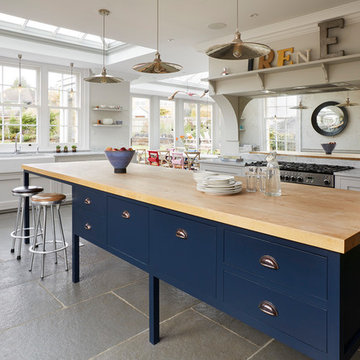
Идея дизайна: угловая кухня среднего размера в стиле кантри с обеденным столом, с полувстраиваемой мойкой (с передним бортиком), фасадами в стиле шейкер, зеркальным фартуком, островом, серым полом, синими фасадами, деревянной столешницей, бежевым фартуком, техникой под мебельный фасад и барной стойкой
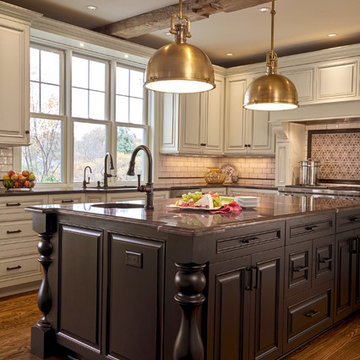
Nancy Yuenkle, Barb Paulini
Источник вдохновения для домашнего уюта: большая п-образная кухня в классическом стиле с обеденным столом, врезной мойкой, фасадами с декоративным кантом, бежевыми фасадами, столешницей из кварцита, бежевым фартуком, фартуком из керамической плитки, техникой из нержавеющей стали, темным паркетным полом, двумя и более островами и барной стойкой
Источник вдохновения для домашнего уюта: большая п-образная кухня в классическом стиле с обеденным столом, врезной мойкой, фасадами с декоративным кантом, бежевыми фасадами, столешницей из кварцита, бежевым фартуком, фартуком из керамической плитки, техникой из нержавеющей стали, темным паркетным полом, двумя и более островами и барной стойкой
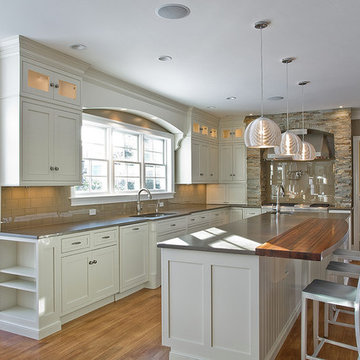
Источник вдохновения для домашнего уюта: п-образная кухня в стиле кантри с фасадами в стиле шейкер, деревянной столешницей, бежевым фартуком, серыми фасадами, техникой из нержавеющей стали, фартуком из стеклянной плитки и акцентной стеной

This kitchen was originally a servants kitchen. The doorway off to the left leads into a pantry and through the pantry is a large formal dining room and small formal dining room. As a servants kitchen this room had only a small kitchen table where the staff would eat. The niche that the stove is in was originally one of five chimneys. We had to hire an engineer and get approval from the Preservation Board in order to remove the chimney in order to create space for the stove.
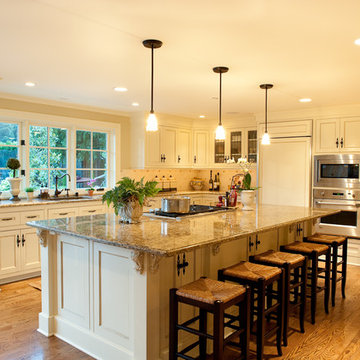
Свежая идея для дизайна: угловая кухня-гостиная среднего размера в классическом стиле с бежевыми фасадами, бежевым фартуком, техникой под мебельный фасад, фартуком из керамической плитки, островом, паркетным полом среднего тона и барной стойкой - отличное фото интерьера
Кухня с бежевым фартуком – фото дизайна интерьера
1