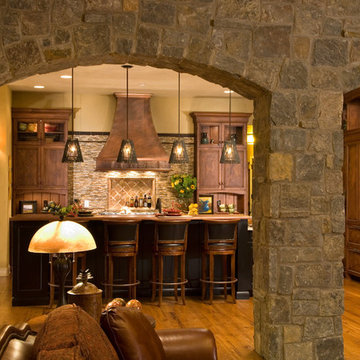Кухня – фото дизайна интерьера класса люкс
Сортировать:
Бюджет
Сортировать:Популярное за сегодня
1 - 20 из 147 фото

Идея дизайна: огромная п-образная кухня-гостиная в стиле рустика с врезной мойкой, фасадами в стиле шейкер, темными деревянными фасадами, гранитной столешницей, разноцветным фартуком, фартуком из каменной плитки, техникой из нержавеющей стали, полом из травертина, островом и бежевым полом
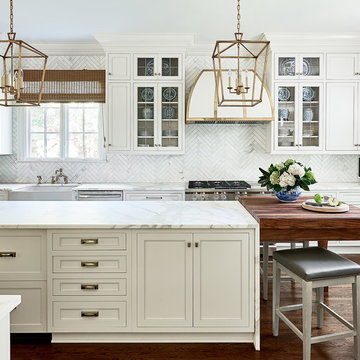
Dustin Peck Photography
Пример оригинального дизайна: большая кухня в классическом стиле с с полувстраиваемой мойкой (с передним бортиком), мраморной столешницей, фартуком из каменной плитки, техникой из нержавеющей стали, белыми фасадами, стеклянными фасадами, белым фартуком, двумя и более островами, темным паркетным полом и барной стойкой
Пример оригинального дизайна: большая кухня в классическом стиле с с полувстраиваемой мойкой (с передним бортиком), мраморной столешницей, фартуком из каменной плитки, техникой из нержавеющей стали, белыми фасадами, стеклянными фасадами, белым фартуком, двумя и более островами, темным паркетным полом и барной стойкой

Warm tones combine with detailed wood floors and finished carpentry to make this kitchen an inviting place for family and guests.
Construction By
Spinnaker Development
428 32nd St
Newport Beach, CA. 92663
Phone: 949-544-5801

In the chef’s grade kitchen, a custom hand painted back splash created a graphically subtle backdrop that balanced the light and dark finishes in the room. Caesar Stone countertops were specified along with professional series Sub Zero and Viking stainless steel appliances.

© Paul Bardagjy Photography
Пример оригинального дизайна: параллельная кухня среднего размера в стиле модернизм с техникой из нержавеющей стали, плоскими фасадами, серыми фасадами, столешницей из кварцевого агломерата, фартуком из стекла, обеденным столом, врезной мойкой, паркетным полом среднего тона, островом, коричневым полом и барной стойкой
Пример оригинального дизайна: параллельная кухня среднего размера в стиле модернизм с техникой из нержавеющей стали, плоскими фасадами, серыми фасадами, столешницей из кварцевого агломерата, фартуком из стекла, обеденным столом, врезной мойкой, паркетным полом среднего тона, островом, коричневым полом и барной стойкой
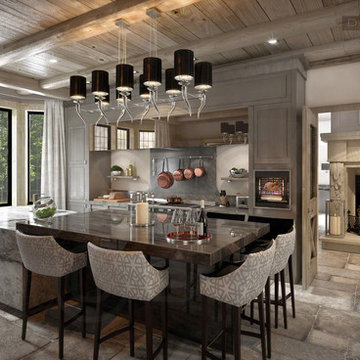
We creatively extended this property enormously using considered space planning to incorporate a completely new space for this fully bespoke Kitchen. The owners' style for this country residence was to lean considerably on the luxurious textures of a ultra high-end ski chalet.
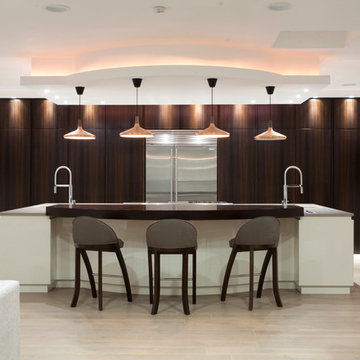
Fumed Eucalyptus & gloss white lacquered contemporary kitchen with WOLF & Sub-Zero appliances
Идея дизайна: большая отдельная, параллельная кухня в современном стиле с врезной мойкой, плоскими фасадами, темными деревянными фасадами, столешницей из кварцита, техникой из нержавеющей стали, светлым паркетным полом и островом
Идея дизайна: большая отдельная, параллельная кухня в современном стиле с врезной мойкой, плоскими фасадами, темными деревянными фасадами, столешницей из кварцита, техникой из нержавеющей стали, светлым паркетным полом и островом

The original doors to the outdoor courtyard were very plain being that it was originally a servants kitchen. You can see out the far right kitchen window the roofline of the conservatory which had a triple set of arched stained glass transom windows. My client wanted a uniformed appearance when viewing the house from the courtyard so we had the new doors designed to match the ones in the conservatory.
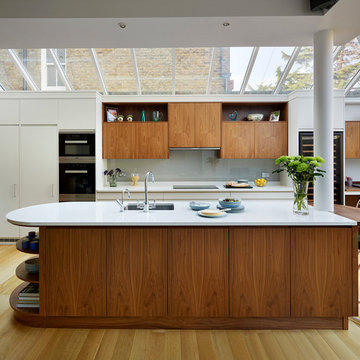
The combination of cupboards, drawers and shelves provides optimum storage opportunities. A simple cornice runs along the top of the cabinets to provide a neat finish and obscure the mechanism for the roller blinds and ducting for the built-in extractor.
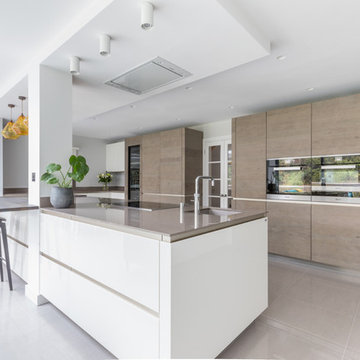
The Long Room
Brief: Create a continuous living space around a handless kitchen and accommodate: Dining for four at the island - Large dining table - Lifestyle area. The pillar holding up this ambitious extension needs to be dealt with and designed around.
Produce a lighting plan for the entire space, Lifestyle and dining area to be colour temperature changing from cool to warm.
Specification
Rational Furniture - Tio | Terra oak | Polar white glass
Central island - Induction cooking | Prep sink with hot tap | dining for four
Dekton 12mm | Lumina Solid - Xgloss
Miele appliance set | XXL Steam | Master cool - wine conditioning
Spekva table and island bar
Trimless lighting from Photonstar | Colour temperature changing
Switching from Rako Controls
Photography by Philip Adam Bacon @ OpenHaus Kitchens
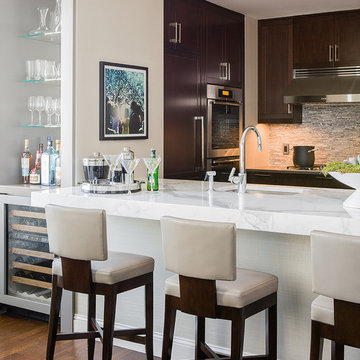
Photography by Michael J. Lee
Стильный дизайн: большая кухня в современном стиле с техникой из нержавеющей стали, фасадами в стиле шейкер, темными деревянными фасадами, мраморной столешницей, серым фартуком, фартуком из стеклянной плитки, островом и барной стойкой - последний тренд
Стильный дизайн: большая кухня в современном стиле с техникой из нержавеющей стали, фасадами в стиле шейкер, темными деревянными фасадами, мраморной столешницей, серым фартуком, фартуком из стеклянной плитки, островом и барной стойкой - последний тренд

Classic tailored furniture is married with the very latest appliances from Sub Zero and Wolf to provide a kitchen of distinction, designed to perfectly complement the proportions of the room.
The design is practical and inviting but with every modern luxury included.
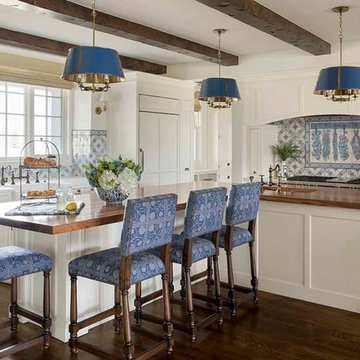
This newly constructed farmhouse sits on five beautiful acres. This kitchen, with its hand painted tiles, walnut and carrara countertops and hand forged brass light fixtures, meets the everyday needs of a busy family. The classic farmhouse elements bring warmth to the hub of the home. Eric Roth Photography
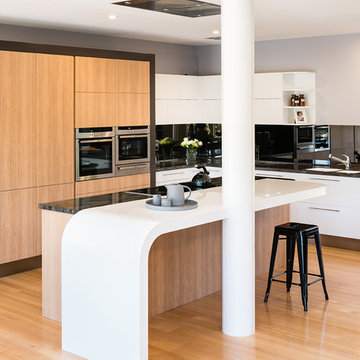
Two door finishes:-
Laminex Sublime Teak
Two pack paint in 'White on White'
Bench top - Corian 'Sorrel', 'Glacier White' and 'Glacier Ice' used to clad column with LEDs for evening effect.
Photography by Tim Turner
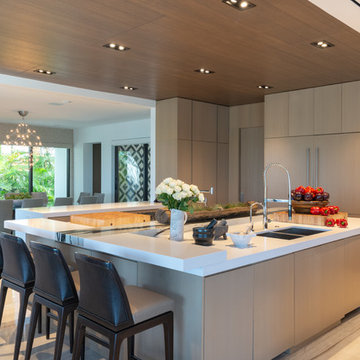
На фото: огромная кухня в современном стиле с обеденным столом, плоскими фасадами, техникой из нержавеющей стали, мраморным полом, островом, двойной мойкой, коричневыми фасадами, белой столешницей и барной стойкой
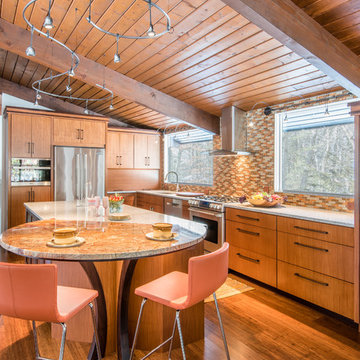
На фото: большая угловая кухня в современном стиле с плоскими фасадами, фасадами цвета дерева среднего тона, разноцветным фартуком, фартуком из плитки мозаики, техникой из нержавеющей стали, островом, коричневым полом, обеденным столом, врезной мойкой, гранитной столешницей, светлым паркетным полом, барной стойкой и красивой плиткой с
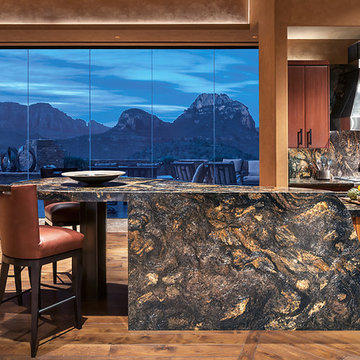
Kitchen breakfast bar with waterfall Kosmus granite, mahogany and pau ferro cabinets, Berman Rosetti bar stools,
Interior Design: Susie Hersker and Elaine Ryckman
Stone: Stockett Tile and Granite
Photography: Mark Boisclair
Project designed by Susie Hersker’s Scottsdale interior design firm Design Directives. Design Directives is active in Phoenix, Paradise Valley, Cave Creek, Carefree, Sedona, and beyond.
For more about Design Directives, click here: https://susanherskerasid.com/

Пример оригинального дизайна: большая параллельная кухня в стиле неоклассика (современная классика) с островом, обеденным столом, врезной мойкой, фасадами с выступающей филенкой, белыми фасадами, гранитной столешницей, бежевым фартуком, фартуком из каменной плитки, техникой из нержавеющей стали, темным паркетным полом и барной стойкой
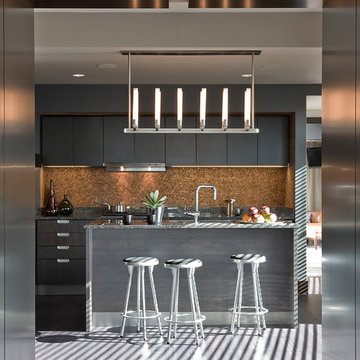
Пример оригинального дизайна: прямая кухня среднего размера в современном стиле с серыми фасадами, обеденным столом, врезной мойкой, плоскими фасадами, гранитной столешницей, коричневым фартуком, техникой из нержавеющей стали, темным паркетным полом, островом и барной стойкой
Кухня – фото дизайна интерьера класса люкс
1
