Кухня с техникой под мебельный фасад – фото дизайна интерьера
Сортировать:
Бюджет
Сортировать:Популярное за сегодня
1 - 20 из 73 фото

The Commandants House in Charlestown Navy Yard. I was asked to design the kitchen for this historic house in Boston. My inspiration was a family style kitchen that was youthful and had a nod to it's historic past. The combination of wormy cherry wood custom cabinets, and painted white inset cabinets works well with the existing black and white floor. The island was a one of kind that I designed to be functional with a wooden butcher block and compost spot for prep, the other half a durable honed black granite. This island really works in this busy city kitchen.
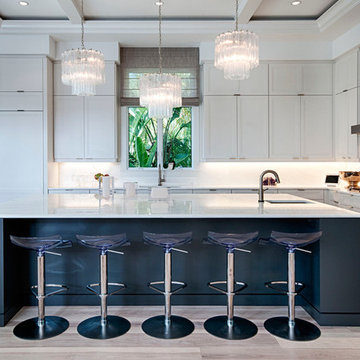
Modern Smithport cabinetry design with top hinged- flip up cabinets.
На фото: угловая кухня в современном стиле с фасадами с утопленной филенкой, серыми фасадами, белым фартуком, техникой под мебельный фасад и окном с
На фото: угловая кухня в современном стиле с фасадами с утопленной филенкой, серыми фасадами, белым фартуком, техникой под мебельный фасад и окном с
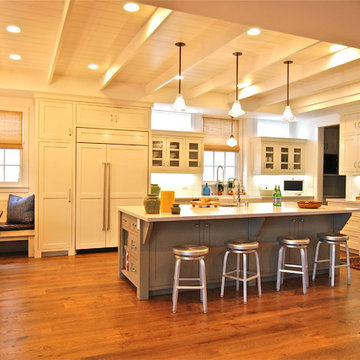
Свежая идея для дизайна: кухня-гостиная в классическом стиле с техникой под мебельный фасад, стеклянными фасадами, белыми фасадами, белым фартуком и столешницей из кварцевого агломерата - отличное фото интерьера

Free ebook, Creating the Ideal Kitchen. DOWNLOAD NOW
This client wanted a complete update of their kitchen and came to us with several objectives. They wanted a larger island and easier access to the dining room. They also wanted to eliminate the existing cooktop location from the island and make the island larger. Because the existing space was not able to accommodate all those requests, we decided to eliminate the breakfast area and incorporate that space into the kitchen. By eliminating an existing bay window and making the kitchen sink window larger, we were able to make the new layout work without sacrificing any natural light. A French door to the newly added and adjoining sunroom and casual outdoor dining spot still allows for multiple dining options. And by enlarging the opening to the dining room, it allows for easier access to this space on a daily basis versus for special occasions only.
The client already had a large desk in the kitchen and spends a lot of time at this area. We were able to make the new desk even larger by moving the refrigerator to another area. The refrigerator is covered in decorative panels so that it blends nicely into the furniture look of the room. The larger island can now seat several people comfortably.
The room’s traditional feel was achieved by providing different finishes on the perimeter, island and desk cabinetry. Handmade gray backsplash tile, a combination of soapstone and Carrera marble give the space a classic appeal. Details provide interest – custom glass mullions, decorative wood hood and bronze hardware give the space character and charm.
Designed by: Susan Klimala, CKD, CBD
Interior Design by: Rachel Alcorn
Architect: Rick Rearick
Contractor: KJN Renovations
Photography by: Mike Kaskel
For more information on kitchen and bath design ideas go to: www.kitchenstudio-ge.com
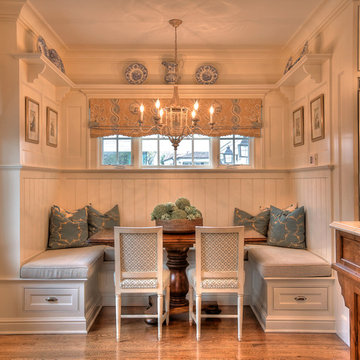
Стильный дизайн: кухня в классическом стиле с обеденным столом, фасадами в стиле шейкер, белыми фасадами, техникой под мебельный фасад и шторами на окнах - последний тренд
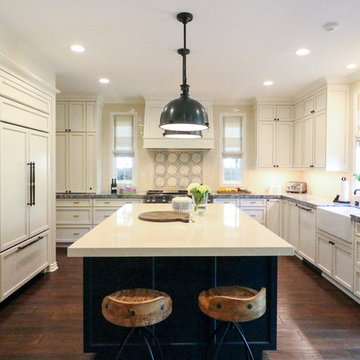
На фото: кухня в классическом стиле с с полувстраиваемой мойкой (с передним бортиком), фасадами с утопленной филенкой, белыми фасадами, разноцветным фартуком, техникой под мебельный фасад, темным паркетным полом, островом, коричневым полом, серой столешницей, шторами на окнах и мойкой у окна
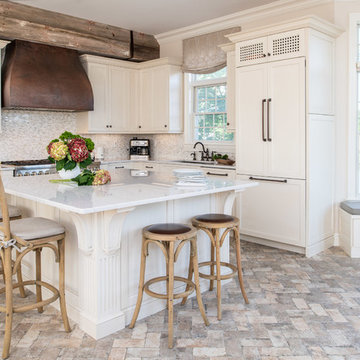
Patricia Burke Photography
На фото: угловая кухня в морском стиле с врезной мойкой, фасадами в стиле шейкер, белыми фасадами, техникой под мебельный фасад, островом, серым полом, белой столешницей и мойкой у окна с
На фото: угловая кухня в морском стиле с врезной мойкой, фасадами в стиле шейкер, белыми фасадами, техникой под мебельный фасад, островом, серым полом, белой столешницей и мойкой у окна с
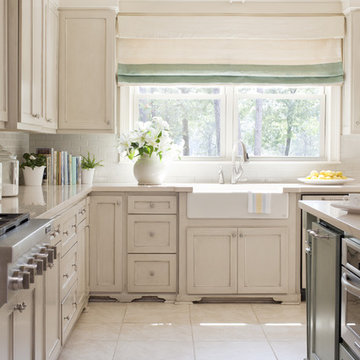
Perimeter cabinets are Sherwin Williams Wool Skein with a custom glaze.
Источник вдохновения для домашнего уюта: п-образная кухня среднего размера в стиле неоклассика (современная классика) с с полувстраиваемой мойкой (с передним бортиком), фасадами с утопленной филенкой, бежевыми фасадами, столешницей из кварцевого агломерата, обеденным столом, белым фартуком, фартуком из плитки кабанчик, техникой под мебельный фасад, островом и шторами на окнах
Источник вдохновения для домашнего уюта: п-образная кухня среднего размера в стиле неоклассика (современная классика) с с полувстраиваемой мойкой (с передним бортиком), фасадами с утопленной филенкой, бежевыми фасадами, столешницей из кварцевого агломерата, обеденным столом, белым фартуком, фартуком из плитки кабанчик, техникой под мебельный фасад, островом и шторами на окнах
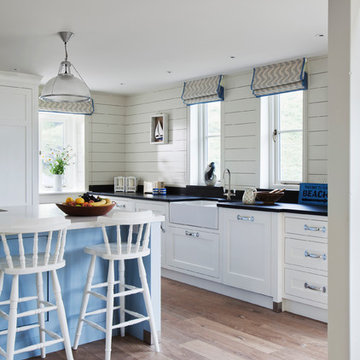
Свежая идея для дизайна: кухня в морском стиле с с полувстраиваемой мойкой (с передним бортиком), фасадами с утопленной филенкой, белыми фасадами, техникой под мебельный фасад, столешницей из кварцевого агломерата, паркетным полом среднего тона, островом и шторами на окнах - отличное фото интерьера
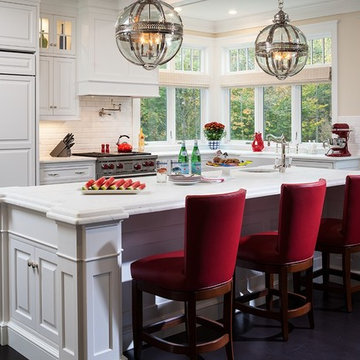
Architect: Olson Lewis + Architects
Interior Designer: Cebula Design
Идея дизайна: большая угловая кухня в викторианском стиле с обеденным столом, с полувстраиваемой мойкой (с передним бортиком), белыми фасадами, белым фартуком, фартуком из плитки кабанчик, техникой под мебельный фасад, мраморной столешницей, островом и шторами на окнах
Идея дизайна: большая угловая кухня в викторианском стиле с обеденным столом, с полувстраиваемой мойкой (с передним бортиком), белыми фасадами, белым фартуком, фартуком из плитки кабанчик, техникой под мебельный фасад, мраморной столешницей, островом и шторами на окнах
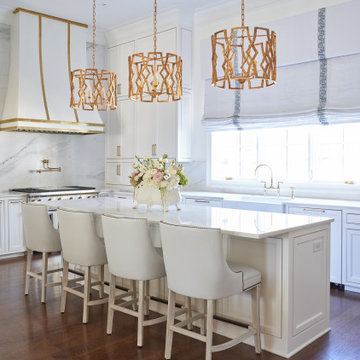
Свежая идея для дизайна: п-образная кухня-гостиная в стиле неоклассика (современная классика) с фасадами с утопленной филенкой, белыми фасадами, мраморной столешницей, разноцветным фартуком, островом, белой столешницей, с полувстраиваемой мойкой (с передним бортиком), фартуком из мрамора, техникой под мебельный фасад, паркетным полом среднего тона, коричневым полом и шторами на окнах - отличное фото интерьера
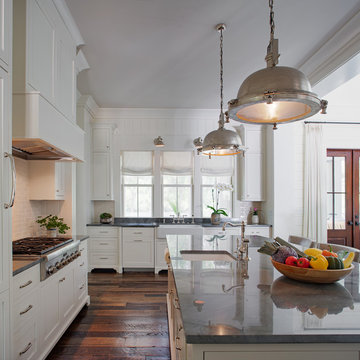
На фото: угловая кухня в морском стиле с врезной мойкой, фасадами в стиле шейкер, белыми фасадами, бежевым фартуком, техникой под мебельный фасад, темным паркетным полом, островом, коричневым полом, серой столешницей и шторами на окнах с
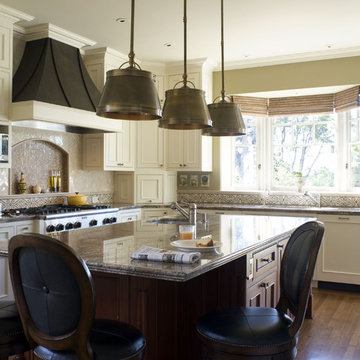
Dark bronze patina stove hood/ custom cabinetry
Photo by James Newman
Идея дизайна: угловая кухня в классическом стиле с фасадами с утопленной филенкой, белыми фасадами, разноцветным фартуком, техникой под мебельный фасад, шторами на окнах и эркером
Идея дизайна: угловая кухня в классическом стиле с фасадами с утопленной филенкой, белыми фасадами, разноцветным фартуком, техникой под мебельный фасад, шторами на окнах и эркером

Custom kitchen with Danby Marble and Pietra Cardosa Counters
На фото: п-образная кухня в стиле кантри с с полувстраиваемой мойкой (с передним бортиком), фасадами в стиле шейкер, серыми фасадами, белым фартуком, фартуком из каменной плиты, техникой под мебельный фасад, паркетным полом среднего тона, островом, коричневым полом, белой столешницей и двухцветным гарнитуром
На фото: п-образная кухня в стиле кантри с с полувстраиваемой мойкой (с передним бортиком), фасадами в стиле шейкер, серыми фасадами, белым фартуком, фартуком из каменной плиты, техникой под мебельный фасад, паркетным полом среднего тона, островом, коричневым полом, белой столешницей и двухцветным гарнитуром
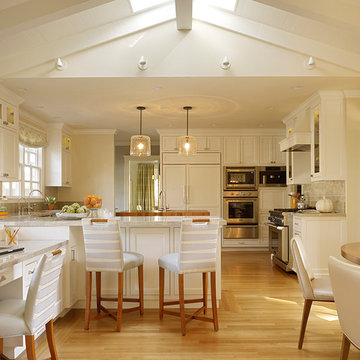
This kitchen remodel features hand-cast cabinet hardware, custom backsplash tile and beautiful island pendants.
Photo: Matthew Millman
Источник вдохновения для домашнего уюта: большая п-образная кухня в стиле неоклассика (современная классика) с техникой под мебельный фасад, обеденным столом, фасадами с утопленной филенкой, белыми фасадами, серым фартуком, столешницей из кварцита, фартуком из каменной плитки, паркетным полом среднего тона, островом, коричневым полом и окном
Источник вдохновения для домашнего уюта: большая п-образная кухня в стиле неоклассика (современная классика) с техникой под мебельный фасад, обеденным столом, фасадами с утопленной филенкой, белыми фасадами, серым фартуком, столешницей из кварцита, фартуком из каменной плитки, паркетным полом среднего тона, островом, коричневым полом и окном
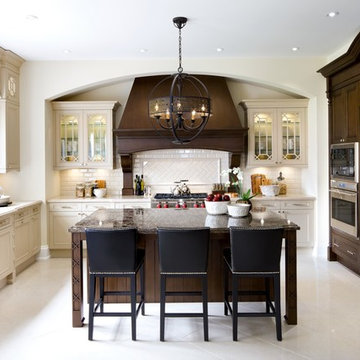
Jane Lockhart designed an elegant kitchen featuring a mix of dark wood and painted cabinetry in a modern French country style. Brandon Barré courtesy Kylemore Communities

Kitchen remodel with white inset cabinets by Crystal on the perimeter and custom color on custom island cabinets. Perimeter cabinets feature White Princess granite and the Island has Labrodite Jade stone with a custom edge. Paint color in kitchen is by Benjamin Moore #1556 Vapor Trails. The trim is Benjamin Moore OC-21. The perimeter cabinets are prefinished by the cabinet manufacturer, white with a pewter glaze. Designed by Julie Williams Design, photo by Eric Rorer Photography, Justin Construction.
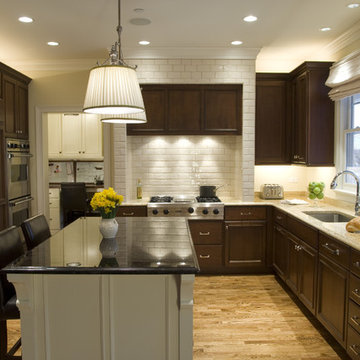
Free ebook, Creating the Ideal Kitchen. DOWNLOAD NOW
For more information on kitchen and bath design ideas go to: www.kitchenstudio-ge.com
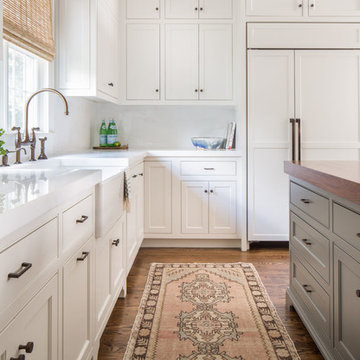
На фото: узкая угловая кухня в стиле кантри с с полувстраиваемой мойкой (с передним бортиком), фасадами в стиле шейкер, белыми фасадами, техникой под мебельный фасад, паркетным полом среднего тона и островом с
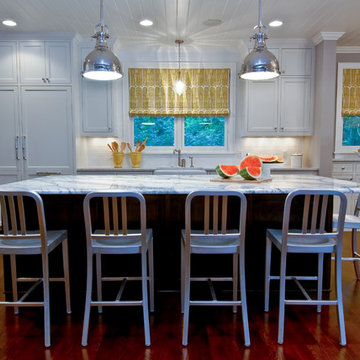
Interior Design by Martha O'Hara Interiors
Источник вдохновения для домашнего уюта: кухня в стиле неоклассика (современная классика) с с полувстраиваемой мойкой (с передним бортиком), фасадами в стиле шейкер, белыми фасадами, белым фартуком, фартуком из плитки кабанчик, техникой под мебельный фасад и шторами на окнах
Источник вдохновения для домашнего уюта: кухня в стиле неоклассика (современная классика) с с полувстраиваемой мойкой (с передним бортиком), фасадами в стиле шейкер, белыми фасадами, белым фартуком, фартуком из плитки кабанчик, техникой под мебельный фасад и шторами на окнах
Кухня с техникой под мебельный фасад – фото дизайна интерьера
1