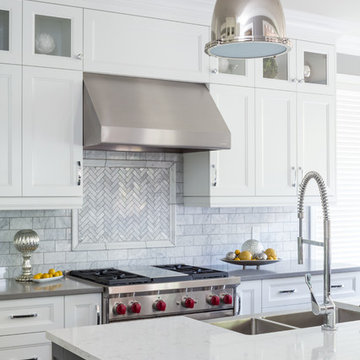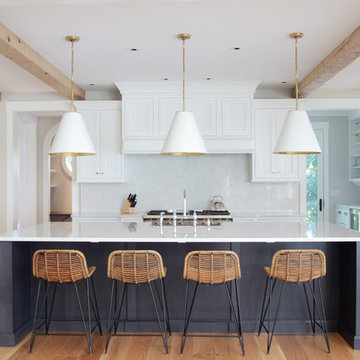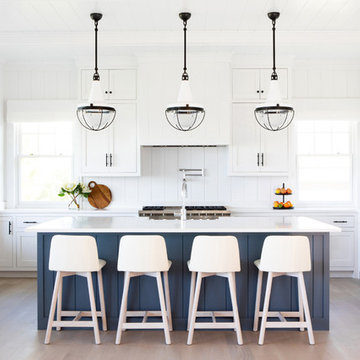Кухня с столешницей из кварцевого агломерата – фото дизайна интерьера
Сортировать:
Бюджет
Сортировать:Популярное за сегодня
1 - 20 из 610 фото
1 из 3

Christopher Stark Photography
Dura Supreme custom painted cabinetry, white , custom SW blue island, Indigo Batik< Calcatta Marble Counters
Furniture and accessories: Susan Love, Interior Stylist
Photographer www.christopherstark.com

Kitchen: erik kitchen design- avon nj
Interior Design: Katlarsondesigns.com
Lights: Ro Sham Beaux
На фото: большая п-образная, светлая кухня в стиле кантри с фасадами в стиле шейкер, белыми фасадами, столешницей из кварцевого агломерата, техникой из нержавеющей стали, с полувстраиваемой мойкой (с передним бортиком), островом и паркетным полом среднего тона
На фото: большая п-образная, светлая кухня в стиле кантри с фасадами в стиле шейкер, белыми фасадами, столешницей из кварцевого агломерата, техникой из нержавеющей стали, с полувстраиваемой мойкой (с передним бортиком), островом и паркетным полом среднего тона

This Kitchen space was perfectly remodeled for a busy family with three boys. Plenty of light, space, and compartments for everything under the sun! The eleven foot long Calcutta marble slab island underneath the unique glass light fixtures is spacious and truly adds to the modern feel.

Remodel by Ostmo Construction.
Photos by Dale Lang of NW Architectural Photography.
На фото: большая угловая кухня-гостиная в стиле неоклассика (современная классика) с столешницей из кварцевого агломерата, белым фартуком, белыми фасадами, фасадами в стиле шейкер, техникой из нержавеющей стали, врезной мойкой, фартуком из мрамора, паркетным полом среднего тона, коричневым полом и островом
На фото: большая угловая кухня-гостиная в стиле неоклассика (современная классика) с столешницей из кварцевого агломерата, белым фартуком, белыми фасадами, фасадами в стиле шейкер, техникой из нержавеющей стали, врезной мойкой, фартуком из мрамора, паркетным полом среднего тона, коричневым полом и островом

Every inch is important in small spaces. Custom cabinetry with built in appliances assure that the design flows in a clean uninterrupted way.
Пример оригинального дизайна: маленькая п-образная кухня в современном стиле с обеденным столом, врезной мойкой, фасадами в стиле шейкер, белыми фасадами, столешницей из кварцевого агломерата, техникой из нержавеющей стали, светлым паркетным полом, полуостровом и коричневым полом для на участке и в саду
Пример оригинального дизайна: маленькая п-образная кухня в современном стиле с обеденным столом, врезной мойкой, фасадами в стиле шейкер, белыми фасадами, столешницей из кварцевого агломерата, техникой из нержавеющей стали, светлым паркетным полом, полуостровом и коричневым полом для на участке и в саду

MULTIPLE AWARD WINNING KITCHEN. 2019 Westchester Home Design Awards Best Traditional Kitchen. Another 2019 Award Soon to be Announced. Houzz Kitchen of the Week January 2019. Kitchen design and cabinetry – Studio Dearborn. This historic colonial in Edgemont NY was home in the 1930s and 40s to the world famous Walter Winchell, gossip commentator. The home underwent a 2 year gut renovation with an addition and relocation of the kitchen, along with other extensive renovations. Cabinetry by Studio Dearborn/Schrocks of Walnut Creek in Rockport Gray; Bluestar range; custom hood; Quartzmaster engineered quartz countertops; Rejuvenation Pendants; Waterstone faucet; Equipe subway tile; Foundryman hardware. Photos, Adam Kane Macchia.

Spacecrafting
На фото: параллельная кухня среднего размера в стиле неоклассика (современная классика) с обеденным столом, врезной мойкой, плоскими фасадами, серыми фасадами, столешницей из кварцевого агломерата, серым фартуком, фартуком из стеклянной плитки, техникой из нержавеющей стали, паркетным полом среднего тона, полуостровом, коричневым полом и белой столешницей
На фото: параллельная кухня среднего размера в стиле неоклассика (современная классика) с обеденным столом, врезной мойкой, плоскими фасадами, серыми фасадами, столешницей из кварцевого агломерата, серым фартуком, фартуком из стеклянной плитки, техникой из нержавеющей стали, паркетным полом среднего тона, полуостровом, коричневым полом и белой столешницей

ph. by Luca Miserocchi
Источник вдохновения для домашнего уюта: большая угловая кухня в морском стиле с обеденным столом, плоскими фасадами, белыми фасадами, столешницей из кварцевого агломерата, синим фартуком, техникой из нержавеющей стали, бетонным полом, врезной мойкой и белым полом без острова
Источник вдохновения для домашнего уюта: большая угловая кухня в морском стиле с обеденным столом, плоскими фасадами, белыми фасадами, столешницей из кварцевого агломерата, синим фартуком, техникой из нержавеющей стали, бетонным полом, врезной мойкой и белым полом без острова

The kitchen was stuck in the 1980s with builder stock grade cabinets. It did not have enough space for two cooks to work together comfortably, or to entertain large groups of friends and family. The lighting and wall colors were also dated and made the small kitchen feel even smaller.
By removing some walls between the kitchen and dining room, relocating a pantry closet,, and extending the kitchen footprint into a tiny home office on one end where the new spacious pantry and a built-in desk now reside, and about 4 feet into the family room to accommodate two beverage refrigerators and glass front cabinetry to be used as a bar serving space, the client now has the kitchen they have been dreaming about for years.
Steven Kaye Photography

Free ebook, Creating the Ideal Kitchen. DOWNLOAD NOW
The homeowners of this mid-century Colonial and family of four were frustrated with the layout of their existing kitchen which was a small, narrow peninsula layout but that was adjoining a large space that they could not figure out how to use. Stealing part of the unused space seemed like an easy solution, except that there was an existing transition in floor height which made that a bit tricky. The solution of bringing the floor height up to meet the height of the existing kitchen allowed us to do just that.
This solution also offered some challenges. The exterior door had to be raised which resulted in some exterior rework, and the floor transition had to happen somewhere to get out to the garage, so we ended up “pushing” it towards what is now a new mudroom and powder room area. This solution allows for a small but functional and hidden mudroom area and more private powder room situation.
Another challenge of the design was the very narrow space. To minimize issues with this, we moved the location of the refrigerator into the newly found space which gave us an L-shaped layout allowing for an island and even some shallow pantry storage. The windows over the kitchen sink were expanded in size and relocated to allow more light into the room. A breakfast table fits perfectly in the area adjacent to the existing French doors and there was even room for a small bar area that helps transition from inside to outside for entertaining. The confusing unused space now makes sense and provides functionality on a daily basis.
To help bring some calm to this busy family, a pallet of soft neutrals was chosen -- gray glass tile with a simple metal accent strip, clear modern pendant lights and a neutral color scheme for cabinetry and countertops.
For more information on kitchen and bath design ideas go to: www.kitchenstudio-ge.com

Huge Contemporary Kitchen
Designer: Teri Turan
На фото: огромная п-образная, светлая кухня в стиле неоклассика (современная классика) с с полувстраиваемой мойкой (с передним бортиком), фасадами в стиле шейкер, белыми фасадами, столешницей из кварцевого агломерата, бежевым фартуком, фартуком из стеклянной плитки, техникой из нержавеющей стали, полом из керамогранита, островом, бежевым полом и белой столешницей с
На фото: огромная п-образная, светлая кухня в стиле неоклассика (современная классика) с с полувстраиваемой мойкой (с передним бортиком), фасадами в стиле шейкер, белыми фасадами, столешницей из кварцевого агломерата, бежевым фартуком, фартуком из стеклянной плитки, техникой из нержавеющей стали, полом из керамогранита, островом, бежевым полом и белой столешницей с

A classically elegant kitchen with modern, industrial touches. The juxtaposition of classic and modern is highlighted with the backsplash choices. Marble is a nod to classical finishing, but the subway and herringbone patterns are a contemporary interpretation of this style.

photo: scott hargis
Источник вдохновения для домашнего уюта: п-образная кухня среднего размера в современном стиле с плоскими фасадами, фасадами цвета дерева среднего тона, техникой из нержавеющей стали, врезной мойкой, столешницей из кварцевого агломерата, полом из керамогранита, островом, фартуком цвета металлик и серым полом
Источник вдохновения для домашнего уюта: п-образная кухня среднего размера в современном стиле с плоскими фасадами, фасадами цвета дерева среднего тона, техникой из нержавеющей стали, врезной мойкой, столешницей из кварцевого агломерата, полом из керамогранита, островом, фартуком цвета металлик и серым полом

The owners of this prewar apartment on the Upper West Side of Manhattan wanted to combine two dark and tightly configured units into a single unified space. StudioLAB was challenged with the task of converting the existing arrangement into a large open three bedroom residence. The previous configuration of bedrooms along the Southern window wall resulted in very little sunlight reaching the public spaces. Breaking the norm of the traditional building layout, the bedrooms were moved to the West wall of the combined unit, while the existing internally held Living Room and Kitchen were moved towards the large South facing windows, resulting in a flood of natural sunlight. Wide-plank grey-washed walnut flooring was applied throughout the apartment to maximize light infiltration. A concrete office cube was designed with the supplementary space which features walnut flooring wrapping up the walls and ceiling. Two large sliding Starphire acid-etched glass doors close the space off to create privacy when screening a movie. High gloss white lacquer millwork built throughout the apartment allows for ample storage. LED Cove lighting was utilized throughout the main living areas to provide a bright wash of indirect illumination and to separate programmatic spaces visually without the use of physical light consuming partitions. Custom floor to ceiling Ash wood veneered doors accentuate the height of doorways and blur room thresholds. The master suite features a walk-in-closet, a large bathroom with radiant heated floors and a custom steam shower. An integrated Vantage Smart Home System was installed to control the AV, HVAC, lighting and solar shades using iPads.

Kitchen Design: Jennifer Diehl of Design Classics/
Builder: Rod Wilt of Wilt Builders/
Architect: Jeff Segard Visbeen Architects/
Interiors: Julie Holmes Visbeen Architects/
Cabinetry: Shiloh /
KDC Regional winner Sub-Zero Kitchen Design Competition

Photos by Project Focus Photography
Идея дизайна: огромная отдельная, п-образная кухня в стиле неоклассика (современная классика) с врезной мойкой, белыми фасадами, столешницей из кварцевого агломерата, белым фартуком, фартуком из плитки мозаики, техникой под мебельный фасад, темным паркетным полом, островом, белой столешницей, фасадами в стиле шейкер и серым полом
Идея дизайна: огромная отдельная, п-образная кухня в стиле неоклассика (современная классика) с врезной мойкой, белыми фасадами, столешницей из кварцевого агломерата, белым фартуком, фартуком из плитки мозаики, техникой под мебельный фасад, темным паркетным полом, островом, белой столешницей, фасадами в стиле шейкер и серым полом

На фото: большая параллельная кухня-гостиная у окна в современном стиле с двойной мойкой, плоскими фасадами, белыми фасадами, столешницей из кварцевого агломерата, техникой из нержавеющей стали, бетонным полом, островом, белой столешницей и серым полом с

Photography by Anna Herbst
Источник вдохновения для домашнего уюта: маленькая угловая кухня в современном стиле с обеденным столом, врезной мойкой, плоскими фасадами, серыми фасадами, столешницей из кварцевого агломерата, белым фартуком, фартуком из каменной плиты, белой столешницей, техникой из нержавеющей стали и двухцветным гарнитуром без острова для на участке и в саду
Источник вдохновения для домашнего уюта: маленькая угловая кухня в современном стиле с обеденным столом, врезной мойкой, плоскими фасадами, серыми фасадами, столешницей из кварцевого агломерата, белым фартуком, фартуком из каменной плиты, белой столешницей, техникой из нержавеющей стали и двухцветным гарнитуром без острова для на участке и в саду

Architectural advisement, Interior Design, Custom Furniture Design & Art Curation by Chango & Co.
Photography by Sarah Elliott
See the feature in Domino Magazine
Кухня с столешницей из кварцевого агломерата – фото дизайна интерьера
1
