Кухня с с полувстраиваемой мойкой (с передним бортиком) – фото дизайна интерьера
Сортировать:
Бюджет
Сортировать:Популярное за сегодня
1 - 20 из 162 фото

Free ebook, Creating the Ideal Kitchen. DOWNLOAD NOW
This client wanted a complete update of their kitchen and came to us with several objectives. They wanted a larger island and easier access to the dining room. They also wanted to eliminate the existing cooktop location from the island and make the island larger. Because the existing space was not able to accommodate all those requests, we decided to eliminate the breakfast area and incorporate that space into the kitchen. By eliminating an existing bay window and making the kitchen sink window larger, we were able to make the new layout work without sacrificing any natural light. A French door to the newly added and adjoining sunroom and casual outdoor dining spot still allows for multiple dining options. And by enlarging the opening to the dining room, it allows for easier access to this space on a daily basis versus for special occasions only.
The client already had a large desk in the kitchen and spends a lot of time at this area. We were able to make the new desk even larger by moving the refrigerator to another area. The refrigerator is covered in decorative panels so that it blends nicely into the furniture look of the room. The larger island can now seat several people comfortably.
The room’s traditional feel was achieved by providing different finishes on the perimeter, island and desk cabinetry. Handmade gray backsplash tile, a combination of soapstone and Carrera marble give the space a classic appeal. Details provide interest – custom glass mullions, decorative wood hood and bronze hardware give the space character and charm.
Designed by: Susan Klimala, CKD, CBD
Interior Design by: Rachel Alcorn
Architect: Rick Rearick
Contractor: KJN Renovations
Photography by: Mike Kaskel
For more information on kitchen and bath design ideas go to: www.kitchenstudio-ge.com

Kitchen remodel with white inset cabinets by Crystal on the perimeter and custom color on custom island cabinets. Perimeter cabinets feature White Princess granite and the Island has Labrodite Jade stone with a custom edge. Paint color in kitchen is by Benjamin Moore #1556 Vapor Trails. The trim is Benjamin Moore OC-21. The perimeter cabinets are prefinished by the cabinet manufacturer, white with a pewter glaze. Designed by Julie Williams Design, photo by Eric Rorer Photography, Justin Construction.
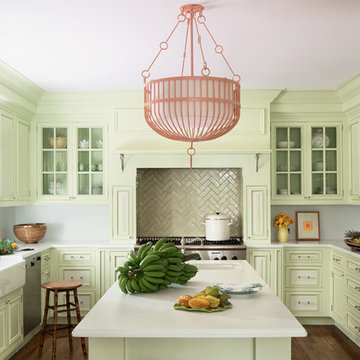
Источник вдохновения для домашнего уюта: п-образная кухня в морском стиле с с полувстраиваемой мойкой (с передним бортиком), фасадами с декоративным кантом, зелеными фасадами, белым фартуком, техникой из нержавеющей стали, темным паркетным полом, островом и шторами на окнах
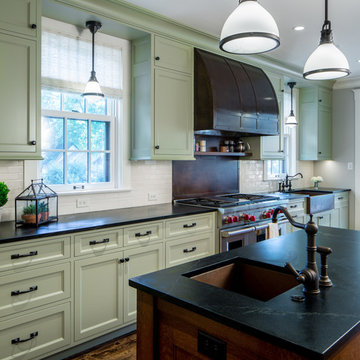
На фото: кухня в стиле кантри с с полувстраиваемой мойкой (с передним бортиком), фасадами с утопленной филенкой, зелеными фасадами, белым фартуком, техникой из нержавеющей стали, темным паркетным полом, островом, коричневым полом, черной столешницей и двухцветным гарнитуром
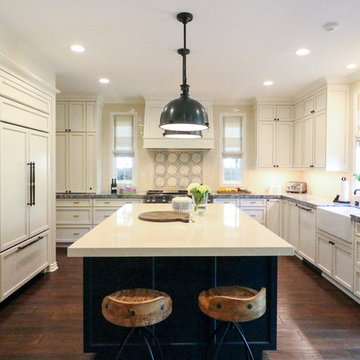
На фото: кухня в классическом стиле с с полувстраиваемой мойкой (с передним бортиком), фасадами с утопленной филенкой, белыми фасадами, разноцветным фартуком, техникой под мебельный фасад, темным паркетным полом, островом, коричневым полом, серой столешницей, шторами на окнах и мойкой у окна
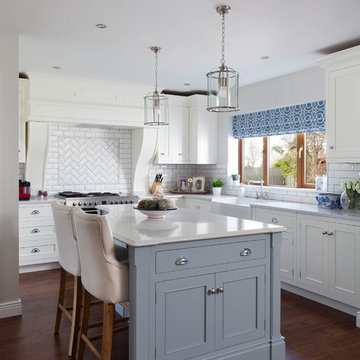
Стильный дизайн: угловая кухня среднего размера в классическом стиле с фасадами с утопленной филенкой, темным паркетным полом, островом, коричневым полом, с полувстраиваемой мойкой (с передним бортиком), белыми фасадами, белым фартуком, фартуком из плитки кабанчик, техникой из нержавеющей стали и шторами на окнах - последний тренд
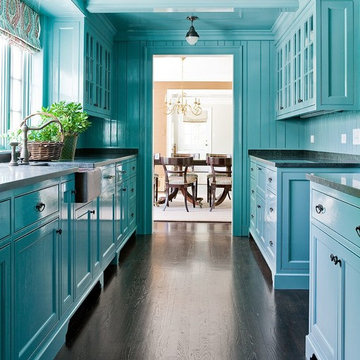
Стильный дизайн: кухня в классическом стиле с с полувстраиваемой мойкой (с передним бортиком), фасадами с утопленной филенкой, синими фасадами, синим фартуком, темным паркетным полом и шторами на окнах - последний тренд
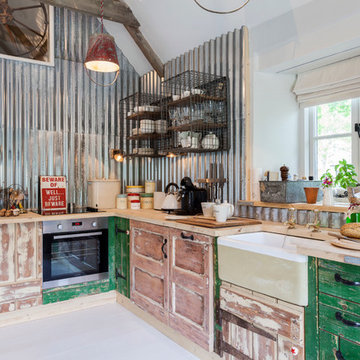
Chris Snook
На фото: угловая кухня в стиле лофт с с полувстраиваемой мойкой (с передним бортиком), искусственно-состаренными фасадами, деревянной столешницей, фартуком цвета металлик, фартуком из металлической плитки и шторами на окнах
На фото: угловая кухня в стиле лофт с с полувстраиваемой мойкой (с передним бортиком), искусственно-состаренными фасадами, деревянной столешницей, фартуком цвета металлик, фартуком из металлической плитки и шторами на окнах
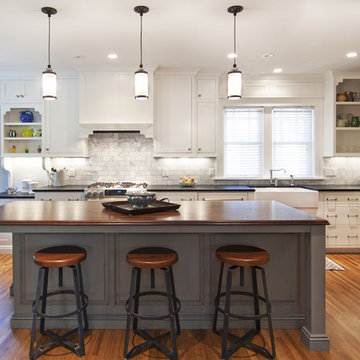
Classic Foursquare addition remodel now reflects the charm and character of the rest of the house
На фото: кухня в стиле рустика с с полувстраиваемой мойкой (с передним бортиком), деревянной столешницей и шторами на окнах с
На фото: кухня в стиле рустика с с полувстраиваемой мойкой (с передним бортиком), деревянной столешницей и шторами на окнах с
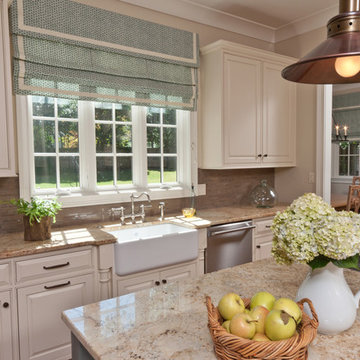
Источник вдохновения для домашнего уюта: кухня в классическом стиле с фартуком из удлиненной плитки, с полувстраиваемой мойкой (с передним бортиком), гранитной столешницей, коричневым фартуком и шторами на окнах
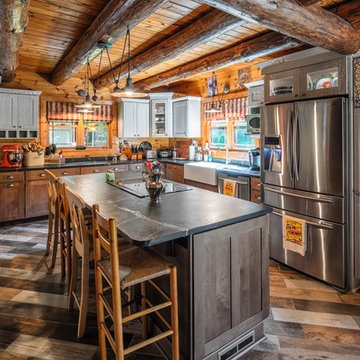
Свежая идея для дизайна: угловая кухня в стиле рустика с с полувстраиваемой мойкой (с передним бортиком), фасадами в стиле шейкер, темными деревянными фасадами, фартуком из дерева, техникой из нержавеющей стали, островом, разноцветным полом, черной столешницей, двухцветным гарнитуром и мойкой у окна - отличное фото интерьера
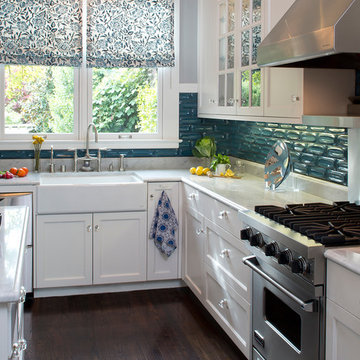
Eric Rorer Photography
Свежая идея для дизайна: отдельная, угловая кухня в современном стиле с с полувстраиваемой мойкой (с передним бортиком), фасадами с утопленной филенкой, белыми фасадами, синим фартуком, техникой из нержавеющей стали и шторами на окнах - отличное фото интерьера
Свежая идея для дизайна: отдельная, угловая кухня в современном стиле с с полувстраиваемой мойкой (с передним бортиком), фасадами с утопленной филенкой, белыми фасадами, синим фартуком, техникой из нержавеющей стали и шторами на окнах - отличное фото интерьера
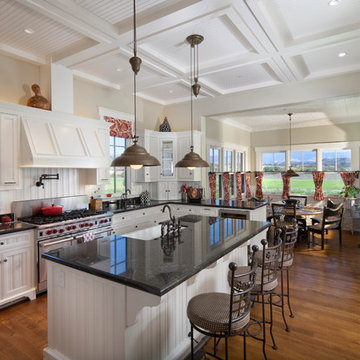
photo by leperephotography.com
This 8400 square foot farmhouse respects the building forms, materials, and details of the earlier agricultural buildings of the Santa Ynez Valley. We used reclaimed corrugated metal on the two story water tower office. The stone used for the foundation face and the fireplaces was collected from the river which borders this 100 acre ranch. The outdoor fireplace is part of the large, wrap around porch which overlooks the surrounding fields and distant mountains.
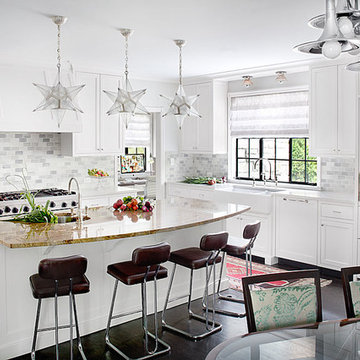
Designer: Jean Alan
Design Assistant: Jody Trombley
Пример оригинального дизайна: кухня в классическом стиле с с полувстраиваемой мойкой (с передним бортиком) и барной стойкой
Пример оригинального дизайна: кухня в классическом стиле с с полувстраиваемой мойкой (с передним бортиком) и барной стойкой
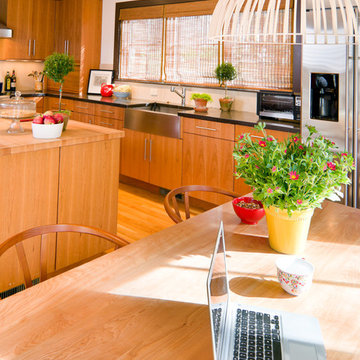
New and vintage furniture & accessories, infused with color, create a warm “lived in” feeling for an active family’s new home.
На фото: кухня в стиле ретро с техникой из нержавеющей стали, с полувстраиваемой мойкой (с передним бортиком), плоскими фасадами, фасадами цвета дерева среднего тона, деревянной столешницей и шторами на окнах
На фото: кухня в стиле ретро с техникой из нержавеющей стали, с полувстраиваемой мойкой (с передним бортиком), плоскими фасадами, фасадами цвета дерева среднего тона, деревянной столешницей и шторами на окнах

Kitchen in the Blue Ridge Home from Arthur Rutenberg Homes by American Eagle Builders in The Cliffs Valley, Travelers Rest, SC
Свежая идея для дизайна: огромная кухня-гостиная в стиле рустика с с полувстраиваемой мойкой (с передним бортиком), фасадами с выступающей филенкой, гранитной столешницей, паркетным полом среднего тона, островом, коричневым фартуком, фартуком из керамической плитки, техникой под мебельный фасад, белыми фасадами, коричневым полом и шторами на окнах - отличное фото интерьера
Свежая идея для дизайна: огромная кухня-гостиная в стиле рустика с с полувстраиваемой мойкой (с передним бортиком), фасадами с выступающей филенкой, гранитной столешницей, паркетным полом среднего тона, островом, коричневым фартуком, фартуком из керамической плитки, техникой под мебельный фасад, белыми фасадами, коричневым полом и шторами на окнах - отличное фото интерьера
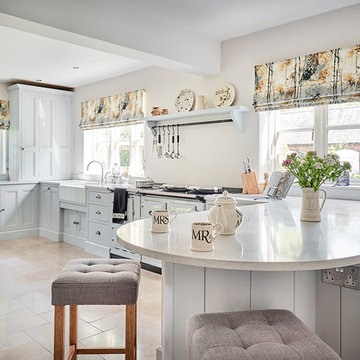
For this long yet narrow room, we needed to take a different approach – one that shunned space for sensibility and style.
We opted for an oceanic palette, with Fired Earth’s ‘Pearl Ashes’ hand-painted on double-panel tulip wood units to give an almost pearlescent radiance and Quartz worktops throughout for a clean, reflective finish with a wonderfully tactile texture. The limited width of the room made installing a conventional island tricky, but by mapping the available area, we were able to create this stunning peninsula allowing movement on three sides, whilst deftly adding minimalist seating. This delicate and dainty kitchen serves up plenty of style.
Photo: Chris Ashwin
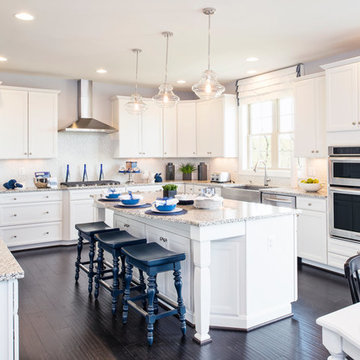
Maxine Schnitzer
Стильный дизайн: п-образная кухня в стиле неоклассика (современная классика) с обеденным столом, с полувстраиваемой мойкой (с передним бортиком), фасадами в стиле шейкер, белыми фасадами, техникой из нержавеющей стали, деревянным полом и островом - последний тренд
Стильный дизайн: п-образная кухня в стиле неоклассика (современная классика) с обеденным столом, с полувстраиваемой мойкой (с передним бортиком), фасадами в стиле шейкер, белыми фасадами, техникой из нержавеющей стали, деревянным полом и островом - последний тренд
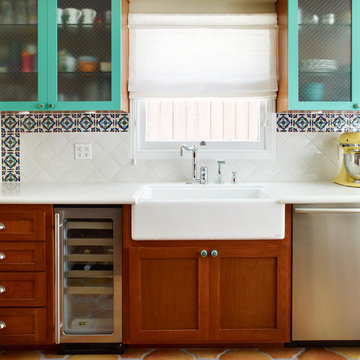
Пример оригинального дизайна: кухня в средиземноморском стиле с с полувстраиваемой мойкой (с передним бортиком), стеклянными фасадами, столешницей из кварцевого агломерата, разноцветным фартуком, техникой из нержавеющей стали, темными деревянными фасадами и шторами на окнах
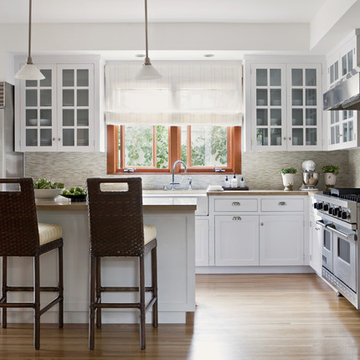
Photography by Laura Hull.
Источник вдохновения для домашнего уюта: угловая кухня в стиле неоклассика (современная классика) с техникой из нержавеющей стали, с полувстраиваемой мойкой (с передним бортиком), стеклянными фасадами, белыми фасадами, столешницей из бетона, бежевым фартуком, фартуком из удлиненной плитки и барной стойкой
Источник вдохновения для домашнего уюта: угловая кухня в стиле неоклассика (современная классика) с техникой из нержавеющей стали, с полувстраиваемой мойкой (с передним бортиком), стеклянными фасадами, белыми фасадами, столешницей из бетона, бежевым фартуком, фартуком из удлиненной плитки и барной стойкой
Кухня с с полувстраиваемой мойкой (с передним бортиком) – фото дизайна интерьера
1