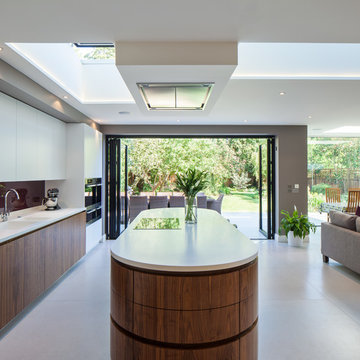Кухня с коричневым фартуком – фото дизайна интерьера
Сортировать:
Бюджет
Сортировать:Популярное за сегодня
1 - 20 из 78 фото

An open floor plan with high ceilings and large windows adds to the contemporary style of this home. The view to the outdoors creates a direct connection to the homes outdoor living spaces and the lake beyond. Photo by Jacob Bodkin. Architecture by James LaRue Architects.

This scullery kitchen is located near the garage entrance to the home and the utility room. It is one of two kitchens in the home. The more formal entertaining kitchen is open to the formal living area. This kitchen provides an area for the bulk of the cooking and dish washing. It can also serve as a staging area for caterers when needed.
Counters: Viatera by LG - Minuet
Brick Back Splash and Floor: General Shale, Culpepper brick veneer
Light Fixture/Pot Rack: Troy - Brunswick, F3798, Aged Pewter finish
Cabinets, Shelves, Island Counter: Grandeur Cellars
Shelf Brackets: Rejuvenation Hardware, Portland shelf bracket, 10"
Cabinet Hardware: Emtek, Trinity, Flat Black finish
Barn Door Hardware: Register Dixon Custom Homes
Barn Door: Register Dixon Custom Homes
Wall and Ceiling Paint: Sherwin Williams - 7015 Repose Gray
Cabinet Paint: Sherwin Williams - 7019 Gauntlet Gray
Refrigerator: Electrolux - Icon Series
Dishwasher: Bosch 500 Series Bar Handle Dishwasher
Sink: Proflo - PFUS308, single bowl, under mount, stainless
Faucet: Kohler - Bellera, K-560, pull down spray, vibrant stainless finish
Stove: Bertazzoni 36" Dual Fuel Range with 5 burners
Vent Hood: Bertazzoni Heritage Series
Tre Dunham with Fine Focus Photography

Upside Development completed an contemporary architectural transformation in Taylor Creek Ranch. Evolving from the belief that a beautiful home is more than just a very large home, this 1940’s bungalow was meticulously redesigned to entertain its next life. It's contemporary architecture is defined by the beautiful play of wood, brick, metal and stone elements. The flow interchanges all around the house between the dark black contrast of brick pillars and the live dynamic grain of the Canadian cedar facade. The multi level roof structure and wrapping canopies create the airy gloom similar to its neighbouring ravine.
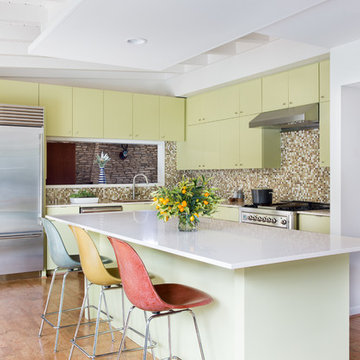
Molly Winters
Источник вдохновения для домашнего уюта: угловая кухня в стиле ретро с плоскими фасадами, зелеными фасадами, коричневым фартуком, фартуком из плитки мозаики, техникой из нержавеющей стали, островом и бежевым полом
Источник вдохновения для домашнего уюта: угловая кухня в стиле ретро с плоскими фасадами, зелеными фасадами, коричневым фартуком, фартуком из плитки мозаики, техникой из нержавеющей стали, островом и бежевым полом
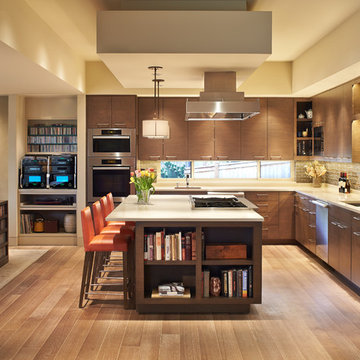
Benjamin Benschneider- Seattle, WA
Vuecrest house, Bellevue, Washington. Image license: Bristal Design Group and Design Guild Homes© Copyright 2015 Benjamin Benschneider All Rights Reserved. Usage may be arranged by contacting Benjamin Benschneider Photography. Email: bbenschneider@comcast.net or phone: 206-789-5973
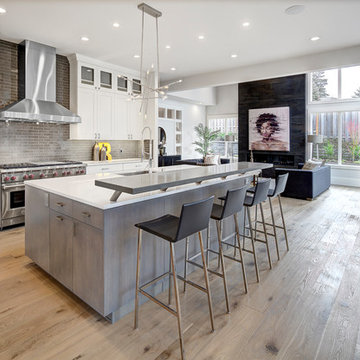
Источник вдохновения для домашнего уюта: параллельная кухня-гостиная в современном стиле с врезной мойкой, плоскими фасадами, серыми фасадами, коричневым фартуком, техникой из нержавеющей стали, светлым паркетным полом, островом, бежевым полом и белой столешницей
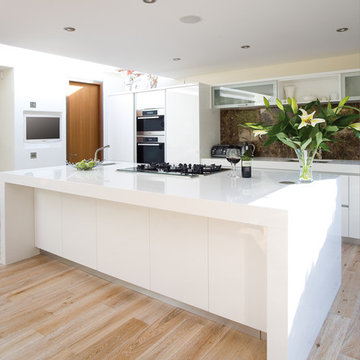
Свежая идея для дизайна: кухня в современном стиле с плоскими фасадами, белыми фасадами, коричневым фартуком и фартуком из каменной плиты - отличное фото интерьера

This contemporary kitchen has some unique features. The island has 3 levels – a lower level Calcutta marble countertop for prepping, rolling, or mixing; a mid-level with the same height and material as the main perimeter countertops (Caesarstone “Blizzard”); and a slightly higher level made with a custom-designed maple table that fits over the end of the island counter.
Although the custom table required extra time and consideration, the challenge to design it was well worth it. It is a pivotal element in the space and is both highly functional and aesthetic. Its inventive flexible design allows it to be moved to any side of the island. Moreover, by simply adding a leg, it easily converts into a free-standing table that can be positioned anywhere in the room. This flexibility maximizes its versatility. It can be arranged so guests can dine in close proximity to family members or it can be relocated where food and drinks can be served off to the side and out of the way.
The table’s custom maple finish ties in well with the existing fireplace and bookshelf in the sitting room.

The owners of this Turramurra kitchen are a busy young family of six. In the brief for their new kitchen, the island was to be the focal point for most activities, including food preparation, and activities, including food preparation, and also to provide seating for family and friends to gather around.
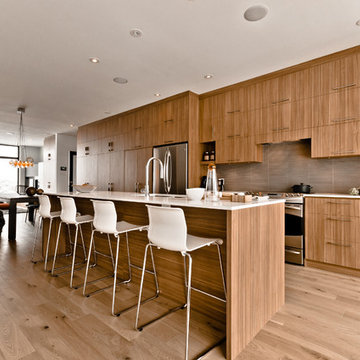
На фото: параллельная кухня-гостиная в современном стиле с плоскими фасадами, фасадами цвета дерева среднего тона, коричневым фартуком и техникой из нержавеющей стали с

Стильный дизайн: огромная угловая кухня в стиле лофт с обеденным столом, плоскими фасадами, фасадами цвета дерева среднего тона, коричневым фартуком, фартуком из кирпича, техникой из нержавеющей стали, паркетным полом среднего тона, двумя и более островами, коричневым полом и белой столешницей - последний тренд
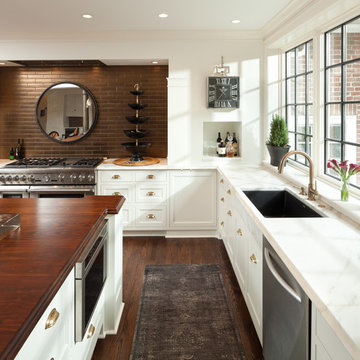
Steve Henke, stevehenke.com
На фото: угловая кухня в стиле неоклассика (современная классика) с врезной мойкой, фасадами в стиле шейкер, белыми фасадами, коричневым фартуком, темным паркетным полом и островом с
На фото: угловая кухня в стиле неоклассика (современная классика) с врезной мойкой, фасадами в стиле шейкер, белыми фасадами, коричневым фартуком, темным паркетным полом и островом с

Свежая идея для дизайна: большая угловая кухня в стиле лофт с обеденным столом, врезной мойкой, белыми фасадами, коричневым фартуком, фартуком из металлической плитки, техникой из нержавеющей стали, темным паркетным полом, островом, коричневым полом, белой столешницей, плоскими фасадами и столешницей из акрилового камня - отличное фото интерьера
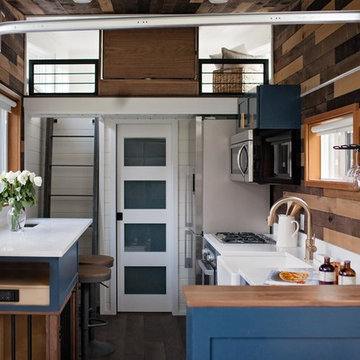
Пример оригинального дизайна: прямая кухня в современном стиле с обеденным столом, с полувстраиваемой мойкой (с передним бортиком), фасадами в стиле шейкер, синими фасадами, коричневым фартуком, фартуком из дерева, техникой из нержавеющей стали, темным паркетным полом, коричневым полом и белой столешницей
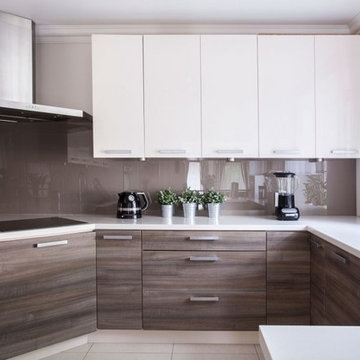
Свежая идея для дизайна: п-образная кухня среднего размера в современном стиле с плоскими фасадами, коричневым фартуком, врезной мойкой, фасадами цвета дерева среднего тона, столешницей из акрилового камня, фартуком из стекла, полуостровом и бежевым полом - отличное фото интерьера
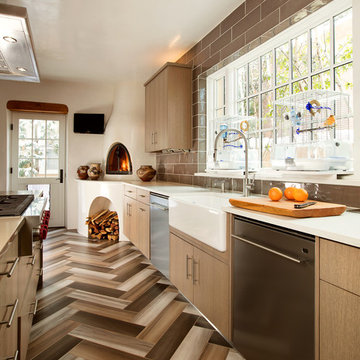
Kate Russell
На фото: параллельная кухня в стиле фьюжн с с полувстраиваемой мойкой (с передним бортиком), плоскими фасадами, фасадами цвета дерева среднего тона, коричневым фартуком, техникой из нержавеющей стали и островом с
На фото: параллельная кухня в стиле фьюжн с с полувстраиваемой мойкой (с передним бортиком), плоскими фасадами, фасадами цвета дерева среднего тона, коричневым фартуком, техникой из нержавеющей стали и островом с
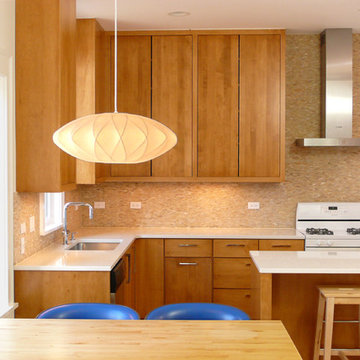
Стильный дизайн: кухня в современном стиле с фартуком из плитки мозаики, белой техникой, одинарной мойкой, плоскими фасадами, фасадами цвета дерева среднего тона и коричневым фартуком - последний тренд
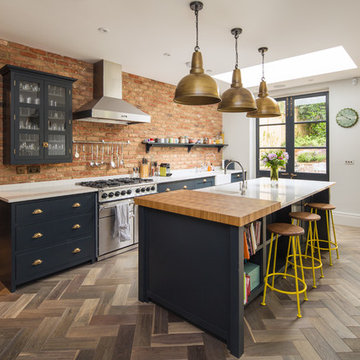
Источник вдохновения для домашнего уюта: параллельная кухня среднего размера в стиле неоклассика (современная классика) с с полувстраиваемой мойкой (с передним бортиком), плоскими фасадами, синими фасадами, островом, коричневым полом, коричневым фартуком, фартуком из кирпича, техникой из нержавеющей стали, паркетным полом среднего тона и барной стойкой

Photographs by David Wakely, Interior Design by Sherry Williamson Design, and Architecture by
Andrew Mann Architecture.
Пример оригинального дизайна: большая угловая кухня в стиле рустика с обеденным столом, плоскими фасадами, фасадами цвета дерева среднего тона, техникой из нержавеющей стали, паркетным полом среднего тона, с полувстраиваемой мойкой (с передним бортиком), коричневым фартуком, фартуком из дерева и бежевым полом без острова
Пример оригинального дизайна: большая угловая кухня в стиле рустика с обеденным столом, плоскими фасадами, фасадами цвета дерева среднего тона, техникой из нержавеющей стали, паркетным полом среднего тона, с полувстраиваемой мойкой (с передним бортиком), коричневым фартуком, фартуком из дерева и бежевым полом без острова
Кухня с коричневым фартуком – фото дизайна интерьера
1
