Кухня с коричневой столешницей – фото дизайна интерьера
Сортировать:
Бюджет
Сортировать:Популярное за сегодня
1 - 20 из 403 фото
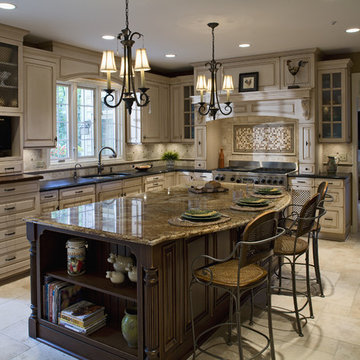
Стильный дизайн: кухня в классическом стиле с стеклянными фасадами, коричневой столешницей, барной стойкой и двухцветным гарнитуром - последний тренд
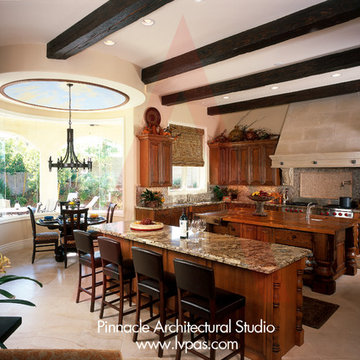
Designed by Pinnacle Architectural Studio
Стильный дизайн: огромная угловая кухня в средиземноморском стиле с обеденным столом, одинарной мойкой, темными деревянными фасадами, гранитной столешницей, коричневым фартуком, фартуком из плитки мозаики, техникой из нержавеющей стали, полом из керамической плитки, двумя и более островами, бежевым полом, коричневой столешницей и балками на потолке - последний тренд
Стильный дизайн: огромная угловая кухня в средиземноморском стиле с обеденным столом, одинарной мойкой, темными деревянными фасадами, гранитной столешницей, коричневым фартуком, фартуком из плитки мозаики, техникой из нержавеющей стали, полом из керамической плитки, двумя и более островами, бежевым полом, коричневой столешницей и балками на потолке - последний тренд

The most notable design component is the exceptional use of reclaimed wood throughout nearly every application. Sourced from not only one, but two different Indiana barns, this hand hewn and rough sawn wood is used in a variety of applications including custom cabinetry with a white glaze finish, dark stained window casing, butcher block island countertop and handsome woodwork on the fireplace mantel, range hood, and ceiling. Underfoot, Oak wood flooring is salvaged from a tobacco barn, giving it its unique tone and rich shine that comes only from the unique process of drying and curing tobacco.
Photo Credit: Ashley Avila
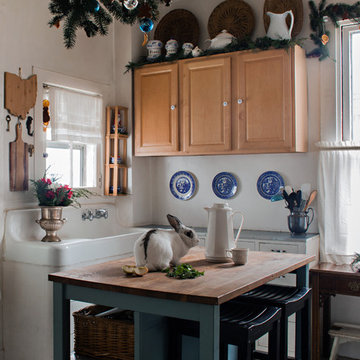
Photo: Parisi Images © 2018 Houzz
Идея дизайна: угловая кухня в стиле кантри с с полувстраиваемой мойкой (с передним бортиком), фасадами с выступающей филенкой, фасадами цвета дерева среднего тона, деревянной столешницей, белым фартуком, островом, серым полом и коричневой столешницей
Идея дизайна: угловая кухня в стиле кантри с с полувстраиваемой мойкой (с передним бортиком), фасадами с выступающей филенкой, фасадами цвета дерева среднего тона, деревянной столешницей, белым фартуком, островом, серым полом и коричневой столешницей

Please visit my website directly by copying and pasting this link directly into your browser: http://www.berensinteriors.com/ to learn more about this project and how we may work together!
This noteworthy kitchen is complete with custom red glass cabinetry, high-end appliances, and distinct solid surface countertop and backsplash. The perfect spot for entertaining. Dale Hanson Photography
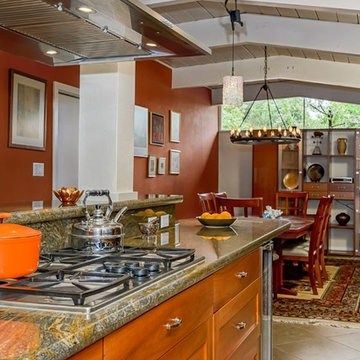
Свежая идея для дизайна: параллельная кухня-гостиная в стиле ретро с врезной мойкой, фасадами в стиле шейкер, фасадами цвета дерева среднего тона, гранитной столешницей, коричневым фартуком, фартуком из каменной плиты, техникой из нержавеющей стали, полом из керамогранита, полуостровом, коричневым полом и коричневой столешницей - отличное фото интерьера
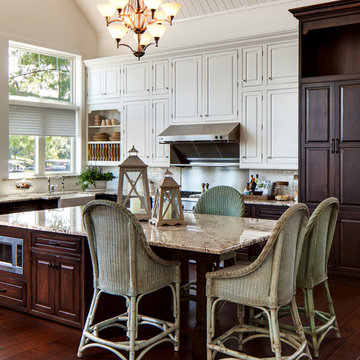
This beautiful lake house kitchen design was created by Kim D. Hoegger at Kim Hoegger Home in Rockwell, Texas mixing two-tones of Dura Supreme Cabinetry. Designer Kim Hoegger chose a rustic Knotty Alder wood species with a dark patina stain for the lower base cabinets and kitchen island and contrasted it with a Classic White painted finish for the wall cabinetry above.
This unique and eclectic design brings bright light and character to the home.
Request a FREE Dura Supreme Brochure Packet: http://www.durasupreme.com/request-brochure
Find a Dura Supreme Showroom near you today: http://www.durasupreme.com/dealer-locator
Learn more about Kim Hoegger Home at:
http://www.houzz.com/pro/kdhoegger/kim-d-hoegger
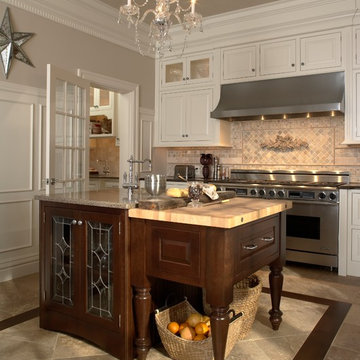
Стильный дизайн: прямая, отдельная кухня среднего размера в классическом стиле с фасадами с выступающей филенкой, белыми фасадами, гранитной столешницей, разноцветным фартуком, фартуком из керамической плитки, техникой из нержавеющей стали, полом из керамической плитки, островом, бежевым полом и коричневой столешницей - последний тренд
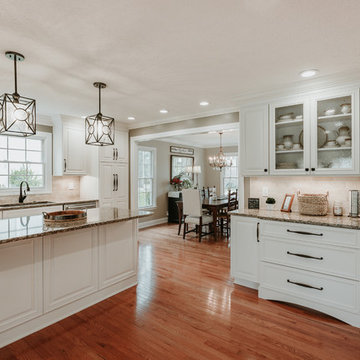
Пример оригинального дизайна: угловая кухня среднего размера в классическом стиле с обеденным столом, врезной мойкой, фасадами с выступающей филенкой, белыми фасадами, гранитной столешницей, коричневым фартуком, фартуком из травертина, техникой из нержавеющей стали, светлым паркетным полом, островом и коричневой столешницей
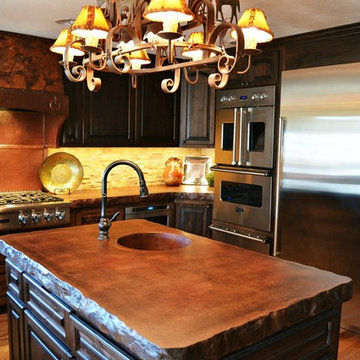
Rustic kitchen in old ranch house. Includes large concrete countertops, concrete bar, and concrete sinks. Counters have 3" rock edge with custom stain color.
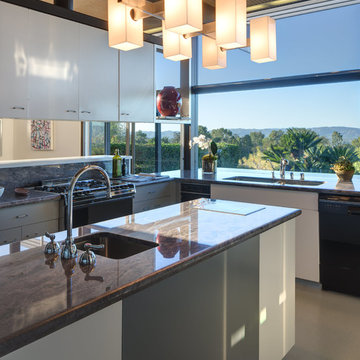
©Teague Hunziker
The Scheimer house. Architects Richard and Dion Neutra. 1972
Стильный дизайн: п-образная кухня среднего размера в стиле ретро с врезной мойкой, плоскими фасадами, техникой из нержавеющей стали, коричневой столешницей, обеденным столом, белыми фасадами, гранитной столешницей, коричневым фартуком, фартуком из каменной плиты и островом - последний тренд
Стильный дизайн: п-образная кухня среднего размера в стиле ретро с врезной мойкой, плоскими фасадами, техникой из нержавеющей стали, коричневой столешницей, обеденным столом, белыми фасадами, гранитной столешницей, коричневым фартуком, фартуком из каменной плиты и островом - последний тренд
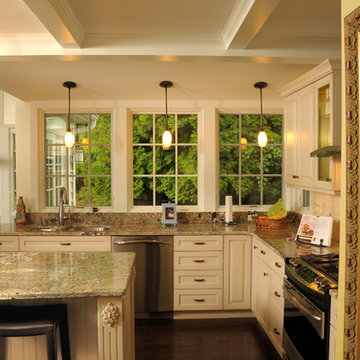
На фото: угловая кухня в классическом стиле с гранитной столешницей, врезной мойкой, фасадами с выступающей филенкой, бежевыми фасадами, техникой из нержавеющей стали, обеденным столом и коричневой столешницей с
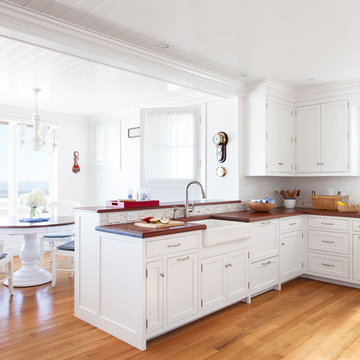
Myriam Babin
Источник вдохновения для домашнего уюта: кухня в морском стиле с с полувстраиваемой мойкой (с передним бортиком), фасадами с декоративным кантом, белыми фасадами, деревянной столешницей, белым фартуком, фартуком из плитки кабанчик, паркетным полом среднего тона, полуостровом, коричневым полом, коричневой столешницей и мойкой у окна
Источник вдохновения для домашнего уюта: кухня в морском стиле с с полувстраиваемой мойкой (с передним бортиком), фасадами с декоративным кантом, белыми фасадами, деревянной столешницей, белым фартуком, фартуком из плитки кабанчик, паркетным полом среднего тона, полуостровом, коричневым полом, коричневой столешницей и мойкой у окна
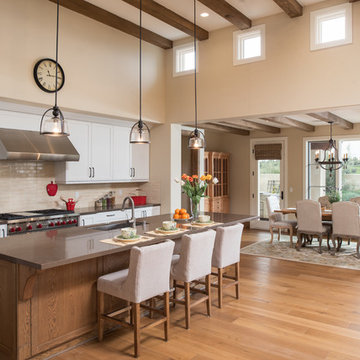
Свежая идея для дизайна: кухня в средиземноморском стиле с обеденным столом, врезной мойкой, фасадами в стиле шейкер, белыми фасадами, бежевым фартуком, техникой из нержавеющей стали, паркетным полом среднего тона, островом и коричневой столешницей - отличное фото интерьера

This newly construction Victorian styled Home has an open floor plan and takes advantage of it's spectacular oven view. Hand distressed cabinetry was designed to accommodate an open floor plan.
The large center Island separates the work side of the kitchen but adds visual interest by adding open shelving to the back of the island. The large peninsula bar was added to hide a structural column and divides the great room from the kitchen.
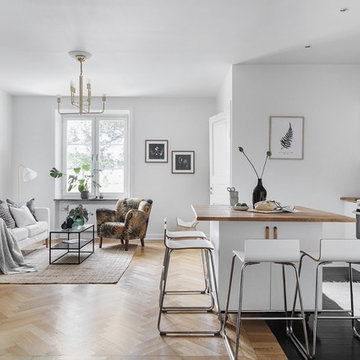
förmedlas via Erik Olsson fastighetsförmedling
Стильный дизайн: кухня в скандинавском стиле с плоскими фасадами, белыми фасадами, деревянной столешницей, белым фартуком, белой техникой, темным паркетным полом, островом, черным полом и коричневой столешницей - последний тренд
Стильный дизайн: кухня в скандинавском стиле с плоскими фасадами, белыми фасадами, деревянной столешницей, белым фартуком, белой техникой, темным паркетным полом, островом, черным полом и коричневой столешницей - последний тренд

Martha O'Hara Interiors, Interior Selections & Furnishings | Charles Cudd De Novo, Architecture | Troy Thies Photography | Shannon Gale, Photo Styling

Credit: Ron Rosenzweig
Идея дизайна: большая параллельная кухня в классическом стиле с обеденным столом, врезной мойкой, фасадами с выступающей филенкой, гранитной столешницей, техникой из нержавеющей стали, фасадами цвета дерева среднего тона, бежевым фартуком, фартуком из керамической плитки, полом из керамической плитки, островом, бежевым полом, коричневой столешницей и эркером
Идея дизайна: большая параллельная кухня в классическом стиле с обеденным столом, врезной мойкой, фасадами с выступающей филенкой, гранитной столешницей, техникой из нержавеющей стали, фасадами цвета дерева среднего тона, бежевым фартуком, фартуком из керамической плитки, полом из керамической плитки, островом, бежевым полом, коричневой столешницей и эркером

The existing 3000 square foot colonial home was expanded to more than double its original size.
The end result was an open floor plan with high ceilings, perfect for entertaining, bathroom for every bedroom, closet space, mudroom, and unique details ~ all of which were high priorities for the homeowner.
Photos-Peter Rymwid Photography
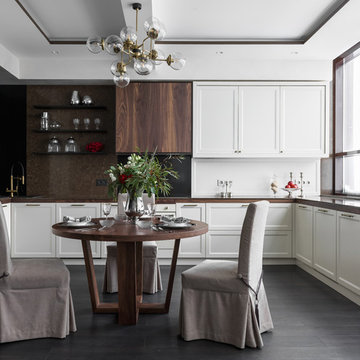
Красюк Сергей
На фото: п-образная кухня в современном стиле с фасадами с утопленной филенкой, белыми фасадами, коричневым фартуком, коричневой столешницей, обеденным столом и темным паркетным полом без острова с
На фото: п-образная кухня в современном стиле с фасадами с утопленной филенкой, белыми фасадами, коричневым фартуком, коричневой столешницей, обеденным столом и темным паркетным полом без острова с
Кухня с коричневой столешницей – фото дизайна интерьера
1